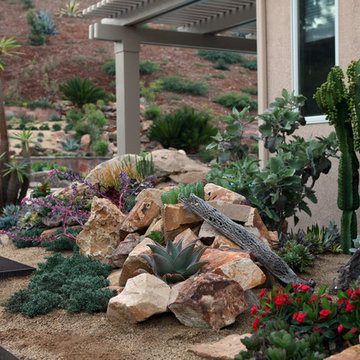Участки и сады – фото ландшафтного дизайна
Сортировать:
Бюджет
Сортировать:Популярное за сегодня
1761 - 1780 из 1 007 809 фото
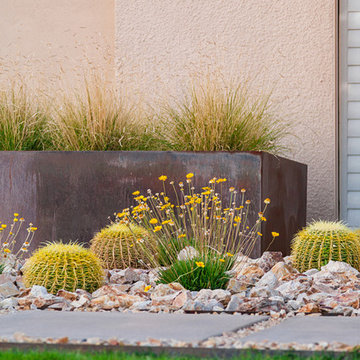
Leland Gebhardt
Стильный дизайн: солнечный участок и сад среднего размера на переднем дворе в стиле модернизм с растениями в контейнерах и хорошей освещенностью - последний тренд
Стильный дизайн: солнечный участок и сад среднего размера на переднем дворе в стиле модернизм с растениями в контейнерах и хорошей освещенностью - последний тренд
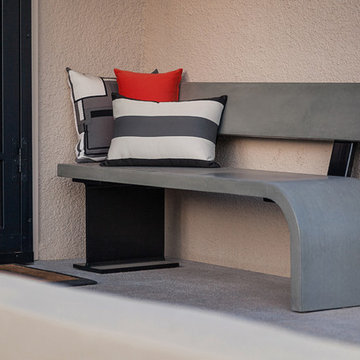
Leland Gebhardt
Стильный дизайн: солнечный участок и сад среднего размера на переднем дворе в стиле модернизм с растениями в контейнерах и хорошей освещенностью - последний тренд
Стильный дизайн: солнечный участок и сад среднего размера на переднем дворе в стиле модернизм с растениями в контейнерах и хорошей освещенностью - последний тренд
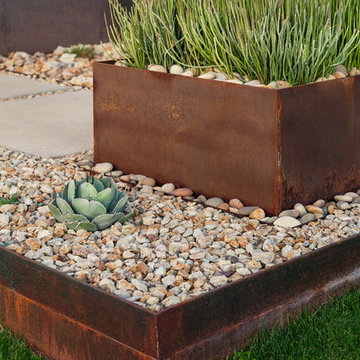
Leland Gebhardt
Стильный дизайн: солнечный регулярный сад среднего размера на переднем дворе в стиле модернизм с хорошей освещенностью и пустынными растениями - последний тренд
Стильный дизайн: солнечный регулярный сад среднего размера на переднем дворе в стиле модернизм с хорошей освещенностью и пустынными растениями - последний тренд
Find the right local pro for your project
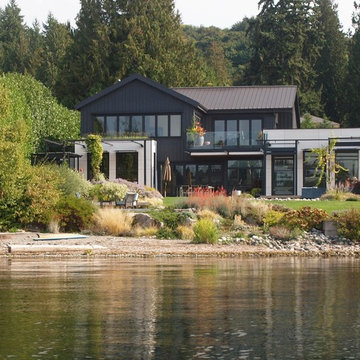
Kirkland residents now have easy access to Lake Washington with a new beach shoreline.
Photo by Washington Department of Ecology. Shoreline design by The Watershed Company in close collaboration with Paul Broadhurst and Associates.
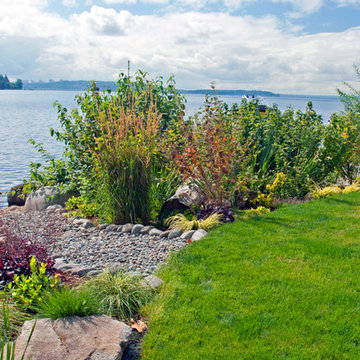
Colorful plantings frame views of Lake Washington at a restored shoreline in the Juanita area of Kirkland.
Design by The Watershed Company & Page and Beard Architects
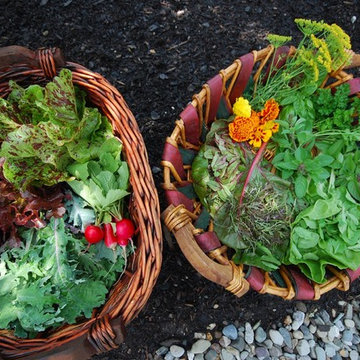
Свежая идея для дизайна: большой солнечный, летний участок и сад на заднем дворе в классическом стиле с хорошей освещенностью и мульчированием - отличное фото интерьера
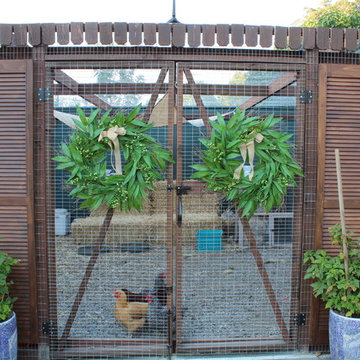
Entrance to the chicken coop.
Photo credit: Lily Kaplan
Пример оригинального дизайна: участок и сад на заднем дворе в классическом стиле
Пример оригинального дизайна: участок и сад на заднем дворе в классическом стиле
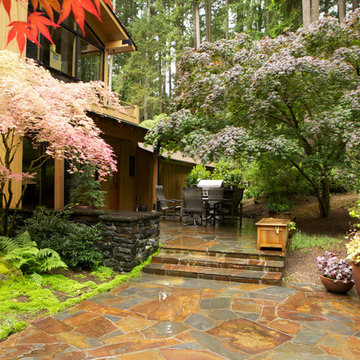
Surrounded by the Pacific Northwest native woodlands of Bridle Trails State Park, this property strongly connects to the neighboring landscape through its garden design. Inspired by the Bridle Trails woodlands, the homeowners requested "more wild, less style" in the design of the garden, which thus became the driving theme and idea behind the conceptual design creation. The final design achieves a balance between wilderness and design, and connects the inside residence to the outdoor landscape.
This four-season garden features a plant palette mainly restricted to the Pacific Northwest, including natives and plants that thrive and flourish in the northwest climate. A series of large terraces and wood deck and built spaces closer to the home transition to a more naturalistic scene of Japanese maples, conifers, and understory shrubs. Several features to the garden include art pieces commissioned to local artists, as well as stone steps and a cut-slate Pennsylvania antique bluestone patio floor.
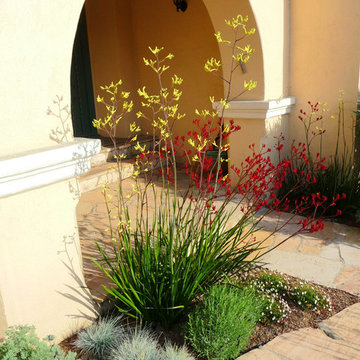
Flagstone paths meander from the sidewalk and driveway and lead to a small patio. The beautiful arches of this Spanish Colonial Revival house are adorned with collection of beautiful Mediterranean plants.
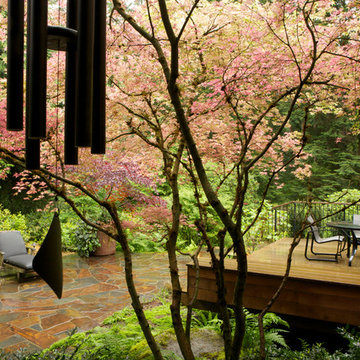
Surrounded by the Pacific Northwest native woodlands of Bridle Trails State Park, this property strongly connects to the neighboring landscape through its garden design. Inspired by the Bridle Trails woodlands, the homeowners requested "more wild, less style" in the design of the garden, which thus became the driving theme and idea behind the conceptual design creation. The final design achieves a balance between wilderness and design, and connects the inside residence to the outdoor landscape.
This four-season garden features a plant palette mainly restricted to the Pacific Northwest, including natives and plants that thrive and flourish in the northwest climate. A series of large terraces and wood deck and built spaces closer to the home transition to a more naturalistic scene of Japanese maples, conifers, and understory shrubs. Several features to the garden include art pieces commissioned to local artists, as well as stone steps and a cut-slate Pennsylvania antique bluestone patio floor.
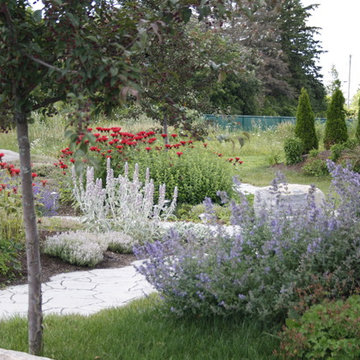
A sensory garden for a respite home for disabled youth in Ottawa with fragrant flowers and foliage, a variety of textures and many edible plants.
Sundaura Alford
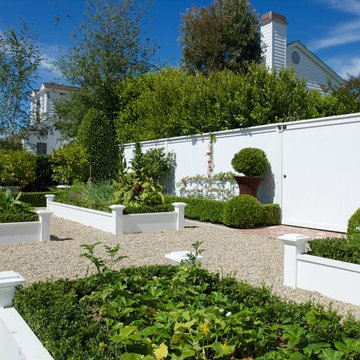
Michael Kelley Photography / mpkelley.com
Идея дизайна: солнечный участок и сад на заднем дворе в классическом стиле с хорошей освещенностью, покрытием из гравия и высокими грядками
Идея дизайна: солнечный участок и сад на заднем дворе в классическом стиле с хорошей освещенностью, покрытием из гравия и высокими грядками
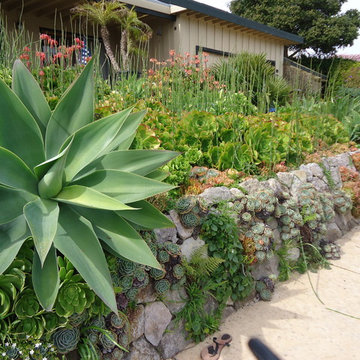
David Schwartz
На фото: большой участок и сад на переднем дворе в средиземноморском стиле с полуденной тенью с
На фото: большой участок и сад на переднем дворе в средиземноморском стиле с полуденной тенью с
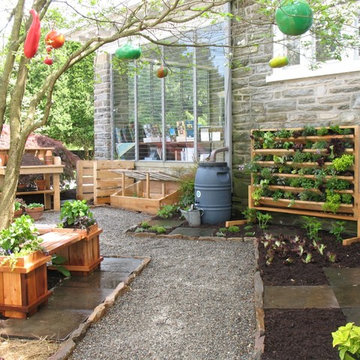
W.D. Wells & Associates, Inc. https://www.facebook.com/wdwells.inc
Project Entry: The Potager Garden at Stonebridge Mansion
2013 PLNA Awards for Landscape Excellence Winner
Category: Theme Garden
Award Level: Bronze
Project Description:
The Potager Garden at Stonebridge Mansion was completed as part ofthe Oxford Arts Alliance 2011Decorator's Showcase. The Garden is a fun and productive garden featuring culinary & medicinal herbs, vegetables, and sustainable gardening concepts. Many sustainable practices can be seen throughout the project such as a compost bin, a rain water harvesting system, and use of many native herbs and vegetables.
A Potager is a French term for an ornamental vegetable garden or kitchen garden. We made sure to keep that in mind as we designed the space. By using a number of herbs that have both culinary and medicinal use we are trying to encourage the public to find more sustainable, home grown options for their own food and medicine. The project also features a vertical herbal wall which is a new idea taking shape in the industry. The wall allows you to provide herbs and vegetables with an optimum growing environment while saving an exorbitant amount of space. It gives people with limited space or poor growing conditions, such as people who live in cities an opportunity to grow their own herbs and vegetables. In addition to the herb wall, vegetables such as lettuce, spinach,beans,tomatoes, and many more can be seen throughout the garden. The garden is located adjacent to the kitchen of the residence to further enhance the garden to table idea. We hope that after seeing this fun themed garden people can both enjoy the space,but also try to apply many of the practices we show to their own landscape. We encouraged visitors to stroll through,or sit awhile in our garden, and learn about rain water harvesting, food crops,vertical gardening,and more!
Plant List: Botanical Name (Common Name)
16 - Buxus microphylla 'Franklin's Gem' (Franklin's Gem Boxwood)
1 - Nandina domestica (Heavenly Bamboo)
3 - Dicentra eximia (Bleeding Heart)
5 - Hellebourous orienta/is (Lenten Rose)
8 - Vaccinium corymbost"1J (Highbush B;ueberry)
4 - Hellianthus anuus (Sunflower)
15 - Calendula officina/is (Marigold)
30 - Assorted Vegetables
30 - Assorted Herbs
Photo Credit: W.D. Wells & Associates, Inc.
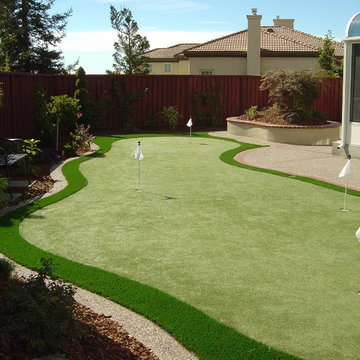
Golf greens, putting greens, residential, commercial, heavenly greens, artificial turf, artificial grass, artificial putting greens, synthetic turf
На фото: большой засухоустойчивый сад на заднем дворе в классическом стиле с мощением тротуарной плиткой с
На фото: большой засухоустойчивый сад на заднем дворе в классическом стиле с мощением тротуарной плиткой с
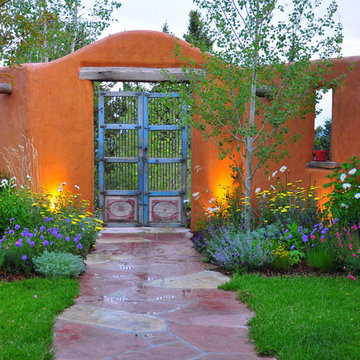
Inside the courtyard walls, the gardens are an integral part of the house. The perennial gardens here consist of Shasta daisies, Moonshine yarrow, hollyhocks, dianthus, scabiosa, catmint, silver mound artemisia, santiliona and salvia. Photographed by Phil Steinhauer
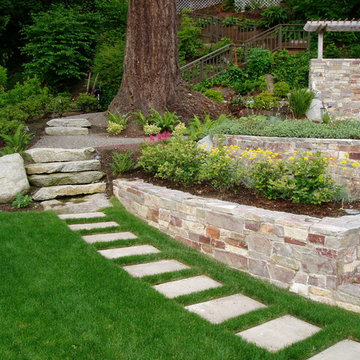
Источник вдохновения для домашнего уюта: большой солнечный, летний регулярный сад на заднем дворе в классическом стиле с хорошей освещенностью, покрытием из каменной брусчатки и высокими грядками
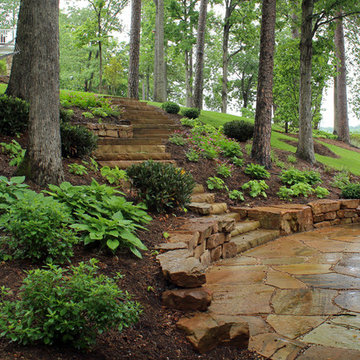
Perennial Geraniums, Autumn Bride Heuchera, Carex pennsylvanica were planted in massed drifts along this hillside. Vardar Valley Boxwood and Otto Luyken Laurel are used to add some height and evergreen foliage to the planting.
The wide, serpentine sandstone slab staircase with generous sized landings are used to create a beautiful walk to the water.
Участки и сады – фото ландшафтного дизайна
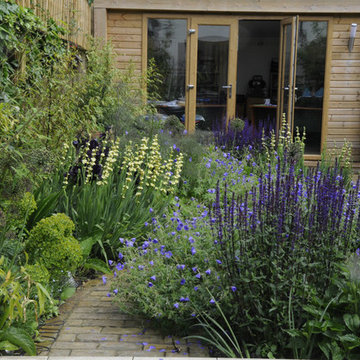
Jane Shankster/Arthur Road Landscapes
Стильный дизайн: маленький участок и сад на заднем дворе в современном стиле с полуденной тенью и мощением клинкерной брусчаткой для на участке и в саду - последний тренд
Стильный дизайн: маленький участок и сад на заднем дворе в современном стиле с полуденной тенью и мощением клинкерной брусчаткой для на участке и в саду - последний тренд
89
