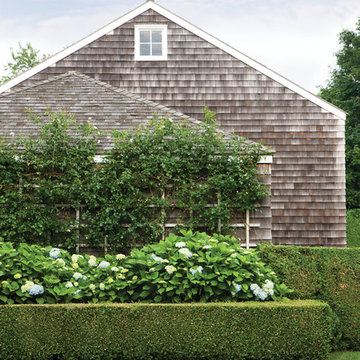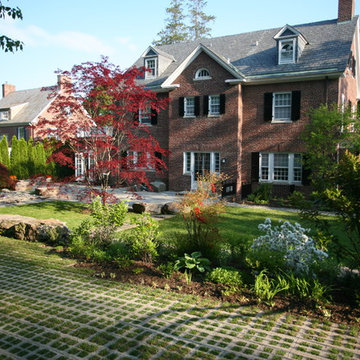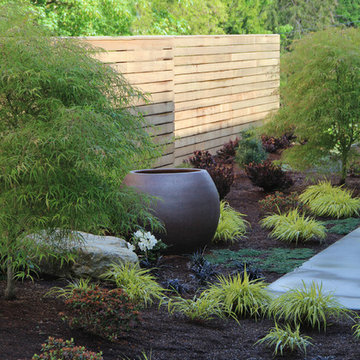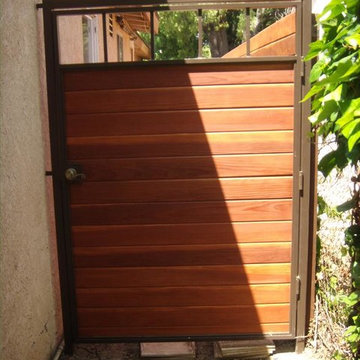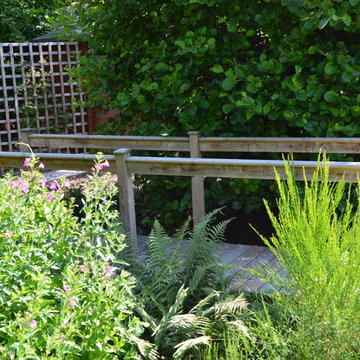Участки и сады – фото ландшафтного дизайна
Сортировать:
Бюджет
Сортировать:Популярное за сегодня
1521 - 1540 из 1 008 867 фото
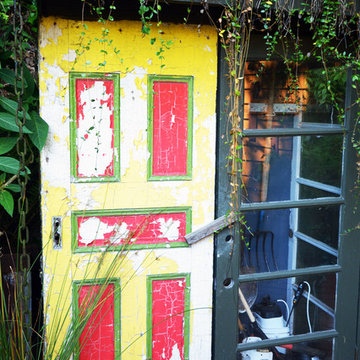
Photo: Robert Burns © 2015 Houzz
Стильный дизайн: участок и сад в стиле фьюжн - последний тренд
Стильный дизайн: участок и сад в стиле фьюжн - последний тренд
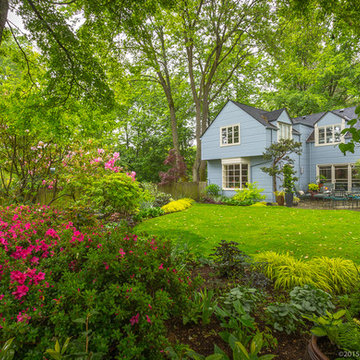
Photo by David E. Perry
На фото: участок и сад среднего размера на заднем дворе в классическом стиле
На фото: участок и сад среднего размера на заднем дворе в классическом стиле
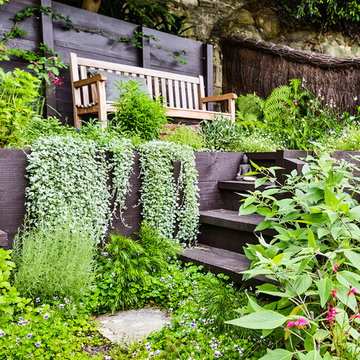
Photographer: Robert Walsh
Image copyright: Landsberg Garden Design
На фото: маленькая солнечная, весенняя спортивная площадка на склоне в стиле фьюжн с хорошей освещенностью и покрытием из каменной брусчатки для на участке и в саду с
На фото: маленькая солнечная, весенняя спортивная площадка на склоне в стиле фьюжн с хорошей освещенностью и покрытием из каменной брусчатки для на участке и в саду с
Find the right local pro for your project
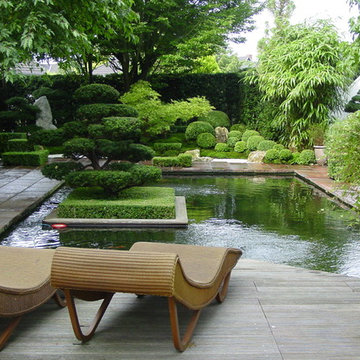
japanische Gartengestaltung auf höchstem Niveau in Bremerhaven mit Koiteich, Steinsetzungen, Natursteine, japanischen Ahornbäumen, Moos, Buxuskugeln, Karikomi,
Dr. Wolfgang Hess
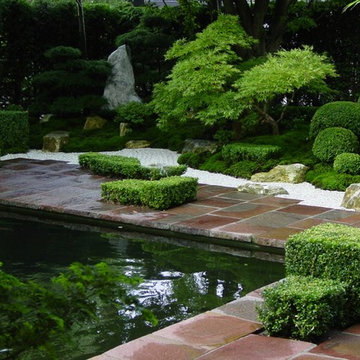
japanische Gartengestaltung auf höchstem Niveau in Bremerhaven mit Koiteich, Steinsetzungen, Natursteine, japanischen Ahornbäumen, Moos, Buxuskugeln, Karikomi,
Gartenbonsai
Dr. Wolfgang Hess
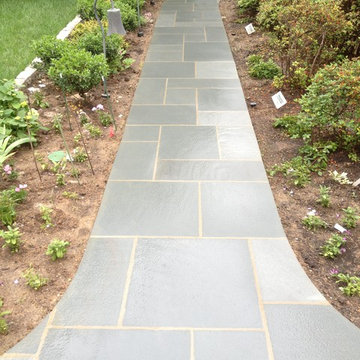
PA true blue thermalled flagstone walkway
Идея дизайна: большой солнечный, осенний регулярный сад на боковом дворе в классическом стиле с садовой дорожкой или калиткой, хорошей освещенностью и покрытием из каменной брусчатки
Идея дизайна: большой солнечный, осенний регулярный сад на боковом дворе в классическом стиле с садовой дорожкой или калиткой, хорошей освещенностью и покрытием из каменной брусчатки
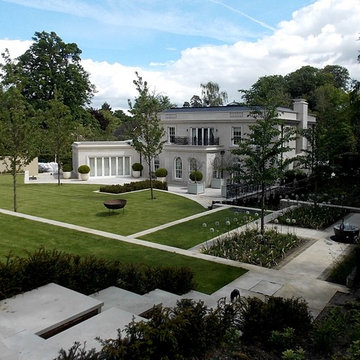
The use of false perspective was often employed in Renaissance gardens to trick the eye into believing the garden was even bigger. Statuary, gazebos, terracing, areas of shade, hidden seating and especially water and fountains were all part of this movement. We have tried to incorporate all these elements into the garden using false perspective for the central avenue of trees, leading to the focal urn in the centre.
We created different Plateaus to accommodate the topography of the site, making the design practical as well as dramatic taking into consideration views from the house and access points. We felt that it was very important to have a dramatic transition from the house and patio to the garden, so we widened and opened the steps up, embracing the upper levels.
The Pagoda stands at the highest point on the garden, emphasized by the sculpted landforms that wrap around its base. It is surrounded by a water moat, which has jets of water providing a dramatic vertical impact. This water is then linked via a cascading rill in between the steps down to the lower terrace. At this point on the lower terrace, is a small formal garden, with circular sawn York stone setts around the small water feature with 2 benches and wide stone steps that lead down to the main garden terrace.
The water feature is then picked up on the opposite side of the garden, in the centre of an ornamental par-terre, with a long wide rill that pours via 3 spouts down to the lower terrace, thereby linking all 3 water features together and unifying the whole garden. The water of course is also there to detract from the noise of the A30.
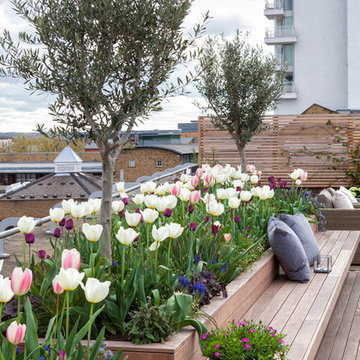
Photography by John Bloom
Стильный дизайн: участок и сад на крыше в стиле неоклассика (современная классика) с растениями в контейнерах - последний тренд
Стильный дизайн: участок и сад на крыше в стиле неоклассика (современная классика) с растениями в контейнерах - последний тренд
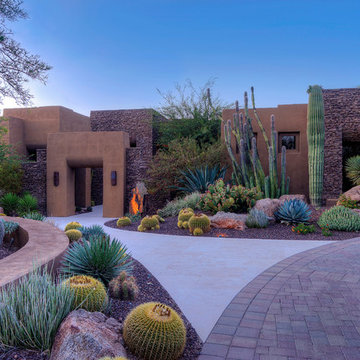
Mike Small
Свежая идея для дизайна: большой участок и сад на переднем дворе в стиле фьюжн с полуденной тенью и мощением клинкерной брусчаткой - отличное фото интерьера
Свежая идея для дизайна: большой участок и сад на переднем дворе в стиле фьюжн с полуденной тенью и мощением клинкерной брусчаткой - отличное фото интерьера
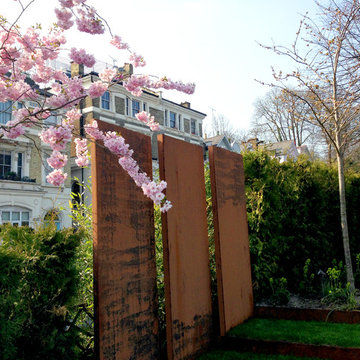
Our intention was to visually open up the garden, and whilst designing separate areas, we were keen to create a transitional journey through each space. The front garden runs across the entire width of the plot, creating a strong focal path, with traditional herbaceous borders either side. We have then built long wide turf treads, with Cor-Ten risers that culminate in 3 focal Cor-Ten panels directly opposite the client's office window. These turf steps lead you up onto a large hardwood deck area outside the main living space, that turns the corner to join the wide patio across the back of the house. The deck is surrounded with very deep planting beds that follow the slope of the land under 2 protected Lime Trees. A beautiful Magnolia grandiflora forms a wonderful parasol to the side of the deck, and screens the house from overlooking windows. We have additionally planted a large number of mature trees to provide further privacy.
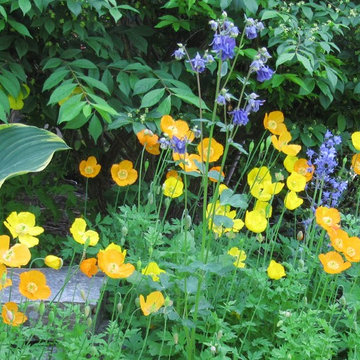
Anne Kulla
На фото: тенистый, весенний участок и сад на заднем дворе в классическом стиле с растениями в контейнерах с
На фото: тенистый, весенний участок и сад на заднем дворе в классическом стиле с растениями в контейнерах с
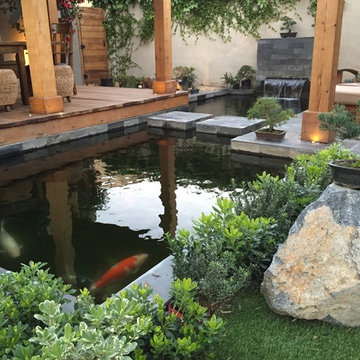
Koi pond in between decks. Pergola and decking are redwood. Concrete pillars under the steps for support. There are ample space in between the supporting pillars for koi fish to swim by, provides cover from sunlight and possible predators. Koi pond filtration is located under the wood deck, hidden from sight. The water fall is also a biological filtration (bakki shower). Pond water volume is 5500 gallon. Artificial grass and draught resistant plants were used in this yard.
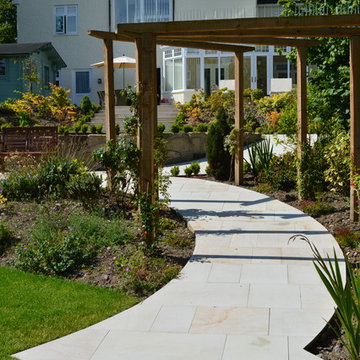
Smooth natural sandstone is a stunning natural stone paving material.
It creates a majestic entrance to any garden with the smooth, sleek edge finish adding a touch of class and perfection to this range of premium sandstone paving.
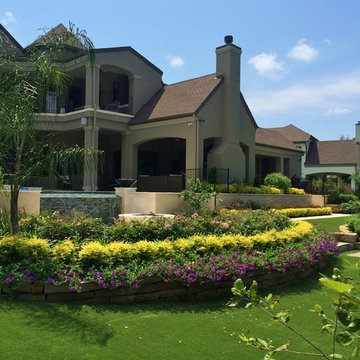
Стильный дизайн: большой весенний участок и сад на заднем дворе в средиземноморском стиле с садовой дорожкой или калиткой, полуденной тенью и покрытием из каменной брусчатки - последний тренд
Участки и сады – фото ландшафтного дизайна
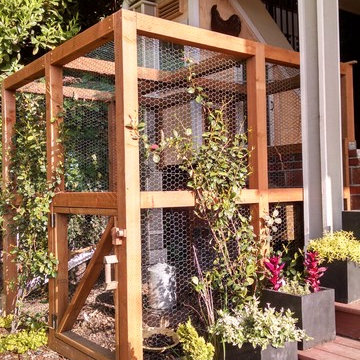
Land2c Photo
Exterior of chicken run and pots for herbs on new, graceful stairs. The old chicken coop and run was demolished and a new, custom coop and run were tucked under the deck. and stairs. Star Jasmine isplanted around the run-- not harmful to chickens. As it grows it will blend the run into the garden and create more shady areas for the chickens. Human access to the run is concealed as one of the frame squares. The frame will be painted to match the house trim color. Dark vinyl coated chicken wire was used to be less visually noticeable. The stair pots provide room for herbs to grow.
77
