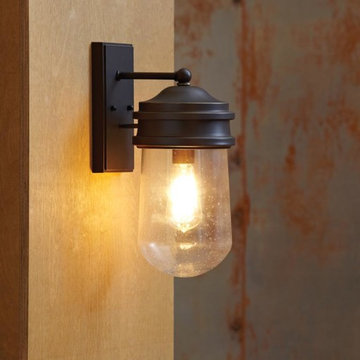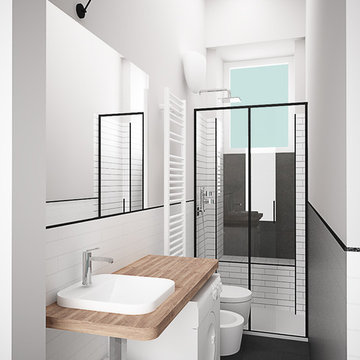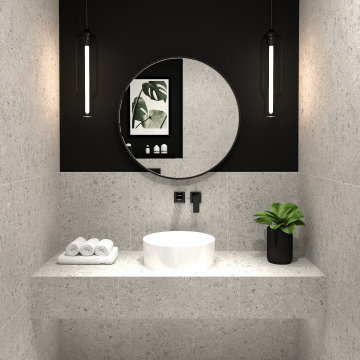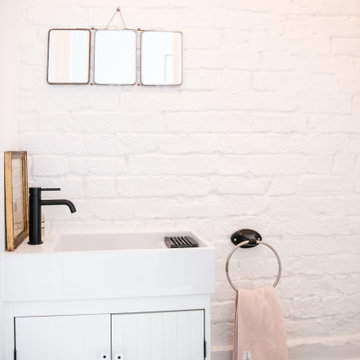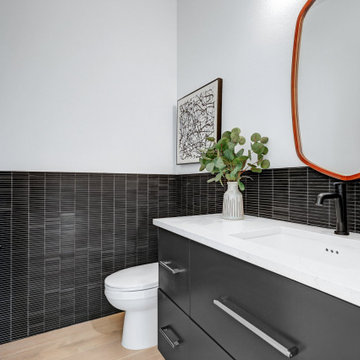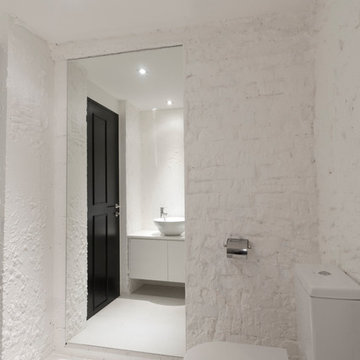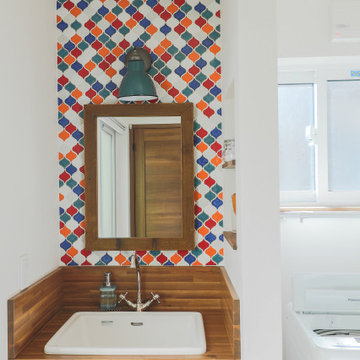Туалет в стиле лофт – фото дизайна интерьера
Сортировать:
Бюджет
Сортировать:Популярное за сегодня
101 - 120 из 2 772 фото
1 из 2
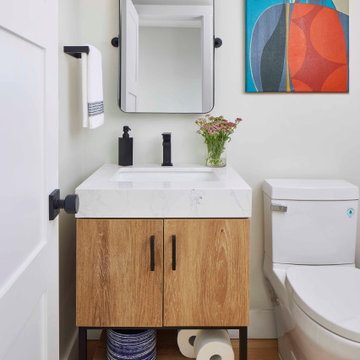
We took a bathroom from the '80's and brought new life to it.
Свежая идея для дизайна: туалет в стиле лофт с плоскими фасадами, светлыми деревянными фасадами, белыми стенами, столешницей из искусственного кварца, белой столешницей и напольной тумбой - отличное фото интерьера
Свежая идея для дизайна: туалет в стиле лофт с плоскими фасадами, светлыми деревянными фасадами, белыми стенами, столешницей из искусственного кварца, белой столешницей и напольной тумбой - отличное фото интерьера
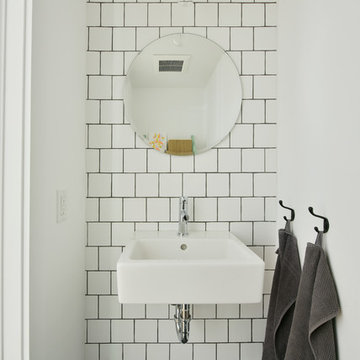
Previously renovated with a two-story addition in the 80’s, the home’s square footage had been increased, but the current homeowners struggled to integrate the old with the new.
An oversized fireplace and awkward jogged walls added to the challenges on the main floor, along with dated finishes. While on the second floor, a poorly configured layout was not functional for this expanding family.
From the front entrance, we can see the fireplace was removed between the living room and dining rooms, creating greater sight lines and allowing for more traditional archways between rooms.
At the back of the home, we created a new mudroom area, and updated the kitchen with custom two-tone millwork, countertops and finishes. These main floor changes work together to create a home more reflective of the homeowners’ tastes.
On the second floor, the master suite was relocated and now features a beautiful custom ensuite, walk-in closet and convenient adjacency to the new laundry room.
Gordon King Photography
Find the right local pro for your project
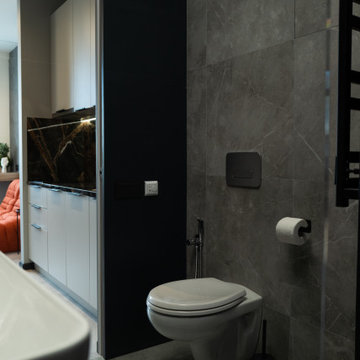
Идея дизайна: маленький туалет: освещение в стиле лофт с открытыми фасадами, черными фасадами, инсталляцией, черной плиткой, керамогранитной плиткой, полом из керамогранита, накладной раковиной, столешницей из дерева, черным полом, коричневой столешницей и напольной тумбой для на участке и в саду
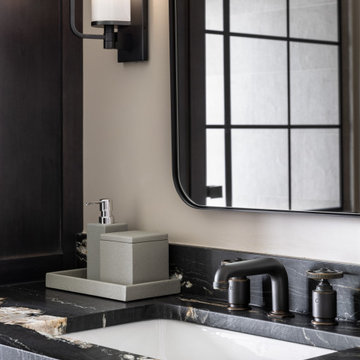
In this renovation, our client was looking for a way to update their Bloomfield Hills, MI space with a masculine vibe while at the same time, allowing for visitors and guests to access the space from the adjacent teen lounge. Completed in May 2021, the dark walnut vanities and deep charcoal quartzite play nicely against the large format cream colored tile, and black framed shower door becomes a design feature that is accentuated by similar lighting and framed mirrors. Previously, the toilet and bathtub were separated from the sink vanities with a wall and a door; by removing this and creating more interest for the shower door, the space is now larger and more cohesive, and natural light is now able to shine through the entire space. The result is a sophisticated and masculine Men's Room.
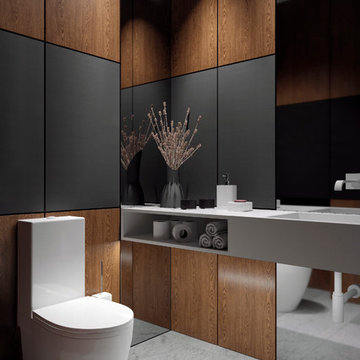
AkhunovArchitects
На фото: туалет среднего размера в стиле лофт с фасадами в стиле шейкер, бежевыми фасадами, биде, галечной плиткой, столешницей из искусственного камня, серой плиткой, черными стенами, полом из керамогранита, подвесной раковиной и серым полом с
На фото: туалет среднего размера в стиле лофт с фасадами в стиле шейкер, бежевыми фасадами, биде, галечной плиткой, столешницей из искусственного камня, серой плиткой, черными стенами, полом из керамогранита, подвесной раковиной и серым полом с
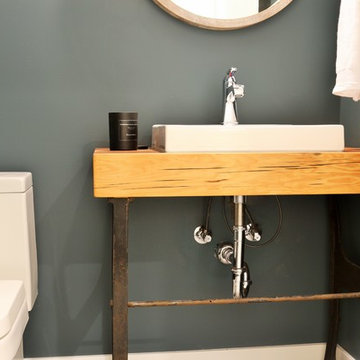
Идея дизайна: маленький туалет в стиле лофт с зелеными стенами, настольной раковиной и столешницей из дерева для на участке и в саду
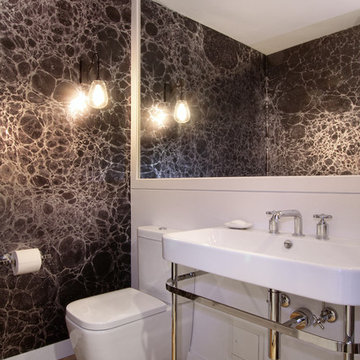
The cosmic, black-and-silver print wallpaper complements the slightly industrial bathroom fixtures as well as the sconces for a more edgy feel. Photo Credit: Garrett Rowland
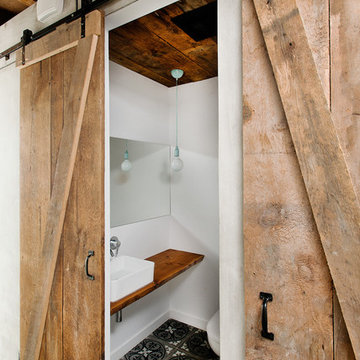
Angus McRitchie
Стильный дизайн: туалет в стиле лофт с настольной раковиной, столешницей из дерева, белыми стенами и коричневой столешницей - последний тренд
Стильный дизайн: туалет в стиле лофт с настольной раковиной, столешницей из дерева, белыми стенами и коричневой столешницей - последний тренд
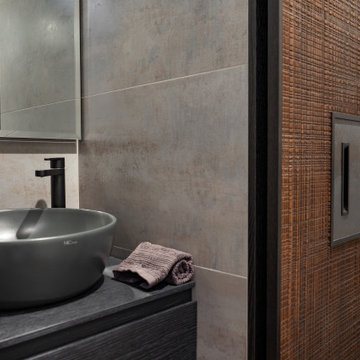
Гостевой санузел при своей небольшой площади максимально функционален. За раздвижными дверцами шкафа спрятана стиральная машинка и система хранения для бытовых принадлежностей ухода за домом.
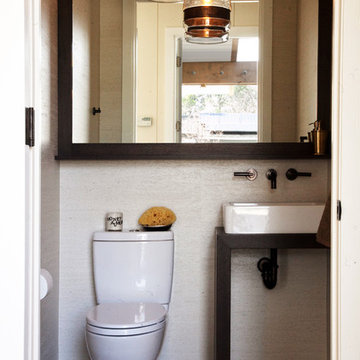
Vinyl covered walls in the powder room protects from moisture—and kid paws—and lends a beach-y, sandstone texture to the room.
Polished concrete flooring carries out to the pool deck connecting the spaces, including a cozy sitting area flanked by a board form concrete fireplace, and appointed with comfortable couches for relaxation long after dark. Poolside chaises provide multiple options for lounging and sunbathing, and expansive Nano doors poolside open the entire structure to complete the indoor/outdoor objective.
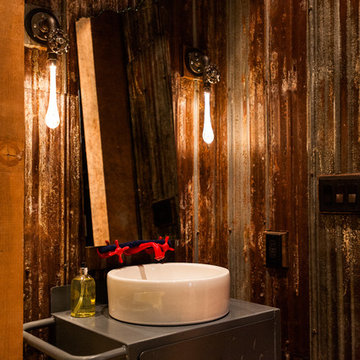
Beyond Beige Interior Design,
www.beyondbeige.com
Ph: 604-876-3800
Randal Kurt Photography, Craftwork Construction, Scott Landon Antiques, Tanya Clarke Liquid Lighting.
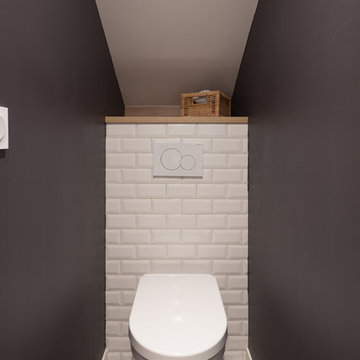
WC - Un petit coin simple, reprenant les matériaux des autres pièces humides de l'appartement, à savoir carreaux type ciment et métro blanc. La peinture "gris hippopotame" est une peinture à la craie pour laisser s'exprimer ses inspirations... © Hugo Hébrard - www.hugohebrard.com
Туалет в стиле лофт – фото дизайна интерьера
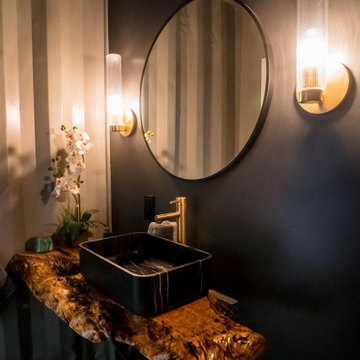
Powder room in shipping container home with live-edge wood floating countertop and black marble sink.
Идея дизайна: туалет среднего размера в стиле лофт с открытыми фасадами, черными стенами, бетонным полом, настольной раковиной, столешницей из дерева, серым полом и подвесной тумбой
Идея дизайна: туалет среднего размера в стиле лофт с открытыми фасадами, черными стенами, бетонным полом, настольной раковиной, столешницей из дерева, серым полом и подвесной тумбой
6
