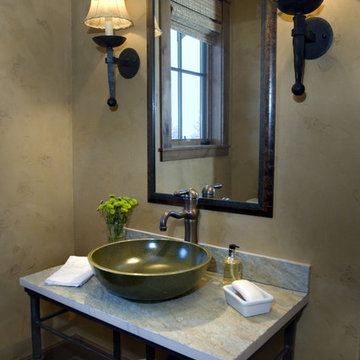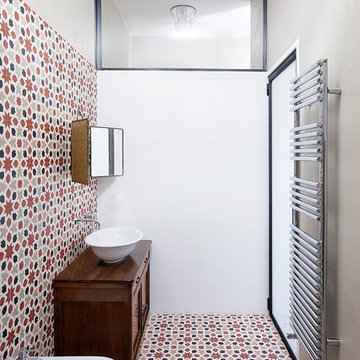Туалет в стиле лофт с настольной раковиной – фото дизайна интерьера
Сортировать:
Бюджет
Сортировать:Популярное за сегодня
1 - 20 из 223 фото
1 из 3
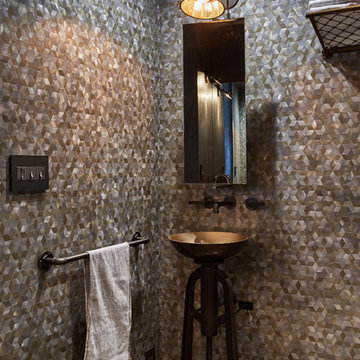
Powder room bath in Toy factory loft space, features original concrete floors, a bronze vessel sink with an industrial pedestal base, Iron Pipe Faucetry and Hardware, and a vintage metal shelf
Dan Arnold Photo
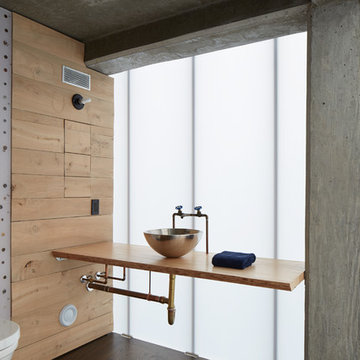
Phillip Ennis
the husbands private bath, with polycarb button wall and reclaimed siding
Свежая идея для дизайна: туалет среднего размера в стиле лофт с настольной раковиной, столешницей из дерева, темным паркетным полом и коричневой столешницей - отличное фото интерьера
Свежая идея для дизайна: туалет среднего размера в стиле лофт с настольной раковиной, столешницей из дерева, темным паркетным полом и коричневой столешницей - отличное фото интерьера
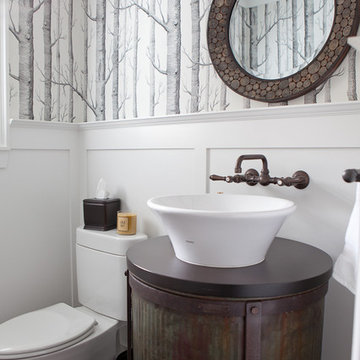
Photographer - Laurie Black
На фото: туалет в стиле лофт с настольной раковиной
На фото: туалет в стиле лофт с настольной раковиной

Photography by Eduard Hueber / archphoto
North and south exposures in this 3000 square foot loft in Tribeca allowed us to line the south facing wall with two guest bedrooms and a 900 sf master suite. The trapezoid shaped plan creates an exaggerated perspective as one looks through the main living space space to the kitchen. The ceilings and columns are stripped to bring the industrial space back to its most elemental state. The blackened steel canopy and blackened steel doors were designed to complement the raw wood and wrought iron columns of the stripped space. Salvaged materials such as reclaimed barn wood for the counters and reclaimed marble slabs in the master bathroom were used to enhance the industrial feel of the space.

Bath remodel with custom stone pedestal sink with Waterworks fixture. Reclaimed wood paneled wall with reclaimed antique Italian street lamp as pendant. Photography by Manolo Langis
Located steps away from the beach, the client engaged us to transform a blank industrial loft space to a warm inviting space that pays respect to its industrial heritage. We use anchored large open space with a sixteen foot conversation island that was constructed out of reclaimed logs and plumbing pipes. The island itself is divided up into areas for eating, drinking, and reading. Bringing this theme into the bedroom, the bed was constructed out of 12x12 reclaimed logs anchored by two bent steel plates for side tables.
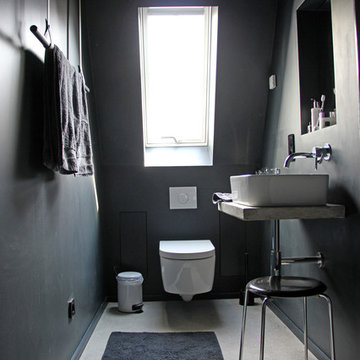
©AnneLiWest|Berlin
На фото: маленький туалет в стиле лофт с настольной раковиной, инсталляцией, черными стенами, бетонным полом и столешницей из бетона для на участке и в саду с
На фото: маленький туалет в стиле лофт с настольной раковиной, инсталляцией, черными стенами, бетонным полом и столешницей из бетона для на участке и в саду с
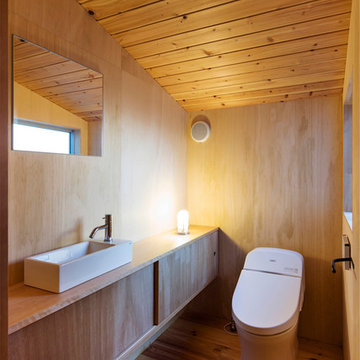
Пример оригинального дизайна: туалет в стиле лофт с плоскими фасадами, фасадами цвета дерева среднего тона, коричневыми стенами, паркетным полом среднего тона, настольной раковиной, столешницей из дерева и коричневым полом
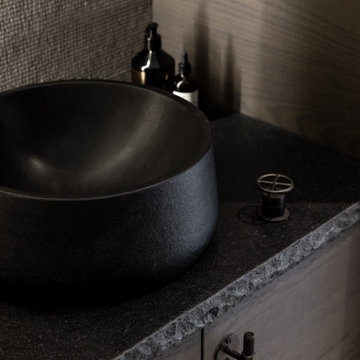
A multi use room - this is not only a powder room but also a laundry. My clients wanted to hide the utilitarian aspect of the room so the washer and dryer are hidden behind cabinet doors.

Un aseo que hace las veces de caja de luz, y que divide los dos dormitorios infantiles.
Источник вдохновения для домашнего уюта: маленький туалет в стиле лофт с белыми фасадами, унитазом-моноблоком, белой плиткой, керамической плиткой, белыми стенами, полом из керамической плитки, настольной раковиной, мраморной столешницей, синим полом, белой столешницей и встроенной тумбой для на участке и в саду
Источник вдохновения для домашнего уюта: маленький туалет в стиле лофт с белыми фасадами, унитазом-моноблоком, белой плиткой, керамической плиткой, белыми стенами, полом из керамической плитки, настольной раковиной, мраморной столешницей, синим полом, белой столешницей и встроенной тумбой для на участке и в саду

Moody and dramatic powder room.
Идея дизайна: маленький туалет в стиле лофт с плоскими фасадами, темными деревянными фасадами, унитазом-моноблоком, черными стенами, полом из керамогранита, настольной раковиной, столешницей из искусственного кварца, серым полом, серой столешницей, подвесной тумбой и обоями на стенах для на участке и в саду
Идея дизайна: маленький туалет в стиле лофт с плоскими фасадами, темными деревянными фасадами, унитазом-моноблоком, черными стенами, полом из керамогранита, настольной раковиной, столешницей из искусственного кварца, серым полом, серой столешницей, подвесной тумбой и обоями на стенах для на участке и в саду

In this luxurious Serrano home, a mixture of matte glass and glossy laminate cabinetry plays off the industrial metal frames suspended from the dramatically tall ceilings. Custom frameless glass encloses a wine room, complete with flooring made from wine barrels. Continuing the theme, the back kitchen expands the function of the kitchen including a wine station by Dacor.
In the powder bathroom, the lipstick red cabinet floats within this rustic Hollywood glam inspired space. Wood floor material was designed to go up the wall for an emphasis on height.
The upstairs bar/lounge is the perfect spot to hang out and watch the game. Or take a look out on the Serrano golf course. A custom steel raised bar is finished with Dekton trillium countertops for durability and industrial flair. The same lipstick red from the bathroom is brought into the bar space adding a dynamic spice to the space, and tying the two spaces together.
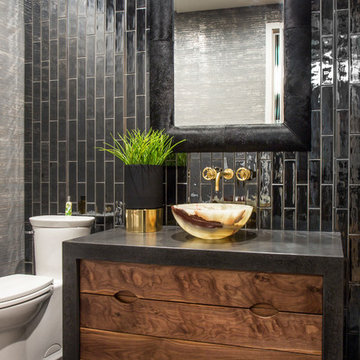
На фото: туалет в стиле лофт с темными деревянными фасадами, унитазом-моноблоком, черной плиткой, черными стенами, настольной раковиной, черным полом и черной столешницей с
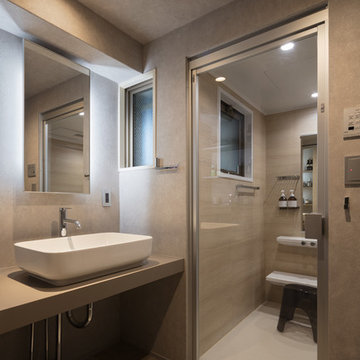
Свежая идея для дизайна: туалет в стиле лофт с серыми стенами, настольной раковиной, столешницей из бетона, серым полом и серой столешницей - отличное фото интерьера
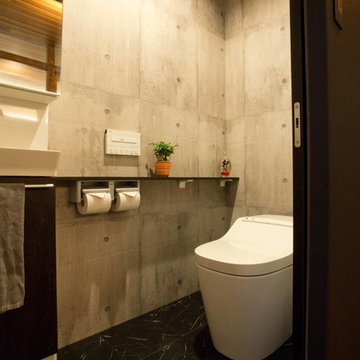
インダストリアルヴィンテージハウス
Свежая идея для дизайна: туалет среднего размера в стиле лофт с темными деревянными фасадами, унитазом-моноблоком, серыми стенами, полом из винила, черным полом, плоскими фасадами и настольной раковиной - отличное фото интерьера
Свежая идея для дизайна: туалет среднего размера в стиле лофт с темными деревянными фасадами, унитазом-моноблоком, серыми стенами, полом из винила, черным полом, плоскими фасадами и настольной раковиной - отличное фото интерьера
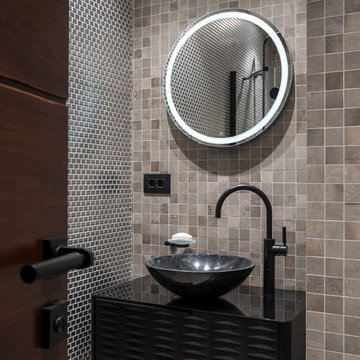
Олег Маковецкий
Свежая идея для дизайна: туалет в стиле лофт с черными фасадами, бежевой плиткой, серой плиткой, настольной раковиной, бежевым полом и черной столешницей - отличное фото интерьера
Свежая идея для дизайна: туалет в стиле лофт с черными фасадами, бежевой плиткой, серой плиткой, настольной раковиной, бежевым полом и черной столешницей - отличное фото интерьера
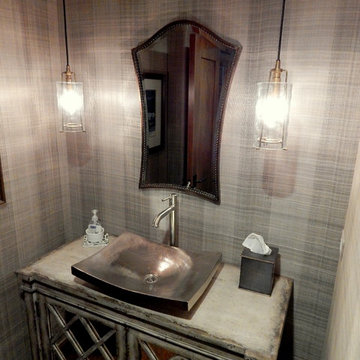
Свежая идея для дизайна: маленький туалет в стиле лофт с серыми стенами и настольной раковиной для на участке и в саду - отличное фото интерьера

Abbiamo eliminato una piccola vasca rinchiusa in una nicchia per ordinare al meglio lo spazio del bagno e creare un disimpegno dove mettere un ripostiglio, la lavatrice e l'asciugatrice.
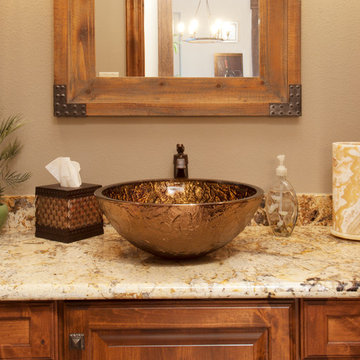
C.J. White Photography
Свежая идея для дизайна: туалет среднего размера в стиле лофт с настольной раковиной, фасадами с выступающей филенкой, фасадами цвета дерева среднего тона, столешницей из гранита, раздельным унитазом, бежевыми стенами и паркетным полом среднего тона - отличное фото интерьера
Свежая идея для дизайна: туалет среднего размера в стиле лофт с настольной раковиной, фасадами с выступающей филенкой, фасадами цвета дерева среднего тона, столешницей из гранита, раздельным унитазом, бежевыми стенами и паркетным полом среднего тона - отличное фото интерьера
Туалет в стиле лофт с настольной раковиной – фото дизайна интерьера
1
