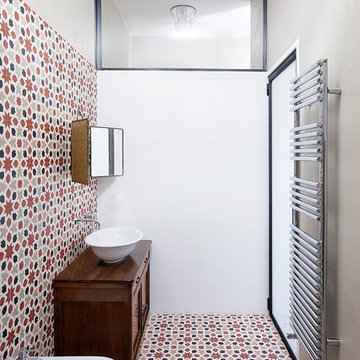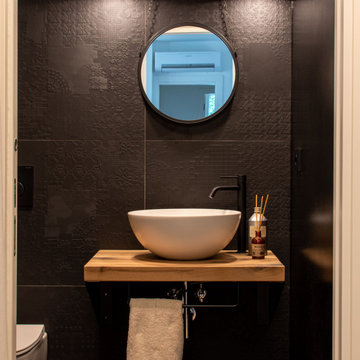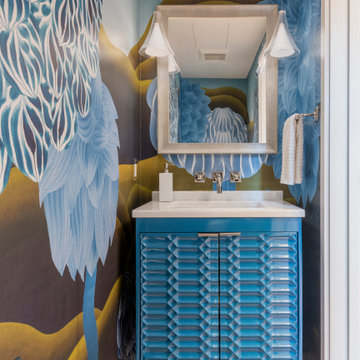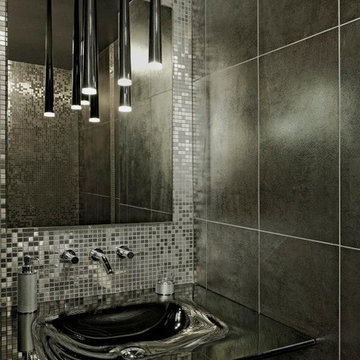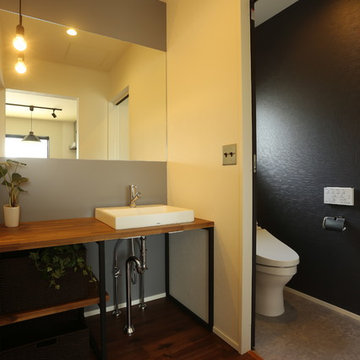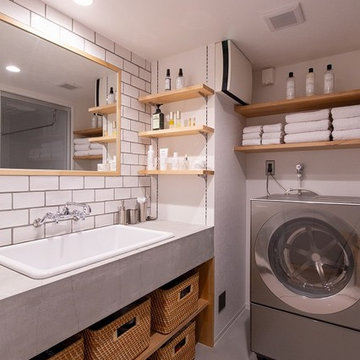Туалет в стиле лофт – фото дизайна интерьера
Сортировать:
Бюджет
Сортировать:Популярное за сегодня
81 - 100 из 2 772 фото
1 из 2
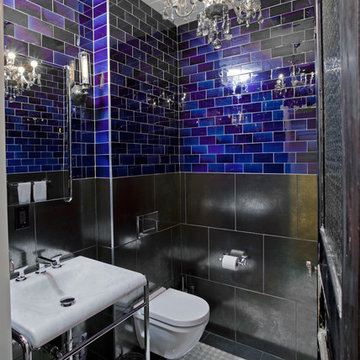
Location: New York, NY, USA
A beautiful loft in a former Industrial Building in Tribeca. We used many re-claimed and salvaged items to complement the architecture and original purpose of the building.
Photograbed by: Randl Bye

Источник вдохновения для домашнего уюта: туалет в стиле лофт с открытыми фасадами, коричневыми фасадами, синей плиткой, плиткой мозаикой, белыми стенами, полом из винила, врезной раковиной, серым полом, коричневой столешницей, встроенной тумбой, потолком с обоями и обоями на стенах

Abbiamo eliminato una piccola vasca rinchiusa in una nicchia per ordinare al meglio lo spazio del bagno e creare un disimpegno dove mettere un ripostiglio, la lavatrice e l'asciugatrice.
Find the right local pro for your project
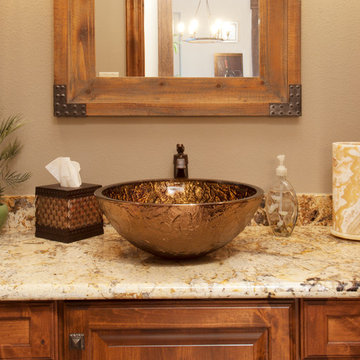
C.J. White Photography
Свежая идея для дизайна: туалет среднего размера в стиле лофт с настольной раковиной, фасадами с выступающей филенкой, фасадами цвета дерева среднего тона, столешницей из гранита, раздельным унитазом, бежевыми стенами и паркетным полом среднего тона - отличное фото интерьера
Свежая идея для дизайна: туалет среднего размера в стиле лофт с настольной раковиной, фасадами с выступающей филенкой, фасадами цвета дерева среднего тона, столешницей из гранита, раздельным унитазом, бежевыми стенами и паркетным полом среднего тона - отличное фото интерьера

Стильный дизайн: туалет среднего размера в стиле лофт с белыми фасадами, раздельным унитазом, коричневыми стенами, светлым паркетным полом, раковиной с пьедесталом, напольной тумбой, многоуровневым потолком и обоями на стенах - последний тренд
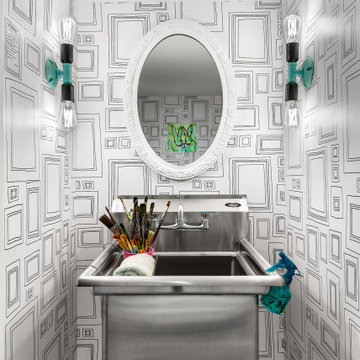
Basement bathroom for the art studio
На фото: маленький туалет в стиле лофт с открытыми фасадами, серыми фасадами, унитазом-моноблоком, белой плиткой, черными стенами, полом из керамогранита, монолитной раковиной, серым полом, серой столешницей, напольной тумбой и обоями на стенах для на участке и в саду с
На фото: маленький туалет в стиле лофт с открытыми фасадами, серыми фасадами, унитазом-моноблоком, белой плиткой, черными стенами, полом из керамогранита, монолитной раковиной, серым полом, серой столешницей, напольной тумбой и обоями на стенах для на участке и в саду с
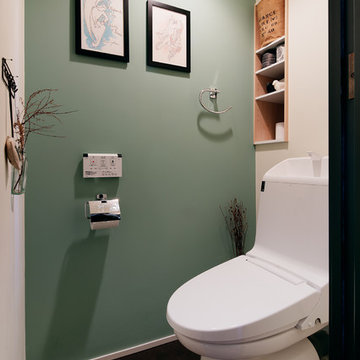
Photo Ishida Atsushi
Свежая идея для дизайна: туалет в стиле лофт с разноцветными стенами и черным полом - отличное фото интерьера
Свежая идея для дизайна: туалет в стиле лофт с разноцветными стенами и черным полом - отличное фото интерьера
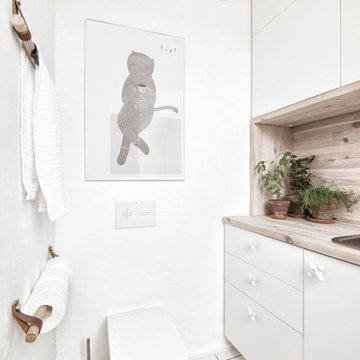
INT2 architecture
Пример оригинального дизайна: маленький туалет в стиле лофт с плоскими фасадами, белыми фасадами, белыми стенами, полом из керамической плитки, белым полом, инсталляцией, столешницей из дерева, бежевой столешницей и накладной раковиной для на участке и в саду
Пример оригинального дизайна: маленький туалет в стиле лофт с плоскими фасадами, белыми фасадами, белыми стенами, полом из керамической плитки, белым полом, инсталляцией, столешницей из дерева, бежевой столешницей и накладной раковиной для на участке и в саду
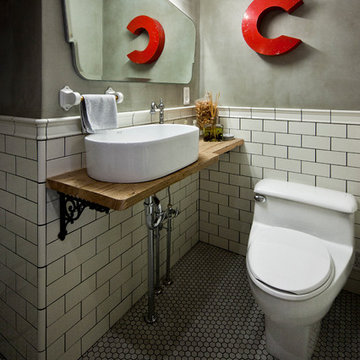
Идея дизайна: туалет в стиле лофт с белой плиткой, плиткой кабанчик, серыми стенами, настольной раковиной и серым полом
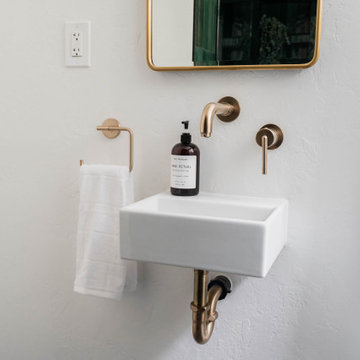
In this bathroom remodeling project, our clients desired an industrial-style space that felt updated and sleek. To fulfill their vision, we undertook a series of transformative changes. The first step involved replacing the freestanding bathtub with a shower featuring eye-catching green tiles, providing a vibrant
and unique focal point. To enhance the industrial aesthetic, we installed gold hardware, faucets, and a showerhead, adding a touch of elegance and warmth. The addition of a shower bench and a handheld showerhead offered both comfort and versatility. Accentuating the shower area, we used black tiled flooring to complement the green tiles, creating a striking contrast. A new sink and vanity were meticulously selected to fit the space perfectly, maximizing functionality while adhering to the sleek industrial theme. A fresh coat of paint breathed new life into the entire room, making it appear brand new. Finally, we carefully chose lighting fixtures and accents that aligned with the homeowners' style, completing the industrial look and ensuring a cohesive and visually stunning bathroom renovation.
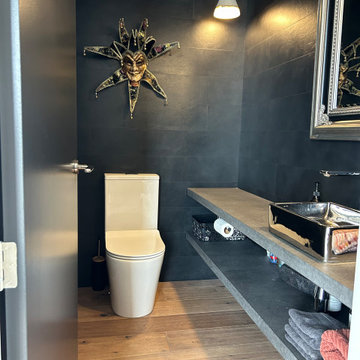
Black leather feature walls with Torlys SuperSolid 7 timber floor.
Chrome plated porcelain bowl with feature mirror and GRC- Glass Reinforced Concrete counter tops.
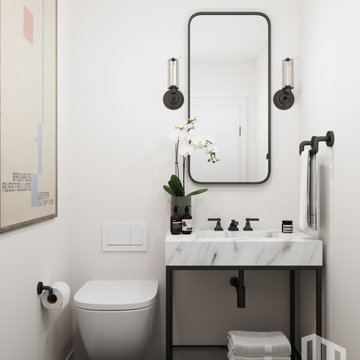
Santa Barbara - Classically Chic. This collection blends natural stones and elements to create a space that is airy and bright.
Идея дизайна: маленький туалет в стиле лофт с открытыми фасадами, черными фасадами, инсталляцией, белой плиткой, настольной раковиной, мраморной столешницей, белой столешницей и напольной тумбой для на участке и в саду
Идея дизайна: маленький туалет в стиле лофт с открытыми фасадами, черными фасадами, инсталляцией, белой плиткой, настольной раковиной, мраморной столешницей, белой столешницей и напольной тумбой для на участке и в саду
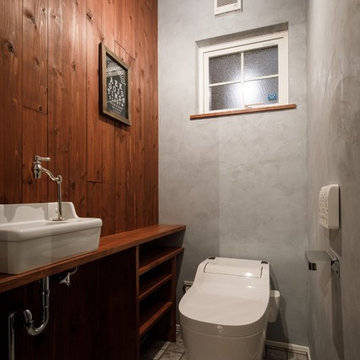
Свежая идея для дизайна: туалет в стиле лофт с открытыми фасадами, фасадами цвета дерева среднего тона, разноцветными стенами, настольной раковиной, столешницей из дерева, серым полом и коричневой столешницей - отличное фото интерьера
Туалет в стиле лофт – фото дизайна интерьера
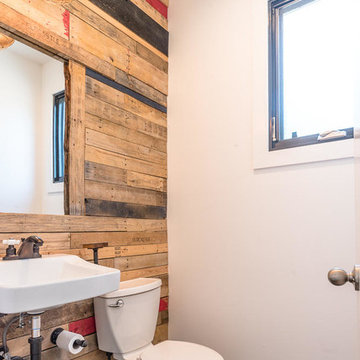
Lower level half bathroom. We wanted an industrial look and feel so we left the plumbing exposed. We also used the leftover pallets from the appliance delivery to make our accent wall.
5
