Туалет в классическом стиле с паркетным полом среднего тона – фото дизайна интерьера
Сортировать:
Бюджет
Сортировать:Популярное за сегодня
81 - 100 из 721 фото
1 из 3
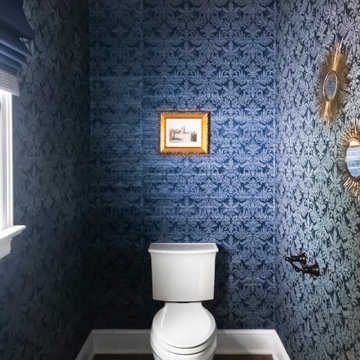
На фото: туалет среднего размера в классическом стиле с фасадами в стиле шейкер, белыми фасадами, синими стенами, паркетным полом среднего тона, врезной раковиной, столешницей из искусственного кварца, белой столешницей, встроенной тумбой и обоями на стенах

These homeowners came to us to renovate a number of areas of their home. In their formal powder bath they wanted a sophisticated polished room that was elegant and custom in design. The formal powder was designed around stunning marble and gold wall tile with a custom starburst layout coming from behind the center of the birds nest round brass mirror. A white floating quartz countertop houses a vessel bowl sink and vessel bowl height faucet in polished nickel, wood panel and molding’s were painted black with a gold leaf detail which carried over to the ceiling for the WOW.
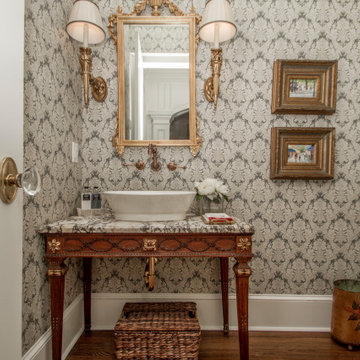
Свежая идея для дизайна: туалет среднего размера в классическом стиле с фасадами островного типа, фасадами цвета дерева среднего тона, серыми стенами, паркетным полом среднего тона, настольной раковиной, коричневым полом и серой столешницей - отличное фото интерьера
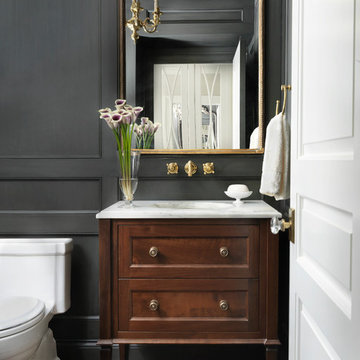
Alise O'Brien Photography
Space planning by Mitchell Wall Architects
Construction by PK Construction
Стильный дизайн: маленький туалет в классическом стиле с унитазом-моноблоком, черными стенами, паркетным полом среднего тона, врезной раковиной и мраморной столешницей для на участке и в саду - последний тренд
Стильный дизайн: маленький туалет в классическом стиле с унитазом-моноблоком, черными стенами, паркетным полом среднего тона, врезной раковиной и мраморной столешницей для на участке и в саду - последний тренд
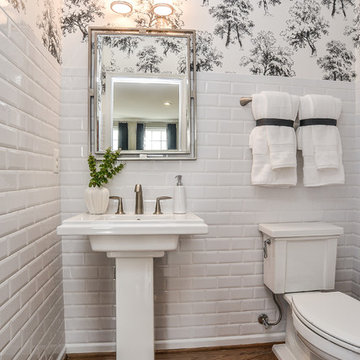
Пример оригинального дизайна: туалет в классическом стиле с раздельным унитазом, белой плиткой, плиткой кабанчик, паркетным полом среднего тона, раковиной с пьедесталом и коричневым полом
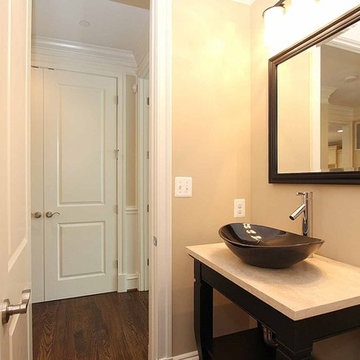
contemporary powder room
Стильный дизайн: туалет среднего размера в классическом стиле с открытыми фасадами, темными деревянными фасадами, унитазом-моноблоком, бежевыми стенами, паркетным полом среднего тона, настольной раковиной и столешницей из травертина - последний тренд
Стильный дизайн: туалет среднего размера в классическом стиле с открытыми фасадами, темными деревянными фасадами, унитазом-моноблоком, бежевыми стенами, паркетным полом среднего тона, настольной раковиной и столешницей из травертина - последний тренд
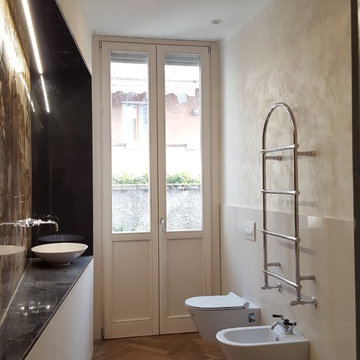
Свежая идея для дизайна: туалет в классическом стиле с паркетным полом среднего тона, настольной раковиной и мраморной столешницей - отличное фото интерьера
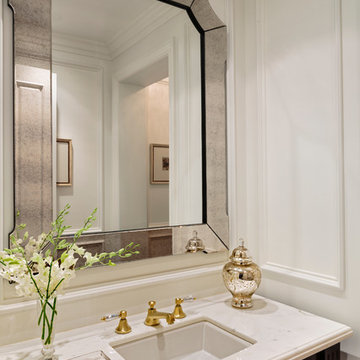
Идея дизайна: маленький туалет в классическом стиле с фасадами с утопленной филенкой, темными деревянными фасадами, белыми стенами, паркетным полом среднего тона, врезной раковиной и столешницей из кварцита для на участке и в саду
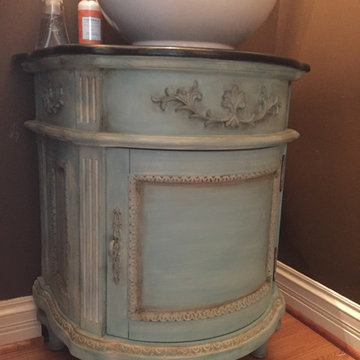
Refinished vanity for a powder room using both chalk paint and milk paint.
Пример оригинального дизайна: маленький туалет в классическом стиле с фасадами островного типа, коричневыми стенами, паркетным полом среднего тона, настольной раковиной и столешницей из гранита для на участке и в саду
Пример оригинального дизайна: маленький туалет в классическом стиле с фасадами островного типа, коричневыми стенами, паркетным полом среднего тона, настольной раковиной и столешницей из гранита для на участке и в саду

John Gruen
Источник вдохновения для домашнего уюта: туалет среднего размера в классическом стиле с врезной раковиной, открытыми фасадами, белыми фасадами, столешницей из известняка, синими стенами и паркетным полом среднего тона
Источник вдохновения для домашнего уюта: туалет среднего размера в классическом стиле с врезной раковиной, открытыми фасадами, белыми фасадами, столешницей из известняка, синими стенами и паркетным полом среднего тона
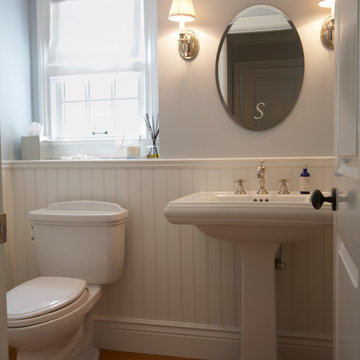
На фото: маленький туалет в классическом стиле с раковиной с пьедесталом, раздельным унитазом, паркетным полом среднего тона, серыми стенами и белыми фасадами для на участке и в саду
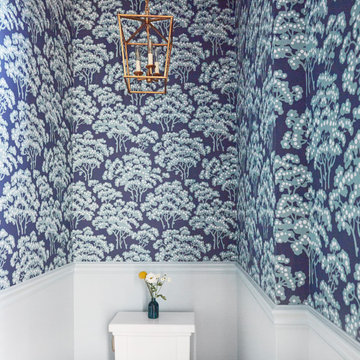
Download our free ebook, Creating the Ideal Kitchen. DOWNLOAD NOW
I am still sometimes shocked myself at how much of a difference a kitchen remodel can make in a space, you think I would know by now! This was one of those jobs. The small U-shaped room was a bit cramped, a bit dark and a bit dated. A neighboring sunroom/breakfast room addition was awkwardly used, and most of the time the couple hung out together at the small peninsula.
The client wish list included a larger, lighter kitchen with an island that would seat 7 people. They have a large family and wanted to be able to gather and entertain in the space. Right outside is a lovely backyard and patio with a fireplace, so having easy access and flow to that area was also important.
Our first move was to eliminate the wall between kitchen and breakfast room, which we anticipated would need a large beam and some structural maneuvering since it was the old exterior wall. However, what we didn’t anticipate was that the stucco exterior of the original home was layered over hollow clay tiles which was impossible to shore up in the typical manner. After much back and forth with our structural team, we were able to develop a plan to shore the wall and install a large steal & wood structural beam with minimal disruption to the original floor plan. That was important because we had already ordered everything customized to fit the plan.
We all breathed a collective sigh of relief once that part was completed. Now we could move on to building the kitchen we had all been waiting for. Oh, and let’s not forget that this was all being done amidst COVID 2020.
We covered the rough beam with cedar and stained it to coordinate with the floors. It’s actually one of my favorite elements in the space. The homeowners now have a big beautiful island that seats up to 7 people and has a wonderful flow to the outdoor space just like they wanted. The large island provides not only seating but also substantial prep area perfectly situated between the sink and cooktop. In addition to a built-in oven below the large gas cooktop, there is also a steam oven to the left of the sink. The steam oven is great for baking as well for heating daily meals without having to heat up the large oven.
The other side of the room houses a substantial pantry, the refrigerator, a small bar area as well as a TV.
The homeowner fell in love the with the Aqua quartzite that is on the island, so we married that with a custom mosaic in a similar tone behind the cooktop. Soft white cabinetry, Cambria quartz and Thassos marble subway tile complete the soft traditional look. Gold accents, wood wrapped beams and oak barstools add warmth the room. The little powder room was also included in the project. Some fun wallpaper, a vanity with a pop of color and pretty fixtures and accessories finish off this cute little space.
Designed by: Susan Klimala, CKD, CBD
Photography by: Michael Kaskel
For more information on kitchen and bath design ideas go to: www.kitchenstudio-ge.com

These homeowners came to us to renovate a number of areas of their home. In their formal powder bath they wanted a sophisticated polished room that was elegant and custom in design. The formal powder was designed around stunning marble and gold wall tile with a custom starburst layout coming from behind the center of the birds nest round brass mirror. A white floating quartz countertop houses a vessel bowl sink and vessel bowl height faucet in polished nickel, wood panel and molding’s were painted black with a gold leaf detail which carried over to the ceiling for the WOW.
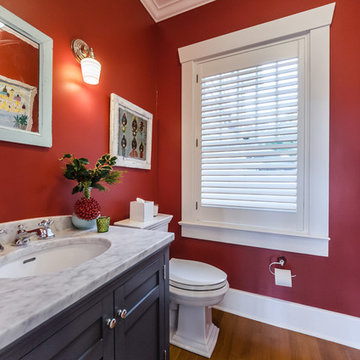
На фото: туалет в классическом стиле с фасадами с утопленной филенкой, черными фасадами, красными стенами, паркетным полом среднего тона, врезной раковиной, коричневым полом и серой столешницей с
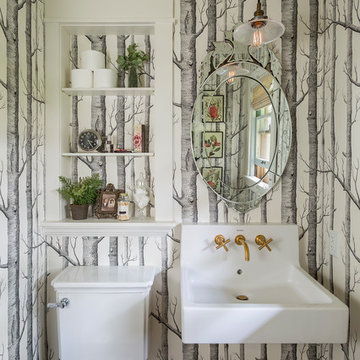
На фото: туалет в классическом стиле с раздельным унитазом, разноцветными стенами, паркетным полом среднего тона, подвесной раковиной и коричневым полом

Upper Wall: Benjamin Moore Gray Cashmere Paint.
Lower wall: Crushed glass with stone rhomboid mosaic from the Aura Harlequin Collection in silver cloud color, that comes in 12" x 12" sheets, finished with 2" x 12" honed marble chair rail with ogee edge.
TOTO Pedestal sink & Water closet from the Guinevere Collection.
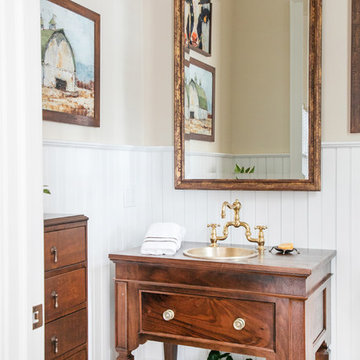
S.Photography/Shanna Wolf., LOWELL CUSTOM HOMES, Lake Geneva, WI.. Powder room with customized furniture vanity sink base, wainscot paneling and art display

The sage green vessel sink was the inspiration for this powder room! The large scale wallpaper brought the outdoors in to this small but beautiful space. There are many fun details that should not go unnoticed...the antique brass hardware on the cabinetry, the vessel faucet, and the frame of the mirror that reflects the metal light fixture which is fun and adds dimension to this small but larger than life space.
Scott Amundson Photography
Learn more about our showroom and kitchen and bath design: www.mingleteam.com
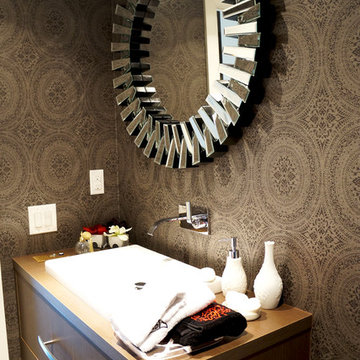
На фото: туалет среднего размера в классическом стиле с плоскими фасадами, фасадами цвета дерева среднего тона, раздельным унитазом, бежевыми стенами, паркетным полом среднего тона, накладной раковиной и столешницей из дерева с
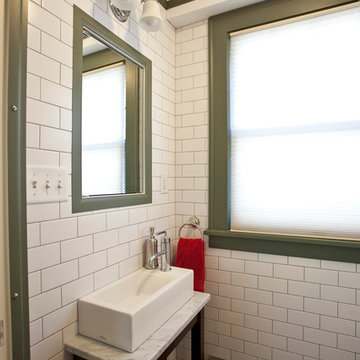
Winner of 2014 regional and national Chrysalis awards for interiors > $100,000!
The powder room was remodeled with floor-to-ceiling subway tile, and features a custom built vanity with a carrera marble top and a small, modern, console sink.
Туалет в классическом стиле с паркетным полом среднего тона – фото дизайна интерьера
5