Туалет в классическом стиле с паркетным полом среднего тона – фото дизайна интерьера
Сортировать:
Бюджет
Сортировать:Популярное за сегодня
61 - 80 из 725 фото
1 из 3
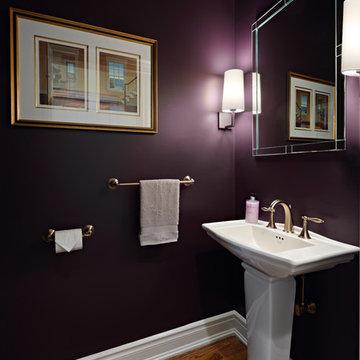
Источник вдохновения для домашнего уюта: маленький туалет в классическом стиле с унитазом-моноблоком, фиолетовыми стенами, паркетным полом среднего тона, раковиной с пьедесталом и коричневым полом для на участке и в саду
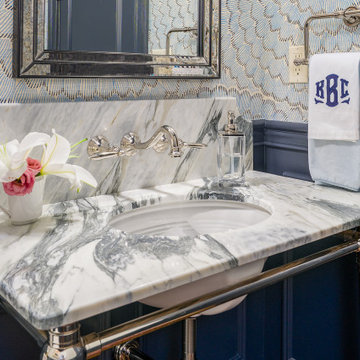
Partial gut and redesign of the Kitchen and Dining Room, including a floor plan modification of the Kitchen. Bespoke kitchen cabinetry design and custom modifications to existing cabinetry. Metal range hood design, along with furniture, wallpaper, and lighting updates throughout the first floor. Complete powder bathroom redesign including sink, plumbing, lighting, wallpaper, and accessories.
When our clients agreed to the navy and brass range hood we knew this kitchen would be a showstopper. There’s no underestimated what an unexpected punch of color can achieve.

The design challenge was to enhance the square footage, flow and livability in this 1,442 sf 1930’s Tudor style brick house for a growing family of four. A two story 1,000 sf addition was the solution proposed by the design team at Advance Design Studio, Ltd. The new addition provided enough space to add a new kitchen and eating area with a butler pantry, a food pantry, a powder room and a mud room on the lower level, and a new master suite on the upper level.
The family envisioned a bright and airy white classically styled kitchen accented with espresso in keeping with the 1930’s style architecture of the home. Subway tile and timely glass accents add to the classic charm of the crisp white craftsman style cabinetry and sparkling chrome accents. Clean lines in the white farmhouse sink and the handsome bridge faucet in polished nickel make a vintage statement. River white granite on the generous new island makes for a fantastic gathering place for family and friends and gives ample casual seating. Dark stained oak floors extend to the new butler’s pantry and powder room, and throughout the first floor making a cohesive statement throughout. Classic arched doorways were added to showcase the home’s period details.
On the upper level, the newly expanded garage space nestles below an expansive new master suite complete with a spectacular bath retreat and closet space and an impressively vaulted ceiling. The soothing master getaway is bathed in soft gray tones with painted cabinets and amazing “fantasy” granite that reminds one of beach vacations. The floor mimics a wood feel underfoot with a gray textured porcelain tile and the spacious glass shower boasts delicate glass accents and a basket weave tile floor. Sparkling fixtures rest like fine jewelry completing the space.
The vaulted ceiling throughout the master suite lends to the spacious feel as does the archway leading to the expansive master closet. An elegant bank of 6 windows floats above the bed, bathing the space in light.
Photo Credits- Joe Nowak
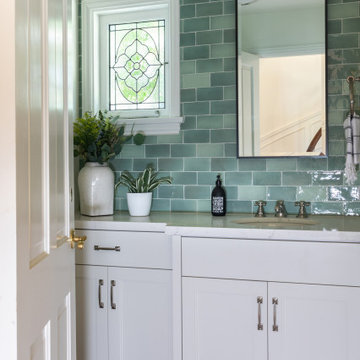
The powder room retains the charm of the home which was originally built in the 1940's. The stained glass window was replicated with colors that complimented the updated look. The handmade green zelige tile, custom vanity, quartz countertop and custom mirror create a cozy space.
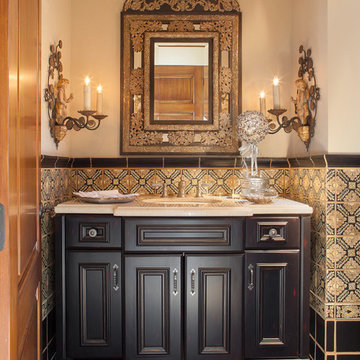
Источник вдохновения для домашнего уюта: туалет в классическом стиле с врезной раковиной, фасадами с утопленной филенкой, бежевыми стенами, паркетным полом среднего тона, разноцветной плиткой и бежевой столешницей
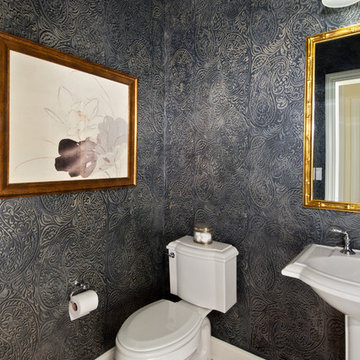
Metallic Paint done in a traditional paisley pattern over the entire space, with a flat black painted ceiling. Photo by Randal Perry
Источник вдохновения для домашнего уюта: туалет среднего размера в классическом стиле с раздельным унитазом, разноцветными стенами, паркетным полом среднего тона и раковиной с пьедесталом
Источник вдохновения для домашнего уюта: туалет среднего размера в классическом стиле с раздельным унитазом, разноцветными стенами, паркетным полом среднего тона и раковиной с пьедесталом
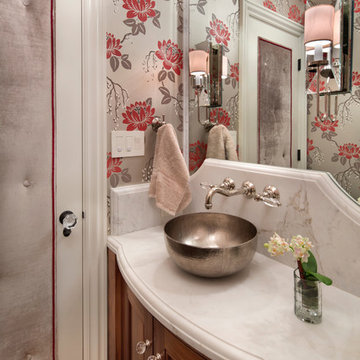
Bernard Andre
На фото: маленький туалет в классическом стиле с фасадами островного типа, темными деревянными фасадами, раздельным унитазом, плиткой из листового камня, разноцветными стенами, паркетным полом среднего тона, настольной раковиной и мраморной столешницей для на участке и в саду
На фото: маленький туалет в классическом стиле с фасадами островного типа, темными деревянными фасадами, раздельным унитазом, плиткой из листового камня, разноцветными стенами, паркетным полом среднего тона, настольной раковиной и мраморной столешницей для на участке и в саду
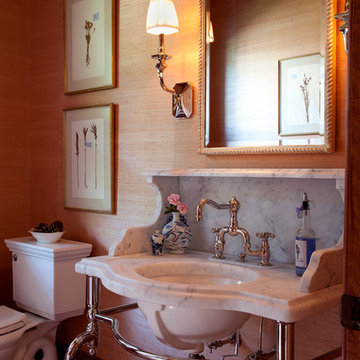
На фото: туалет среднего размера в классическом стиле с раздельным унитазом, паркетным полом среднего тона, раковиной с пьедесталом и мраморной столешницей с

Cute powder room featuring white paneling, navy and white wallpaper, custom-stained vanity, marble counters and polished nickel fixtures.
Идея дизайна: маленький туалет в классическом стиле с фасадами в стиле шейкер, коричневыми фасадами, унитазом-моноблоком, белыми стенами, паркетным полом среднего тона, врезной раковиной, мраморной столешницей, коричневым полом, белой столешницей, встроенной тумбой и обоями на стенах для на участке и в саду
Идея дизайна: маленький туалет в классическом стиле с фасадами в стиле шейкер, коричневыми фасадами, унитазом-моноблоком, белыми стенами, паркетным полом среднего тона, врезной раковиной, мраморной столешницей, коричневым полом, белой столешницей, встроенной тумбой и обоями на стенах для на участке и в саду
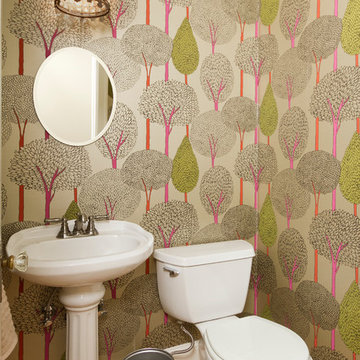
Seth Hannula
Свежая идея для дизайна: маленький туалет в классическом стиле с раковиной с пьедесталом, раздельным унитазом, паркетным полом среднего тона и разноцветными стенами для на участке и в саду - отличное фото интерьера
Свежая идея для дизайна: маленький туалет в классическом стиле с раковиной с пьедесталом, раздельным унитазом, паркетным полом среднего тона и разноцветными стенами для на участке и в саду - отличное фото интерьера
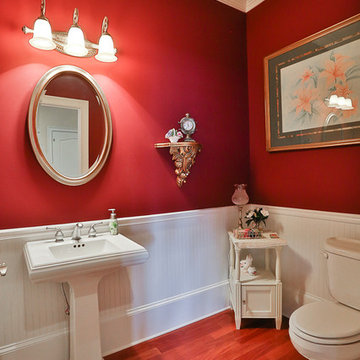
Saunder's Real Estate Photography
Идея дизайна: большой туалет в классическом стиле с раковиной с пьедесталом, раздельным унитазом, красными стенами, паркетным полом среднего тона и коричневым полом
Идея дизайна: большой туалет в классическом стиле с раковиной с пьедесталом, раздельным унитазом, красными стенами, паркетным полом среднего тона и коричневым полом
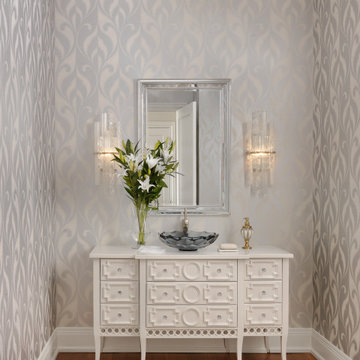
На фото: туалет в классическом стиле с фасадами с декоративным кантом, белыми фасадами, разноцветными стенами, паркетным полом среднего тона, настольной раковиной, столешницей из дерева, коричневым полом, белой столешницей, напольной тумбой и обоями на стенах
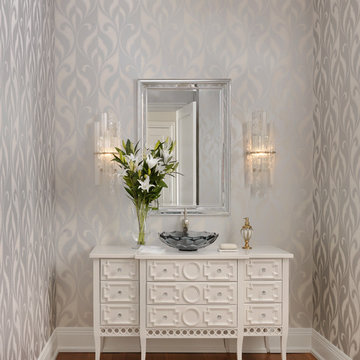
Свежая идея для дизайна: туалет в классическом стиле с фасадами островного типа, белыми фасадами, серыми стенами, паркетным полом среднего тона, настольной раковиной, коричневым полом и белой столешницей - отличное фото интерьера

The family living in this shingled roofed home on the Peninsula loves color and pattern. At the heart of the two-story house, we created a library with high gloss lapis blue walls. The tête-à-tête provides an inviting place for the couple to read while their children play games at the antique card table. As a counterpoint, the open planned family, dining room, and kitchen have white walls. We selected a deep aubergine for the kitchen cabinetry. In the tranquil master suite, we layered celadon and sky blue while the daughters' room features pink, purple, and citrine.

This traditional powder room gets a dramatic punch with a petite crystal chandelier, Graham and Brown Vintage Flock wallpaper above the wainscoting, and a black ceiling. The ceiling is Benjamin Moore's Twilight Zone 2127-10 in a pearl finish. White trim is a custom mix. Photo by Joseph St. Pierre.

Photo: Daniel Koepke
На фото: маленький туалет в классическом стиле с подвесной раковиной, серой плиткой, удлиненной плиткой, раздельным унитазом, бежевыми стенами и паркетным полом среднего тона для на участке и в саду с
На фото: маленький туалет в классическом стиле с подвесной раковиной, серой плиткой, удлиненной плиткой, раздельным унитазом, бежевыми стенами и паркетным полом среднего тона для на участке и в саду с
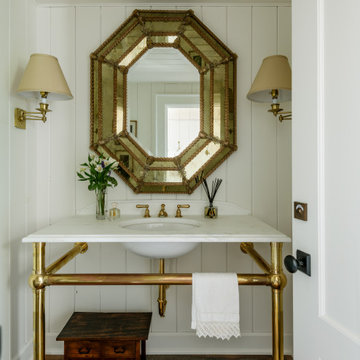
Источник вдохновения для домашнего уюта: туалет в классическом стиле с белыми стенами, паркетным полом среднего тона, врезной раковиной, коричневым полом, белой столешницей и стенами из вагонки

All new space created during a kitchen remodel. Custom vanity with Stain Finish with door for concealed storage. Wall covering to add interest to new walls in an old home. Wainscoting panels to allow for contrast with a paint color. Mix of brass finishes of fixtures and use new reproduction push-button switches to match existing throughout.
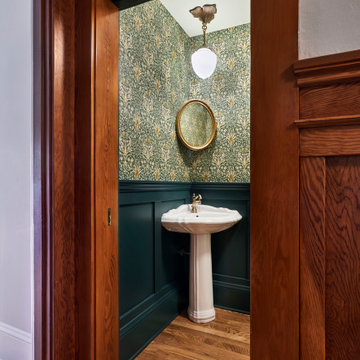
The compact powder bathroom, a new space for this house, is a William Morris jewelry box dream.
We added a shorter version of the wainscoting in the hallway and the loveliest corner sink/mirror/light vignette.
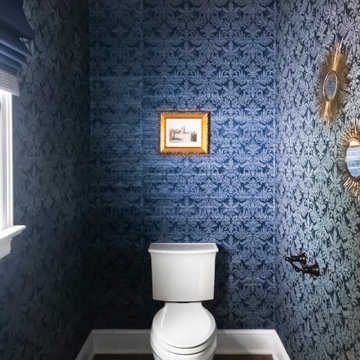
На фото: туалет среднего размера в классическом стиле с фасадами в стиле шейкер, белыми фасадами, синими стенами, паркетным полом среднего тона, врезной раковиной, столешницей из искусственного кварца, белой столешницей, встроенной тумбой и обоями на стенах
Туалет в классическом стиле с паркетным полом среднего тона – фото дизайна интерьера
4