Туалет в классическом стиле с паркетным полом среднего тона – фото дизайна интерьера
Сортировать:
Бюджет
Сортировать:Популярное за сегодня
41 - 60 из 725 фото
1 из 3
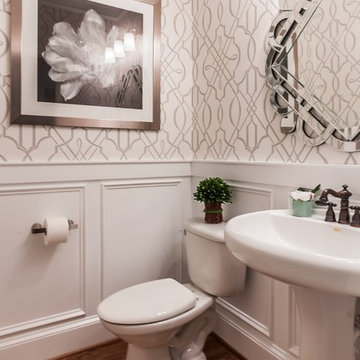
Copyright 2015, Photos by Kyle Ketchel, Visual Properties, LLC
Стильный дизайн: маленький туалет в классическом стиле с белыми стенами, паркетным полом среднего тона и раковиной с пьедесталом для на участке и в саду - последний тренд
Стильный дизайн: маленький туалет в классическом стиле с белыми стенами, паркетным полом среднего тона и раковиной с пьедесталом для на участке и в саду - последний тренд
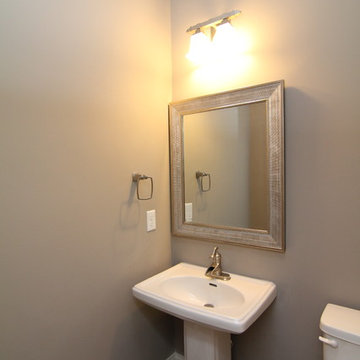
The small powder room is efficient, with a narrow pedestal sink, silver framed mirror, and contemporary towel holder. Raleigh Custom Homes built by Stanton Homes.
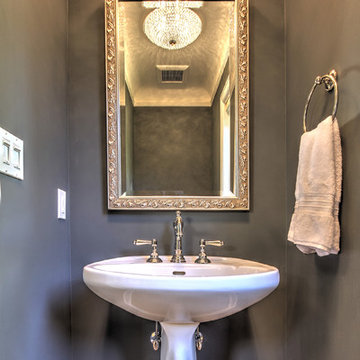
Пример оригинального дизайна: маленький туалет в классическом стиле с раковиной с пьедесталом, серыми стенами и паркетным полом среднего тона для на участке и в саду
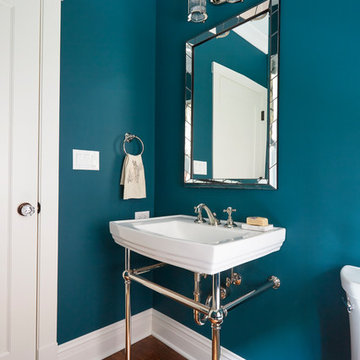
Kaskel Photo
На фото: туалет среднего размера в классическом стиле с синими стенами, паркетным полом среднего тона, раздельным унитазом, подвесной раковиной, столешницей из искусственного камня, коричневым полом и белой столешницей с
На фото: туалет среднего размера в классическом стиле с синими стенами, паркетным полом среднего тона, раздельным унитазом, подвесной раковиной, столешницей из искусственного камня, коричневым полом и белой столешницей с
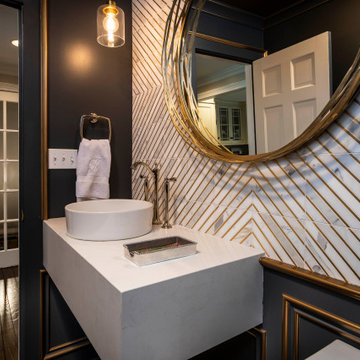
These homeowners came to us to renovate a number of areas of their home. In their formal powder bath they wanted a sophisticated polished room that was elegant and custom in design. The formal powder was designed around stunning marble and gold wall tile with a custom starburst layout coming from behind the center of the birds nest round brass mirror. A white floating quartz countertop houses a vessel bowl sink and vessel bowl height faucet in polished nickel, wood panel and molding’s were painted black with a gold leaf detail which carried over to the ceiling for the WOW.
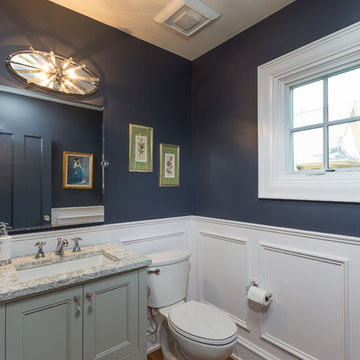
Todd Yarrington
Источник вдохновения для домашнего уюта: туалет среднего размера в классическом стиле с плоскими фасадами, серыми фасадами, раздельным унитазом, синими стенами, паркетным полом среднего тона, врезной раковиной и столешницей из искусственного кварца
Источник вдохновения для домашнего уюта: туалет среднего размера в классическом стиле с плоскими фасадами, серыми фасадами, раздельным унитазом, синими стенами, паркетным полом среднего тона, врезной раковиной и столешницей из искусственного кварца
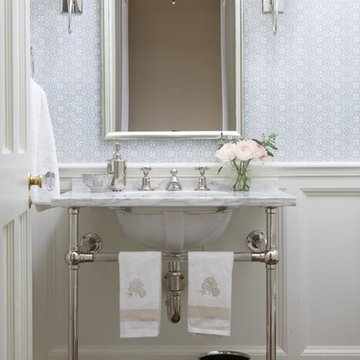
The powder room has a wall mounted marble sink with chrome details, white wainscoting, and elegantly detailed wallpaper.
Источник вдохновения для домашнего уюта: маленький туалет в классическом стиле с синими стенами, паркетным полом среднего тона, подвесной раковиной, мраморной столешницей и коричневым полом для на участке и в саду
Источник вдохновения для домашнего уюта: маленький туалет в классическом стиле с синими стенами, паркетным полом среднего тона, подвесной раковиной, мраморной столешницей и коричневым полом для на участке и в саду
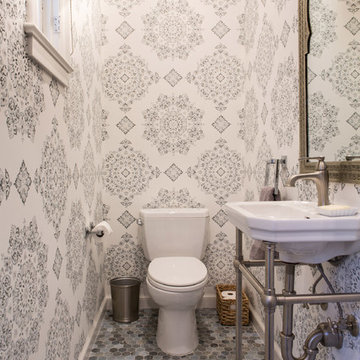
www.erikabiermanphotography.com
Идея дизайна: маленький туалет в классическом стиле с унитазом-моноблоком, серыми стенами, паркетным полом среднего тона и раковиной с пьедесталом для на участке и в саду
Идея дизайна: маленький туалет в классическом стиле с унитазом-моноблоком, серыми стенами, паркетным полом среднего тона и раковиной с пьедесталом для на участке и в саду
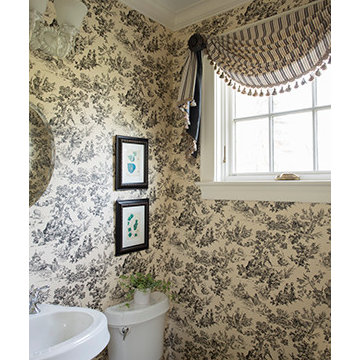
Eric Roth Photography
Стильный дизайн: туалет в классическом стиле с раковиной с пьедесталом и паркетным полом среднего тона - последний тренд
Стильный дизайн: туалет в классическом стиле с раковиной с пьедесталом и паркетным полом среднего тона - последний тренд
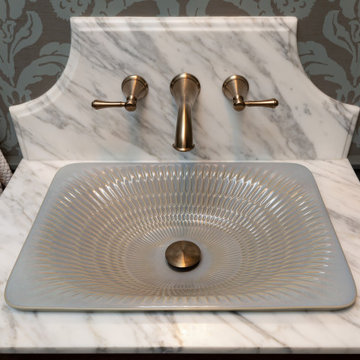
All new space created during a kitchen remodel. Custom vanity with Stain Finish with door for concealed storage. Wall covering to add interest to new walls in an old home. Wainscoting panels to allow for contrast with a paint color. Mix of brass finishes of fixtures and use new reproduction push-button switches to match existing throughout.
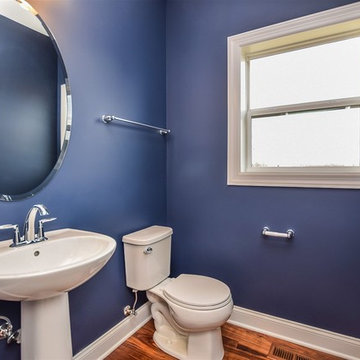
На фото: туалет среднего размера в классическом стиле с раздельным унитазом, синими стенами, паркетным полом среднего тона, раковиной с пьедесталом и коричневым полом
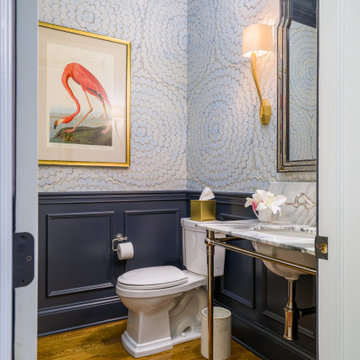
Partial gut and redesign of the Kitchen and Dining Room, including a floor plan modification of the Kitchen. Bespoke kitchen cabinetry design and custom modifications to existing cabinetry. Metal range hood design, along with furniture, wallpaper, and lighting updates throughout the first floor. Complete powder bathroom redesign including sink, plumbing, lighting, wallpaper, and accessories.
When our clients agreed to the navy and brass range hood we knew this kitchen would be a showstopper. There’s no underestimated what an unexpected punch of color can achieve.
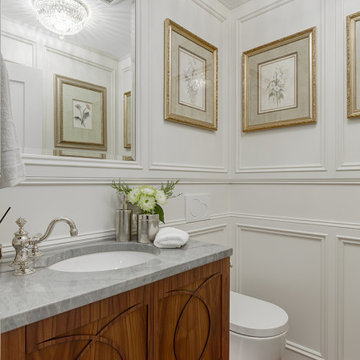
Источник вдохновения для домашнего уюта: туалет в классическом стиле с фасадами островного типа, коричневыми фасадами, инсталляцией, белыми стенами, паркетным полом среднего тона, столешницей из кварцита, коричневым полом, серой столешницей, подвесной тумбой и панелями на части стены
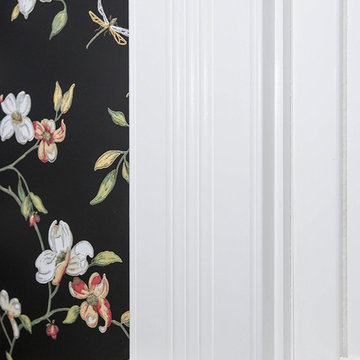
Источник вдохновения для домашнего уюта: туалет среднего размера в классическом стиле с фасадами в стиле шейкер, белыми фасадами, раздельным унитазом, синими стенами, паркетным полом среднего тона, раковиной с пьедесталом и коричневым полом
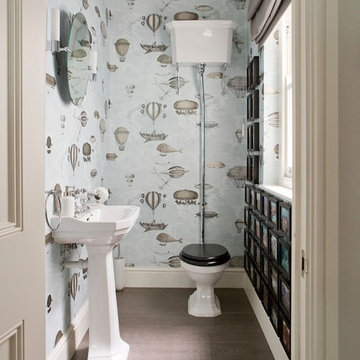
Пример оригинального дизайна: туалет среднего размера в классическом стиле с раздельным унитазом, раковиной с пьедесталом, разноцветными стенами, паркетным полом среднего тона и коричневым полом

The family living in this shingled roofed home on the Peninsula loves color and pattern. At the heart of the two-story house, we created a library with high gloss lapis blue walls. The tête-à-tête provides an inviting place for the couple to read while their children play games at the antique card table. As a counterpoint, the open planned family, dining room, and kitchen have white walls. We selected a deep aubergine for the kitchen cabinetry. In the tranquil master suite, we layered celadon and sky blue while the daughters' room features pink, purple, and citrine.
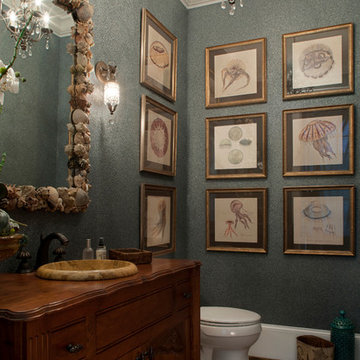
Photo- Neil Rashba
Идея дизайна: туалет в классическом стиле с фасадами с выступающей филенкой, фасадами цвета дерева среднего тона, паркетным полом среднего тона, накладной раковиной и столешницей из дерева
Идея дизайна: туалет в классическом стиле с фасадами с выступающей филенкой, фасадами цвета дерева среднего тона, паркетным полом среднего тона, накладной раковиной и столешницей из дерева
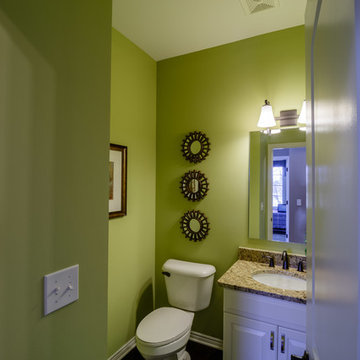
Powder Room
На фото: туалет среднего размера в классическом стиле с фасадами в стиле шейкер, белыми фасадами, унитазом-моноблоком, зелеными стенами, паркетным полом среднего тона, врезной раковиной, столешницей из гранита и коричневым полом
На фото: туалет среднего размера в классическом стиле с фасадами в стиле шейкер, белыми фасадами, унитазом-моноблоком, зелеными стенами, паркетным полом среднего тона, врезной раковиной, столешницей из гранита и коричневым полом
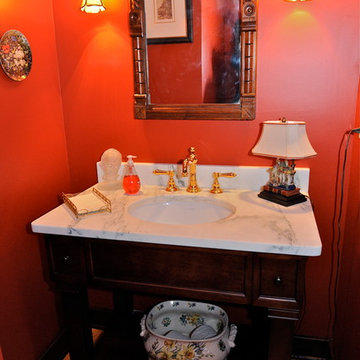
Пример оригинального дизайна: туалет среднего размера в классическом стиле с фасадами островного типа, темными деревянными фасадами, раздельным унитазом, красными стенами, паркетным полом среднего тона, врезной раковиной и мраморной столешницей
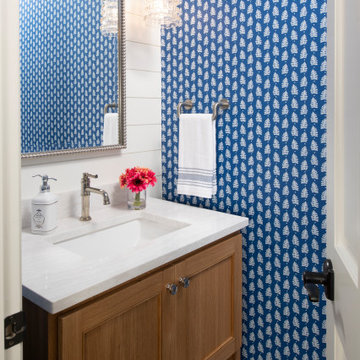
Источник вдохновения для домашнего уюта: маленький туалет в классическом стиле с фасадами с декоративным кантом, светлыми деревянными фасадами, паркетным полом среднего тона, врезной раковиной, столешницей из искусственного кварца, белой столешницей, встроенной тумбой и обоями на стенах для на участке и в саду
Туалет в классическом стиле с паркетным полом среднего тона – фото дизайна интерьера
3