Туалет с унитазом-моноблоком и подвесной раковиной – фото дизайна интерьера
Сортировать:
Бюджет
Сортировать:Популярное за сегодня
141 - 160 из 776 фото
1 из 3
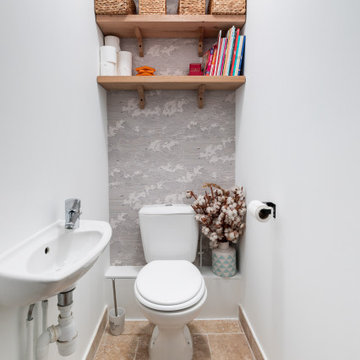
Идея дизайна: туалет среднего размера в средиземноморском стиле с унитазом-моноблоком, белыми стенами, полом из травертина, подвесной раковиной, столешницей из кварцита, бежевым полом, белой столешницей и обоями на стенах
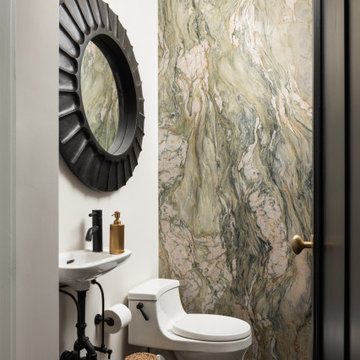
На фото: маленький туалет в стиле неоклассика (современная классика) с белыми фасадами, унитазом-моноблоком, плиткой из листового камня, серыми стенами, подвесной раковиной и черным полом для на участке и в саду
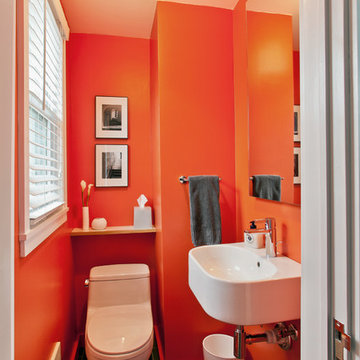
All images by Bob Wallace Photo Group
Пример оригинального дизайна: маленький туалет в стиле модернизм с подвесной раковиной, унитазом-моноблоком, черной плиткой, оранжевыми стенами и полом из керамической плитки для на участке и в саду
Пример оригинального дизайна: маленький туалет в стиле модернизм с подвесной раковиной, унитазом-моноблоком, черной плиткой, оранжевыми стенами и полом из керамической плитки для на участке и в саду

This jewel of a powder room started with our homeowner's obsession with William Morris "Strawberry Thief" wallpaper. After assessing the Feng Shui, we discovered that this bathroom was in her Wealth area. So, we really went to town! Glam, luxury, and extravagance were the watchwords. We added her grandmother's antique mirror, brass fixtures, a brick floor, and voila! A small but mighty powder room.
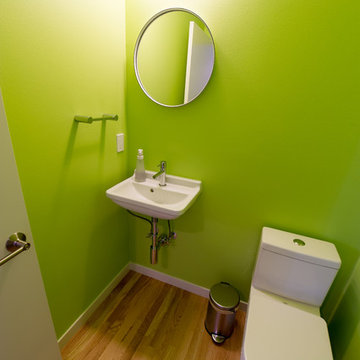
Стильный дизайн: маленький туалет в стиле модернизм с унитазом-моноблоком, зеленой плиткой, белыми стенами, светлым паркетным полом, подвесной раковиной и коричневым полом для на участке и в саду - последний тренд
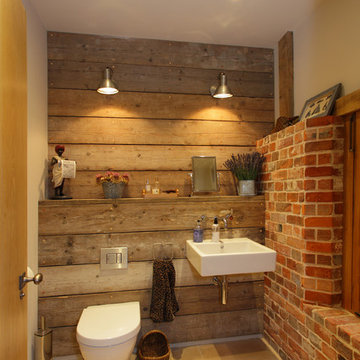
Richard Warburton Photography
Свежая идея для дизайна: туалет среднего размера в стиле рустика с подвесной раковиной и унитазом-моноблоком - отличное фото интерьера
Свежая идея для дизайна: туалет среднего размера в стиле рустика с подвесной раковиной и унитазом-моноблоком - отличное фото интерьера
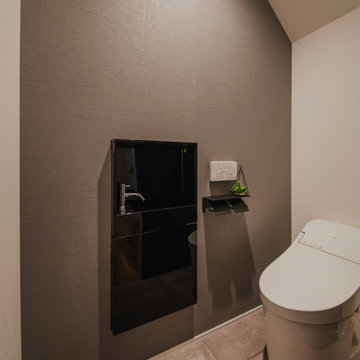
コンクリート調のクッションフロアやグレーのクロス、ブラックの埋め込みの手洗いがスタイリッシュな印象を与えます。格好良いトイレにまとまりました。
Свежая идея для дизайна: туалет: освещение в стиле кантри с унитазом-моноблоком, серыми стенами, полом из винила, подвесной раковиной, серым полом и обоями на стенах - отличное фото интерьера
Свежая идея для дизайна: туалет: освещение в стиле кантри с унитазом-моноблоком, серыми стенами, полом из винила, подвесной раковиной, серым полом и обоями на стенах - отличное фото интерьера
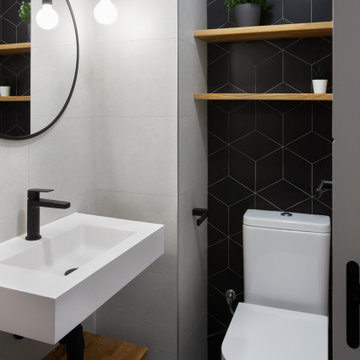
Стильный дизайн: маленький туалет в скандинавском стиле с открытыми фасадами, белыми фасадами, унитазом-моноблоком, черно-белой плиткой, керамической плиткой, подвесной раковиной, столешницей из искусственного кварца, серым полом, белой столешницей и подвесной тумбой для на участке и в саду - последний тренд
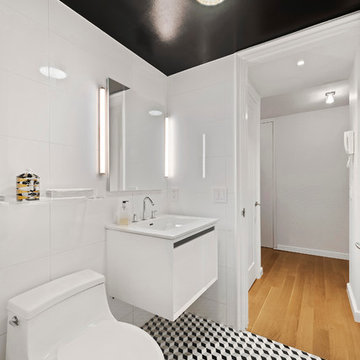
Ryan Brown
Стильный дизайн: маленький туалет в стиле модернизм с унитазом-моноблоком, белой плиткой, белыми стенами, мраморным полом, подвесной раковиной, плоскими фасадами и белыми фасадами для на участке и в саду - последний тренд
Стильный дизайн: маленький туалет в стиле модернизм с унитазом-моноблоком, белой плиткой, белыми стенами, мраморным полом, подвесной раковиной, плоскими фасадами и белыми фасадами для на участке и в саду - последний тренд

Cloakroom Bathroom in Storrington, West Sussex
Plenty of stylish elements combine in this compact cloakroom, which utilises a unique tile choice and designer wallpaper option.
The Brief
This client wanted to create a unique theme in their downstairs cloakroom, which previously utilised a classic but unmemorable design.
Naturally the cloakroom was to incorporate all usual amenities, but with a design that was a little out of the ordinary.
Design Elements
Utilising some of our more unique options for a renovation, bathroom designer Martin conjured a design to tick all the requirements of this brief.
The design utilises textured neutral tiles up to half height, with the client’s own William Morris designer wallpaper then used up to the ceiling coving. Black accents are used throughout the room, like for the basin and mixer, and flush plate.
To hold hand towels and heat the small space, a compact full-height radiator has been fitted in the corner of the room.
Project Highlight
A lighter but neutral tile is used for the rear wall, which has been designed to minimise view of the toilet and other necessities.
A simple shelf area gives the client somewhere to store a decorative item or two.
The End Result
The end result is a compact cloakroom that is certainly memorable, as the client required.
With only a small amount of space our bathroom designer Martin has managed to conjure an impressive and functional theme for this Storrington client.
Discover how our expert designers can transform your own bathroom with a free design appointment and quotation. Arrange a free appointment in showroom or online.

The ground floor in this terraced house had a poor flow and a badly positioned kitchen with limited worktop space.
By moving the kitchen to the longer wall on the opposite side of the room, space was gained for a good size and practical kitchen, a dining zone and a nook for the children’s arts & crafts. This tactical plan provided this family more space within the existing footprint and also permitted the installation of the understairs toilet the family was missing.
The new handleless kitchen has two contrasting tones, navy and white. The navy units create a frame surrounding the white units to achieve the visual effect of a smaller kitchen, whilst offering plenty of storage up to ceiling height. The work surface has been improved with a longer worktop over the base units and an island finished in calacutta quartz. The full-height units are very functional housing at one end of the kitchen an integrated washing machine, a vented tumble dryer, the boiler and a double oven; and at the other end a practical pull-out larder. A new modern LED pendant light illuminates the island and there is also under-cabinet and plinth lighting. Every inch of space of this modern kitchen was carefully planned.
To improve the flood of natural light, a larger skylight was installed. The original wooden exterior doors were replaced for aluminium double glazed bifold doors opening up the space and benefiting the family with outside/inside living.
The living room was newly decorated in different tones of grey to highlight the chimney breast, which has become a feature in the room.
To keep the living room private, new wooden sliding doors were fitted giving the family the flexibility of opening the space when necessary.
The newly fitted beautiful solid oak hardwood floor offers warmth and unifies the whole renovated ground floor space.
The first floor bathroom and the shower room in the loft were also renovated, including underfloor heating.
Portal Property Services managed the whole renovation project, including the design and installation of the kitchen, toilet and bathrooms.
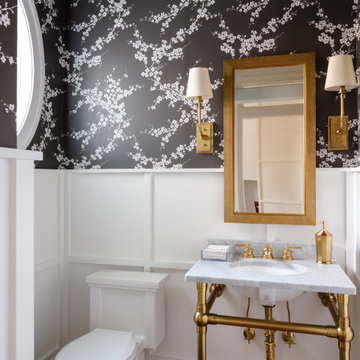
Elegant powder room
Пример оригинального дизайна: туалет в стиле неоклассика (современная классика) с белыми фасадами, унитазом-моноблоком, черными стенами, подвесной раковиной, мраморной столешницей, коричневым полом и панелями на стенах
Пример оригинального дизайна: туалет в стиле неоклассика (современная классика) с белыми фасадами, унитазом-моноблоком, черными стенами, подвесной раковиной, мраморной столешницей, коричневым полом и панелями на стенах
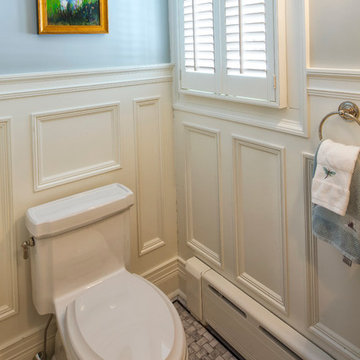
Powder room tucked under stair with wood recessed paneling and honed marble tile floor.
Pete Weigley
На фото: туалет в классическом стиле с белыми фасадами, унитазом-моноблоком, синими стенами, мраморным полом и подвесной раковиной
На фото: туалет в классическом стиле с белыми фасадами, унитазом-моноблоком, синими стенами, мраморным полом и подвесной раковиной
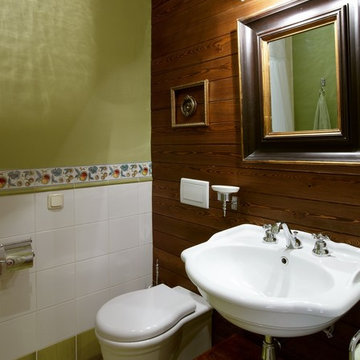
Лившиц Дмитрий
Стильный дизайн: туалет среднего размера в стиле кантри с полом из керамической плитки, белой плиткой, зеленой плиткой, керамической плиткой, зелеными стенами, подвесной раковиной и унитазом-моноблоком - последний тренд
Стильный дизайн: туалет среднего размера в стиле кантри с полом из керамической плитки, белой плиткой, зеленой плиткой, керамической плиткой, зелеными стенами, подвесной раковиной и унитазом-моноблоком - последний тренд

This understairs WC was functional only and required some creative styling to make it feel more welcoming and family friendly.
We installed UPVC ceiling panels to the stair slats to make the ceiling sleek and clean and reduce the spider levels, boxed in the waste pipe and replaced the sink with a Victorian style mini sink.
We repainted the space in soft cream, with a feature wall in teal and orange, providing the wow factor as you enter the space.

ダメージ感のある床材と木目調の腰壁。色味の異なる木目を効果的に使い分け、ユダ木工の若草色のドアが良いアクセントに。
Идея дизайна: маленький туалет в морском стиле с фасадами островного типа, белыми фасадами, синими стенами, полом из винила, коричневым полом, унитазом-моноблоком, подвесной раковиной, столешницей из искусственного камня, белой столешницей, напольной тумбой, потолком с обоями и обоями на стенах для на участке и в саду
Идея дизайна: маленький туалет в морском стиле с фасадами островного типа, белыми фасадами, синими стенами, полом из винила, коричневым полом, унитазом-моноблоком, подвесной раковиной, столешницей из искусственного камня, белой столешницей, напольной тумбой, потолком с обоями и обоями на стенах для на участке и в саду
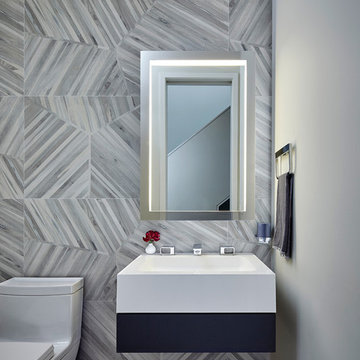
Свежая идея для дизайна: большой туалет в современном стиле с унитазом-моноблоком, серой плиткой, серыми стенами, подвесной раковиной и акцентной стеной - отличное фото интерьера
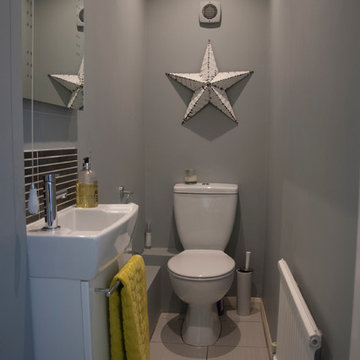
Small cloakroom- Basic refurbishment gives a dramatic new look to this small cloakroom.
Идея дизайна: маленький туалет в современном стиле с подвесной раковиной, белыми фасадами, унитазом-моноблоком, серыми стенами, полом из керамической плитки и бежевой плиткой для на участке и в саду
Идея дизайна: маленький туалет в современном стиле с подвесной раковиной, белыми фасадами, унитазом-моноблоком, серыми стенами, полом из керамической плитки и бежевой плиткой для на участке и в саду
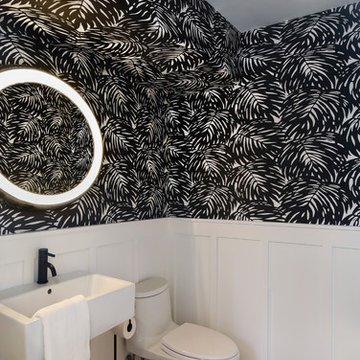
Источник вдохновения для домашнего уюта: туалет среднего размера в стиле модернизм с унитазом-моноблоком, белыми стенами, паркетным полом среднего тона, подвесной раковиной и коричневым полом
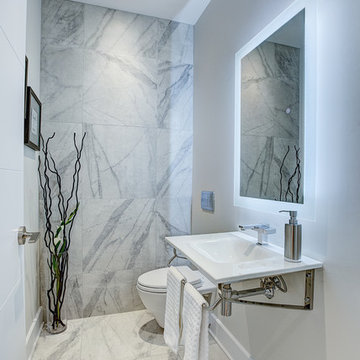
This stunning $2 million dollar home in the Town of Mount Royal has an all-new interior from the solid wood floors to the massive windows in every room. It was barely on the market a month before it sold. Staging vacant properties definitely makes them more inviting, desireable and gives homebuyers a much better idea of the space.
If you are planning on selling your home and would like to have a consultation, give us a call, 514-222-5553. We work all over the Montreal area.
Туалет с унитазом-моноблоком и подвесной раковиной – фото дизайна интерьера
8