Туалет с унитазом-моноблоком и подвесной раковиной – фото дизайна интерьера
Сортировать:
Бюджет
Сортировать:Популярное за сегодня
121 - 140 из 776 фото
1 из 3

Letta London has achieved this project by working with interior designer and client in mind.
Brief was to create modern yet striking guest cloakroom and this was for sure achieved.
Client is very happy with the result.
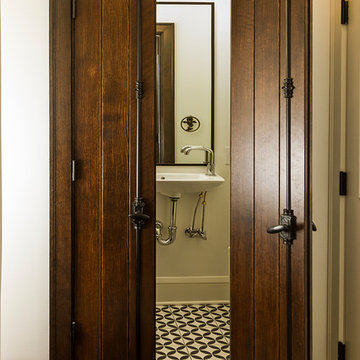
Photo Cred: Seth Hannula
Источник вдохновения для домашнего уюта: туалет в стиле неоклассика (современная классика) с унитазом-моноблоком, белыми стенами, полом из цементной плитки и подвесной раковиной
Источник вдохновения для домашнего уюта: туалет в стиле неоклассика (современная классика) с унитазом-моноблоком, белыми стенами, полом из цементной плитки и подвесной раковиной
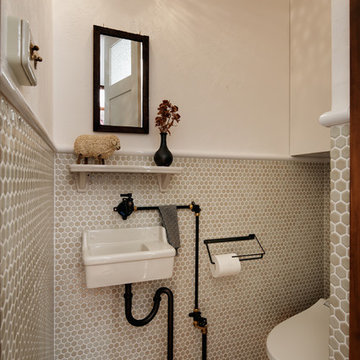
Photo by Atsushi ISHIDA
Свежая идея для дизайна: маленький туалет в стиле лофт с унитазом-моноблоком, плиткой мозаикой, белыми стенами, подвесной раковиной и бежевой плиткой для на участке и в саду - отличное фото интерьера
Свежая идея для дизайна: маленький туалет в стиле лофт с унитазом-моноблоком, плиткой мозаикой, белыми стенами, подвесной раковиной и бежевой плиткой для на участке и в саду - отличное фото интерьера
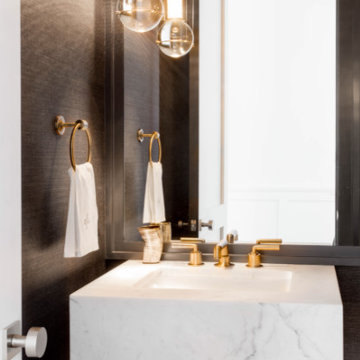
На фото: маленький туалет в современном стиле с унитазом-моноблоком, коричневыми стенами, подвесной раковиной, мраморной столешницей и бежевым полом для на участке и в саду
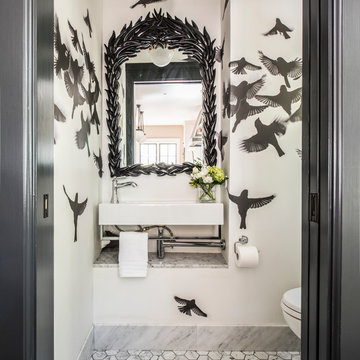
Photographer: Drew Kelly
Идея дизайна: туалет в стиле неоклассика (современная классика) с подвесной раковиной, унитазом-моноблоком, белыми стенами, мраморным полом и разноцветным полом
Идея дизайна: туалет в стиле неоклассика (современная классика) с подвесной раковиной, унитазом-моноблоком, белыми стенами, мраморным полом и разноцветным полом
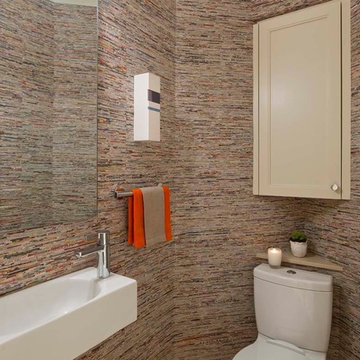
Dan Piassick Photography
На фото: маленький туалет в современном стиле с подвесной раковиной, унитазом-моноблоком, полом из травертина и разноцветными стенами для на участке и в саду с
На фото: маленький туалет в современном стиле с подвесной раковиной, унитазом-моноблоком, полом из травертина и разноцветными стенами для на участке и в саду с
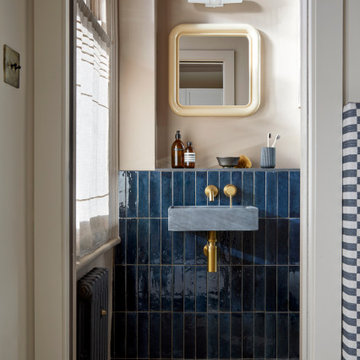
A new en-suite was created for the master bedroom, re-configuring a small box room to also create additional hallway coat and shoe storage.
На фото: маленький туалет в стиле модернизм с унитазом-моноблоком, синей плиткой, керамической плиткой, розовыми стенами, полом из цементной плитки, подвесной раковиной, бежевым полом и подвесной тумбой для на участке и в саду с
На фото: маленький туалет в стиле модернизм с унитазом-моноблоком, синей плиткой, керамической плиткой, розовыми стенами, полом из цементной плитки, подвесной раковиной, бежевым полом и подвесной тумбой для на участке и в саду с
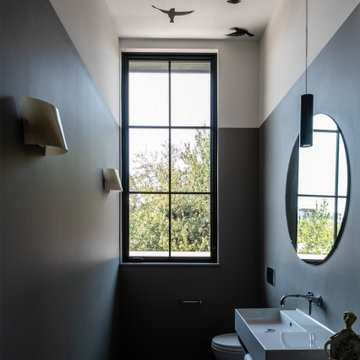
Photography by Andrew Giammarco.
Interior design by Ralston+Saar Interiors.
Идея дизайна: туалет среднего размера в современном стиле с унитазом-моноблоком, серыми стенами, полом из керамической плитки, подвесной раковиной и серым полом
Идея дизайна: туалет среднего размера в современном стиле с унитазом-моноблоком, серыми стенами, полом из керамической плитки, подвесной раковиной и серым полом

I designed this tiny powder room to fit in nicely on the 3rd floor of our Victorian row house, my office by day and our family room by night - complete with deck, sectional, TV, vintage fridge and wet bar. We sloped the ceiling of the powder room to allow for an internal skylight for natural light and to tuck the structure in nicely with the sloped ceiling of the roof. The bright Spanish tile pops agains the white walls and penny tile and works well with the black and white colour scheme. The backlit mirror and spot light provide ample light for this tiny but mighty space.

The ground floor in this terraced house had a poor flow and a badly positioned kitchen with limited worktop space.
By moving the kitchen to the longer wall on the opposite side of the room, space was gained for a good size and practical kitchen, a dining zone and a nook for the children’s arts & crafts. This tactical plan provided this family more space within the existing footprint and also permitted the installation of the understairs toilet the family was missing.
The new handleless kitchen has two contrasting tones, navy and white. The navy units create a frame surrounding the white units to achieve the visual effect of a smaller kitchen, whilst offering plenty of storage up to ceiling height. The work surface has been improved with a longer worktop over the base units and an island finished in calacutta quartz. The full-height units are very functional housing at one end of the kitchen an integrated washing machine, a vented tumble dryer, the boiler and a double oven; and at the other end a practical pull-out larder. A new modern LED pendant light illuminates the island and there is also under-cabinet and plinth lighting. Every inch of space of this modern kitchen was carefully planned.
To improve the flood of natural light, a larger skylight was installed. The original wooden exterior doors were replaced for aluminium double glazed bifold doors opening up the space and benefiting the family with outside/inside living.
The living room was newly decorated in different tones of grey to highlight the chimney breast, which has become a feature in the room.
To keep the living room private, new wooden sliding doors were fitted giving the family the flexibility of opening the space when necessary.
The newly fitted beautiful solid oak hardwood floor offers warmth and unifies the whole renovated ground floor space.
The first floor bathroom and the shower room in the loft were also renovated, including underfloor heating.
Portal Property Services managed the whole renovation project, including the design and installation of the kitchen, toilet and bathrooms.
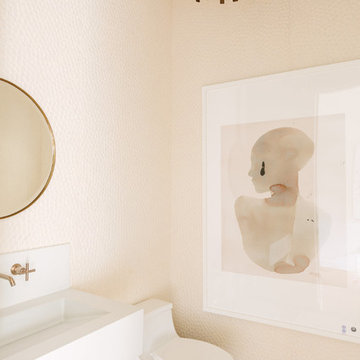
Aimee Mazzenga Photography
Design: Mitzi Maynard and Clare Kennedy
На фото: туалет среднего размера в морском стиле с унитазом-моноблоком, бежевыми стенами, подвесной раковиной, коричневым полом и светлым паркетным полом
На фото: туалет среднего размера в морском стиле с унитазом-моноблоком, бежевыми стенами, подвесной раковиной, коричневым полом и светлым паркетным полом
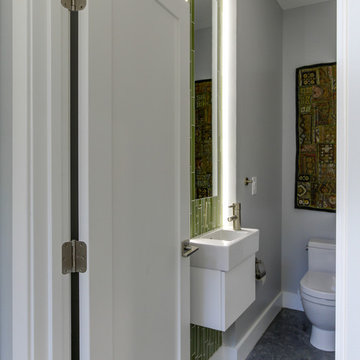
Стильный дизайн: маленький туалет в стиле модернизм с плоскими фасадами, белыми фасадами, унитазом-моноблоком, зеленой плиткой, серыми стенами, бетонным полом, подвесной раковиной и стеклянной плиткой для на участке и в саду - последний тренд
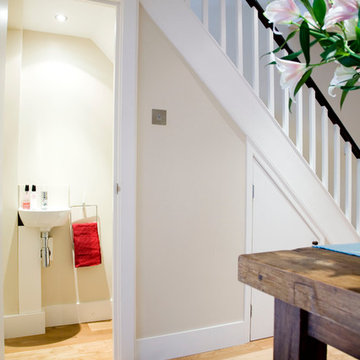
The space under the stairs was cleverly converted into a downstairs toilet
Пример оригинального дизайна: маленький туалет в стиле модернизм с унитазом-моноблоком, белыми стенами и подвесной раковиной для на участке и в саду
Пример оригинального дизайна: маленький туалет в стиле модернизм с унитазом-моноблоком, белыми стенами и подвесной раковиной для на участке и в саду

Идея дизайна: большой туалет в морском стиле с черными фасадами, унитазом-моноблоком, белыми стенами, светлым паркетным полом, подвесной раковиной, коричневым полом, подвесной тумбой и стенами из вагонки
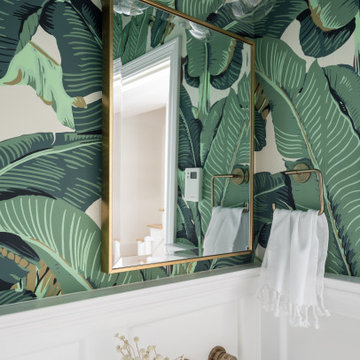
Стильный дизайн: туалет в современном стиле с унитазом-моноблоком, зелеными стенами, полом из мозаичной плитки, подвесной раковиной и обоями на стенах - последний тренд
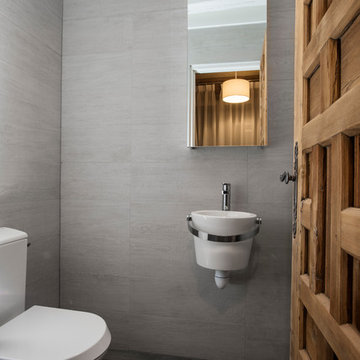
Источник вдохновения для домашнего уюта: маленький туалет в современном стиле с унитазом-моноблоком, серой плиткой, керамической плиткой, серыми стенами, полом из керамической плитки и подвесной раковиной для на участке и в саду
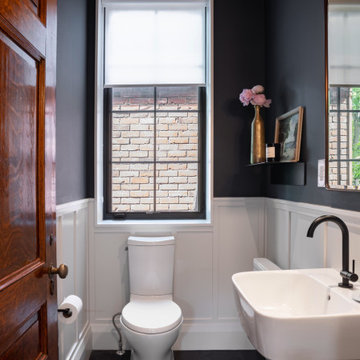
Пример оригинального дизайна: туалет среднего размера в стиле неоклассика (современная классика) с унитазом-моноблоком, черными стенами, полом из сланца, подвесной раковиной, черным полом, подвесной тумбой и панелями на стенах
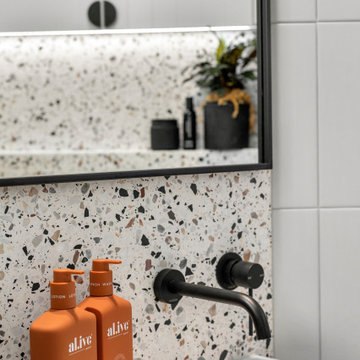
Bathrooms by Oldham were engaged by Judith & Frank to redesign their main bathroom and their downstairs powder room.
We provided the upstairs bathroom with a new layout creating flow and functionality with a walk in shower. Custom joinery added the much needed storage and an in-wall cistern created more space.
In the powder room downstairs we offset a wall hung basin and in-wall cistern to create space in the compact room along with a custom cupboard above to create additional storage. Strip lighting on a sensor brings a soft ambience whilst being practical.
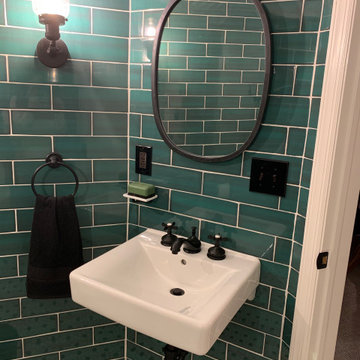
Fun Industrial Basement Powder Room. The Green Tile and Black fixtures bring it all together.
Источник вдохновения для домашнего уюта: маленький туалет в стиле лофт с унитазом-моноблоком, зеленой плиткой, керамической плиткой, полом из керамической плитки, подвесной раковиной, белым полом и подвесной тумбой для на участке и в саду
Источник вдохновения для домашнего уюта: маленький туалет в стиле лофт с унитазом-моноблоком, зеленой плиткой, керамической плиткой, полом из керамической плитки, подвесной раковиной, белым полом и подвесной тумбой для на участке и в саду
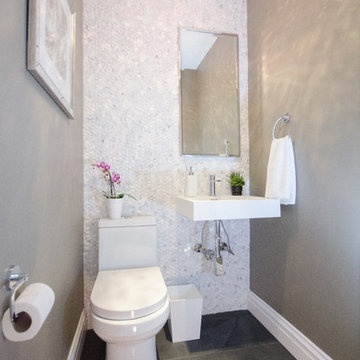
Пример оригинального дизайна: маленький туалет в стиле модернизм с подвесной раковиной, унитазом-моноблоком, белой плиткой, плиткой мозаикой, серыми стенами и полом из сланца для на участке и в саду
Туалет с унитазом-моноблоком и подвесной раковиной – фото дизайна интерьера
7