Туалет с унитазом-моноблоком и подвесной раковиной – фото дизайна интерьера
Сортировать:
Бюджет
Сортировать:Популярное за сегодня
61 - 80 из 776 фото
1 из 3
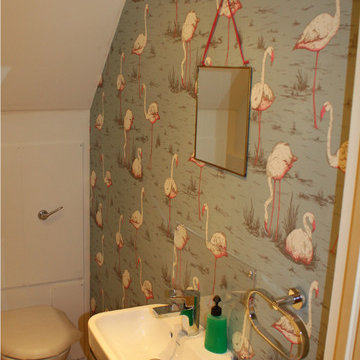
- Complete basement refurbishment
- Installation of new flooring and underlay
- 1st fix and 2nd fix plumbing
- Supply and installation of Greenwich stone colour kitchen with bespoke island (around existing column) and Belfast sink
- Electrical installation/wiring, 1st and 2nd electrics (Downlights, switches, sockets and pendant lights)
- New bannister/spindles supplied, installed and painted
- Steps restored and lacquered (including Ground floor hallway and master bedroom) with 15% darker lacquered tint
- Painting and decorating throughout
- Bespoke shelving recycled from new worktops (off cuts) installed
- Metro Style tiles installed
- Installation of 1st fix and 2nd fix of basin, toilet,
- Macerator toilet pump in cupboard plus boxing, plasterboard installation, plaster and painting.
- Wallpaper hanging

На фото: маленький туалет в стиле модернизм с белыми фасадами, унитазом-моноблоком, черно-белой плиткой, зеркальной плиткой, разноцветными стенами, светлым паркетным полом, подвесной раковиной, мраморной столешницей, коричневым полом, разноцветной столешницей, подвесной тумбой и обоями на стенах для на участке и в саду
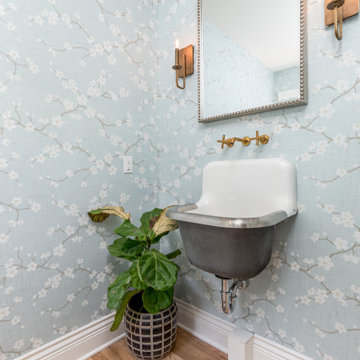
На фото: туалет с унитазом-моноблоком, разноцветными стенами, светлым паркетным полом, подвесной раковиной, коричневым полом и обоями на стенах с
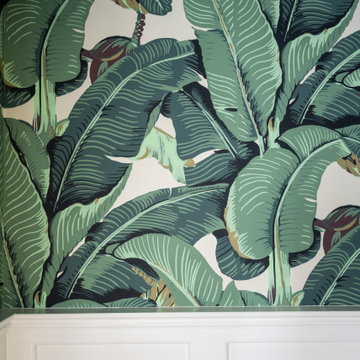
На фото: туалет в современном стиле с унитазом-моноблоком, зелеными стенами, полом из мозаичной плитки, подвесной раковиной и обоями на стенах с

Perfection. Enough Said
Стильный дизайн: туалет среднего размера в современном стиле с плоскими фасадами, синими фасадами, унитазом-моноблоком, бежевой плиткой, плиткой мозаикой, бежевыми стенами, светлым паркетным полом, подвесной раковиной, столешницей из бетона, бежевым полом, белой столешницей, подвесной тумбой и обоями на стенах - последний тренд
Стильный дизайн: туалет среднего размера в современном стиле с плоскими фасадами, синими фасадами, унитазом-моноблоком, бежевой плиткой, плиткой мозаикой, бежевыми стенами, светлым паркетным полом, подвесной раковиной, столешницей из бетона, бежевым полом, белой столешницей, подвесной тумбой и обоями на стенах - последний тренд
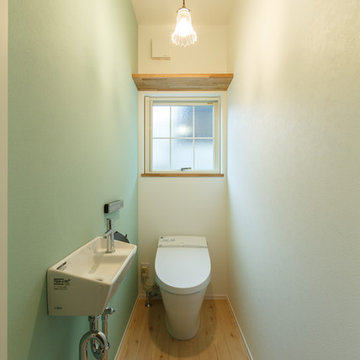
Идея дизайна: туалет в современном стиле с унитазом-моноблоком, разноцветными стенами, светлым паркетным полом, подвесной раковиной и бежевым полом
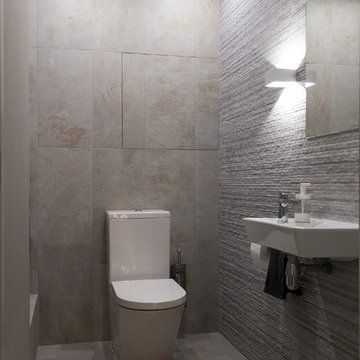
фото: Татьяна Долгополова
Источник вдохновения для домашнего уюта: маленький туалет в современном стиле с унитазом-моноблоком, серой плиткой, керамогранитной плиткой, серыми стенами, полом из керамогранита, подвесной раковиной и серым полом для на участке и в саду
Источник вдохновения для домашнего уюта: маленький туалет в современном стиле с унитазом-моноблоком, серой плиткой, керамогранитной плиткой, серыми стенами, полом из керамогранита, подвесной раковиной и серым полом для на участке и в саду
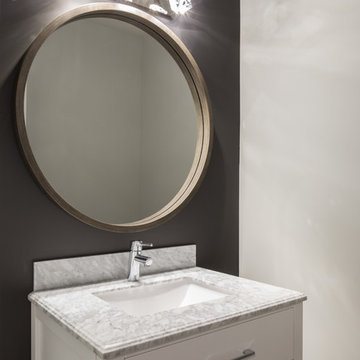
Powder Room
На фото: большой туалет в стиле модернизм с фасадами в стиле шейкер, белыми фасадами, унитазом-моноблоком, белыми стенами, паркетным полом среднего тона, подвесной раковиной, столешницей из кварцита, серым полом и серой столешницей с
На фото: большой туалет в стиле модернизм с фасадами в стиле шейкер, белыми фасадами, унитазом-моноблоком, белыми стенами, паркетным полом среднего тона, подвесной раковиной, столешницей из кварцита, серым полом и серой столешницей с
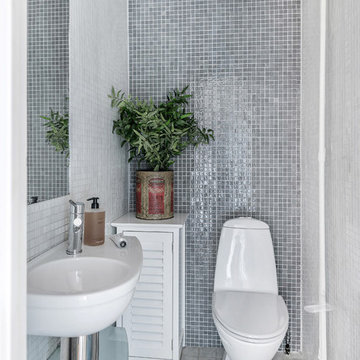
Ingemar Edfalk
Источник вдохновения для домашнего уюта: маленький туалет в скандинавском стиле с унитазом-моноблоком, серой плиткой, плиткой мозаикой, серыми стенами, подвесной раковиной и разноцветным полом для на участке и в саду
Источник вдохновения для домашнего уюта: маленький туалет в скандинавском стиле с унитазом-моноблоком, серой плиткой, плиткой мозаикой, серыми стенами, подвесной раковиной и разноцветным полом для на участке и в саду
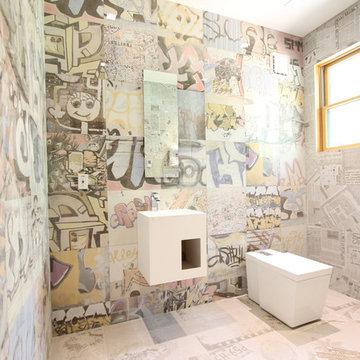
William Clauss
Источник вдохновения для домашнего уюта: туалет в стиле фьюжн с подвесной раковиной, унитазом-моноблоком, разноцветной плиткой, керамической плиткой и разноцветными стенами
Источник вдохновения для домашнего уюта: туалет в стиле фьюжн с подвесной раковиной, унитазом-моноблоком, разноцветной плиткой, керамической плиткой и разноцветными стенами

Cloakroom Bathroom in Storrington, West Sussex
Plenty of stylish elements combine in this compact cloakroom, which utilises a unique tile choice and designer wallpaper option.
The Brief
This client wanted to create a unique theme in their downstairs cloakroom, which previously utilised a classic but unmemorable design.
Naturally the cloakroom was to incorporate all usual amenities, but with a design that was a little out of the ordinary.
Design Elements
Utilising some of our more unique options for a renovation, bathroom designer Martin conjured a design to tick all the requirements of this brief.
The design utilises textured neutral tiles up to half height, with the client’s own William Morris designer wallpaper then used up to the ceiling coving. Black accents are used throughout the room, like for the basin and mixer, and flush plate.
To hold hand towels and heat the small space, a compact full-height radiator has been fitted in the corner of the room.
Project Highlight
A lighter but neutral tile is used for the rear wall, which has been designed to minimise view of the toilet and other necessities.
A simple shelf area gives the client somewhere to store a decorative item or two.
The End Result
The end result is a compact cloakroom that is certainly memorable, as the client required.
With only a small amount of space our bathroom designer Martin has managed to conjure an impressive and functional theme for this Storrington client.
Discover how our expert designers can transform your own bathroom with a free design appointment and quotation. Arrange a free appointment in showroom or online.
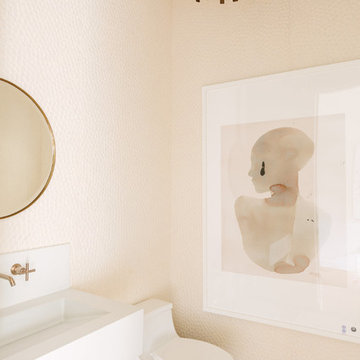
Aimee Mazzenga Photography
Design: Mitzi Maynard and Clare Kennedy
На фото: туалет среднего размера в морском стиле с унитазом-моноблоком, бежевыми стенами, подвесной раковиной, коричневым полом и светлым паркетным полом
На фото: туалет среднего размера в морском стиле с унитазом-моноблоком, бежевыми стенами, подвесной раковиной, коричневым полом и светлым паркетным полом

The ground floor in this terraced house had a poor flow and a badly positioned kitchen with limited worktop space.
By moving the kitchen to the longer wall on the opposite side of the room, space was gained for a good size and practical kitchen, a dining zone and a nook for the children’s arts & crafts. This tactical plan provided this family more space within the existing footprint and also permitted the installation of the understairs toilet the family was missing.
The new handleless kitchen has two contrasting tones, navy and white. The navy units create a frame surrounding the white units to achieve the visual effect of a smaller kitchen, whilst offering plenty of storage up to ceiling height. The work surface has been improved with a longer worktop over the base units and an island finished in calacutta quartz. The full-height units are very functional housing at one end of the kitchen an integrated washing machine, a vented tumble dryer, the boiler and a double oven; and at the other end a practical pull-out larder. A new modern LED pendant light illuminates the island and there is also under-cabinet and plinth lighting. Every inch of space of this modern kitchen was carefully planned.
To improve the flood of natural light, a larger skylight was installed. The original wooden exterior doors were replaced for aluminium double glazed bifold doors opening up the space and benefiting the family with outside/inside living.
The living room was newly decorated in different tones of grey to highlight the chimney breast, which has become a feature in the room.
To keep the living room private, new wooden sliding doors were fitted giving the family the flexibility of opening the space when necessary.
The newly fitted beautiful solid oak hardwood floor offers warmth and unifies the whole renovated ground floor space.
The first floor bathroom and the shower room in the loft were also renovated, including underfloor heating.
Portal Property Services managed the whole renovation project, including the design and installation of the kitchen, toilet and bathrooms.
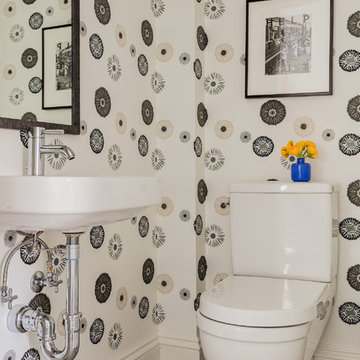
Photography by Michael J. Lee
Источник вдохновения для домашнего уюта: туалет среднего размера в стиле ретро с подвесной раковиной, унитазом-моноблоком, черно-белой плиткой, белыми стенами и полом из керамической плитки
Источник вдохновения для домашнего уюта: туалет среднего размера в стиле ретро с подвесной раковиной, унитазом-моноблоком, черно-белой плиткой, белыми стенами и полом из керамической плитки

Bathrooms by Oldham were engaged by Judith & Frank to redesign their main bathroom and their downstairs powder room.
We provided the upstairs bathroom with a new layout creating flow and functionality with a walk in shower. Custom joinery added the much needed storage and an in-wall cistern created more space.
In the powder room downstairs we offset a wall hung basin and in-wall cistern to create space in the compact room along with a custom cupboard above to create additional storage. Strip lighting on a sensor brings a soft ambience whilst being practical.
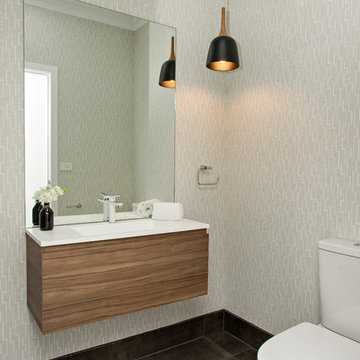
Powder room at our Matilda Place new home.
Пример оригинального дизайна: маленький туалет в современном стиле с плоскими фасадами, фасадами цвета дерева среднего тона, унитазом-моноблоком, зеркальной плиткой, серыми стенами, полом из керамической плитки, подвесной раковиной, столешницей из искусственного кварца и черным полом для на участке и в саду
Пример оригинального дизайна: маленький туалет в современном стиле с плоскими фасадами, фасадами цвета дерева среднего тона, унитазом-моноблоком, зеркальной плиткой, серыми стенами, полом из керамической плитки, подвесной раковиной, столешницей из искусственного кварца и черным полом для на участке и в саду

This jewel of a powder room started with our homeowner's obsession with William Morris "Strawberry Thief" wallpaper. After assessing the Feng Shui, we discovered that this bathroom was in her Wealth area. So, we really went to town! Glam, luxury, and extravagance were the watchwords. We added her grandmother's antique mirror, brass fixtures, a brick floor, and voila! A small but mighty powder room.

I designed this tiny powder room to fit in nicely on the 3rd floor of our Victorian row house, my office by day and our family room by night - complete with deck, sectional, TV, vintage fridge and wet bar. We sloped the ceiling of the powder room to allow for an internal skylight for natural light and to tuck the structure in nicely with the sloped ceiling of the roof. The bright Spanish tile pops agains the white walls and penny tile and works well with the black and white colour scheme. The backlit mirror and spot light provide ample light for this tiny but mighty space.
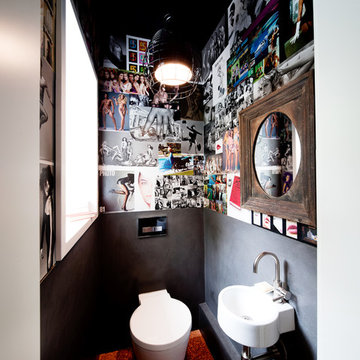
На фото: туалет среднего размера в стиле фьюжн с серыми стенами, подвесной раковиной и унитазом-моноблоком
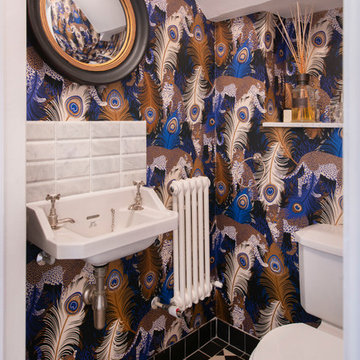
На фото: туалет в стиле фьюжн с унитазом-моноблоком, черно-белой плиткой, мраморной плиткой, полом из мозаичной плитки, подвесной раковиной, мраморной столешницей и черным полом с
Туалет с унитазом-моноблоком и подвесной раковиной – фото дизайна интерьера
4