Туалет с унитазом-моноблоком и паркетным полом среднего тона – фото дизайна интерьера
Сортировать:
Бюджет
Сортировать:Популярное за сегодня
101 - 120 из 1 211 фото
1 из 3
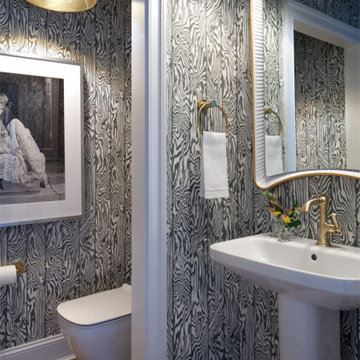
Contemporary powder room with zebra-print wallpaper, medium hardwood flooring, separate toilet room, single freestanding vessel sink, and pendant light fixtures.

Источник вдохновения для домашнего уюта: туалет среднего размера в современном стиле с плоскими фасадами, бежевыми фасадами, унитазом-моноблоком, бежевой плиткой, белыми стенами, паркетным полом среднего тона, врезной раковиной, столешницей из искусственного кварца, бежевым полом, бежевой столешницей, подвесной тумбой и обоями на стенах
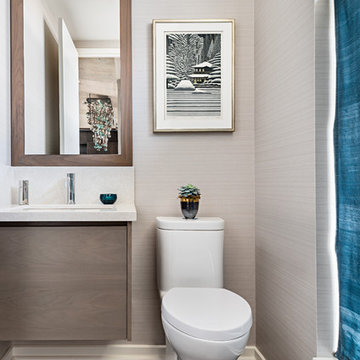
Powder Room. Photography by Gillian Jackson
Идея дизайна: маленький туалет в современном стиле с плоскими фасадами, серыми фасадами, унитазом-моноблоком, белой плиткой, белыми стенами, паркетным полом среднего тона, врезной раковиной, столешницей из искусственного кварца, серым полом и серой столешницей для на участке и в саду
Идея дизайна: маленький туалет в современном стиле с плоскими фасадами, серыми фасадами, унитазом-моноблоком, белой плиткой, белыми стенами, паркетным полом среднего тона, врезной раковиной, столешницей из искусственного кварца, серым полом и серой столешницей для на участке и в саду
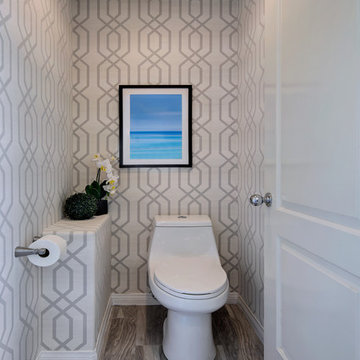
Design by 27 Diamonds Interior Design
На фото: большой туалет в современном стиле с фасадами островного типа, фасадами цвета дерева среднего тона, унитазом-моноблоком, серой плиткой, керамогранитной плиткой, серыми стенами, паркетным полом среднего тона, врезной раковиной, мраморной столешницей и серым полом
На фото: большой туалет в современном стиле с фасадами островного типа, фасадами цвета дерева среднего тона, унитазом-моноблоком, серой плиткой, керамогранитной плиткой, серыми стенами, паркетным полом среднего тона, врезной раковиной, мраморной столешницей и серым полом

Our busy young homeowners were looking to move back to Indianapolis and considered building new, but they fell in love with the great bones of this Coppergate home. The home reflected different times and different lifestyles and had become poorly suited to contemporary living. We worked with Stacy Thompson of Compass Design for the design and finishing touches on this renovation. The makeover included improving the awkwardness of the front entrance into the dining room, lightening up the staircase with new spindles, treads and a brighter color scheme in the hall. New carpet and hardwoods throughout brought an enhanced consistency through the first floor. We were able to take two separate rooms and create one large sunroom with walls of windows and beautiful natural light to abound, with a custom designed fireplace. The downstairs powder received a much-needed makeover incorporating elegant transitional plumbing and lighting fixtures. In addition, we did a complete top-to-bottom makeover of the kitchen, including custom cabinetry, new appliances and plumbing and lighting fixtures. Soft gray tile and modern quartz countertops bring a clean, bright space for this family to enjoy. This delightful home, with its clean spaces and durable surfaces is a textbook example of how to take a solid but dull abode and turn it into a dream home for a young family.
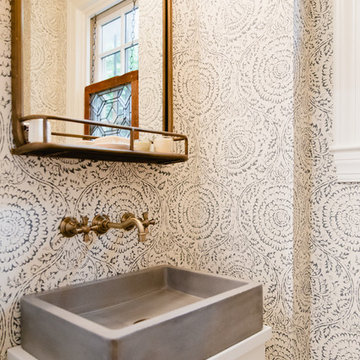
Идея дизайна: маленький туалет в стиле неоклассика (современная классика) с плоскими фасадами, белыми фасадами, унитазом-моноблоком, синими стенами, паркетным полом среднего тона, настольной раковиной, столешницей из дерева, коричневым полом и белой столешницей для на участке и в саду

Michael Kaskel
На фото: маленький туалет в стиле неоклассика (современная классика) с фасадами островного типа, серыми фасадами, унитазом-моноблоком, разноцветной плиткой, стеклянной плиткой, синими стенами, паркетным полом среднего тона, врезной раковиной, столешницей из ламината и коричневым полом для на участке и в саду с
На фото: маленький туалет в стиле неоклассика (современная классика) с фасадами островного типа, серыми фасадами, унитазом-моноблоком, разноцветной плиткой, стеклянной плиткой, синими стенами, паркетным полом среднего тона, врезной раковиной, столешницей из ламината и коричневым полом для на участке и в саду с
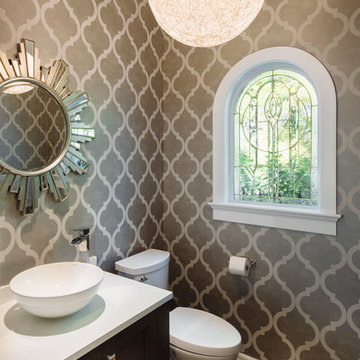
Свежая идея для дизайна: туалет среднего размера в стиле неоклассика (современная классика) с настольной раковиной, темными деревянными фасадами, мраморной столешницей, унитазом-моноблоком, серыми стенами, паркетным полом среднего тона и фасадами с утопленной филенкой - отличное фото интерьера
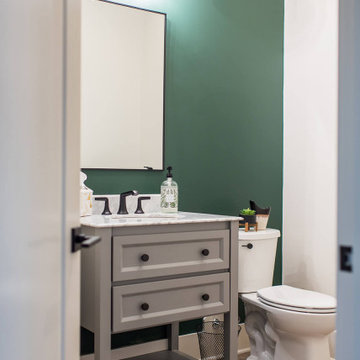
A marriage of industrial and natural styles gives this home a distinct yet relaxed atmosphere. Everything Home consulted on the floor plan and exterior style of this luxury home with the builders at Old Town Design Group. When construction neared completion, Everything Home returned to specify hard finishes and color schemes throughout and stage the decor and accessories.
---
Project completed by Wendy Langston's Everything Home interior design firm, which serves Carmel, Zionsville, Fishers, Westfield, Noblesville, and Indianapolis.
For more about Everything Home, see here: https://everythinghomedesigns.com/
To learn more about this project, see here:
https://everythinghomedesigns.com/portfolio/modern-prairie/
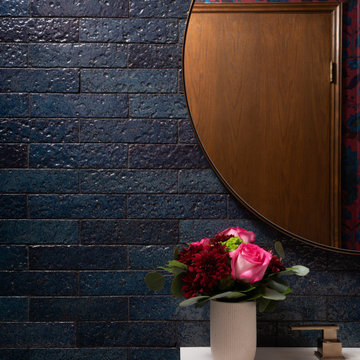
Свежая идея для дизайна: маленький туалет в стиле фьюжн с фасадами в стиле шейкер, белыми фасадами, унитазом-моноблоком, синей плиткой, розовыми стенами, паркетным полом среднего тона, врезной раковиной, столешницей из искусственного кварца, коричневым полом, белой столешницей, напольной тумбой, обоями на стенах и терракотовой плиткой для на участке и в саду - отличное фото интерьера
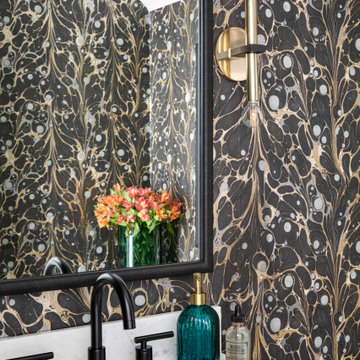
This small space is bold and ready to entertain. With a fun wallpaper and pops of fun colors this powder is a reflection of the entire space, but turned up a few notches.

The homeowners wanted to improve the layout and function of their tired 1980’s bathrooms. The master bath had a huge sunken tub that took up half the floor space and the shower was tiny and in small room with the toilet. We created a new toilet room and moved the shower to allow it to grow in size. This new space is far more in tune with the client’s needs. The kid’s bath was a large space. It only needed to be updated to today’s look and to flow with the rest of the house. The powder room was small, adding the pedestal sink opened it up and the wallpaper and ship lap added the character that it needed

Cute powder room featuring white paneling, navy and white wallpaper, custom-stained vanity, marble counters and polished nickel fixtures.
Идея дизайна: маленький туалет в классическом стиле с фасадами в стиле шейкер, коричневыми фасадами, унитазом-моноблоком, белыми стенами, паркетным полом среднего тона, врезной раковиной, мраморной столешницей, коричневым полом, белой столешницей, встроенной тумбой и обоями на стенах для на участке и в саду
Идея дизайна: маленький туалет в классическом стиле с фасадами в стиле шейкер, коричневыми фасадами, унитазом-моноблоком, белыми стенами, паркетным полом среднего тона, врезной раковиной, мраморной столешницей, коричневым полом, белой столешницей, встроенной тумбой и обоями на стенах для на участке и в саду
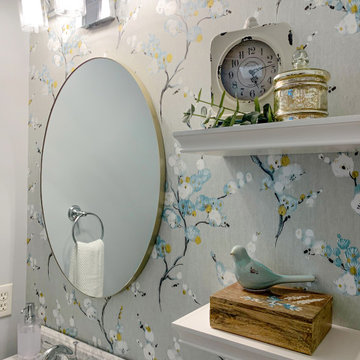
This homeowner had made some updates in entry furniture and mirror, as well as the sink in the powder room. The goal was to style her entry to make it feel warm and welcoming and select paint, peel and stick, new lighting and shelves with accessories. Her rooms now reflect her family's comfortable yet classy style.

В портфолио Design Studio Yuriy Zimenko можно найти разные проекты: монохромные и яркие, минималистичные и классические. А все потому, что Юрий Зименко любит экспериментировать. Да и заказчики свое жилье видят по-разному. В случае с этой квартирой, расположенной в одном из новых жилых комплексов Киева, построение проекта началось с эмоций. Во время первой встречи с дизайнером, его будущие заказчики обмолвились о недавнем путешествии в Австрию. В семье двое сыновей, оба спортсмены и поездки на горнолыжные курорты – не просто часть общего досуга. Во время последнего вояжа, родители и их дети провели несколько дней в шале. Рассказывали о нем настолько эмоционально, что именно дома на альпийских склонах стали для дизайнера Юрия Зименко главной вводной в разработке концепции квартиры в Киеве. «В чем главная особенность шале? В обилии натурального дерева. А дерево в интерьере – отличный фон для цветовых экспериментов, к которым я время от времени прибегаю. Мы ухватились за эту идею и постарались максимально раскрыть ее в пространстве интерьера», – рассказывает Юрий Зименко.
Началось все с доработки изначальной планировки. Центральное ядро апартаментов выделили под гостиную, объединенную с кухней и столовой. По соседству расположили две спальни и ванные комнаты, выкроить место для которых удалось за счет просторного коридора. А вот главную ставку в оформлении квартиры сделали на фактуры: дерево, металл, камень, натуральный текстиль и меховую обивку. А еще – на цветовые акценты и арт-объекты от украинских художников. Большая часть мебели в этом интерьере также украинского производства. «Мы ставили перед собой задачу сформировать современное пространство с атмосферой, которую заказчики смогли бы назвать «своим домом». Для этого использовали тактильные материалы и богатую палитру.

Стильный дизайн: маленький туалет в стиле неоклассика (современная классика) с белыми фасадами, унитазом-моноблоком, разноцветными стенами, паркетным полом среднего тона, консольной раковиной, коричневым полом, напольной тумбой, потолком с обоями и обоями на стенах для на участке и в саду - последний тренд
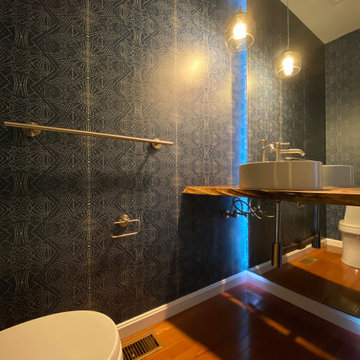
Источник вдохновения для домашнего уюта: маленький туалет в современном стиле с фасадами цвета дерева среднего тона, унитазом-моноблоком, паркетным полом среднего тона, настольной раковиной, столешницей из дерева, подвесной тумбой и обоями на стенах для на участке и в саду

Powder Room includes heavy timber barnwood vanity, porcelain wall, and mirror-mounted faucet - Architect: HAUS | Architecture For Modern Lifestyles with Joe Trojanowski Architect PC - General Contractor: Illinois Designers & Builders - Photography: HAUS
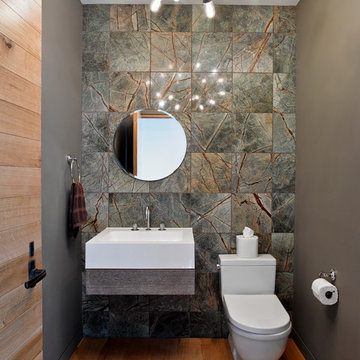
A tile wall and floating vanity complement the modern powder room chandelier. Photo Credit: Garrett Rowland
Источник вдохновения для домашнего уюта: туалет в современном стиле с подвесной раковиной, унитазом-моноблоком, серыми стенами, паркетным полом среднего тона, мраморной плиткой и серой плиткой
Источник вдохновения для домашнего уюта: туалет в современном стиле с подвесной раковиной, унитазом-моноблоком, серыми стенами, паркетным полом среднего тона, мраморной плиткой и серой плиткой
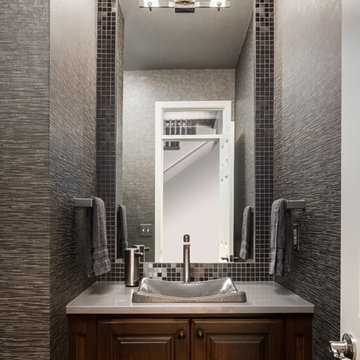
A small room can still make a big statement; that is especially true for this powder room. Compact in size and understated in color, this once beige and boring powder room is now a beautiful extension of the newly updated kitchen and living room.
To see all of the Before & After photos of this, and all of our projects, check out our portfolio! http"//www.DesignConnectionInc.com/Portfolio
Kansas City Interior Design, Overland Park Interior Design, Kansas City Powder Room, Overland Park Powder Room, Arlene Ladegaard Kansas City Interior Designer
Туалет с унитазом-моноблоком и паркетным полом среднего тона – фото дизайна интерьера
6