Туалет с унитазом-моноблоком и паркетным полом среднего тона – фото дизайна интерьера
Сортировать:
Бюджет
Сортировать:Популярное за сегодня
141 - 160 из 1 211 фото
1 из 3
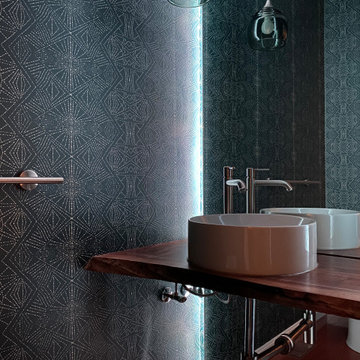
Пример оригинального дизайна: маленький туалет в современном стиле с фасадами цвета дерева среднего тона, унитазом-моноблоком, паркетным полом среднего тона, настольной раковиной, столешницей из дерева, подвесной тумбой и обоями на стенах для на участке и в саду

Open wooden shelves, white vessel sink, waterway faucet, and floor to ceiling green glass mosaic tiles were chosen to truly make a design statement in the powder room.
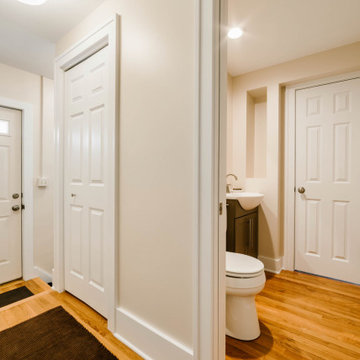
Идея дизайна: маленький туалет в стиле кантри с фасадами в стиле шейкер, коричневыми фасадами, унитазом-моноблоком, бежевыми стенами, паркетным полом среднего тона, раковиной с несколькими смесителями, столешницей из искусственного камня, коричневым полом и белой столешницей для на участке и в саду

Пример оригинального дизайна: маленький туалет в стиле кантри с плоскими фасадами, искусственно-состаренными фасадами, унитазом-моноблоком, серыми стенами, паркетным полом среднего тона, настольной раковиной, мраморной столешницей, коричневым полом и белой столешницей для на участке и в саду
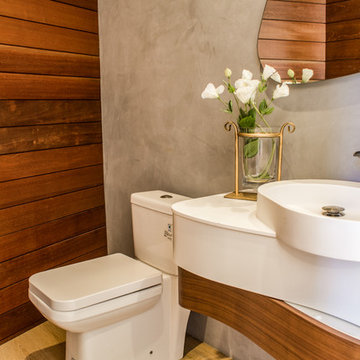
Пример оригинального дизайна: маленький туалет в современном стиле с унитазом-моноблоком, серыми стенами, паркетным полом среднего тона, настольной раковиной, столешницей из искусственного кварца, коричневым полом и белой столешницей для на участке и в саду

Wallpaper: Farrow and Ball | Ocelot BP 3705
TEAM
Architect: LDa Architecture & Interiors
Builder: Denali Construction
Landscape Architect: G Design Studio, LLC.
Photographer: Greg Premru Photography

This hidden gem of a powder bath is tucked away behind a curved wall in the kitchen. Custom glass tile was selected to accentuate the glazed interior of the vessel sink. The colors of the tile were meant to coordinate with the bamboo trees just outside and bring a little of the outdoors inside. The window was frosted with a solar film for added privacy.
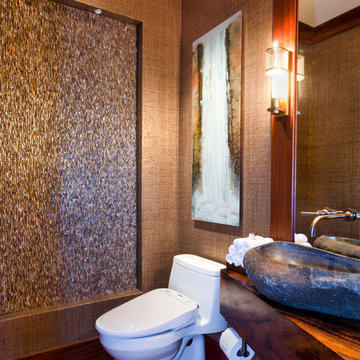
The powder bath is the perfect place to mix elegance and playful finishes. The gold grasscloth compliments the shell tile feature wall and a custom waterfall painting on glass pulls the whole design together. The natural stone vessel sink rests on a floating vanity made of monkey pod wood.

These homeowners came to us to renovate a number of areas of their home. In their formal powder bath they wanted a sophisticated polished room that was elegant and custom in design. The formal powder was designed around stunning marble and gold wall tile with a custom starburst layout coming from behind the center of the birds nest round brass mirror. A white floating quartz countertop houses a vessel bowl sink and vessel bowl height faucet in polished nickel, wood panel and molding’s were painted black with a gold leaf detail which carried over to the ceiling for the WOW.

Download our free ebook, Creating the Ideal Kitchen. DOWNLOAD NOW
This family from Wheaton was ready to remodel their kitchen, dining room and powder room. The project didn’t call for any structural or space planning changes but the makeover still had a massive impact on their home. The homeowners wanted to change their dated 1990’s brown speckled granite and light maple kitchen. They liked the welcoming feeling they got from the wood and warm tones in their current kitchen, but this style clashed with their vision of a deVOL type kitchen, a London-based furniture company. Their inspiration came from the country homes of the UK that mix the warmth of traditional detail with clean lines and modern updates.
To create their vision, we started with all new framed cabinets with a modified overlay painted in beautiful, understated colors. Our clients were adamant about “no white cabinets.” Instead we used an oyster color for the perimeter and a custom color match to a specific shade of green chosen by the homeowner. The use of a simple color pallet reduces the visual noise and allows the space to feel open and welcoming. We also painted the trim above the cabinets the same color to make the cabinets look taller. The room trim was painted a bright clean white to match the ceiling.
In true English fashion our clients are not coffee drinkers, but they LOVE tea. We created a tea station for them where they can prepare and serve tea. We added plenty of glass to showcase their tea mugs and adapted the cabinetry below to accommodate storage for their tea items. Function is also key for the English kitchen and the homeowners. They requested a deep farmhouse sink and a cabinet devoted to their heavy mixer because they bake a lot. We then got rid of the stovetop on the island and wall oven and replaced both of them with a range located against the far wall. This gives them plenty of space on the island to roll out dough and prepare any number of baked goods. We then removed the bifold pantry doors and created custom built-ins with plenty of usable storage for all their cooking and baking needs.
The client wanted a big change to the dining room but still wanted to use their own furniture and rug. We installed a toile-like wallpaper on the top half of the room and supported it with white wainscot paneling. We also changed out the light fixture, showing us once again that small changes can have a big impact.
As the final touch, we also re-did the powder room to be in line with the rest of the first floor. We had the new vanity painted in the same oyster color as the kitchen cabinets and then covered the walls in a whimsical patterned wallpaper. Although the homeowners like subtle neutral colors they were willing to go a bit bold in the powder room for something unexpected. For more design inspiration go to: www.kitchenstudio-ge.com

This powder room, like much of the house, was designed with a minimalist approach. The simple addition of artwork, gives the small room a touch of character and flare.

На фото: туалет среднего размера в классическом стиле с унитазом-моноблоком, разноцветными стенами, паркетным полом среднего тона, консольной раковиной, бежевым полом и серой столешницей с

Пример оригинального дизайна: маленький туалет в стиле кантри с плоскими фасадами, серыми фасадами, унитазом-моноблоком, бежевой плиткой, бежевыми стенами, паркетным полом среднего тона, врезной раковиной, коричневым полом и белой столешницей для на участке и в саду
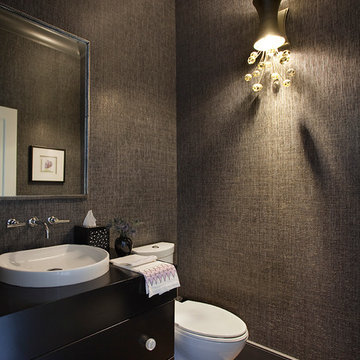
Стильный дизайн: туалет среднего размера в современном стиле с плоскими фасадами, темными деревянными фасадами, унитазом-моноблоком, серыми стенами, паркетным полом среднего тона и настольной раковиной - последний тренд
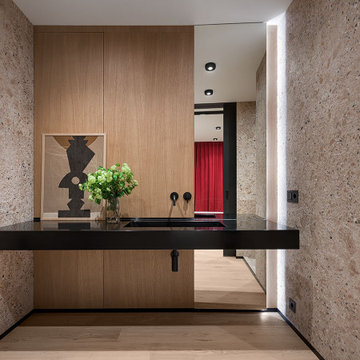
В портфолио Design Studio Yuriy Zimenko можно найти разные проекты: монохромные и яркие, минималистичные и классические. А все потому, что Юрий Зименко любит экспериментировать. Да и заказчики свое жилье видят по-разному. В случае с этой квартирой, расположенной в одном из новых жилых комплексов Киева, построение проекта началось с эмоций. Во время первой встречи с дизайнером, его будущие заказчики обмолвились о недавнем путешествии в Австрию. В семье двое сыновей, оба спортсмены и поездки на горнолыжные курорты – не просто часть общего досуга. Во время последнего вояжа, родители и их дети провели несколько дней в шале. Рассказывали о нем настолько эмоционально, что именно дома на альпийских склонах стали для дизайнера Юрия Зименко главной вводной в разработке концепции квартиры в Киеве. «В чем главная особенность шале? В обилии натурального дерева. А дерево в интерьере – отличный фон для цветовых экспериментов, к которым я время от времени прибегаю. Мы ухватились за эту идею и постарались максимально раскрыть ее в пространстве интерьера», – рассказывает Юрий Зименко.
Началось все с доработки изначальной планировки. Центральное ядро апартаментов выделили под гостиную, объединенную с кухней и столовой. По соседству расположили две спальни и ванные комнаты, выкроить место для которых удалось за счет просторного коридора. А вот главную ставку в оформлении квартиры сделали на фактуры: дерево, металл, камень, натуральный текстиль и меховую обивку. А еще – на цветовые акценты и арт-объекты от украинских художников. Большая часть мебели в этом интерьере также украинского производства. «Мы ставили перед собой задачу сформировать современное пространство с атмосферой, которую заказчики смогли бы назвать «своим домом». Для этого использовали тактильные материалы и богатую палитру.

На фото: туалет с фасадами в стиле шейкер, зелеными фасадами, унитазом-моноблоком, белыми стенами, паркетным полом среднего тона, врезной раковиной, столешницей из кварцита, белой столешницей, напольной тумбой и балками на потолке

The client wanted to pack some fun into this small space, so the soft gray vanity finish fit the design perfectly, along with the ceiling color and wallpaper.

These homeowners came to us to renovate a number of areas of their home. In their formal powder bath they wanted a sophisticated polished room that was elegant and custom in design. The formal powder was designed around stunning marble and gold wall tile with a custom starburst layout coming from behind the center of the birds nest round brass mirror. A white floating quartz countertop houses a vessel bowl sink and vessel bowl height faucet in polished nickel, wood panel and molding’s were painted black with a gold leaf detail which carried over to the ceiling for the WOW.
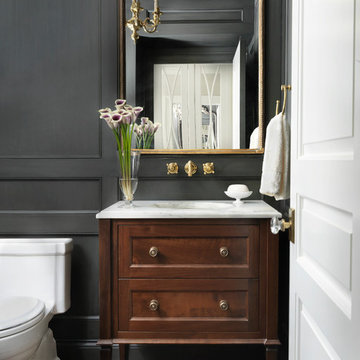
Alise O'Brien Photography
Space planning by Mitchell Wall Architects
Construction by PK Construction
Стильный дизайн: маленький туалет в классическом стиле с унитазом-моноблоком, черными стенами, паркетным полом среднего тона, врезной раковиной и мраморной столешницей для на участке и в саду - последний тренд
Стильный дизайн: маленький туалет в классическом стиле с унитазом-моноблоком, черными стенами, паркетным полом среднего тона, врезной раковиной и мраморной столешницей для на участке и в саду - последний тренд
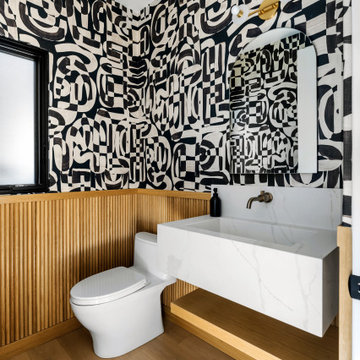
На фото: туалет в современном стиле с унитазом-моноблоком, разноцветными стенами, паркетным полом среднего тона, монолитной раковиной, коричневым полом, белой столешницей, подвесной тумбой, панелями на стенах и обоями на стенах с
Туалет с унитазом-моноблоком и паркетным полом среднего тона – фото дизайна интерьера
8