Туалет с унитазом-моноблоком и паркетным полом среднего тона – фото дизайна интерьера
Сортировать:
Бюджет
Сортировать:Популярное за сегодня
21 - 40 из 1 211 фото
1 из 3

The powder bath is the perfect place to mix elegance and playful finishes. The gold grasscloth compliments the shell tile feature wall and a custom waterfall painting on glass pulls the whole design together. The natural stone vessel sink rests on a floating vanity made of monkey pod wood.

A distinctive private and gated modern home brilliantly designed including a gorgeous rooftop with spectacular views. Open floor plan with pocket glass doors leading you straight to the sparkling pool and a captivating splashing water fall, framing the backyard for a flawless living and entertaining experience. Custom European style kitchen cabinetry with Thermador and Wolf appliances and a built in coffee maker. Calcutta marble top island taking this chef's kitchen to a new level with unparalleled design elements. Three of the bedrooms are masters but the grand master suite in truly one of a kind with a huge walk-in closet and Stunning master bath. The combination of Large Italian porcelain and white oak wood flooring throughout is simply breathtaking. Smart home ready with camera system and sound.
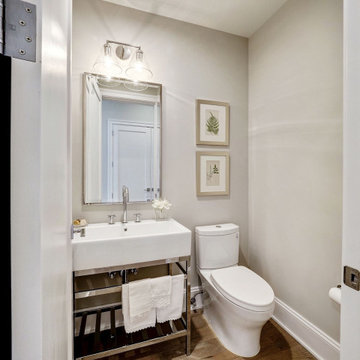
Идея дизайна: туалет среднего размера в стиле неоклассика (современная классика) с унитазом-моноблоком, серыми стенами, паркетным полом среднего тона, консольной раковиной и коричневым полом

Photographed by Colin Voigt
Источник вдохновения для домашнего уюта: маленький туалет в стиле кантри с плоскими фасадами, серыми фасадами, унитазом-моноблоком, серой плиткой, керамогранитной плиткой, белыми стенами, паркетным полом среднего тона, врезной раковиной, столешницей из искусственного кварца, серым полом и белой столешницей для на участке и в саду
Источник вдохновения для домашнего уюта: маленький туалет в стиле кантри с плоскими фасадами, серыми фасадами, унитазом-моноблоком, серой плиткой, керамогранитной плиткой, белыми стенами, паркетным полом среднего тона, врезной раковиной, столешницей из искусственного кварца, серым полом и белой столешницей для на участке и в саду
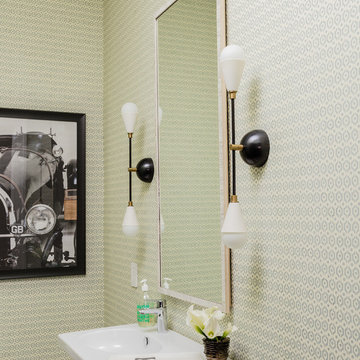
Photography by Michael J. Lee
Стильный дизайн: туалет среднего размера в стиле ретро с унитазом-моноблоком, белой плиткой, серыми стенами, паркетным полом среднего тона и подвесной раковиной - последний тренд
Стильный дизайн: туалет среднего размера в стиле ретро с унитазом-моноблоком, белой плиткой, серыми стенами, паркетным полом среднего тона и подвесной раковиной - последний тренд
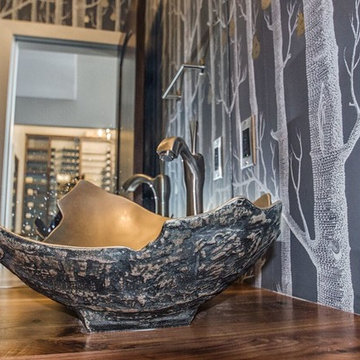
Пример оригинального дизайна: маленький туалет в стиле рустика с плоскими фасадами, фасадами цвета дерева среднего тона, унитазом-моноблоком, серыми стенами, паркетным полом среднего тона, настольной раковиной и столешницей из дерева для на участке и в саду

The powder room of the kitchen is clean and modern with a window to the rear yard.
Пример оригинального дизайна: туалет среднего размера в современном стиле с плоскими фасадами, белыми фасадами, унитазом-моноблоком, белыми стенами, паркетным полом среднего тона, монолитной раковиной, столешницей из искусственного камня, коричневым полом, белой столешницей и подвесной тумбой
Пример оригинального дизайна: туалет среднего размера в современном стиле с плоскими фасадами, белыми фасадами, унитазом-моноблоком, белыми стенами, паркетным полом среднего тона, монолитной раковиной, столешницей из искусственного камня, коричневым полом, белой столешницей и подвесной тумбой

The powder room received a full makeover with all finishings replace to create a warm and peaceful feeling.
Свежая идея для дизайна: туалет среднего размера в скандинавском стиле с плоскими фасадами, фасадами цвета дерева среднего тона, унитазом-моноблоком, белой плиткой, керамической плиткой, белыми стенами, паркетным полом среднего тона, врезной раковиной, столешницей из кварцита, коричневым полом, белой столешницей и подвесной тумбой - отличное фото интерьера
Свежая идея для дизайна: туалет среднего размера в скандинавском стиле с плоскими фасадами, фасадами цвета дерева среднего тона, унитазом-моноблоком, белой плиткой, керамической плиткой, белыми стенами, паркетным полом среднего тона, врезной раковиной, столешницей из кварцита, коричневым полом, белой столешницей и подвесной тумбой - отличное фото интерьера

White and bright combines with natural elements for a serene San Francisco Sunset Neighborhood experience.
Идея дизайна: маленький туалет в стиле неоклассика (современная классика) с фасадами в стиле шейкер, серыми фасадами, унитазом-моноблоком, белой плиткой, плиткой из листового камня, серыми стенами, паркетным полом среднего тона, врезной раковиной, столешницей из кварцита, серым полом, белой столешницей и встроенной тумбой для на участке и в саду
Идея дизайна: маленький туалет в стиле неоклассика (современная классика) с фасадами в стиле шейкер, серыми фасадами, унитазом-моноблоком, белой плиткой, плиткой из листового камня, серыми стенами, паркетным полом среднего тона, врезной раковиной, столешницей из кварцита, серым полом, белой столешницей и встроенной тумбой для на участке и в саду

Download our free ebook, Creating the Ideal Kitchen. DOWNLOAD NOW
I am still sometimes shocked myself at how much of a difference a kitchen remodel can make in a space, you think I would know by now! This was one of those jobs. The small U-shaped room was a bit cramped, a bit dark and a bit dated. A neighboring sunroom/breakfast room addition was awkwardly used, and most of the time the couple hung out together at the small peninsula.
The client wish list included a larger, lighter kitchen with an island that would seat 7 people. They have a large family and wanted to be able to gather and entertain in the space. Right outside is a lovely backyard and patio with a fireplace, so having easy access and flow to that area was also important.
Our first move was to eliminate the wall between kitchen and breakfast room, which we anticipated would need a large beam and some structural maneuvering since it was the old exterior wall. However, what we didn’t anticipate was that the stucco exterior of the original home was layered over hollow clay tiles which was impossible to shore up in the typical manner. After much back and forth with our structural team, we were able to develop a plan to shore the wall and install a large steal & wood structural beam with minimal disruption to the original floor plan. That was important because we had already ordered everything customized to fit the plan.
We all breathed a collective sigh of relief once that part was completed. Now we could move on to building the kitchen we had all been waiting for. Oh, and let’s not forget that this was all being done amidst COVID 2020.
We covered the rough beam with cedar and stained it to coordinate with the floors. It’s actually one of my favorite elements in the space. The homeowners now have a big beautiful island that seats up to 7 people and has a wonderful flow to the outdoor space just like they wanted. The large island provides not only seating but also substantial prep area perfectly situated between the sink and cooktop. In addition to a built-in oven below the large gas cooktop, there is also a steam oven to the left of the sink. The steam oven is great for baking as well for heating daily meals without having to heat up the large oven.
The other side of the room houses a substantial pantry, the refrigerator, a small bar area as well as a TV.
The homeowner fell in love the with the Aqua quartzite that is on the island, so we married that with a custom mosaic in a similar tone behind the cooktop. Soft white cabinetry, Cambria quartz and Thassos marble subway tile complete the soft traditional look. Gold accents, wood wrapped beams and oak barstools add warmth the room. The little powder room was also included in the project. Some fun wallpaper, a vanity with a pop of color and pretty fixtures and accessories finish off this cute little space.
Designed by: Susan Klimala, CKD, CBD
Photography by: Michael Kaskel
For more information on kitchen and bath design ideas go to: www.kitchenstudio-ge.com
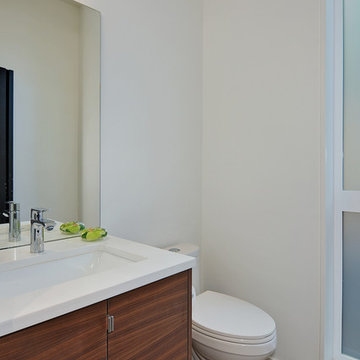
Elegant Powder room with Kovaks Light fixture. Quartz countertops and custom cabinetry.
Идея дизайна: маленький туалет в стиле ретро с плоскими фасадами, фасадами цвета дерева среднего тона, унитазом-моноблоком, белыми стенами, паркетным полом среднего тона, врезной раковиной, столешницей из искусственного кварца и белой столешницей для на участке и в саду
Идея дизайна: маленький туалет в стиле ретро с плоскими фасадами, фасадами цвета дерева среднего тона, унитазом-моноблоком, белыми стенами, паркетным полом среднего тона, врезной раковиной, столешницей из искусственного кварца и белой столешницей для на участке и в саду
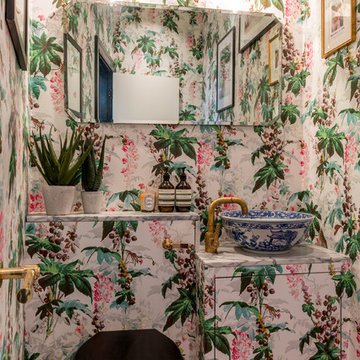
Guest cloakroom with floral wallpaper with scallop shell lighting.
На фото: большой туалет в стиле фьюжн с плоскими фасадами, унитазом-моноблоком, разноцветными стенами, паркетным полом среднего тона, столешницей из плитки, коричневым полом и настольной раковиной с
На фото: большой туалет в стиле фьюжн с плоскими фасадами, унитазом-моноблоком, разноцветными стенами, паркетным полом среднего тона, столешницей из плитки, коричневым полом и настольной раковиной с

Photo Credit: Unlimited Style Real Estate Photography
Architect: Nadav Rokach
Interior Design: Eliana Rokach
Contractor: Building Solutions and Design, Inc
Staging: Carolyn Grecco/ Meredit Baer

Cute powder room featuring white paneling, navy and white wallpaper, custom-stained vanity, marble counters and polished nickel fixtures.
На фото: маленький туалет в классическом стиле с фасадами в стиле шейкер, коричневыми фасадами, унитазом-моноблоком, белыми стенами, паркетным полом среднего тона, врезной раковиной, мраморной столешницей, коричневым полом, белой столешницей, встроенной тумбой и обоями на стенах для на участке и в саду с
На фото: маленький туалет в классическом стиле с фасадами в стиле шейкер, коричневыми фасадами, унитазом-моноблоком, белыми стенами, паркетным полом среднего тона, врезной раковиной, мраморной столешницей, коричневым полом, белой столешницей, встроенной тумбой и обоями на стенах для на участке и в саду с

На фото: маленький туалет в стиле кантри с фасадами в стиле шейкер, белыми фасадами, унитазом-моноблоком, белыми стенами, паркетным полом среднего тона, накладной раковиной, столешницей из искусственного кварца, бежевым полом, белой столешницей и встроенной тумбой для на участке и в саду с
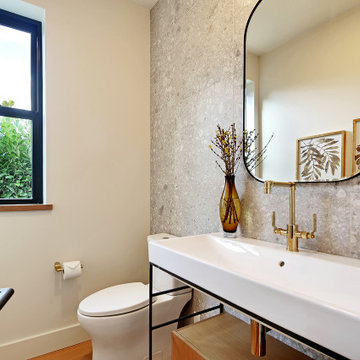
Источник вдохновения для домашнего уюта: туалет среднего размера в скандинавском стиле с открытыми фасадами, унитазом-моноблоком, белыми стенами, паркетным полом среднего тона, коричневым полом, белой столешницей и напольной тумбой
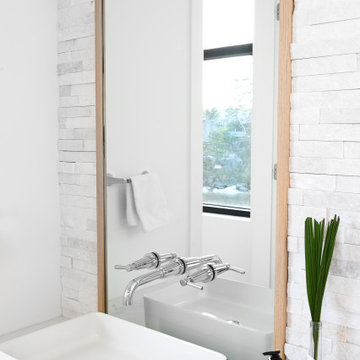
A contemporary west coast home inspired by its surrounding coastlines & greenbelt. With this busy family of all different professions, it was important to create optimal storage throughout the home to hide away odds & ends. A love of entertain made for a large kitchen, sophisticated wine storage & a pool table room for a hide away for the young adults. This space was curated for all ages of the home.
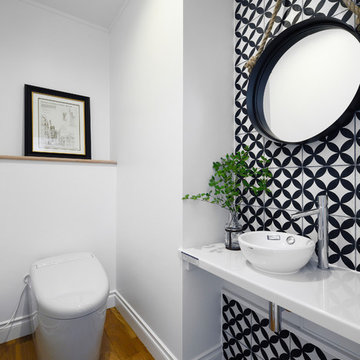
マンハッタンスタイルの家
Стильный дизайн: туалет в стиле неоклассика (современная классика) с унитазом-моноблоком, черно-белой плиткой, белыми стенами, паркетным полом среднего тона, настольной раковиной, коричневым полом и белой столешницей - последний тренд
Стильный дизайн: туалет в стиле неоклассика (современная классика) с унитазом-моноблоком, черно-белой плиткой, белыми стенами, паркетным полом среднего тона, настольной раковиной, коричневым полом и белой столешницей - последний тренд
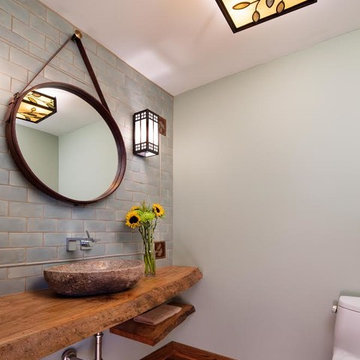
Powder room with organic live edge countertop.
Свежая идея для дизайна: туалет среднего размера в стиле неоклассика (современная классика) с унитазом-моноблоком, синей плиткой, плиткой кабанчик, синими стенами, паркетным полом среднего тона, настольной раковиной и столешницей из дерева - отличное фото интерьера
Свежая идея для дизайна: туалет среднего размера в стиле неоклассика (современная классика) с унитазом-моноблоком, синей плиткой, плиткой кабанчик, синими стенами, паркетным полом среднего тона, настольной раковиной и столешницей из дерева - отличное фото интерьера

Powder Room in dark green glazed tile
На фото: маленький туалет: освещение в классическом стиле с фасадами в стиле шейкер, зелеными фасадами, унитазом-моноблоком, зеленой плиткой, керамической плиткой, зелеными стенами, паркетным полом среднего тона, врезной раковиной, столешницей из искусственного камня, бежевым полом, белой столешницей, встроенной тумбой и кирпичными стенами для на участке и в саду с
На фото: маленький туалет: освещение в классическом стиле с фасадами в стиле шейкер, зелеными фасадами, унитазом-моноблоком, зеленой плиткой, керамической плиткой, зелеными стенами, паркетным полом среднего тона, врезной раковиной, столешницей из искусственного камня, бежевым полом, белой столешницей, встроенной тумбой и кирпичными стенами для на участке и в саду с
Туалет с унитазом-моноблоком и паркетным полом среднего тона – фото дизайна интерьера
2