Туалет с синими фасадами и искусственно-состаренными фасадами – фото дизайна интерьера
Сортировать:
Бюджет
Сортировать:Популярное за сегодня
181 - 200 из 1 833 фото
1 из 3

With a few special treatments, it's easy to transform a boring powder room into a little jewel box of a space. New vanity, lighting fixtures, ceiling detail and a statement wall covering make this little powder room an unexpected treasure.
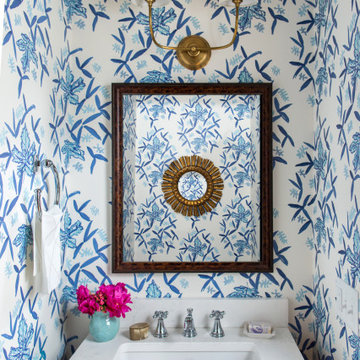
Powder room remodel with blue and white wallpaper, navy and brass cabinets in Chapel Hill.
На фото: маленький туалет в стиле неоклассика (современная классика) с плоскими фасадами, синими фасадами, разноцветными стенами, врезной раковиной и белой столешницей для на участке и в саду
На фото: маленький туалет в стиле неоклассика (современная классика) с плоскими фасадами, синими фасадами, разноцветными стенами, врезной раковиной и белой столешницей для на участке и в саду

Le projet :
Un appartement classique à remettre au goût du jour et dont les espaces sont à restructurer afin de bénéficier d’un maximum de rangements fonctionnels ainsi que d’une vraie salle de bains avec baignoire et douche.
Notre solution :
Les espaces de cet appartement sont totalement repensés afin de créer une belle entrée avec de nombreux rangements. La cuisine autrefois fermée est ouverte sur le salon et va permettre une circulation fluide de l’entrée vers le salon. Une cloison aux formes arrondies est créée : elle a d’un côté une bibliothèque tout en courbes faisant suite au meuble d’entrée alors que côté cuisine, on découvre une jolie banquette sur mesure avec des coussins jaunes graphiques permettant de déjeuner à deux.
On peut accéder ou cacher la vue sur la cuisine depuis le couloir de l’entrée, grâce à une porte à galandage dissimulée dans la nouvelle cloison.
Le séjour, dont les cloisons séparatives ont été supprimé a été entièrement repris du sol au plafond. Un très beau papier peint avec un paysage asiatique donne de la profondeur à la pièce tandis qu’un grand ensemble menuisé vert a été posé le long du mur de droite.
Ce meuble comprend une première partie avec un dressing pour les amis de passage puis un espace fermé avec des portes montées sur rails qui dissimulent ou dévoilent la TV sans être gêné par des portes battantes. Enfin, le reste du meuble est composé d’une partie basse fermée avec des rangements et en partie haute d’étagères pour la bibliothèque.
On accède à l’espace nuit par une nouvelle porte coulissante donnant sur un couloir avec de part et d’autre des dressings sur mesure couleur gris clair.
La salle de bains qui était minuscule auparavant, a été totalement repensée afin de pouvoir y intégrer une grande baignoire, une grande douche et un meuble vasque.
Une verrière placée au dessus de la baignoire permet de bénéficier de la lumière naturelle en second jour, depuis la chambre attenante.
La chambre de bonne dimension joue la simplicité avec un grand lit et un espace bureau très agréable.
Le style :
Bien que placé au coeur de la Capitale, le propriétaire souhaitait le transformer en un lieu apaisant loin de l’agitation citadine. Jouant sur la palette des camaïeux de verts et des matériaux naturels pour les carrelages, cet appartement est devenu un véritable espace de bien être pour ses habitants.
La cuisine laquée blanche est dynamisée par des carreaux ciments au sol hexagonaux graphiques et verts ainsi qu’une crédence aux zelliges d’un jaune très peps. On retrouve le vert sur le grand ensemble menuisé du séjour choisi depuis les teintes du papier peint panoramique représentant un paysage asiatique et tropical.
Le vert est toujours en vedette dans la salle de bains recouverte de zelliges en deux nuances de teintes. Le meuble vasque ainsi que le sol et la tablier de baignoire sont en teck afin de garder un esprit naturel et chaleureux.
Le laiton est présent par petites touches sur l’ensemble de l’appartement : poignées de meubles, table bistrot, luminaires… Un canapé cosy blanc avec des petites tables vertes mobiles et un tapis graphique reprenant un motif floral composent l’espace salon tandis qu’une table à allonges laquée blanche avec des chaises design transparentes meublent l’espace repas pour recevoir famille et amis, en toute simplicité.
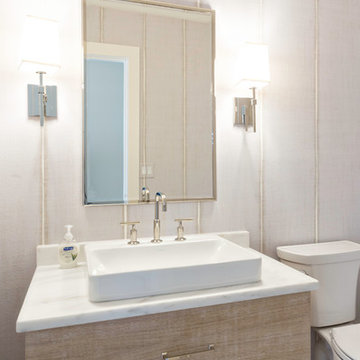
Powder Bath renovation in Siesta Key, Designed by Steele Street Studios. Photographed by Shannon Lazic
Пример оригинального дизайна: туалет среднего размера в морском стиле с плоскими фасадами, искусственно-состаренными фасадами, раздельным унитазом, серыми стенами, полом из керамогранита, настольной раковиной, мраморной столешницей и бежевым полом
Пример оригинального дизайна: туалет среднего размера в морском стиле с плоскими фасадами, искусственно-состаренными фасадами, раздельным унитазом, серыми стенами, полом из керамогранита, настольной раковиной, мраморной столешницей и бежевым полом
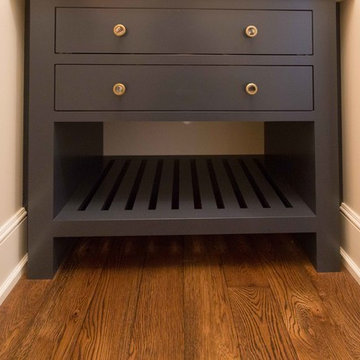
Идея дизайна: маленький туалет в стиле неоклассика (современная классика) с плоскими фасадами, синими фасадами, бежевыми стенами, паркетным полом среднего тона, врезной раковиной и мраморной столешницей для на участке и в саду
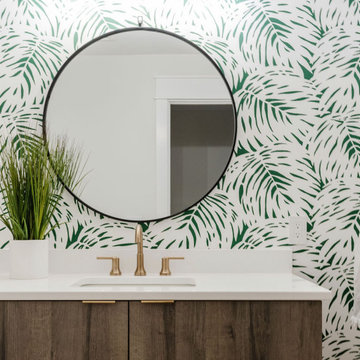
Cabinetry: Sorrento
Door: Melamine
Finish: Cassis
Идея дизайна: туалет среднего размера в стиле модернизм с искусственно-состаренными фасадами и зелеными стенами
Идея дизайна: туалет среднего размера в стиле модернизм с искусственно-состаренными фасадами и зелеными стенами

This 1910 West Highlands home was so compartmentalized that you couldn't help to notice you were constantly entering a new room every 8-10 feet. There was also a 500 SF addition put on the back of the home to accommodate a living room, 3/4 bath, laundry room and back foyer - 350 SF of that was for the living room. Needless to say, the house needed to be gutted and replanned.
Kitchen+Dining+Laundry-Like most of these early 1900's homes, the kitchen was not the heartbeat of the home like they are today. This kitchen was tucked away in the back and smaller than any other social rooms in the house. We knocked out the walls of the dining room to expand and created an open floor plan suitable for any type of gathering. As a nod to the history of the home, we used butcherblock for all the countertops and shelving which was accented by tones of brass, dusty blues and light-warm greys. This room had no storage before so creating ample storage and a variety of storage types was a critical ask for the client. One of my favorite details is the blue crown that draws from one end of the space to the other, accenting a ceiling that was otherwise forgotten.
Primary Bath-This did not exist prior to the remodel and the client wanted a more neutral space with strong visual details. We split the walls in half with a datum line that transitions from penny gap molding to the tile in the shower. To provide some more visual drama, we did a chevron tile arrangement on the floor, gridded the shower enclosure for some deep contrast an array of brass and quartz to elevate the finishes.
Powder Bath-This is always a fun place to let your vision get out of the box a bit. All the elements were familiar to the space but modernized and more playful. The floor has a wood look tile in a herringbone arrangement, a navy vanity, gold fixtures that are all servants to the star of the room - the blue and white deco wall tile behind the vanity.
Full Bath-This was a quirky little bathroom that you'd always keep the door closed when guests are over. Now we have brought the blue tones into the space and accented it with bronze fixtures and a playful southwestern floor tile.
Living Room & Office-This room was too big for its own good and now serves multiple purposes. We condensed the space to provide a living area for the whole family plus other guests and left enough room to explain the space with floor cushions. The office was a bonus to the project as it provided privacy to a room that otherwise had none before.
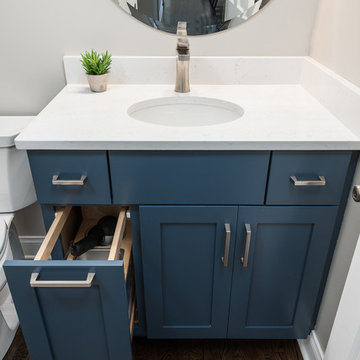
Picture Perfect House
На фото: маленький туалет в стиле неоклассика (современная классика) с фасадами с утопленной филенкой, синими фасадами, раздельным унитазом, паркетным полом среднего тона, врезной раковиной, столешницей из кварцита, коричневым полом, белой столешницей и бежевыми стенами для на участке и в саду
На фото: маленький туалет в стиле неоклассика (современная классика) с фасадами с утопленной филенкой, синими фасадами, раздельным унитазом, паркетным полом среднего тона, врезной раковиной, столешницей из кварцита, коричневым полом, белой столешницей и бежевыми стенами для на участке и в саду
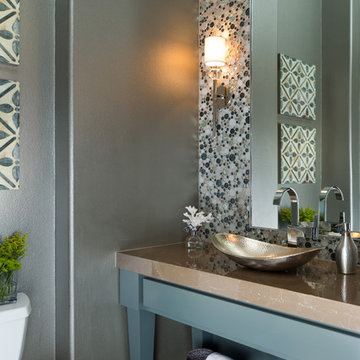
Once a dark space, this powder room glistens with glass mosaic tile, chrome and lucite sconces and a wide open chocolate marble vanity.
Jerry Hayes Photography

A fun vibrant shower room in the converted loft of this family home in London.
Идея дизайна: маленький туалет: освещение в скандинавском стиле с плоскими фасадами, синими фасадами, инсталляцией, разноцветной плиткой, керамической плиткой, розовыми стенами, полом из керамической плитки, подвесной раковиной, столешницей терраццо, разноцветным полом, разноцветной столешницей и встроенной тумбой для на участке и в саду
Идея дизайна: маленький туалет: освещение в скандинавском стиле с плоскими фасадами, синими фасадами, инсталляцией, разноцветной плиткой, керамической плиткой, розовыми стенами, полом из керамической плитки, подвесной раковиной, столешницей терраццо, разноцветным полом, разноцветной столешницей и встроенной тумбой для на участке и в саду
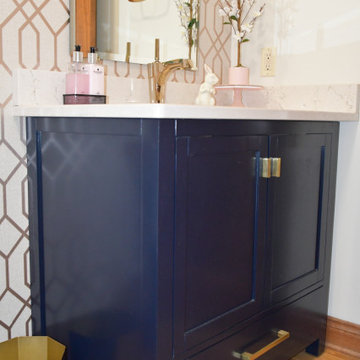
Свежая идея для дизайна: маленький туалет в стиле модернизм с плоскими фасадами, синими фасадами, раздельным унитазом, бежевыми стенами, паркетным полом среднего тона, врезной раковиной, столешницей из искусственного кварца, коричневым полом, бежевой столешницей, напольной тумбой и обоями на стенах для на участке и в саду - отличное фото интерьера
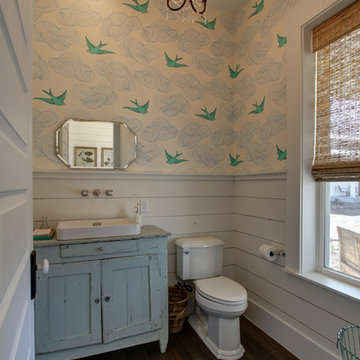
На фото: туалет в стиле кантри с фасадами островного типа, синими фасадами, раздельным унитазом, синими стенами, паркетным полом среднего тона, настольной раковиной, столешницей из дерева и синей столешницей
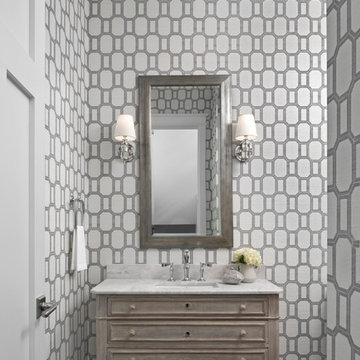
Beth Singer Photography
На фото: туалет среднего размера в стиле неоклассика (современная классика) с фасадами островного типа, искусственно-состаренными фасадами, разноцветными стенами и темным паркетным полом
На фото: туалет среднего размера в стиле неоклассика (современная классика) с фасадами островного типа, искусственно-состаренными фасадами, разноцветными стенами и темным паркетным полом
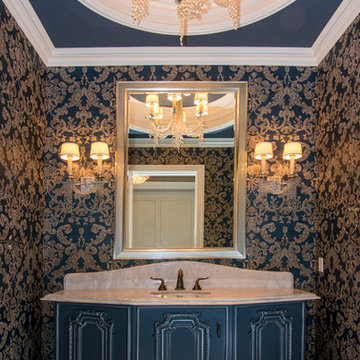
UNKNOWN
Пример оригинального дизайна: туалет в классическом стиле с синими фасадами, мраморной столешницей, синими стенами, мраморным полом, фасадами островного типа и врезной раковиной
Пример оригинального дизайна: туалет в классическом стиле с синими фасадами, мраморной столешницей, синими стенами, мраморным полом, фасадами островного типа и врезной раковиной
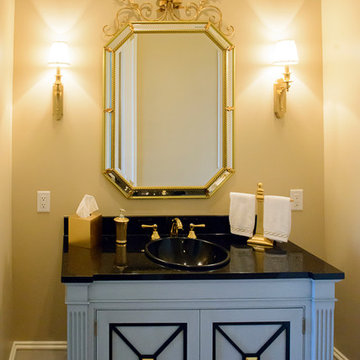
Powder Black Galaxy Room. Black Galaxy Granite. Sink bowl also in black galaxy granite. Gold fixtures. Black trim cabinet faces. Very elegant!
Стильный дизайн: туалет в современном стиле с накладной раковиной, фасадами с выступающей филенкой, синими фасадами, столешницей из гранита, черной плиткой и бежевыми стенами - последний тренд
Стильный дизайн: туалет в современном стиле с накладной раковиной, фасадами с выступающей филенкой, синими фасадами, столешницей из гранита, черной плиткой и бежевыми стенами - последний тренд
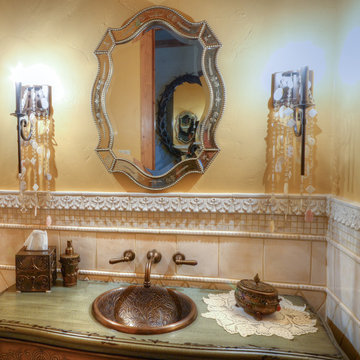
Natural Light Images
Идея дизайна: туалет среднего размера в средиземноморском стиле с фасадами островного типа, искусственно-состаренными фасадами, раздельным унитазом, бежевой плиткой, каменной плиткой, желтыми стенами, накладной раковиной и столешницей из дерева
Идея дизайна: туалет среднего размера в средиземноморском стиле с фасадами островного типа, искусственно-состаренными фасадами, раздельным унитазом, бежевой плиткой, каменной плиткой, желтыми стенами, накладной раковиной и столешницей из дерева
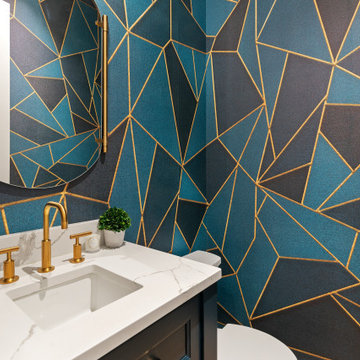
Пример оригинального дизайна: туалет среднего размера в современном стиле с фасадами в стиле шейкер, синими фасадами, врезной раковиной, столешницей из искусственного кварца, белой столешницей, встроенной тумбой и обоями на стенах
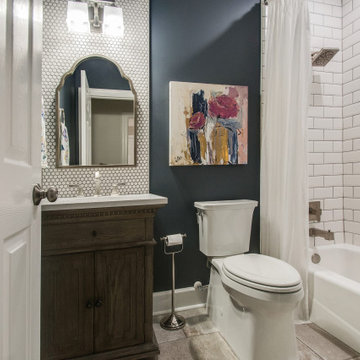
This powder room received a new vanity, backsplash, tub, tub tile, fixtures.... the works! By updating the finishes, colors and textures, this powder room now looks like a completely different room.
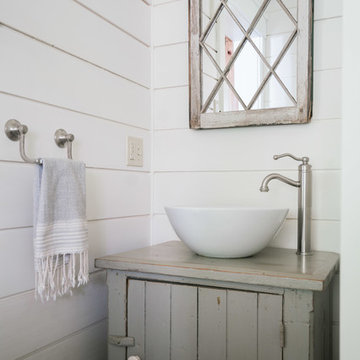
На фото: туалет в стиле кантри с фасадами островного типа, искусственно-состаренными фасадами, белыми стенами, настольной раковиной, столешницей из дерева и серой столешницей с
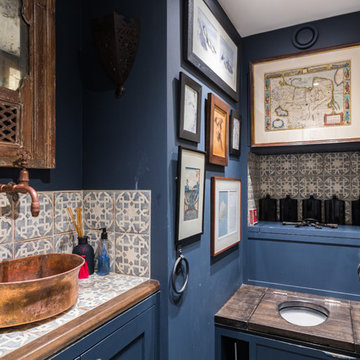
Elina Pasok
На фото: маленький туалет в средиземноморском стиле с разноцветной плиткой, синими фасадами, синими стенами, настольной раковиной, столешницей из плитки, унитазом-моноблоком и разноцветной столешницей для на участке и в саду с
На фото: маленький туалет в средиземноморском стиле с разноцветной плиткой, синими фасадами, синими стенами, настольной раковиной, столешницей из плитки, унитазом-моноблоком и разноцветной столешницей для на участке и в саду с
Туалет с синими фасадами и искусственно-состаренными фасадами – фото дизайна интерьера
10