Туалет
Сортировать:
Бюджет
Сортировать:Популярное за сегодня
201 - 220 из 1 833 фото
1 из 3
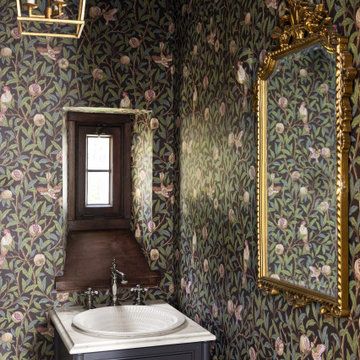
We used this stunning wallpaper, a custom vanity, and gorgeous accents of gold and silver to give this tiny powder room plenty of personality.
Стильный дизайн: маленький туалет в классическом стиле с фасадами в стиле шейкер, синими фасадами, унитазом-моноблоком, разноцветными стенами, темным паркетным полом, мраморной столешницей, коричневым полом, белой столешницей, напольной тумбой и обоями на стенах для на участке и в саду - последний тренд
Стильный дизайн: маленький туалет в классическом стиле с фасадами в стиле шейкер, синими фасадами, унитазом-моноблоком, разноцветными стенами, темным паркетным полом, мраморной столешницей, коричневым полом, белой столешницей, напольной тумбой и обоями на стенах для на участке и в саду - последний тренд
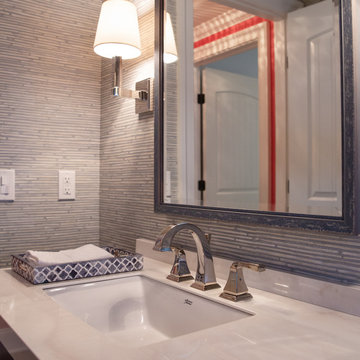
A practical but pretty powder room with Phillip Jefferies Bluestem vinyl wallpaper, Visual Comfort Square Tube Single Sconce. Another Phillip Jefferies paper, Coral Splash is reflected in the custom-sized mirror.
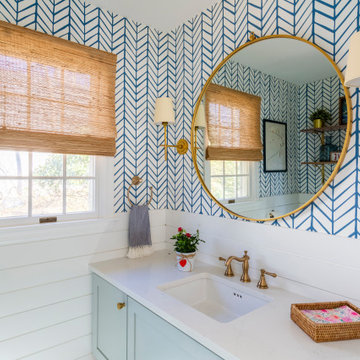
Blue, coastal style powder room with gold accents. Blue and white wallpaper with a beautiful rattan window shade.
Источник вдохновения для домашнего уюта: туалет среднего размера в морском стиле с фасадами в стиле шейкер, синими фасадами, раздельным унитазом, синими стенами, мраморным полом, столешницей из искусственного кварца, белым полом, белой столешницей, подвесной тумбой и обоями на стенах
Источник вдохновения для домашнего уюта: туалет среднего размера в морском стиле с фасадами в стиле шейкер, синими фасадами, раздельным унитазом, синими стенами, мраморным полом, столешницей из искусственного кварца, белым полом, белой столешницей, подвесной тумбой и обоями на стенах
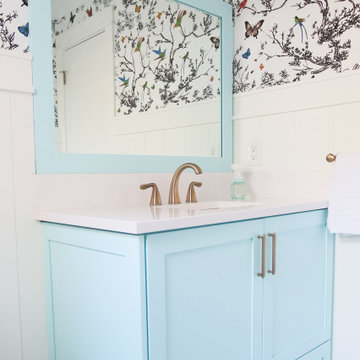
На фото: маленький туалет в классическом стиле с синими фасадами, врезной раковиной, столешницей из искусственного кварца, белой столешницей и обоями на стенах для на участке и в саду с
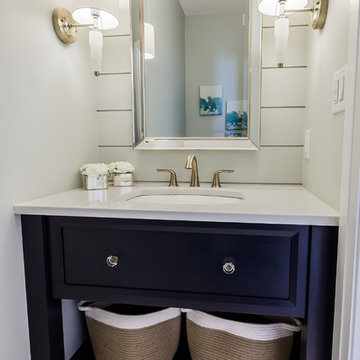
Beautiful powder room with blue and gold accents over a ship-lap feature wall. Subtle features with glass drawer pulls and subdued lighting make this space feel large and comfortable.
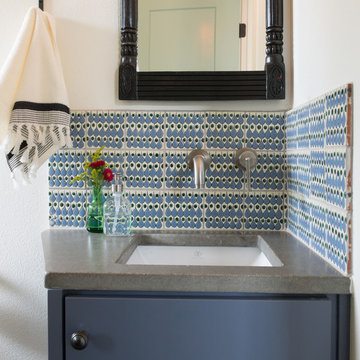
Casey Woods
Свежая идея для дизайна: маленький туалет в стиле кантри с плоскими фасадами, синими фасадами, синей плиткой, керамической плиткой, белыми стенами, врезной раковиной, столешницей из бетона и серой столешницей для на участке и в саду - отличное фото интерьера
Свежая идея для дизайна: маленький туалет в стиле кантри с плоскими фасадами, синими фасадами, синей плиткой, керамической плиткой, белыми стенами, врезной раковиной, столешницей из бетона и серой столешницей для на участке и в саду - отличное фото интерьера
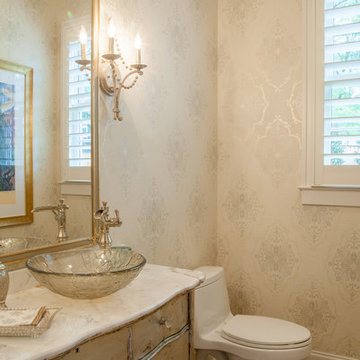
Troy Glasgow
Свежая идея для дизайна: туалет среднего размера в классическом стиле с фасадами островного типа, искусственно-состаренными фасадами, унитазом-моноблоком, разноцветными стенами, кирпичным полом, настольной раковиной, мраморной столешницей и коричневым полом - отличное фото интерьера
Свежая идея для дизайна: туалет среднего размера в классическом стиле с фасадами островного типа, искусственно-состаренными фасадами, унитазом-моноблоком, разноцветными стенами, кирпичным полом, настольной раковиной, мраморной столешницей и коричневым полом - отличное фото интерьера
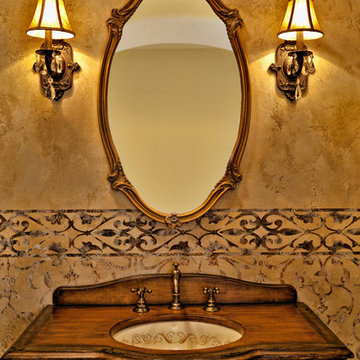
Идея дизайна: маленький туалет в средиземноморском стиле с фасадами островного типа, бежевыми стенами, врезной раковиной, столешницей из дерева, искусственно-состаренными фасадами и коричневой столешницей для на участке и в саду

Our busy young homeowners were looking to move back to Indianapolis and considered building new, but they fell in love with the great bones of this Coppergate home. The home reflected different times and different lifestyles and had become poorly suited to contemporary living. We worked with Stacy Thompson of Compass Design for the design and finishing touches on this renovation. The makeover included improving the awkwardness of the front entrance into the dining room, lightening up the staircase with new spindles, treads and a brighter color scheme in the hall. New carpet and hardwoods throughout brought an enhanced consistency through the first floor. We were able to take two separate rooms and create one large sunroom with walls of windows and beautiful natural light to abound, with a custom designed fireplace. The downstairs powder received a much-needed makeover incorporating elegant transitional plumbing and lighting fixtures. In addition, we did a complete top-to-bottom makeover of the kitchen, including custom cabinetry, new appliances and plumbing and lighting fixtures. Soft gray tile and modern quartz countertops bring a clean, bright space for this family to enjoy. This delightful home, with its clean spaces and durable surfaces is a textbook example of how to take a solid but dull abode and turn it into a dream home for a young family.
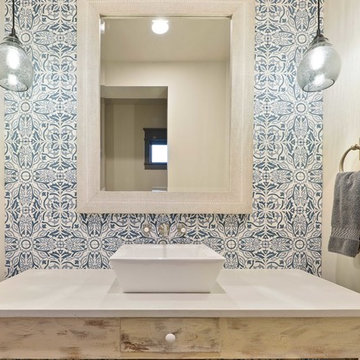
Стильный дизайн: туалет среднего размера в стиле кантри с фасадами островного типа, искусственно-состаренными фасадами, синей плиткой, цементной плиткой, белыми стенами, настольной раковиной и столешницей из кварцита - последний тренд

This rich, navy, and gold wallpaper elevates the look of this once simple pool bathroom. Adding a navy vanity with gold hardware and plumbing fixtures stands as an accent that matches the wallpaper in a stunning way.
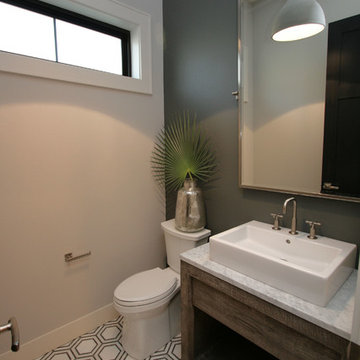
Стильный дизайн: туалет среднего размера в стиле неоклассика (современная классика) с фасадами островного типа, искусственно-состаренными фасадами, раздельным унитазом, серыми стенами, мраморным полом, настольной раковиной, мраморной столешницей и белым полом - последний тренд
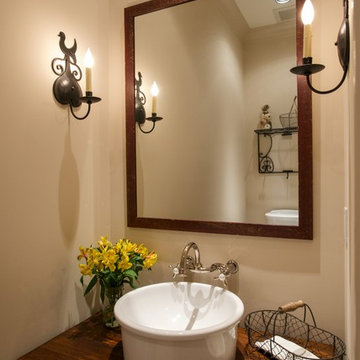
michaelhunterphotography.com
Стильный дизайн: маленький туалет в стиле кантри с настольной раковиной, бежевыми стенами, столешницей из дерева, фасадами островного типа, искусственно-состаренными фасадами и коричневой столешницей для на участке и в саду - последний тренд
Стильный дизайн: маленький туалет в стиле кантри с настольной раковиной, бежевыми стенами, столешницей из дерева, фасадами островного типа, искусственно-состаренными фасадами и коричневой столешницей для на участке и в саду - последний тренд
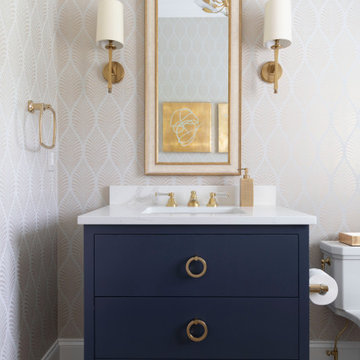
formal powder room
На фото: туалет среднего размера в классическом стиле с фасадами островного типа, синими фасадами, паркетным полом среднего тона, врезной раковиной, столешницей из кварцита, коричневым полом, белой столешницей и напольной тумбой
На фото: туалет среднего размера в классическом стиле с фасадами островного типа, синими фасадами, паркетным полом среднего тона, врезной раковиной, столешницей из кварцита, коричневым полом, белой столешницей и напольной тумбой

Dark and moody pool bath is a luxurious space with pops of gold from the mirror, plumbing and striking gold-plated tiered sink. A pop of blue on the vanity adds a fun touch.
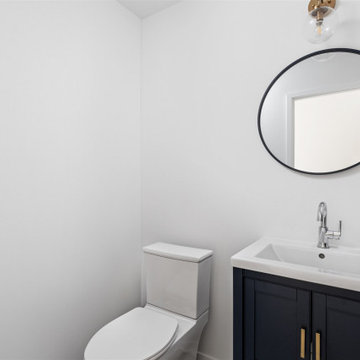
На фото: маленький туалет в современном стиле с фасадами в стиле шейкер, синими фасадами, столешницей из искусственного камня и напольной тумбой для на участке и в саду с
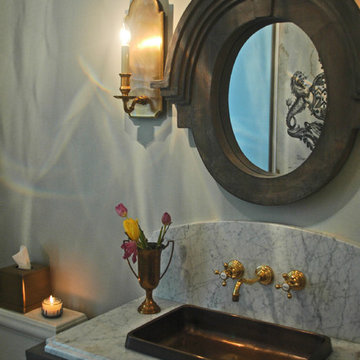
Glorious copper sink with brass faucet on this custom furniture vanity are just out of this world.
Meyer Design
Стильный дизайн: туалет среднего размера в стиле кантри с фасадами островного типа, искусственно-состаренными фасадами, раздельным унитазом, серой плиткой, керамогранитной плиткой, серыми стенами, полом из керамогранита, накладной раковиной и столешницей из гранита - последний тренд
Стильный дизайн: туалет среднего размера в стиле кантри с фасадами островного типа, искусственно-состаренными фасадами, раздельным унитазом, серой плиткой, керамогранитной плиткой, серыми стенами, полом из керамогранита, накладной раковиной и столешницей из гранита - последний тренд
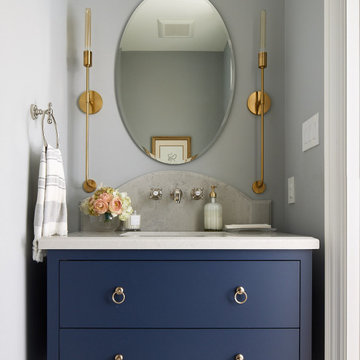
New Age Design
На фото: большой туалет в стиле неоклассика (современная классика) с плоскими фасадами, синими фасадами, полом из мозаичной плитки, врезной раковиной, столешницей из искусственного кварца, белым полом, белой столешницей и напольной тумбой с
На фото: большой туалет в стиле неоклассика (современная классика) с плоскими фасадами, синими фасадами, полом из мозаичной плитки, врезной раковиной, столешницей из искусственного кварца, белым полом, белой столешницей и напольной тумбой с
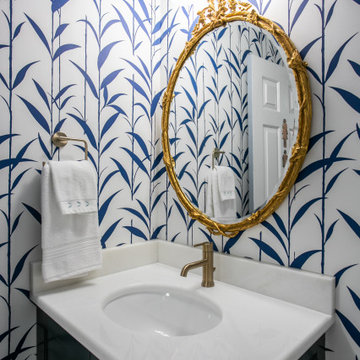
modern, updated, fabulous, beautiful bath makeover !
Свежая идея для дизайна: туалет среднего размера в стиле неоклассика (современная классика) с синими фасадами, полом из керамической плитки, врезной раковиной, мраморной столешницей, белой столешницей и обоями на стенах - отличное фото интерьера
Свежая идея для дизайна: туалет среднего размера в стиле неоклассика (современная классика) с синими фасадами, полом из керамической плитки, врезной раковиной, мраморной столешницей, белой столешницей и обоями на стенах - отличное фото интерьера
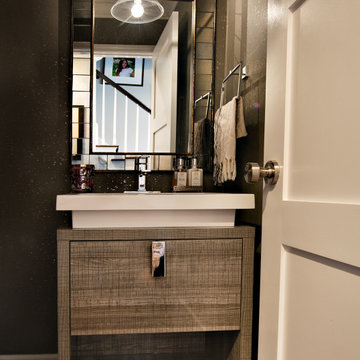
What a joy to bring this exciting renovation to a loyal client: a family of 6 that has called this Highland Park house, “home” for over 25 years. This relationship began in 2017 when we designed their living room, girls’ bedrooms, powder room, and in-home office. We were thrilled when they entrusted us again with their kitchen, family room, dining room, and laundry area design. Their first floor became our JSDG playground…
Our priority was to bring fresh, flowing energy to the family’s first floor. We started by removing partial walls to create a more open floor plan and transformed a once huge fireplace into a modern bar set up. We reconfigured a stunning, ventless fireplace and oriented it floor to ceiling tile in the family room. Our second priority was to create an outdoor space for safe socializing during the pandemic, as we executed this project during the thick of it. We designed the entire outdoor area with the utmost intention and consulted on the gorgeous outdoor paint selections. Stay tuned for photos of this outdoors space on the site soon!
Overall, this project was a true labor of love. We are grateful to again bring beauty, flow and function to this beloved client’s warm home.
11