Туалет с синими фасадами и искусственно-состаренными фасадами – фото дизайна интерьера
Сортировать:
Бюджет
Сортировать:Популярное за сегодня
101 - 120 из 1 833 фото
1 из 3
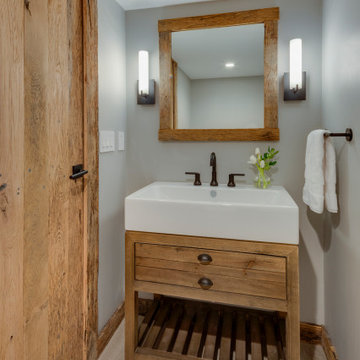
TEAM
Architect: LDa Architecture & Interiors
Interior Design: LDa Architecture & Interiors
Builder: Kistler & Knapp Builders, Inc.
Photographer: Greg Premru Photography

Wallpaper: Serena + Lily
Sconces: Shades of Light
Faucet: Pottery Barn
Mirror: Serena + Lily
Vanity: Acadia Cabinets
Cabinet Pulls: Anthropologie
Свежая идея для дизайна: маленький туалет в стиле кантри с фасадами с утопленной филенкой, синими фасадами, синими стенами, полом из керамогранита, врезной раковиной, столешницей из искусственного кварца, серым полом и белой столешницей для на участке и в саду - отличное фото интерьера
Свежая идея для дизайна: маленький туалет в стиле кантри с фасадами с утопленной филенкой, синими фасадами, синими стенами, полом из керамогранита, врезной раковиной, столешницей из искусственного кварца, серым полом и белой столешницей для на участке и в саду - отличное фото интерьера
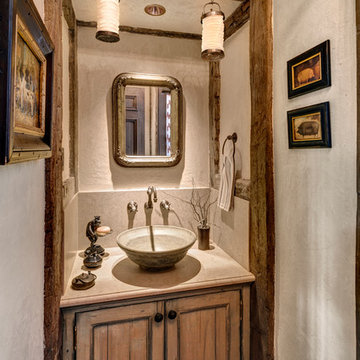
HOBI Award 2013 - Winner - Custom Home of the Year
HOBI Award 2013 - Winner - Project of the Year
HOBI Award 2013 - Winner - Best Custom Home 6,000-7,000 SF
HOBI Award 2013 - Winner - Best Remodeled Home $2 Million - $3 Million
Brick Industry Associates 2013 Brick in Architecture Awards 2013 - Best in Class - Residential- Single Family
AIA Connecticut 2014 Alice Washburn Awards 2014 - Honorable Mention - New Construction
athome alist Award 2014 - Finalist - Residential Architecture
Charles Hilton Architects
Woodruff/Brown Architectural Photography
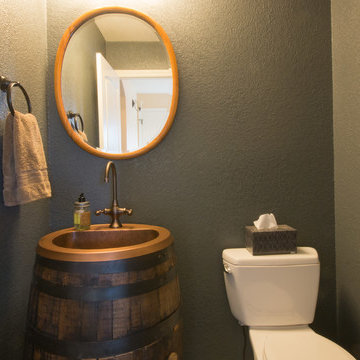
Such a cute powder room with a wine barrel vanity and copper sink.
All photos in this album by Waves End Services, LLC
Architect: 308 llc
Источник вдохновения для домашнего уюта: маленький туалет в классическом стиле с накладной раковиной, искусственно-состаренными фасадами, столешницей из меди, раздельным унитазом и серыми стенами для на участке и в саду
Источник вдохновения для домашнего уюта: маленький туалет в классическом стиле с накладной раковиной, искусственно-состаренными фасадами, столешницей из меди, раздельным унитазом и серыми стенами для на участке и в саду

Источник вдохновения для домашнего уюта: туалет среднего размера в морском стиле с фасадами с утопленной филенкой, синими фасадами, светлым паркетным полом, накладной раковиной, мраморной столешницей, коричневым полом, белой столешницей, напольной тумбой, обоями на стенах, раздельным унитазом и разноцветными стенами

This sweet Powder Room was created to make visitors smile upon entry. The blue cabinet is complimented by a light quartz counter, vessel sink, a painted wood oval mirror and simple light fixture. The transitional floral pattern is a greige background with white pattern is a fun punch of dynamic-ness to this small space.

Пример оригинального дизайна: маленький туалет в стиле кантри с плоскими фасадами, искусственно-состаренными фасадами, унитазом-моноблоком, серыми стенами, паркетным полом среднего тона, настольной раковиной, мраморной столешницей, коричневым полом и белой столешницей для на участке и в саду

Стильный дизайн: маленький туалет в стиле лофт с плоскими фасадами, синими фасадами, инсталляцией, разноцветной плиткой, керамической плиткой, разноцветными стенами, разноцветным полом, полом из керамогранита и акцентной стеной для на участке и в саду - последний тренд
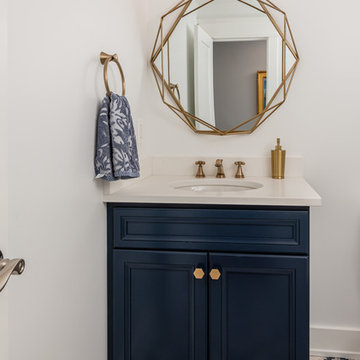
Стильный дизайн: туалет среднего размера в стиле неоклассика (современная классика) с фасадами с утопленной филенкой, синими фасадами, раздельным унитазом, врезной раковиной, разноцветным полом, белыми стенами и столешницей из искусственного кварца - последний тренд
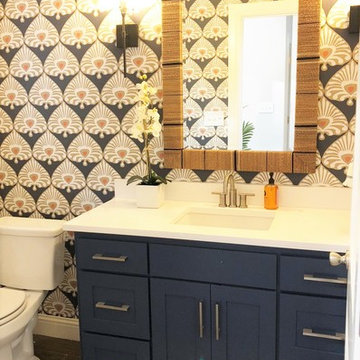
Powder bath off living room
Источник вдохновения для домашнего уюта: маленький туалет в стиле фьюжн с фасадами с утопленной филенкой, синими фасадами, унитазом-моноблоком, синими стенами, полом из керамической плитки, врезной раковиной, столешницей из кварцита, коричневым полом и белой столешницей для на участке и в саду
Источник вдохновения для домашнего уюта: маленький туалет в стиле фьюжн с фасадами с утопленной филенкой, синими фасадами, унитазом-моноблоком, синими стенами, полом из керамической плитки, врезной раковиной, столешницей из кварцита, коричневым полом и белой столешницей для на участке и в саду

This 1930's Barrington Hills farmhouse was in need of some TLC when it was purchased by this southern family of five who planned to make it their new home. The renovation taken on by Advance Design Studio's designer Scott Christensen and master carpenter Justin Davis included a custom porch, custom built in cabinetry in the living room and children's bedrooms, 2 children's on-suite baths, a guest powder room, a fabulous new master bath with custom closet and makeup area, a new upstairs laundry room, a workout basement, a mud room, new flooring and custom wainscot stairs with planked walls and ceilings throughout the home.
The home's original mechanicals were in dire need of updating, so HVAC, plumbing and electrical were all replaced with newer materials and equipment. A dramatic change to the exterior took place with the addition of a quaint standing seam metal roofed farmhouse porch perfect for sipping lemonade on a lazy hot summer day.
In addition to the changes to the home, a guest house on the property underwent a major transformation as well. Newly outfitted with updated gas and electric, a new stacking washer/dryer space was created along with an updated bath complete with a glass enclosed shower, something the bath did not previously have. A beautiful kitchenette with ample cabinetry space, refrigeration and a sink was transformed as well to provide all the comforts of home for guests visiting at the classic cottage retreat.
The biggest design challenge was to keep in line with the charm the old home possessed, all the while giving the family all the convenience and efficiency of modern functioning amenities. One of the most interesting uses of material was the porcelain "wood-looking" tile used in all the baths and most of the home's common areas. All the efficiency of porcelain tile, with the nostalgic look and feel of worn and weathered hardwood floors. The home’s casual entry has an 8" rustic antique barn wood look porcelain tile in a rich brown to create a warm and welcoming first impression.
Painted distressed cabinetry in muted shades of gray/green was used in the powder room to bring out the rustic feel of the space which was accentuated with wood planked walls and ceilings. Fresh white painted shaker cabinetry was used throughout the rest of the rooms, accentuated by bright chrome fixtures and muted pastel tones to create a calm and relaxing feeling throughout the home.
Custom cabinetry was designed and built by Advance Design specifically for a large 70” TV in the living room, for each of the children’s bedroom’s built in storage, custom closets, and book shelves, and for a mudroom fit with custom niches for each family member by name.
The ample master bath was fitted with double vanity areas in white. A generous shower with a bench features classic white subway tiles and light blue/green glass accents, as well as a large free standing soaking tub nestled under a window with double sconces to dim while relaxing in a luxurious bath. A custom classic white bookcase for plush towels greets you as you enter the sanctuary bath.
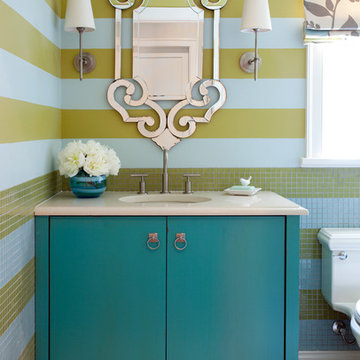
SW6478 Watery (Blue); SW6402 Antiquity (Green); SW6480 Lagoon (Vanity). Mirror is from Horchow. Photographer: Nancy Nolan.
Пример оригинального дизайна: туалет в стиле неоклассика (современная классика) с синими фасадами, разноцветными стенами, врезной раковиной и фасадами островного типа
Пример оригинального дизайна: туалет в стиле неоклассика (современная классика) с синими фасадами, разноцветными стенами, врезной раковиной и фасадами островного типа

This 4,500 sq ft basement in Long Island is high on luxe, style, and fun. It has a full gym, golf simulator, arcade room, home theater, bar, full bath, storage, and an entry mud area. The palette is tight with a wood tile pattern to define areas and keep the space integrated. We used an open floor plan but still kept each space defined. The golf simulator ceiling is deep blue to simulate the night sky. It works with the room/doors that are integrated into the paneling — on shiplap and blue. We also added lights on the shuffleboard and integrated inset gym mirrors into the shiplap. We integrated ductwork and HVAC into the columns and ceiling, a brass foot rail at the bar, and pop-up chargers and a USB in the theater and the bar. The center arm of the theater seats can be raised for cuddling. LED lights have been added to the stone at the threshold of the arcade, and the games in the arcade are turned on with a light switch.
---
Project designed by Long Island interior design studio Annette Jaffe Interiors. They serve Long Island including the Hamptons, as well as NYC, the tri-state area, and Boca Raton, FL.
For more about Annette Jaffe Interiors, click here:
https://annettejaffeinteriors.com/
To learn more about this project, click here:
https://annettejaffeinteriors.com/basement-entertainment-renovation-long-island/

This small guest bathroom gets its coastal vibe from the subtle grasscloth wallpaper. A navy blue vanity with brass hardware continues the blue accent color throughout this home.

Идея дизайна: туалет среднего размера в классическом стиле с синими фасадами, унитазом-моноблоком, белой плиткой, цементной плиткой, белыми стенами, полом из керамической плитки, врезной раковиной, мраморной столешницей, белым полом, синей столешницей и напольной тумбой

Small powder room remodel. Added a small shower to existing powder room by taking space from the adjacent laundry area.
Источник вдохновения для домашнего уюта: маленький туалет в стиле неоклассика (современная классика) с открытыми фасадами, синими фасадами, раздельным унитазом, керамической плиткой, синими стенами, полом из керамической плитки, монолитной раковиной, белым полом, белой столешницей, напольной тумбой и панелями на стенах для на участке и в саду
Источник вдохновения для домашнего уюта: маленький туалет в стиле неоклассика (современная классика) с открытыми фасадами, синими фасадами, раздельным унитазом, керамической плиткой, синими стенами, полом из керамической плитки, монолитной раковиной, белым полом, белой столешницей, напольной тумбой и панелями на стенах для на участке и в саду
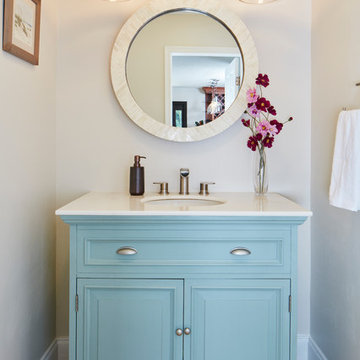
Источник вдохновения для домашнего уюта: маленький туалет в современном стиле с фасадами островного типа, синими фасадами, мраморной столешницей, бежевыми стенами, врезной раковиной, бежевым полом, полом из травертина и белой столешницей для на участке и в саду
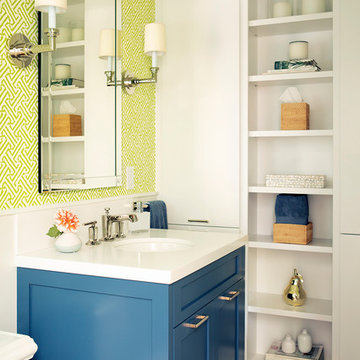
Источник вдохновения для домашнего уюта: туалет в стиле неоклассика (современная классика) с фасадами в стиле шейкер, синими фасадами, зелеными стенами, темным паркетным полом, врезной раковиной, коричневым полом и белой столешницей

Chuan Ding
Стильный дизайн: туалет среднего размера в стиле неоклассика (современная классика) с инсталляцией, белой плиткой, мраморной плиткой, серыми стенами, монолитной раковиной, мраморной столешницей, разноцветным полом, белой столешницей и синими фасадами - последний тренд
Стильный дизайн: туалет среднего размера в стиле неоклассика (современная классика) с инсталляцией, белой плиткой, мраморной плиткой, серыми стенами, монолитной раковиной, мраморной столешницей, разноцветным полом, белой столешницей и синими фасадами - последний тренд

На фото: маленький туалет в стиле лофт с искусственно-состаренными фасадами, раздельным унитазом, полом из керамической плитки, врезной раковиной, столешницей из талькохлорита, серым полом и белыми стенами для на участке и в саду
Туалет с синими фасадами и искусственно-состаренными фасадами – фото дизайна интерьера
6