Туалет с серой плиткой – фото дизайна интерьера с высоким бюджетом
Сортировать:
Бюджет
Сортировать:Популярное за сегодня
61 - 80 из 998 фото
1 из 3
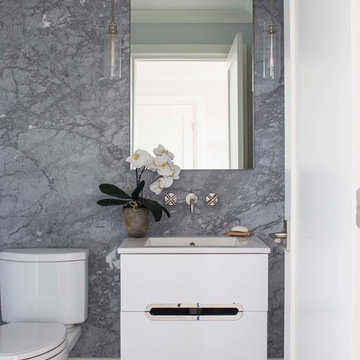
На фото: маленький туалет в стиле неоклассика (современная классика) с плоскими фасадами, белыми фасадами, раздельным унитазом, серой плиткой, мраморной плиткой, серыми стенами, светлым паркетным полом, монолитной раковиной и столешницей из искусственного камня для на участке и в саду с

MBW Designs Contemporary Powder Room
Photo by Simply Arlie
Стильный дизайн: маленький туалет в современном стиле с врезной раковиной, плоскими фасадами, светлыми деревянными фасадами, столешницей из искусственного камня, унитазом-моноблоком, серой плиткой, керамогранитной плиткой, серыми стенами, полом из керамогранита и разноцветным полом для на участке и в саду - последний тренд
Стильный дизайн: маленький туалет в современном стиле с врезной раковиной, плоскими фасадами, светлыми деревянными фасадами, столешницей из искусственного камня, унитазом-моноблоком, серой плиткой, керамогранитной плиткой, серыми стенами, полом из керамогранита и разноцветным полом для на участке и в саду - последний тренд
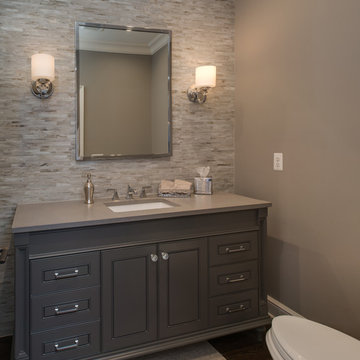
Свежая идея для дизайна: туалет среднего размера в стиле неоклассика (современная классика) с серыми фасадами, унитазом-моноблоком, серой плиткой, удлиненной плиткой, серыми стенами, темным паркетным полом, врезной раковиной, столешницей из искусственного камня и фасадами с утопленной филенкой - отличное фото интерьера
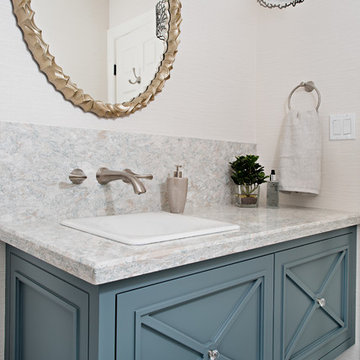
Mike Chajecki Photography www.mikechajecki.com
Идея дизайна: туалет среднего размера в стиле неоклассика (современная классика) с синими фасадами, керамогранитной плиткой, полом из керамогранита, накладной раковиной, столешницей из искусственного кварца, белыми стенами, фасадами с утопленной филенкой, серой плиткой и серой столешницей
Идея дизайна: туалет среднего размера в стиле неоклассика (современная классика) с синими фасадами, керамогранитной плиткой, полом из керамогранита, накладной раковиной, столешницей из искусственного кварца, белыми стенами, фасадами с утопленной филенкой, серой плиткой и серой столешницей
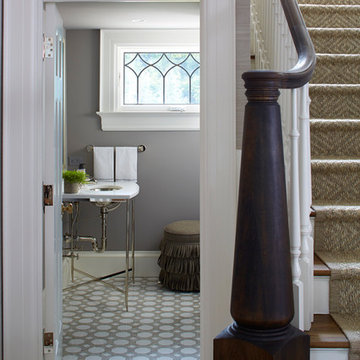
PHILLIP ENNIS
Источник вдохновения для домашнего уюта: маленький туалет в стиле неоклассика (современная классика) с раковиной с пьедесталом, мраморной столешницей, серой плиткой, мраморным полом, открытыми фасадами, серыми стенами, разноцветным полом и белой столешницей для на участке и в саду
Источник вдохновения для домашнего уюта: маленький туалет в стиле неоклассика (современная классика) с раковиной с пьедесталом, мраморной столешницей, серой плиткой, мраморным полом, открытыми фасадами, серыми стенами, разноцветным полом и белой столешницей для на участке и в саду
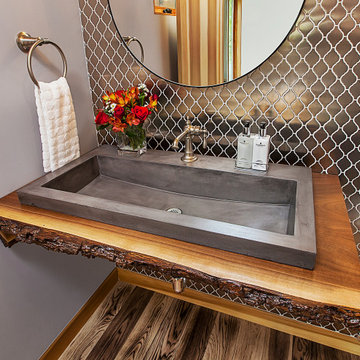
This powder room gives the rustic modern vibe that our clients were looking for. The poured concrete sink in dropped into a custom made live-edge cherry countertop and the metallic tile wall gives a contemporary feel to the otherwise rustic aesthetic. This powder room is part of a whole-home rebuild completed by Meadowlark Design + Build in Ann Arbor, Michigan. Photography by Jeff Garland
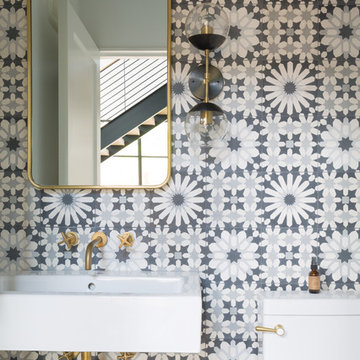
Leonid Furmansky Photography
Restructure Studio is dedicated to making sustainable design accessible to homeowners as well as building professionals in the residential construction industry.
Restructure Studio is a full service architectural design firm located in Austin and serving the Central Texas area. Feel free to contact us with any questions!
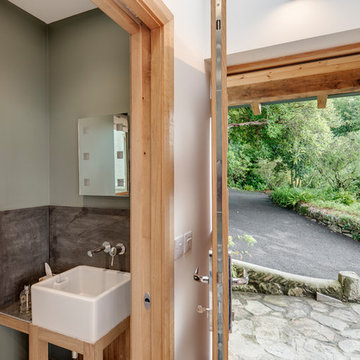
A sliding pocket door leads from the entrance to a small cloakroom
Richard Downer
Идея дизайна: маленький туалет в современном стиле с фасадами островного типа, светлыми деревянными фасадами, инсталляцией, серой плиткой, керамической плиткой, зелеными стенами, полом из известняка, раковиной с несколькими смесителями, столешницей из плитки и бежевым полом для на участке и в саду
Идея дизайна: маленький туалет в современном стиле с фасадами островного типа, светлыми деревянными фасадами, инсталляцией, серой плиткой, керамической плиткой, зелеными стенами, полом из известняка, раковиной с несколькими смесителями, столешницей из плитки и бежевым полом для на участке и в саду

Идея дизайна: большой туалет в современном стиле с плоскими фасадами, коричневыми фасадами, раздельным унитазом, серой плиткой, керамической плиткой, серыми стенами, светлым паркетным полом, монолитной раковиной, столешницей из бетона и коричневым полом
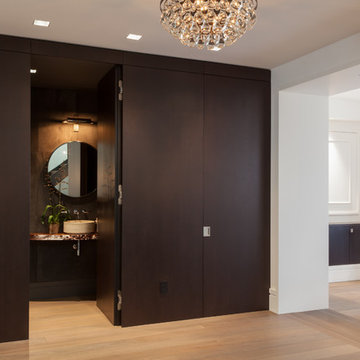
Grain-matched, ebonized oak wall panels with hidden blind doors open to reveal a guest powder room located in the home's entryway. Photo by Rusty Reniers
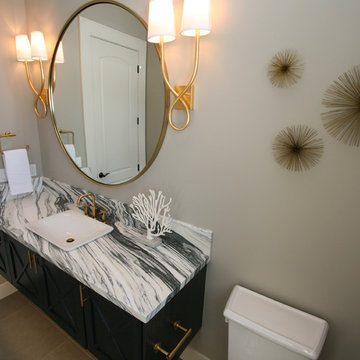
This fun Powder room features a custom black stained floating vanity with X-detail on the doors and an oversized West Elm round, gold mirror. The Kohler Purist gold faucet and hardware really pop.

Pour cette salle de bain, nous avons réuni les WC et l’ancienne salle de bain en une seule pièce pour plus de lisibilité et plus d’espace. La création d’un claustra vient séparer les deux fonctions. Puis du mobilier sur-mesure vient parfaitement compléter les rangements de cette salle de bain en intégrant la machine à laver.
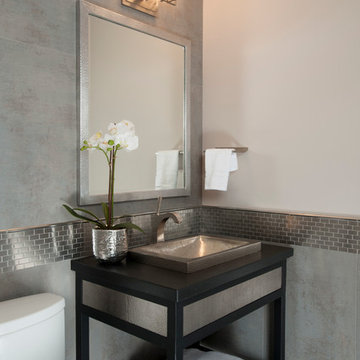
Interior Design by Juliana Linssen
Built by Timeline Design
Пример оригинального дизайна: туалет в стиле неоклассика (современная классика) с настольной раковиной, открытыми фасадами, черными фасадами, раздельным унитазом, серой плиткой, металлической плиткой и серыми стенами
Пример оригинального дизайна: туалет в стиле неоклассика (современная классика) с настольной раковиной, открытыми фасадами, черными фасадами, раздельным унитазом, серой плиткой, металлической плиткой и серыми стенами
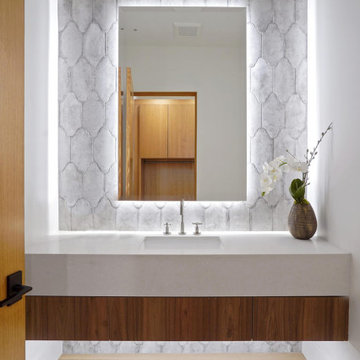
Modern Powder Bathroom with floating wood vanity topped with chunky white countertop. Lighted vanity mirror washes light on decorative grey moroccan tile backsplash. White walls balanced with light hardwood floor and flat panel wood door.
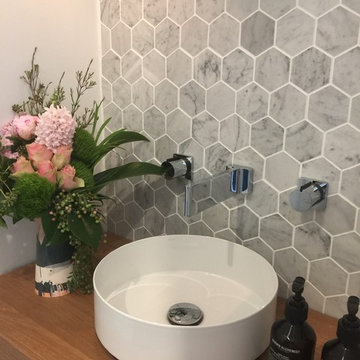
For this new family home, the goal was to make the home feel modern, yet warm and inviting. With a neutral colour palette, and using timeless materials such as timber, concrete, marble and stone, Studio Black has a created a home that's luxurious but full of warmth.
Photography by Studio Black Interiors.
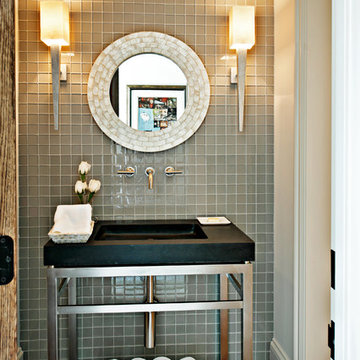
Wiff Harmer
Пример оригинального дизайна: туалет среднего размера в стиле неоклассика (современная классика) с монолитной раковиной, столешницей из бетона, унитазом-моноблоком, серой плиткой, керамической плиткой и белыми стенами
Пример оригинального дизайна: туалет среднего размера в стиле неоклассика (современная классика) с монолитной раковиной, столешницей из бетона, унитазом-моноблоком, серой плиткой, керамической плиткой и белыми стенами

Bathrooms by Oldham were engaged by Judith & Frank to redesign their main bathroom and their downstairs powder room.
We provided the upstairs bathroom with a new layout creating flow and functionality with a walk in shower. Custom joinery added the much needed storage and an in-wall cistern created more space.
In the powder room downstairs we offset a wall hung basin and in-wall cistern to create space in the compact room along with a custom cupboard above to create additional storage. Strip lighting on a sensor brings a soft ambience whilst being practical.
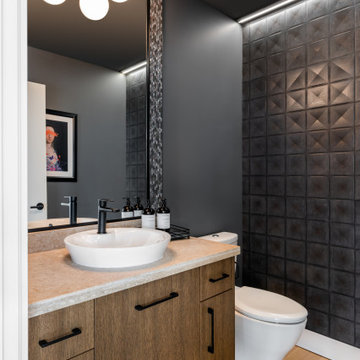
Стильный дизайн: туалет среднего размера в современном стиле с фасадами в стиле шейкер, бежевыми фасадами, унитазом-моноблоком, серой плиткой, плиткой мозаикой, светлым паркетным полом, настольной раковиной, столешницей из гранита, бежевым полом, бежевой столешницей и напольной тумбой - последний тренд
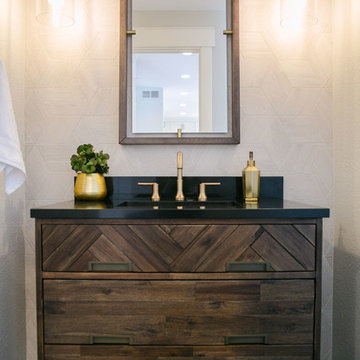
Our clients had just recently closed on their new house in Stapleton and were excited to transform it into their perfect forever home. They wanted to remodel the entire first floor to create a more open floor plan and develop a smoother flow through the house that better fit the needs of their family. The original layout consisted of several small rooms that just weren’t very functional, so we decided to remove the walls that were breaking up the space and restructure the first floor to create a wonderfully open feel.
After removing the existing walls, we rearranged their spaces to give them an office at the front of the house, a large living room, and a large dining room that connects seamlessly with the kitchen. We also wanted to center the foyer in the home and allow more light to travel through the first floor, so we replaced their existing doors with beautiful custom sliding doors to the back yard and a gorgeous walnut door with side lights to greet guests at the front of their home.
Living Room
Our clients wanted a living room that could accommodate an inviting sectional, a baby grand piano, and plenty of space for family game nights. So, we transformed what had been a small office and sitting room into a large open living room with custom wood columns. We wanted to avoid making the home feel too vast and monumental, so we designed custom beams and columns to define spaces and to make the house feel like a home. Aesthetically we wanted their home to be soft and inviting, so we utilized a neutral color palette with occasional accents of muted blues and greens.
Dining Room
Our clients were also looking for a large dining room that was open to the rest of the home and perfect for big family gatherings. So, we removed what had been a small family room and eat-in dining area to create a spacious dining room with a fireplace and bar. We added custom cabinetry to the bar area with open shelving for displaying and designed a custom surround for their fireplace that ties in with the wood work we designed for their living room. We brought in the tones and materiality from the kitchen to unite the spaces and added a mixed metal light fixture to bring the space together
Kitchen
We wanted the kitchen to be a real show stopper and carry through the calm muted tones we were utilizing throughout their home. We reoriented the kitchen to allow for a big beautiful custom island and to give us the opportunity for a focal wall with cooktop and range hood. Their custom island was perfectly complimented with a dramatic quartz counter top and oversized pendants making it the real center of their home. Since they enter the kitchen first when coming from their detached garage, we included a small mud-room area right by the back door to catch everyone’s coats and shoes as they come in. We also created a new walk-in pantry with plenty of open storage and a fun chalkboard door for writing notes, recipes, and grocery lists.
Office
We transformed the original dining room into a handsome office at the front of the house. We designed custom walnut built-ins to house all of their books, and added glass french doors to give them a bit of privacy without making the space too closed off. We painted the room a deep muted blue to create a glimpse of rich color through the french doors
Powder Room
The powder room is a wonderful play on textures. We used a neutral palette with contrasting tones to create dramatic moments in this little space with accents of brushed gold.
Master Bathroom
The existing master bathroom had an awkward layout and outdated finishes, so we redesigned the space to create a clean layout with a dream worthy shower. We continued to use neutral tones that tie in with the rest of the home, but had fun playing with tile textures and patterns to create an eye-catching vanity. The wood-look tile planks along the floor provide a soft backdrop for their new free-standing bathtub and contrast beautifully with the deep ash finish on the cabinetry.
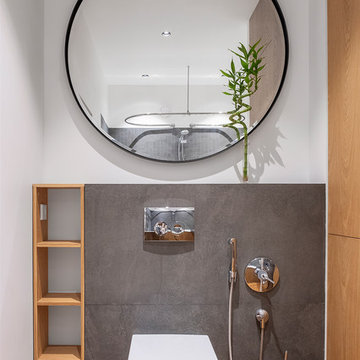
Интерьер проектировался для семейной пары. Квартира располагается на 24-м этаже с прекрасным видом на лесной массив. Одной из задач было подчеркнуть вид и сохранить связь с окружающей природой.
В интерьере не использовались шторы, чтобы получить хороший вид из окна, дополнительное место для хранения и еще больше естественного света. Для увеличения площади была присоединена лоджия, а для визуального расширения — преимущественно белый цвет.
Читайте полное описание у нас на сайте:
https://www.hills-design.com/portfolio/
Туалет с серой плиткой – фото дизайна интерьера с высоким бюджетом
4