Туалет с серой плиткой – фото дизайна интерьера с высоким бюджетом
Сортировать:
Бюджет
Сортировать:Популярное за сегодня
41 - 60 из 998 фото
1 из 3
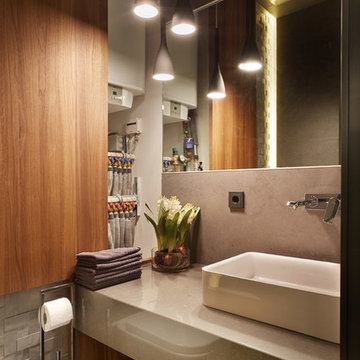
Дмитрий Лившиц
На фото: туалет среднего размера в современном стиле с серыми фасадами, унитазом-моноблоком, серой плиткой, керамогранитной плиткой, серыми стенами, настольной раковиной и столешницей из искусственного кварца
На фото: туалет среднего размера в современном стиле с серыми фасадами, унитазом-моноблоком, серой плиткой, керамогранитной плиткой, серыми стенами, настольной раковиной и столешницей из искусственного кварца
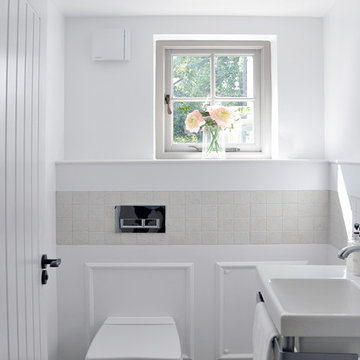
Martin Lewis Photography
Стильный дизайн: туалет среднего размера в классическом стиле с раковиной с пьедесталом, серой плиткой, каменной плиткой, белыми стенами, мраморным полом и инсталляцией - последний тренд
Стильный дизайн: туалет среднего размера в классическом стиле с раковиной с пьедесталом, серой плиткой, каменной плиткой, белыми стенами, мраморным полом и инсталляцией - последний тренд
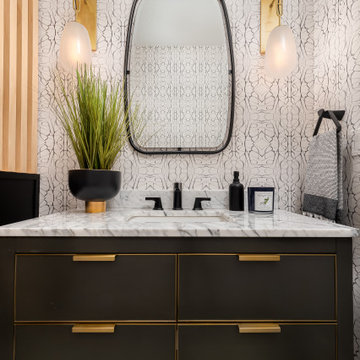
Make a statement in your powder room! Your guest will start a conversation after using the bathroom.
JL Interiors is a LA-based creative/diverse firm that specializes in residential interiors. JL Interiors empowers homeowners to design their dream home that they can be proud of! The design isn’t just about making things beautiful; it’s also about making things work beautifully. Contact us for a free consultation Hello@JLinteriors.design _ 310.390.6849_ www.JLinteriors.design

Идея дизайна: туалет среднего размера в стиле неоклассика (современная классика) с плоскими фасадами, белыми фасадами, инсталляцией, серой плиткой, керамогранитной плиткой, серыми стенами, полом из керамогранита, врезной раковиной и столешницей из искусственного кварца
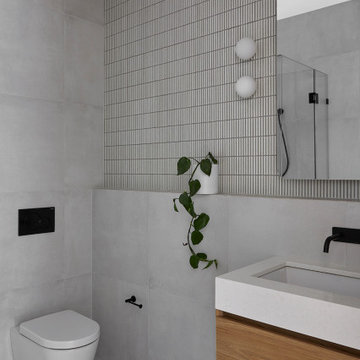
На фото: маленький туалет в стиле модернизм с светлыми деревянными фасадами, инсталляцией, серой плиткой, плиткой мозаикой, серыми стенами, врезной раковиной, столешницей из искусственного кварца, серым полом, серой столешницей и подвесной тумбой для на участке и в саду с

Идея дизайна: туалет среднего размера в современном стиле с фасадами в стиле шейкер, бежевыми фасадами, унитазом-моноблоком, серой плиткой, плиткой мозаикой, светлым паркетным полом, настольной раковиной, столешницей из гранита, бежевым полом, бежевой столешницей и напольной тумбой

Powder Room includes heavy timber barnwood vanity, porcelain wall, and mirror-mounted faucet - Architect: HAUS | Architecture For Modern Lifestyles with Joe Trojanowski Architect PC - General Contractor: Illinois Designers & Builders - Photography: HAUS
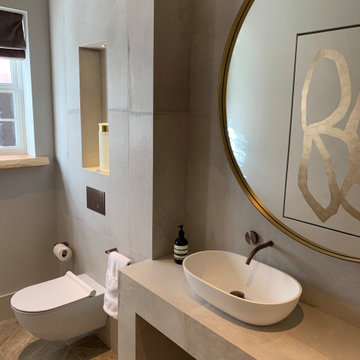
Contemporary Cloakroom design with soft concrete effect and wood effect chevron floor tiles, bronze fittings. Stunning leather and bronze round mirror and recessed contemporary art all available through Janey Butler Interiors.
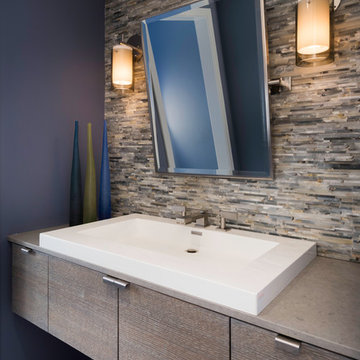
This remodel of a mid century gem is located in the town of Lincoln, MA a hot bed of modernist homes inspired by Gropius’ own house built nearby in the 1940’s. By the time the house was built, modernism had evolved from the Gropius era, to incorporate the rural vibe of Lincoln with spectacular exposed wooden beams and deep overhangs.
The design rejects the traditional New England house with its enclosing wall and inward posture. The low pitched roofs, open floor plan, and large windows openings connect the house to nature to make the most of its rural setting.
Photo by: Nat Rea Photography

Пример оригинального дизайна: маленький туалет: освещение в современном стиле с плоскими фасадами, фасадами цвета дерева среднего тона, инсталляцией, серой плиткой, керамической плиткой, серыми стенами, полом из керамогранита, врезной раковиной, столешницей из плитки, серым полом, серой столешницей, подвесной тумбой, многоуровневым потолком и панелями на стенах для на участке и в саду
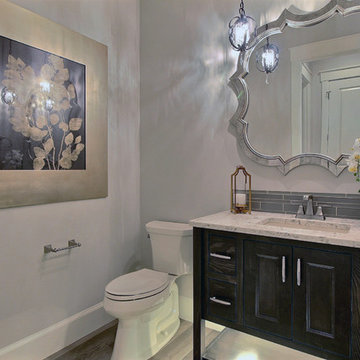
Paint by Sherwin Williams
Body Color - Agreeable Gray - SW 7029
Trim Color - Dover White - SW 6385
Media Room Wall Color - Accessible Beige - SW 7036
Flooring & Tile by Macadam Floor & Design
Hardwood by Kentwood Floors
Hardwood Product Originals Series - Milltown in Brushed Oak Calico
Counter Backsplash by Surface Art
Tile Product - Translucent Linen Glass Mosaic in Sand
Sinks by Decolav
Slab Countertops by Wall to Wall Stone Corp
Quartz Product True North Tropical White
Lighting by Destination Lighting
Fixtures by Crystorama Lighting
Interior Design by Creative Interiors & Design
Custom Cabinetry & Storage by Northwood Cabinets
Customized & Built by Cascade West Development
Photography by ExposioHDR Portland
Original Plans by Alan Mascord Design Associates
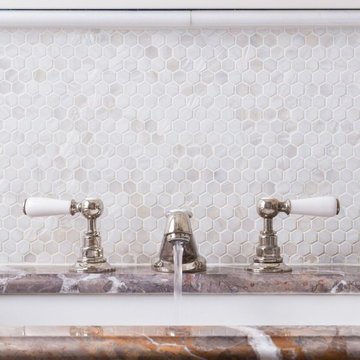
Interior Design:
Anne Norton
AND interior Design Studio
Berkeley, CA 94707
Свежая идея для дизайна: туалет среднего размера в классическом стиле с фасадами с утопленной филенкой, белыми фасадами, унитазом-моноблоком, серой плиткой, каменной плиткой, серыми стенами, темным паркетным полом, врезной раковиной, мраморной столешницей и коричневым полом - отличное фото интерьера
Свежая идея для дизайна: туалет среднего размера в классическом стиле с фасадами с утопленной филенкой, белыми фасадами, унитазом-моноблоком, серой плиткой, каменной плиткой, серыми стенами, темным паркетным полом, врезной раковиной, мраморной столешницей и коричневым полом - отличное фото интерьера
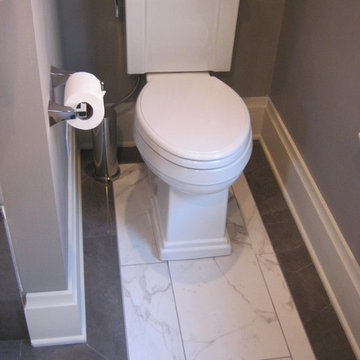
Design: Monica Lewis, CMKBD, MCR, UDCP of J.S. Brown & Co.
Пример оригинального дизайна: туалет среднего размера в стиле неоклассика (современная классика) с врезной раковиной, фасадами в стиле шейкер, темными деревянными фасадами, столешницей из искусственного кварца, раздельным унитазом, серой плиткой, керамогранитной плиткой, серыми стенами и полом из керамогранита
Пример оригинального дизайна: туалет среднего размера в стиле неоклассика (современная классика) с врезной раковиной, фасадами в стиле шейкер, темными деревянными фасадами, столешницей из искусственного кварца, раздельным унитазом, серой плиткой, керамогранитной плиткой, серыми стенами и полом из керамогранита
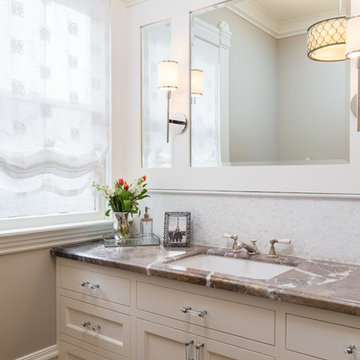
Interior Design:
Anne Norton
AND interior Design Studio
Berkeley, CA 94707
На фото: туалет среднего размера в классическом стиле с фасадами с утопленной филенкой, белыми фасадами, унитазом-моноблоком, серой плиткой, каменной плиткой, серыми стенами, темным паркетным полом, врезной раковиной, мраморной столешницей, коричневым полом и коричневой столешницей с
На фото: туалет среднего размера в классическом стиле с фасадами с утопленной филенкой, белыми фасадами, унитазом-моноблоком, серой плиткой, каменной плиткой, серыми стенами, темным паркетным полом, врезной раковиной, мраморной столешницей, коричневым полом и коричневой столешницей с
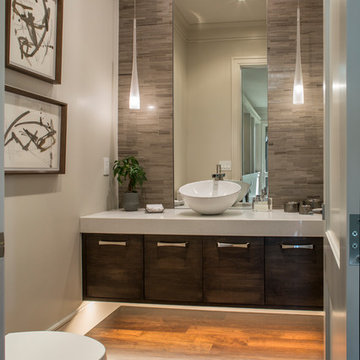
Interior Designer: Allard + Roberts Interior Design, Inc
Architect: Con Dameron, Architectural Practice
Builder: Dan Collins, Glennwood Custom Builders
Photographer: David Dietrich Photography
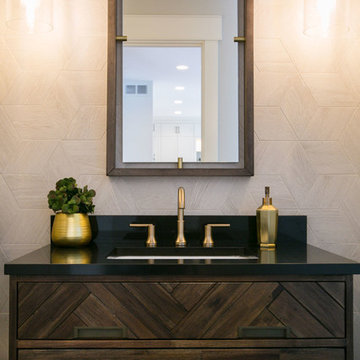
Our clients had just recently closed on their new house in Stapleton and were excited to transform it into their perfect forever home. They wanted to remodel the entire first floor to create a more open floor plan and develop a smoother flow through the house that better fit the needs of their family. The original layout consisted of several small rooms that just weren’t very functional, so we decided to remove the walls that were breaking up the space and restructure the first floor to create a wonderfully open feel.
After removing the existing walls, we rearranged their spaces to give them an office at the front of the house, a large living room, and a large dining room that connects seamlessly with the kitchen. We also wanted to center the foyer in the home and allow more light to travel through the first floor, so we replaced their existing doors with beautiful custom sliding doors to the back yard and a gorgeous walnut door with side lights to greet guests at the front of their home.
Living Room
Our clients wanted a living room that could accommodate an inviting sectional, a baby grand piano, and plenty of space for family game nights. So, we transformed what had been a small office and sitting room into a large open living room with custom wood columns. We wanted to avoid making the home feel too vast and monumental, so we designed custom beams and columns to define spaces and to make the house feel like a home. Aesthetically we wanted their home to be soft and inviting, so we utilized a neutral color palette with occasional accents of muted blues and greens.
Dining Room
Our clients were also looking for a large dining room that was open to the rest of the home and perfect for big family gatherings. So, we removed what had been a small family room and eat-in dining area to create a spacious dining room with a fireplace and bar. We added custom cabinetry to the bar area with open shelving for displaying and designed a custom surround for their fireplace that ties in with the wood work we designed for their living room. We brought in the tones and materiality from the kitchen to unite the spaces and added a mixed metal light fixture to bring the space together
Kitchen
We wanted the kitchen to be a real show stopper and carry through the calm muted tones we were utilizing throughout their home. We reoriented the kitchen to allow for a big beautiful custom island and to give us the opportunity for a focal wall with cooktop and range hood. Their custom island was perfectly complimented with a dramatic quartz counter top and oversized pendants making it the real center of their home. Since they enter the kitchen first when coming from their detached garage, we included a small mud-room area right by the back door to catch everyone’s coats and shoes as they come in. We also created a new walk-in pantry with plenty of open storage and a fun chalkboard door for writing notes, recipes, and grocery lists.
Office
We transformed the original dining room into a handsome office at the front of the house. We designed custom walnut built-ins to house all of their books, and added glass french doors to give them a bit of privacy without making the space too closed off. We painted the room a deep muted blue to create a glimpse of rich color through the french doors
Powder Room
The powder room is a wonderful play on textures. We used a neutral palette with contrasting tones to create dramatic moments in this little space with accents of brushed gold.
Master Bathroom
The existing master bathroom had an awkward layout and outdated finishes, so we redesigned the space to create a clean layout with a dream worthy shower. We continued to use neutral tones that tie in with the rest of the home, but had fun playing with tile textures and patterns to create an eye-catching vanity. The wood-look tile planks along the floor provide a soft backdrop for their new free-standing bathtub and contrast beautifully with the deep ash finish on the cabinetry.

Francis Combes
Стильный дизайн: маленький туалет в современном стиле с плоскими фасадами, темными деревянными фасадами, унитазом-моноблоком, серой плиткой, керамогранитной плиткой, зелеными стенами, полом из керамогранита, монолитной раковиной, столешницей из искусственного камня, серым полом и белой столешницей для на участке и в саду - последний тренд
Стильный дизайн: маленький туалет в современном стиле с плоскими фасадами, темными деревянными фасадами, унитазом-моноблоком, серой плиткой, керамогранитной плиткой, зелеными стенами, полом из керамогранита, монолитной раковиной, столешницей из искусственного камня, серым полом и белой столешницей для на участке и в саду - последний тренд

На фото: туалет среднего размера в современном стиле с плоскими фасадами, темными деревянными фасадами, серой плиткой, мраморной плиткой, бежевыми стенами, темным паркетным полом, настольной раковиной, столешницей из талькохлорита и коричневым полом
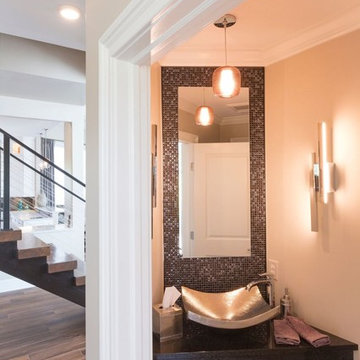
Стильный дизайн: маленький туалет в стиле неоклассика (современная классика) с черной плиткой, серой плиткой, разноцветной плиткой, металлической плиткой, черными стенами, паркетным полом среднего тона, настольной раковиной, столешницей из искусственного кварца и коричневым полом для на участке и в саду - последний тренд
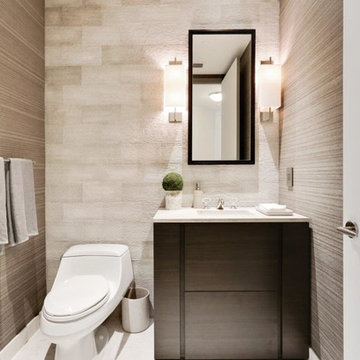
Свежая идея для дизайна: маленький туалет в современном стиле с плоскими фасадами, унитазом-моноблоком, серой плиткой, каменной плиткой, серыми стенами, мраморным полом, врезной раковиной, мраморной столешницей и темными деревянными фасадами для на участке и в саду - отличное фото интерьера
Туалет с серой плиткой – фото дизайна интерьера с высоким бюджетом
3