Туалет с серой плиткой – фото дизайна интерьера с высоким бюджетом
Сортировать:
Бюджет
Сортировать:Популярное за сегодня
161 - 180 из 998 фото
1 из 3
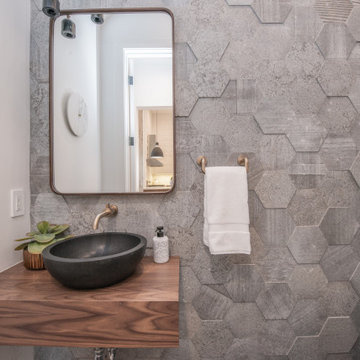
Bel Air - Serene Elegance. This collection was designed with cool tones and spa-like qualities to create a space that is timeless and forever elegant.
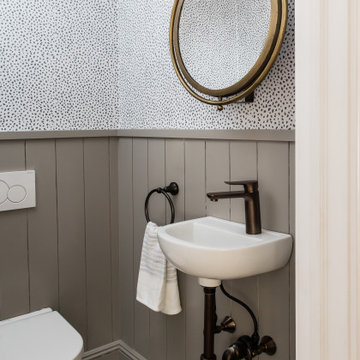
На фото: туалет среднего размера в стиле неоклассика (современная классика) с фасадами с утопленной филенкой, белыми фасадами, инсталляцией, серой плиткой, плиткой под дерево, разноцветными стенами, полом из галечной плитки, подвесной раковиной, столешницей из искусственного камня, разноцветным полом, белой столешницей и обоями на стенах
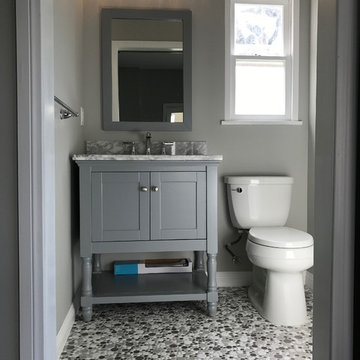
Adding a powder room to a game room in the garage.
На фото: туалет среднего размера в классическом стиле с фасадами в стиле шейкер, серыми фасадами, раздельным унитазом, серой плиткой, белыми стенами, полом из галечной плитки, врезной раковиной, мраморной столешницей, разноцветным полом и серой столешницей с
На фото: туалет среднего размера в классическом стиле с фасадами в стиле шейкер, серыми фасадами, раздельным унитазом, серой плиткой, белыми стенами, полом из галечной плитки, врезной раковиной, мраморной столешницей, разноцветным полом и серой столешницей с

Rodwin Architecture & Skycastle Homes
Location: Boulder, Colorado, USA
Interior design, space planning and architectural details converge thoughtfully in this transformative project. A 15-year old, 9,000 sf. home with generic interior finishes and odd layout needed bold, modern, fun and highly functional transformation for a large bustling family. To redefine the soul of this home, texture and light were given primary consideration. Elegant contemporary finishes, a warm color palette and dramatic lighting defined modern style throughout. A cascading chandelier by Stone Lighting in the entry makes a strong entry statement. Walls were removed to allow the kitchen/great/dining room to become a vibrant social center. A minimalist design approach is the perfect backdrop for the diverse art collection. Yet, the home is still highly functional for the entire family. We added windows, fireplaces, water features, and extended the home out to an expansive patio and yard.
The cavernous beige basement became an entertaining mecca, with a glowing modern wine-room, full bar, media room, arcade, billiards room and professional gym.
Bathrooms were all designed with personality and craftsmanship, featuring unique tiles, floating wood vanities and striking lighting.
This project was a 50/50 collaboration between Rodwin Architecture and Kimball Modern

Dreams come true in this Gorgeous Transitional Mountain Home located in the desirable gated-community of The RAMBLE. Luxurious Calcutta Gold Marble Kitchen Island, Perimeter Countertops and Backsplash create a Sleek, Modern Look while the 21′ Floor-to-Ceiling Stone Fireplace evokes feelings of Rustic Elegance. Pocket Doors can be tucked away, opening up to the covered Screened-In Patio creating an extra large space for sacred time with friends and family. The Eze Breeze Window System slide down easily allowing a cool breeze to flow in with sounds of birds chirping and the leaves rustling in the trees. Curl up on the couch in front of the real wood burning fireplace while marinated grilled steaks are turned over on the outdoor stainless-steel grill. The Marble Master Bath offers rejuvenation with a free-standing jetted bath tub and extra large shower complete with double sinks.

Our clients had just recently closed on their new house in Stapleton and were excited to transform it into their perfect forever home. They wanted to remodel the entire first floor to create a more open floor plan and develop a smoother flow through the house that better fit the needs of their family. The original layout consisted of several small rooms that just weren’t very functional, so we decided to remove the walls that were breaking up the space and restructure the first floor to create a wonderfully open feel.
After removing the existing walls, we rearranged their spaces to give them an office at the front of the house, a large living room, and a large dining room that connects seamlessly with the kitchen. We also wanted to center the foyer in the home and allow more light to travel through the first floor, so we replaced their existing doors with beautiful custom sliding doors to the back yard and a gorgeous walnut door with side lights to greet guests at the front of their home.
Living Room
Our clients wanted a living room that could accommodate an inviting sectional, a baby grand piano, and plenty of space for family game nights. So, we transformed what had been a small office and sitting room into a large open living room with custom wood columns. We wanted to avoid making the home feel too vast and monumental, so we designed custom beams and columns to define spaces and to make the house feel like a home. Aesthetically we wanted their home to be soft and inviting, so we utilized a neutral color palette with occasional accents of muted blues and greens.
Dining Room
Our clients were also looking for a large dining room that was open to the rest of the home and perfect for big family gatherings. So, we removed what had been a small family room and eat-in dining area to create a spacious dining room with a fireplace and bar. We added custom cabinetry to the bar area with open shelving for displaying and designed a custom surround for their fireplace that ties in with the wood work we designed for their living room. We brought in the tones and materiality from the kitchen to unite the spaces and added a mixed metal light fixture to bring the space together
Kitchen
We wanted the kitchen to be a real show stopper and carry through the calm muted tones we were utilizing throughout their home. We reoriented the kitchen to allow for a big beautiful custom island and to give us the opportunity for a focal wall with cooktop and range hood. Their custom island was perfectly complimented with a dramatic quartz counter top and oversized pendants making it the real center of their home. Since they enter the kitchen first when coming from their detached garage, we included a small mud-room area right by the back door to catch everyone’s coats and shoes as they come in. We also created a new walk-in pantry with plenty of open storage and a fun chalkboard door for writing notes, recipes, and grocery lists.
Office
We transformed the original dining room into a handsome office at the front of the house. We designed custom walnut built-ins to house all of their books, and added glass french doors to give them a bit of privacy without making the space too closed off. We painted the room a deep muted blue to create a glimpse of rich color through the french doors
Powder Room
The powder room is a wonderful play on textures. We used a neutral palette with contrasting tones to create dramatic moments in this little space with accents of brushed gold.
Master Bathroom
The existing master bathroom had an awkward layout and outdated finishes, so we redesigned the space to create a clean layout with a dream worthy shower. We continued to use neutral tones that tie in with the rest of the home, but had fun playing with tile textures and patterns to create an eye-catching vanity. The wood-look tile planks along the floor provide a soft backdrop for their new free-standing bathtub and contrast beautifully with the deep ash finish on the cabinetry.
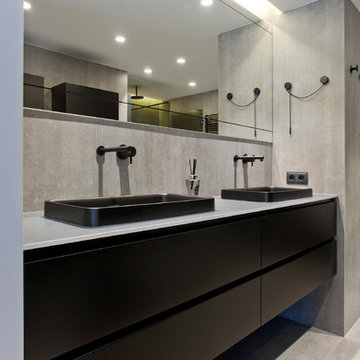
Los clientes de este ático confirmaron en nosotros para unir dos viviendas en una reforma integral 100% loft47.
Esta vivienda de carácter eclético se divide en dos zonas diferenciadas, la zona living y la zona noche. La zona living, un espacio completamente abierto, se encuentra presidido por una gran isla donde se combinan lacas metalizadas con una elegante encimera en porcelánico negro. La zona noche y la zona living se encuentra conectado por un pasillo con puertas en carpintería metálica. En la zona noche destacan las puertas correderas de suelo a techo, así como el cuidado diseño del baño de la habitación de matrimonio con detalles de grifería empotrada en negro, y mampara en cristal fumé.
Ambas zonas quedan enmarcadas por dos grandes terrazas, donde la familia podrá disfrutar de esta nueva casa diseñada completamente a sus necesidades
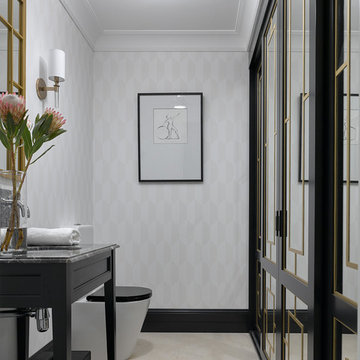
Сергей Ананьев
Источник вдохновения для домашнего уюта: туалет среднего размера в стиле неоклассика (современная классика) с черными фасадами, раздельным унитазом, полом из керамогранита, врезной раковиной, мраморной столешницей, бежевым полом и серой плиткой
Источник вдохновения для домашнего уюта: туалет среднего размера в стиле неоклассика (современная классика) с черными фасадами, раздельным унитазом, полом из керамогранита, врезной раковиной, мраморной столешницей, бежевым полом и серой плиткой
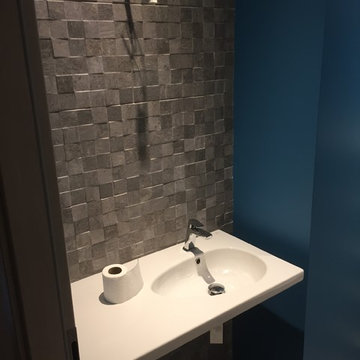
Пример оригинального дизайна: туалет среднего размера в современном стиле с инсталляцией, серой плиткой, керамической плиткой, серыми стенами, полом из керамической плитки и монолитной раковиной
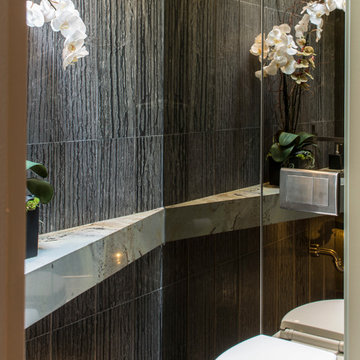
Идея дизайна: маленький туалет в восточном стиле с инсталляцией, серой плиткой, керамогранитной плиткой, серыми стенами, полом из керамогранита и серым полом для на участке и в саду
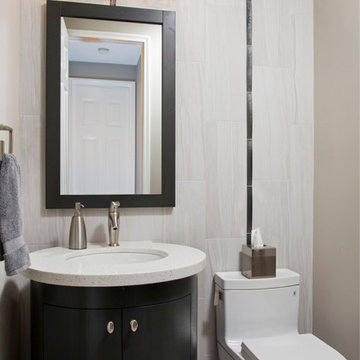
Photographer: David Verdugo
На фото: маленький туалет в стиле неоклассика (современная классика) с плоскими фасадами, унитазом-моноблоком, серой плиткой, керамической плиткой, серыми стенами, полом из керамической плитки, врезной раковиной, столешницей из искусственного кварца и черными фасадами для на участке и в саду
На фото: маленький туалет в стиле неоклассика (современная классика) с плоскими фасадами, унитазом-моноблоком, серой плиткой, керамической плиткой, серыми стенами, полом из керамической плитки, врезной раковиной, столешницей из искусственного кварца и черными фасадами для на участке и в саду
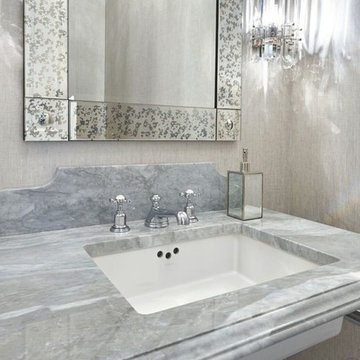
Stunning Bardiglio Polished Marble Counter Top with a Cove / Dupont edge detail. Decorative back-splash transforms this into a beautiful piece of art.
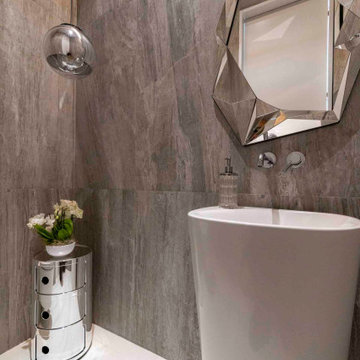
Guest Powder Room
Источник вдохновения для домашнего уюта: туалет среднего размера в современном стиле с белыми фасадами, инсталляцией, серой плиткой, керамогранитной плиткой, серыми стенами, мраморным полом, настольной раковиной, белым полом, серой столешницей, фасадами островного типа и мраморной столешницей
Источник вдохновения для домашнего уюта: туалет среднего размера в современном стиле с белыми фасадами, инсталляцией, серой плиткой, керамогранитной плиткой, серыми стенами, мраморным полом, настольной раковиной, белым полом, серой столешницей, фасадами островного типа и мраморной столешницей
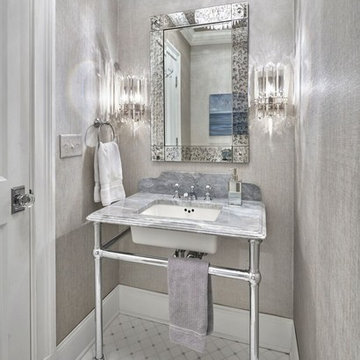
Note the Water Jet Marble Floor with a Grey Bardiglio inset that matches the Marble Counter Top.
На фото: туалет среднего размера в классическом стиле с серой плиткой, серыми стенами, мраморным полом, врезной раковиной, мраморной столешницей и белым полом с
На фото: туалет среднего размера в классическом стиле с серой плиткой, серыми стенами, мраморным полом, врезной раковиной, мраморной столешницей и белым полом с
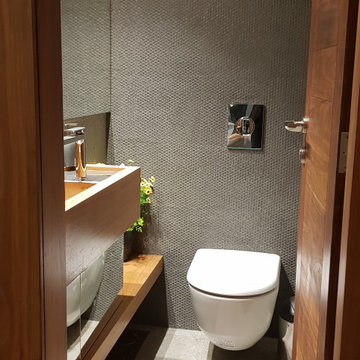
Пример оригинального дизайна: маленький туалет в стиле модернизм с стеклянными фасадами, светлыми деревянными фасадами, инсталляцией, серой плиткой, керамической плиткой, серыми стенами, полом из керамической плитки, монолитной раковиной, столешницей из дерева, серым полом и подвесной тумбой для на участке и в саду
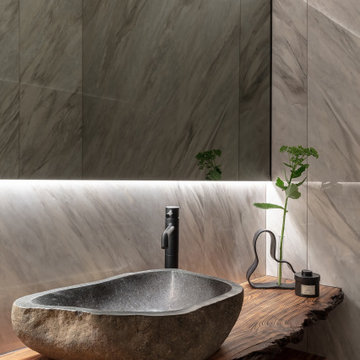
На фото: туалет среднего размера: освещение в современном стиле с инсталляцией, серой плиткой, керамогранитной плиткой, серыми стенами, полом из керамогранита, настольной раковиной, столешницей из дерева и серым полом
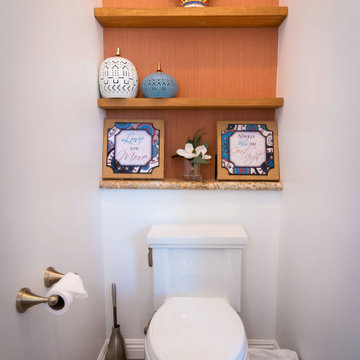
На фото: туалет среднего размера в стиле кантри с фасадами островного типа, искусственно-состаренными фасадами, унитазом-моноблоком, серой плиткой, керамической плиткой, оранжевыми стенами, полом из керамической плитки, накладной раковиной, мраморной столешницей, коричневым полом, белой столешницей, напольной тумбой и обоями на стенах
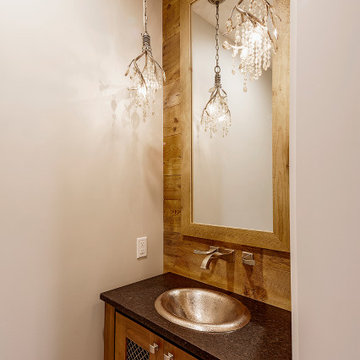
Powder Room
Стильный дизайн: маленький туалет в стиле кантри с фасадами островного типа, коричневыми фасадами, унитазом-моноблоком, серой плиткой, серыми стенами, паркетным полом среднего тона, накладной раковиной, столешницей из гранита, серым полом, черной столешницей, напольной тумбой и стенами из вагонки для на участке и в саду - последний тренд
Стильный дизайн: маленький туалет в стиле кантри с фасадами островного типа, коричневыми фасадами, унитазом-моноблоком, серой плиткой, серыми стенами, паркетным полом среднего тона, накладной раковиной, столешницей из гранита, серым полом, черной столешницей, напольной тумбой и стенами из вагонки для на участке и в саду - последний тренд
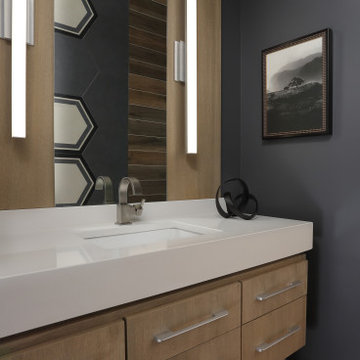
На фото: туалет среднего размера в стиле модернизм с плоскими фасадами, светлыми деревянными фасадами, унитазом-моноблоком, серой плиткой, керамогранитной плиткой, серыми стенами, паркетным полом среднего тона, накладной раковиной, столешницей из искусственного кварца и белой столешницей
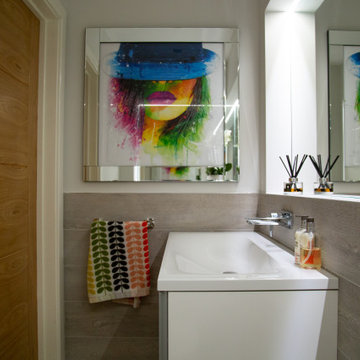
Источник вдохновения для домашнего уюта: маленький туалет в современном стиле с стеклянными фасадами, белыми фасадами, инсталляцией, серой плиткой, керамогранитной плиткой, серыми стенами, полом из керамогранита, подвесной раковиной и серым полом для на участке и в саду
Туалет с серой плиткой – фото дизайна интерьера с высоким бюджетом
9