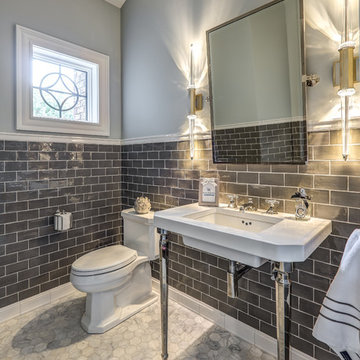Туалет с серой плиткой – фото дизайна интерьера
Сортировать:
Бюджет
Сортировать:Популярное за сегодня
21 - 40 из 4 470 фото
1 из 2

На фото: туалет среднего размера в современном стиле с плоскими фасадами, темными деревянными фасадами, унитазом-моноблоком, серой плиткой, мраморной плиткой, синими стенами, полом из керамогранита, настольной раковиной, столешницей из искусственного кварца, белым полом и белой столешницей

Pippa Wilson Photography
Стильный дизайн: маленький туалет в современном стиле с инсталляцией, серой плиткой, плиткой из листового камня, белыми стенами, темным паркетным полом, подвесной раковиной и коричневым полом для на участке и в саду - последний тренд
Стильный дизайн: маленький туалет в современном стиле с инсталляцией, серой плиткой, плиткой из листового камня, белыми стенами, темным паркетным полом, подвесной раковиной и коричневым полом для на участке и в саду - последний тренд

Авторы проекта: Ведран Бркич, Лидия Бркич и Анна Гармаш
Фотограф: Сергей Красюк
Свежая идея для дизайна: маленький туалет в современном стиле с плоскими фасадами, черными фасадами, серой плиткой, мраморной плиткой, мраморным полом, мраморной столешницей, бежевым полом, черной столешницей и настольной раковиной для на участке и в саду - отличное фото интерьера
Свежая идея для дизайна: маленький туалет в современном стиле с плоскими фасадами, черными фасадами, серой плиткой, мраморной плиткой, мраморным полом, мраморной столешницей, бежевым полом, черной столешницей и настольной раковиной для на участке и в саду - отличное фото интерьера

A small powderoom was tucked 'under' the new interior stair. Rear wall tile is Liason by Kelly Wearstler. Floor tile is Stampino porcelain tile by Ann Sacks. Wall-mounted faucet is Tara Trim by Dornbract, in matte black. Vessel Sink by Alape. Vanity by Duravit. Custom light fixture via etsy. Catherine Nguyen Photography

На фото: туалет среднего размера в стиле неоклассика (современная классика) с серой плиткой, каменной плиткой, серыми стенами, темным паркетным полом, настольной раковиной, столешницей из дерева, коричневым полом и коричневой столешницей с

Built in 1925, this 15-story neo-Renaissance cooperative building is located on Fifth Avenue at East 93rd Street in Carnegie Hill. The corner penthouse unit has terraces on four sides, with views directly over Central Park and the city skyline beyond.
The project involved a gut renovation inside and out, down to the building structure, to transform the existing one bedroom/two bathroom layout into a two bedroom/three bathroom configuration which was facilitated by relocating the kitchen into the center of the apartment.
The new floor plan employs layers to organize space from living and lounge areas on the West side, through cooking and dining space in the heart of the layout, to sleeping quarters on the East side. A glazed entry foyer and steel clad “pod”, act as a threshold between the first two layers.
All exterior glazing, windows and doors were replaced with modern units to maximize light and thermal performance. This included erecting three new glass conservatories to create additional conditioned interior space for the Living Room, Dining Room and Master Bedroom respectively.
Materials for the living areas include bronzed steel, dark walnut cabinetry and travertine marble contrasted with whitewashed Oak floor boards, honed concrete tile, white painted walls and floating ceilings. The kitchen and bathrooms are formed from white satin lacquer cabinetry, marble, back-painted glass and Venetian plaster. Exterior terraces are unified with the conservatories by large format concrete paving and a continuous steel handrail at the parapet wall.
Photography by www.petermurdockphoto.com
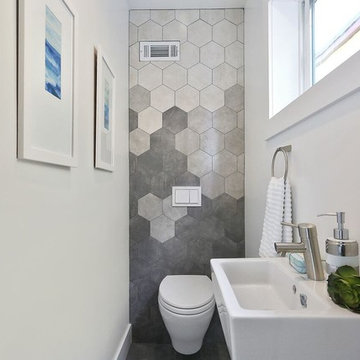
Источник вдохновения для домашнего уюта: маленький туалет в стиле модернизм с унитазом-моноблоком, серой плиткой, плиткой из сланца, серыми стенами и настольной раковиной для на участке и в саду

Photo by Ted Knude
Источник вдохновения для домашнего уюта: туалет среднего размера в стиле неоклассика (современная классика) с фасадами в стиле шейкер, серыми фасадами, керамической плиткой, белыми стенами, полом из керамической плитки, настольной раковиной, столешницей из искусственного кварца, черной плиткой, серой плиткой, серым полом и белой столешницей
Источник вдохновения для домашнего уюта: туалет среднего размера в стиле неоклассика (современная классика) с фасадами в стиле шейкер, серыми фасадами, керамической плиткой, белыми стенами, полом из керамической плитки, настольной раковиной, столешницей из искусственного кварца, черной плиткой, серой плиткой, серым полом и белой столешницей
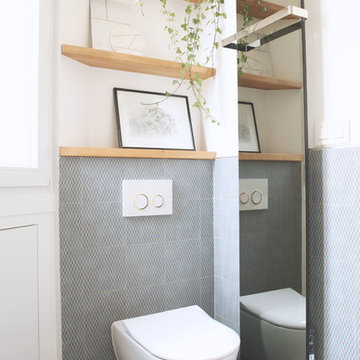
На фото: туалет в скандинавском стиле с инсталляцией, серой плиткой, белыми стенами и серым полом
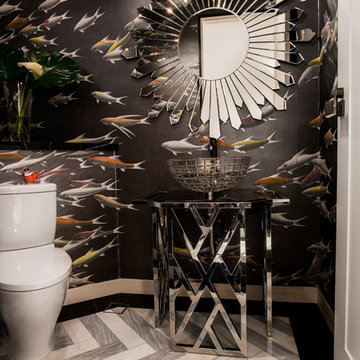
Идея дизайна: туалет в современном стиле с унитазом-моноблоком, серой плиткой, черными стенами, мраморным полом, раковиной с пьедесталом и столешницей из нержавеющей стали

Идея дизайна: туалет среднего размера в стиле ретро с подвесной раковиной, плоскими фасадами, фасадами цвета дерева среднего тона, серой плиткой, каменной плиткой и белыми стенами
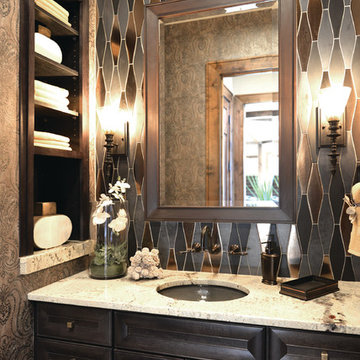
Стильный дизайн: маленький туалет в современном стиле с врезной раковиной, фасадами с утопленной филенкой, темными деревянными фасадами, серой плиткой, разноцветными стенами и белой столешницей для на участке и в саду - последний тренд
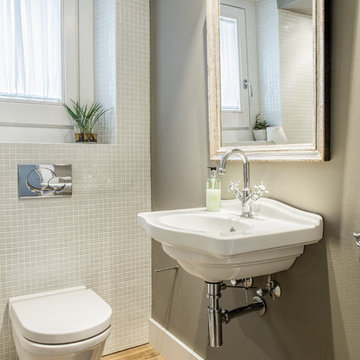
На фото: маленький туалет в классическом стиле с инсталляцией, паркетным полом среднего тона, подвесной раковиной, серой плиткой и серыми стенами для на участке и в саду с

A farmhouse style was achieved in this new construction home by keeping the details clean and simple. Shaker style cabinets and square stair parts moldings set the backdrop for incorporating our clients’ love of Asian antiques. We had fun re-purposing the different pieces she already had: two were made into bathroom vanities; and the turquoise console became the star of the house, welcoming visitors as they walk through the front door.
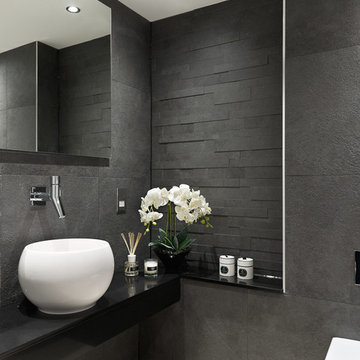
Alistair Nicholls
Идея дизайна: туалет в современном стиле с настольной раковиной, инсталляцией, серой плиткой, черной плиткой, серыми стенами и черной столешницей
Идея дизайна: туалет в современном стиле с настольной раковиной, инсталляцией, серой плиткой, черной плиткой, серыми стенами и черной столешницей

The beautiful, old barn on this Topsfield estate was at risk of being demolished. Before approaching Mathew Cummings, the homeowner had met with several architects about the structure, and they had all told her that it needed to be torn down. Thankfully, for the sake of the barn and the owner, Cummings Architects has a long and distinguished history of preserving some of the oldest timber framed homes and barns in the U.S.
Once the homeowner realized that the barn was not only salvageable, but could be transformed into a new living space that was as utilitarian as it was stunning, the design ideas began flowing fast. In the end, the design came together in a way that met all the family’s needs with all the warmth and style you’d expect in such a venerable, old building.
On the ground level of this 200-year old structure, a garage offers ample room for three cars, including one loaded up with kids and groceries. Just off the garage is the mudroom – a large but quaint space with an exposed wood ceiling, custom-built seat with period detailing, and a powder room. The vanity in the powder room features a vanity that was built using salvaged wood and reclaimed bluestone sourced right on the property.
Original, exposed timbers frame an expansive, two-story family room that leads, through classic French doors, to a new deck adjacent to the large, open backyard. On the second floor, salvaged barn doors lead to the master suite which features a bright bedroom and bath as well as a custom walk-in closet with his and hers areas separated by a black walnut island. In the master bath, hand-beaded boards surround a claw-foot tub, the perfect place to relax after a long day.
In addition, the newly restored and renovated barn features a mid-level exercise studio and a children’s playroom that connects to the main house.
From a derelict relic that was slated for demolition to a warmly inviting and beautifully utilitarian living space, this barn has undergone an almost magical transformation to become a beautiful addition and asset to this stately home.

Douglas Gibb
Свежая идея для дизайна: маленький туалет в современном стиле с подвесной раковиной, инсталляцией, керамогранитной плиткой, светлым паркетным полом и серой плиткой для на участке и в саду - отличное фото интерьера
Свежая идея для дизайна: маленький туалет в современном стиле с подвесной раковиной, инсталляцией, керамогранитной плиткой, светлым паркетным полом и серой плиткой для на участке и в саду - отличное фото интерьера

The powder room has a beautiful sculptural mirror that complements the mercury glass hanging pendant lights. The chevron tiled backsplash adds visual interest while creating a focal wall.
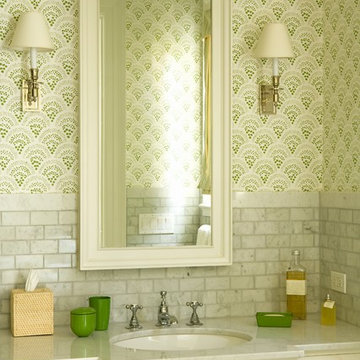
(Photo Credit: Karyn Millet)
Пример оригинального дизайна: туалет в классическом стиле с фасадами с утопленной филенкой, белыми фасадами, серой плиткой и мраморной плиткой
Пример оригинального дизайна: туалет в классическом стиле с фасадами с утопленной филенкой, белыми фасадами, серой плиткой и мраморной плиткой
Туалет с серой плиткой – фото дизайна интерьера
2
