Туалет с серой плиткой и разноцветными стенами – фото дизайна интерьера
Сортировать:
Бюджет
Сортировать:Популярное за сегодня
1 - 20 из 103 фото
1 из 3
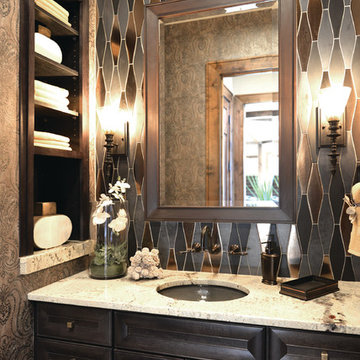
Стильный дизайн: маленький туалет в современном стиле с врезной раковиной, фасадами с утопленной филенкой, темными деревянными фасадами, серой плиткой, разноцветными стенами и белой столешницей для на участке и в саду - последний тренд
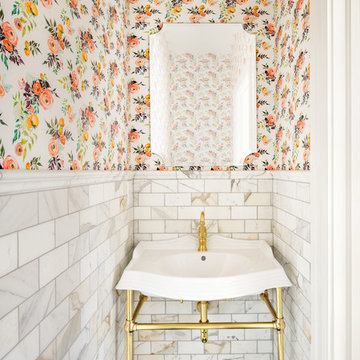
Пример оригинального дизайна: туалет в стиле неоклассика (современная классика) с серой плиткой, белой плиткой, плиткой кабанчик, разноцветными стенами, консольной раковиной, белым полом и белой столешницей

KuDa Photography
Пример оригинального дизайна: маленький туалет в современном стиле с разноцветными стенами, настольной раковиной, коричневым полом, плоскими фасадами, фасадами цвета дерева среднего тона, раздельным унитазом, серой плиткой, керамической плиткой, светлым паркетным полом, столешницей из искусственного кварца и белой столешницей для на участке и в саду
Пример оригинального дизайна: маленький туалет в современном стиле с разноцветными стенами, настольной раковиной, коричневым полом, плоскими фасадами, фасадами цвета дерева среднего тона, раздельным унитазом, серой плиткой, керамической плиткой, светлым паркетным полом, столешницей из искусственного кварца и белой столешницей для на участке и в саду

На фото: маленький туалет в морском стиле с мраморным полом, бежевой плиткой, коричневой плиткой, серой плиткой, керамогранитной плиткой, разноцветными стенами, консольной раковиной и разноцветным полом для на участке и в саду

This West University Master Bathroom remodel was quite the challenge. Our design team rework the walls in the space along with a structural engineer to create a more even flow. In the begging you had to walk through the study off master to get to the wet room. We recreated the space to have a unique modern look. The custom vanity is made from Tree Frog Veneers with countertops featuring a waterfall edge. We suspended overlapping circular mirrors with a tiled modular frame. The tile is from our beloved Porcelanosa right here in Houston. The large wall tiles completely cover the walls from floor to ceiling . The freestanding shower/bathtub combination features a curbless shower floor along with a linear drain. We cut the wood tile down into smaller strips to give it a teak mat affect. The wet room has a wall-mount toilet with washlet. The bathroom also has other favorable features, we turned the small study off the space into a wine / coffee bar with a pull out refrigerator drawer.

lower level powder room
Пример оригинального дизайна: туалет в стиле неоклассика (современная классика) с плоскими фасадами, светлыми деревянными фасадами, серой плиткой, керамической плиткой, полом из керамической плитки, столешницей из искусственного кварца, серым полом, белой столешницей, подвесной тумбой, обоями на стенах, разноцветными стенами и врезной раковиной
Пример оригинального дизайна: туалет в стиле неоклассика (современная классика) с плоскими фасадами, светлыми деревянными фасадами, серой плиткой, керамической плиткой, полом из керамической плитки, столешницей из искусственного кварца, серым полом, белой столешницей, подвесной тумбой, обоями на стенах, разноцветными стенами и врезной раковиной
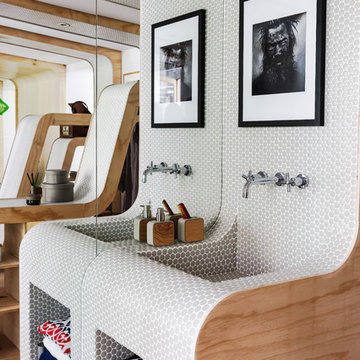
Modulor es un loft dividido en 5 bandas que cumplen cada una con una función muy concreta: aseo, vestimenta. relax, trabajo y descanso.
Diseño: Zooco Estudio
Foto: Orlando Gutierrez
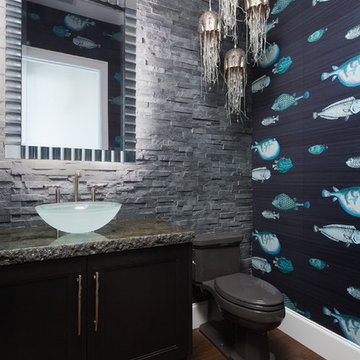
Пример оригинального дизайна: туалет среднего размера в морском стиле с фасадами с утопленной филенкой, темными деревянными фасадами, серой плиткой, каменной плиткой, настольной раковиной, столешницей из гранита, раздельным унитазом, разноцветными стенами, темным паркетным полом и коричневым полом
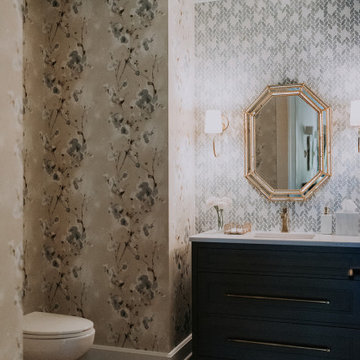
На фото: туалет в стиле неоклассика (современная классика) с плоскими фасадами, черными фасадами, серой плиткой, плиткой мозаикой, разноцветными стенами, темным паркетным полом, врезной раковиной, коричневым полом, белой столешницей, подвесной тумбой и обоями на стенах с
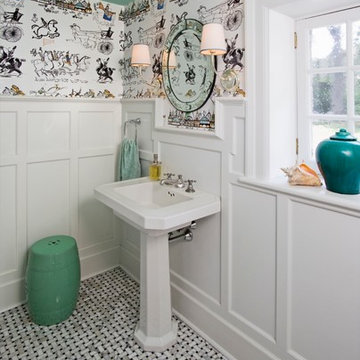
This space was completely gutted. The toilet was reoriented to face into the room which measured only 3.5' deep x 11' long. Calacutta marble tile in a basket weave pattern provide texture and depth to the small space. The custom wood paneling was designed to mirror the original oak paneling in the vestibule. The whimsical wallpaper and the painted ceiling were a hit with the parents as well as their children.
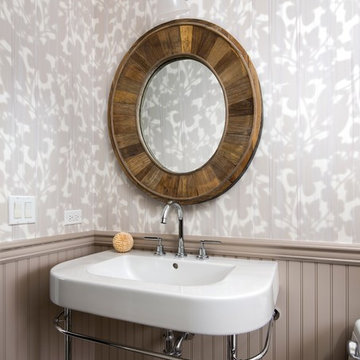
Стильный дизайн: туалет среднего размера в современном стиле с серой плиткой, керамогранитной плиткой, разноцветными стенами, полом из керамогранита и подвесной раковиной - последний тренд
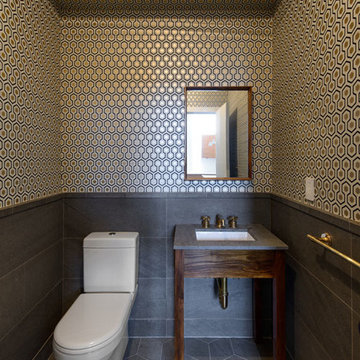
The powder room includes simple brass fixtures in contrast to a geometric wallpaper and corresponding floor pattern.
Photos: Alan Tansey
Идея дизайна: маленький туалет в современном стиле с раздельным унитазом, серой плиткой, разноцветными стенами, полом из сланца, столешницей из искусственного камня и врезной раковиной для на участке и в саду
Идея дизайна: маленький туалет в современном стиле с раздельным унитазом, серой плиткой, разноцветными стенами, полом из сланца, столешницей из искусственного камня и врезной раковиной для на участке и в саду

Bathrooms by Oldham were engaged by Judith & Frank to redesign their main bathroom and their downstairs powder room.
We provided the upstairs bathroom with a new layout creating flow and functionality with a walk in shower. Custom joinery added the much needed storage and an in-wall cistern created more space.
In the powder room downstairs we offset a wall hung basin and in-wall cistern to create space in the compact room along with a custom cupboard above to create additional storage. Strip lighting on a sensor brings a soft ambience whilst being practical.

In the cloakroom, a captivating mural unfolds as walls come alive with an enchanting panorama of flowers intertwined with a diverse array of whimsical animals. This artistic masterpiece brings an immersive and playful atmosphere, seamlessly blending the beauty of nature with the charm of the animal kingdom. Each corner reveals a delightful surprise, from colorful butterflies fluttering around blossoms to curious animals peeking out from the foliage. This imaginative mural not only transforms the cloakroom into a visually engaging space but also sparks the imagination, making every visit a delightful journey through a magical realm of flora and fauna.

This new home was built on an old lot in Dallas, TX in the Preston Hollow neighborhood. The new home is a little over 5,600 sq.ft. and features an expansive great room and a professional chef’s kitchen. This 100% brick exterior home was built with full-foam encapsulation for maximum energy performance. There is an immaculate courtyard enclosed by a 9' brick wall keeping their spool (spa/pool) private. Electric infrared radiant patio heaters and patio fans and of course a fireplace keep the courtyard comfortable no matter what time of year. A custom king and a half bed was built with steps at the end of the bed, making it easy for their dog Roxy, to get up on the bed. There are electrical outlets in the back of the bathroom drawers and a TV mounted on the wall behind the tub for convenience. The bathroom also has a steam shower with a digital thermostatic valve. The kitchen has two of everything, as it should, being a commercial chef's kitchen! The stainless vent hood, flanked by floating wooden shelves, draws your eyes to the center of this immaculate kitchen full of Bluestar Commercial appliances. There is also a wall oven with a warming drawer, a brick pizza oven, and an indoor churrasco grill. There are two refrigerators, one on either end of the expansive kitchen wall, making everything convenient. There are two islands; one with casual dining bar stools, as well as a built-in dining table and another for prepping food. At the top of the stairs is a good size landing for storage and family photos. There are two bedrooms, each with its own bathroom, as well as a movie room. What makes this home so special is the Casita! It has its own entrance off the common breezeway to the main house and courtyard. There is a full kitchen, a living area, an ADA compliant full bath, and a comfortable king bedroom. It’s perfect for friends staying the weekend or in-laws staying for a month.
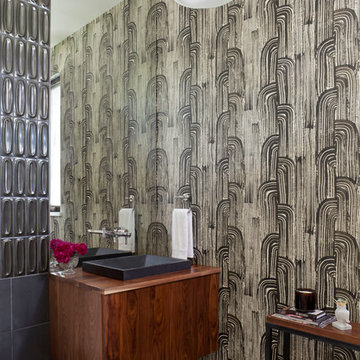
Emily Minton Redfield
Идея дизайна: туалет в современном стиле с плоскими фасадами, темными деревянными фасадами, серой плиткой, разноцветными стенами и столешницей из дерева
Идея дизайна: туалет в современном стиле с плоскими фасадами, темными деревянными фасадами, серой плиткой, разноцветными стенами и столешницей из дерева
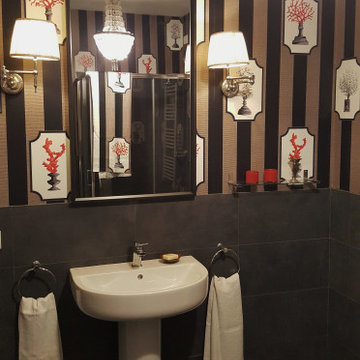
Vista lavabo e specchiera
На фото: туалет в современном стиле с раздельным унитазом, серой плиткой, керамогранитной плиткой, разноцветными стенами, полом из керамогранита, раковиной с пьедесталом, серым полом и обоями на стенах
На фото: туалет в современном стиле с раздельным унитазом, серой плиткой, керамогранитной плиткой, разноцветными стенами, полом из керамогранита, раковиной с пьедесталом, серым полом и обоями на стенах

Louis G. Weiner Photography -
This powder room started as a design disaster before receiving a stunning transformation. It was green, dark, and dreary and stuck in an outdated Southwestern theme (complete with gecko lizard décor.) We knew they needed help fast. Our clients wish was to have a modern, sophisticated bathroom with a little pizzazz. The design required a full demo and included removing the heavy soffit in order to lift the room. To bring in the bling, we chose a unique concave and convex tile to be installed from floor to ceiling. The elegant floating vanity is finished with white quartz countertops and a large vessel sink. The mercury glass pendants in the corner lend a soft glow to the room. Simple and stylish new hardware, commode and porcelain tile flooring play a supporting role in the overall impact. The stars of this powder room are the geometric foil wallpaper and the playful moose trophy head; which pays homage to the clients’ Canadian heritage.
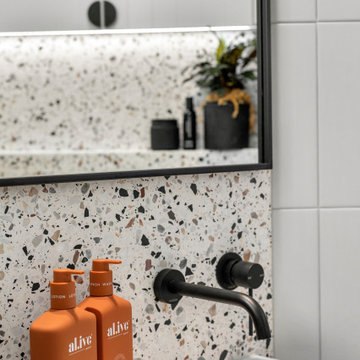
Bathrooms by Oldham were engaged by Judith & Frank to redesign their main bathroom and their downstairs powder room.
We provided the upstairs bathroom with a new layout creating flow and functionality with a walk in shower. Custom joinery added the much needed storage and an in-wall cistern created more space.
In the powder room downstairs we offset a wall hung basin and in-wall cistern to create space in the compact room along with a custom cupboard above to create additional storage. Strip lighting on a sensor brings a soft ambience whilst being practical.
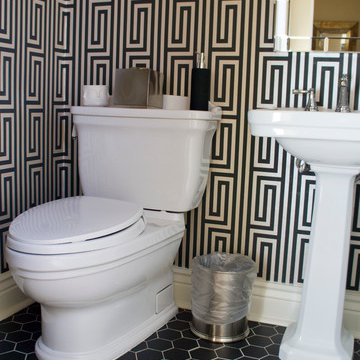
Funky vintage style powder room with a contemporary twist in a 1920's Denver home
Стильный дизайн: маленький туалет в классическом стиле с раздельным унитазом, серой плиткой, разноцветными стенами, полом из керамогранита и раковиной с пьедесталом для на участке и в саду - последний тренд
Стильный дизайн: маленький туалет в классическом стиле с раздельным унитазом, серой плиткой, разноцветными стенами, полом из керамогранита и раковиной с пьедесталом для на участке и в саду - последний тренд
Туалет с серой плиткой и разноцветными стенами – фото дизайна интерьера
1