Туалет с разноцветным полом – фото дизайна интерьера
Сортировать:
Бюджет
Сортировать:Популярное за сегодня
21 - 40 из 2 156 фото
1 из 2
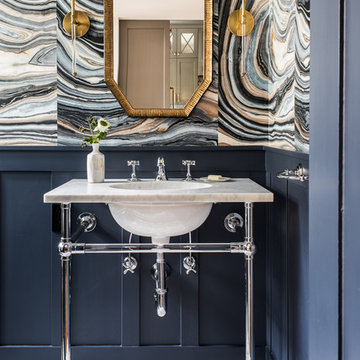
Photographer: Drew Kelly
Свежая идея для дизайна: туалет в стиле неоклассика (современная классика) с разноцветными стенами, консольной раковиной, разноцветным полом и серой столешницей - отличное фото интерьера
Свежая идея для дизайна: туалет в стиле неоклассика (современная классика) с разноцветными стенами, консольной раковиной, разноцветным полом и серой столешницей - отличное фото интерьера

Tony Soluri Photography
Идея дизайна: маленький туалет в современном стиле с фасадами островного типа, черными фасадами, разноцветными стенами, врезной раковиной, разноцветным полом и черной столешницей для на участке и в саду
Идея дизайна: маленький туалет в современном стиле с фасадами островного типа, черными фасадами, разноцветными стенами, врезной раковиной, разноцветным полом и черной столешницей для на участке и в саду
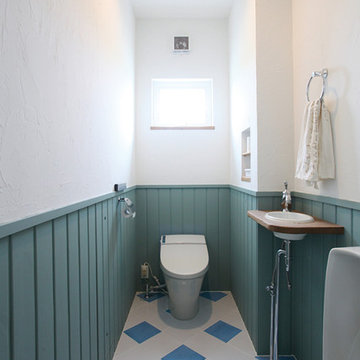
洞窟のような塗り壁の階段
アンティークのドアや水廻りのタイルは
ショップをたくさん回って見つけたお気に入り
照明や雑貨にもこだわった内外装はフランスの田舎に建つような家
暖かなぬくもりのあるアンティーク調の家になりました
延床面積:34.89坪
На фото: туалет в морском стиле с накладной раковиной и разноцветным полом
На фото: туалет в морском стиле с накладной раковиной и разноцветным полом

Свежая идея для дизайна: туалет в классическом стиле с фасадами с утопленной филенкой, белыми фасадами, раздельным унитазом, черными стенами, полом из мозаичной плитки, врезной раковиной, разноцветным полом и серой столешницей - отличное фото интерьера
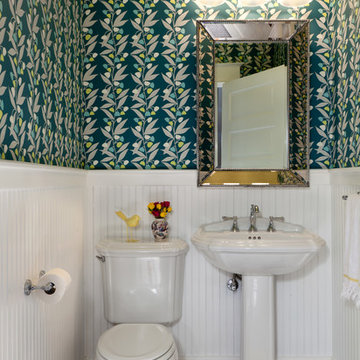
Источник вдохновения для домашнего уюта: туалет в классическом стиле с раздельным унитазом, разноцветными стенами, полом из мозаичной плитки, раковиной с пьедесталом и разноцветным полом
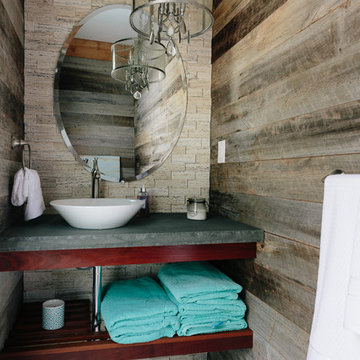
На фото: туалет в стиле рустика с открытыми фасадами, темными деревянными фасадами, разноцветными стенами, настольной раковиной и разноцветным полом с

Shop the Look, See the Photo Tour here: https://www.studio-mcgee.com/studioblog/2016/4/4/modern-mountain-home-tour
Watch the Webisode: https://www.youtube.com/watch?v=JtwvqrNPjhU
Travis J Photography

Sid Levin
Revolution Design Build
Пример оригинального дизайна: туалет в стиле ретро с врезной раковиной, плоскими фасадами, светлыми деревянными фасадами, столешницей из искусственного камня, синей плиткой, керамической плиткой, белыми стенами, полом из керамической плитки и разноцветным полом
Пример оригинального дизайна: туалет в стиле ретро с врезной раковиной, плоскими фасадами, светлыми деревянными фасадами, столешницей из искусственного камня, синей плиткой, керамической плиткой, белыми стенами, полом из керамической плитки и разноцветным полом

Grass cloth wallpaper by Schumacher, a vintage dresser turned vanity from MegMade and lights from Hudson Valley pull together a powder room fit for guests.
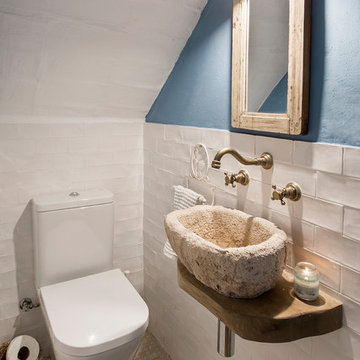
Свежая идея для дизайна: маленький туалет в средиземноморском стиле с раздельным унитазом, настольной раковиной, синими стенами, полом из цементной плитки и разноцветным полом для на участке и в саду - отличное фото интерьера

The powder room is styled by the client and reflects their eclectic tastes....
Идея дизайна: маленький туалет в современном стиле с зелеными стенами, полом из мозаичной плитки, монолитной раковиной, мраморной столешницей, разноцветным полом, зеленой столешницей и встроенной тумбой для на участке и в саду
Идея дизайна: маленький туалет в современном стиле с зелеными стенами, полом из мозаичной плитки, монолитной раковиной, мраморной столешницей, разноцветным полом, зеленой столешницей и встроенной тумбой для на участке и в саду

Стильный дизайн: маленький туалет в морском стиле с открытыми фасадами, светлыми деревянными фасадами, мраморным полом, накладной раковиной, мраморной столешницей, разноцветным полом, черной столешницей, подвесной тумбой и панелями на части стены для на участке и в саду - последний тренд

Powder room on the main level has a cowboy rustic quality to it. Reclaimed barn wood shiplap walls make it very warm and rustic. The floating vanity adds a modern touch.

Perched above High Park, this family home is a crisp and clean breath of fresh air! Lovingly designed by the homeowner to evoke a warm and inviting country feel, the interior of this home required a full renovation from the basement right up to the third floor with rooftop deck. Upon arriving, you are greeted with a generous entry and elegant dining space, complemented by a sitting area, wrapped in a bay window.
Central to the success of this home is a welcoming oak/white kitchen and living space facing the backyard. The windows across the back of the house shower the main floor in daylight, while the use of oak beams adds to the impact. Throughout the house, floor to ceiling millwork serves to keep all spaces open and enhance flow from one room to another.
The use of clever millwork continues on the second floor with the highly functional laundry room and customized closets for the children’s bedrooms. The third floor includes extensive millwork, a wood-clad master bedroom wall and an elegant ensuite. A walk out rooftop deck overlooking the backyard and canopy of trees complements the space. Design elements include the use of white, black, wood and warm metals. Brass accents are used on the interior, while a copper eaves serves to elevate the exterior finishes.

Pour ce projet, nos clients souhaitaient personnaliser leur appartement en y apportant de la couleur et le rendre plus fonctionnel. Nous avons donc conçu de nombreuses menuiseries sur mesure et joué avec les couleurs en fonction des espaces.
Dans la pièce de vie, le bleu des niches de la bibliothèque contraste avec les touches orangées de la décoration et fait écho au mur mitoyen.
Côté salle à manger, le module de rangement aux lignes géométriques apporte une touche graphique. L’entrée et la cuisine ont elles aussi droit à leurs menuiseries sur mesure, avec des espaces de rangement fonctionnels et leur banquette pour plus de convivialité. En ce qui concerne les salles de bain, chacun la sienne ! Une dans les tons chauds, l’autre aux tons plus sobres.

Пример оригинального дизайна: туалет среднего размера в стиле неоклассика (современная классика) с фасадами в стиле шейкер, черными фасадами, унитазом-моноблоком, серыми стенами, полом из керамической плитки, врезной раковиной, мраморной столешницей, разноцветным полом, белой столешницей и подвесной тумбой

Les toilettes sont un espace à décorer au même titre que le reste de l'appartement. Une recherche de couleurs et de matériaux est impérative pour rendre ce lieu agréable.
création d'un mur avec placard chêne sur-mesure et intégration du mécanisme GEBERIT pour WC suspendu.
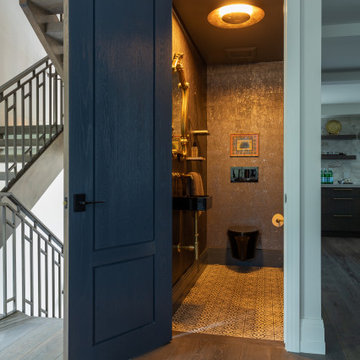
На фото: маленький туалет в стиле неоклассика (современная классика) с инсталляцией, коричневой плиткой, керамогранитной плиткой, коричневыми стенами, полом из цементной плитки, подвесной раковиной и разноцветным полом для на участке и в саду с

A fun jazzy powder bathroom highlights the client’s own photography. A patterned porcelain floor not only adds some pizzazz but is also a breeze to maintain. The deep blue vanity cabinet pops against the black, white, and gray tones.
Hidden behind the sideway, a free-hanging vanity mirror and industrial vanity light hang over the semi-vessel sink making this an unexpectedly fun room for guests to visit.
Builder: Wamhoff Design Build
Photographer:
Daniel Angulo

James Meyer Photography
Стильный дизайн: маленький туалет в стиле ретро с унитазом-моноблоком, белой плиткой, керамической плиткой, серыми стенами, полом из керамической плитки, подвесной раковиной и разноцветным полом для на участке и в саду - последний тренд
Стильный дизайн: маленький туалет в стиле ретро с унитазом-моноблоком, белой плиткой, керамической плиткой, серыми стенами, полом из керамической плитки, подвесной раковиной и разноцветным полом для на участке и в саду - последний тренд
Туалет с разноцветным полом – фото дизайна интерьера
2