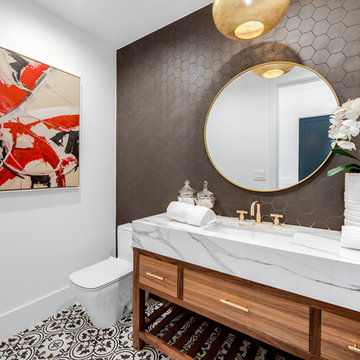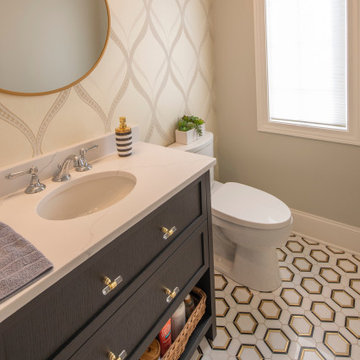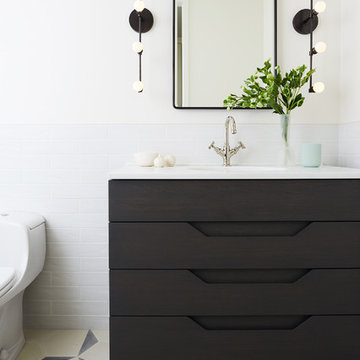Туалет с разноцветным полом и белой столешницей – фото дизайна интерьера
Сортировать:
Бюджет
Сортировать:Популярное за сегодня
1 - 20 из 558 фото
1 из 3

Design by Carol Luke.
Breakdown of the room:
Benjamin Moore HC 105 is on both the ceiling & walls. The darker color on the ceiling works b/c of the 10 ft height coupled w/the west facing window, lighting & white trim.
Trim Color: Benj Moore Decorator White.
Vanity is Wood-Mode Fine Custom Cabinetry: Wood-Mode Essex Recessed Door Style, Black Forest finish on cherry
Countertop/Backsplash - Franco’s Marble Shop: Calacutta Gold marble
Undermount Sink - Kohler “Devonshire”
Tile- Mosaic Tile: baseboards - polished Arabescato base moulding, Arabescato Black Dot basketweave
Crystal Ceiling light- Elk Lighting “Renaissance’
Sconces - Bellacor: “Normandie”, polished Nickel
Faucet - Kallista: “Tuxedo”, polished nickel
Mirror - Afina: “Radiance Venetian”
Toilet - Barclay: “Victoria High Tank”, white w/satin nickel trim & pull chain
Photo by Morgan Howarth.

Lower Level Powder Room
Свежая идея для дизайна: туалет в классическом стиле с зеленой плиткой, плиткой кабанчик, зелеными стенами, врезной раковиной, мраморной столешницей, разноцветным полом и белой столешницей - отличное фото интерьера
Свежая идея для дизайна: туалет в классическом стиле с зеленой плиткой, плиткой кабанчик, зелеными стенами, врезной раковиной, мраморной столешницей, разноцветным полом и белой столешницей - отличное фото интерьера

973-857-1561
LM Interior Design
LM Masiello, CKBD, CAPS
lm@lminteriordesignllc.com
https://www.lminteriordesignllc.com/

This powder room underwent an amazing transformation. From mixed matched colors to a beautiful black and gold space, this bathroom is to die for. Inside is brand new floor tiles and wall paint along with an all new shower and floating vanity. The walls are covered in a snake skin like wall paper with black wainscoting to accent. A half way was added to conceal the toilet and create more privacy. Gold fixtures and a lovely gold chandelier light up the space perfectly.

Источник вдохновения для домашнего уюта: туалет среднего размера в стиле лофт с инсталляцией, белой плиткой, плиткой кабанчик, белыми стенами, подвесной раковиной, разноцветным полом и белой столешницей

Свежая идея для дизайна: маленький туалет в современном стиле с плоскими фасадами, синими фасадами, белой плиткой, плиткой кабанчик, синими стенами, настольной раковиной, разноцветным полом, белой столешницей и встроенной тумбой для на участке и в саду - отличное фото интерьера

Grass cloth wallpaper by Schumacher, a vintage dresser turned vanity from MegMade and lights from Hudson Valley pull together a powder room fit for guests.

Pour ce projet, nos clients souhaitaient personnaliser leur appartement en y apportant de la couleur et le rendre plus fonctionnel. Nous avons donc conçu de nombreuses menuiseries sur mesure et joué avec les couleurs en fonction des espaces.
Dans la pièce de vie, le bleu des niches de la bibliothèque contraste avec les touches orangées de la décoration et fait écho au mur mitoyen.
Côté salle à manger, le module de rangement aux lignes géométriques apporte une touche graphique. L’entrée et la cuisine ont elles aussi droit à leurs menuiseries sur mesure, avec des espaces de rangement fonctionnels et leur banquette pour plus de convivialité. En ce qui concerne les salles de bain, chacun la sienne ! Une dans les tons chauds, l’autre aux tons plus sobres.

Пример оригинального дизайна: туалет среднего размера в стиле неоклассика (современная классика) с фасадами в стиле шейкер, черными фасадами, унитазом-моноблоком, серыми стенами, полом из керамической плитки, врезной раковиной, мраморной столешницей, разноцветным полом, белой столешницей и подвесной тумбой

Идея дизайна: туалет в стиле неоклассика (современная классика) с плоскими фасадами, фасадами цвета дерева среднего тона, раздельным унитазом, коричневой плиткой, белыми стенами, врезной раковиной, разноцветным полом и белой столешницей

Свежая идея для дизайна: маленький туалет в морском стиле с фасадами с утопленной филенкой, белыми фасадами, унитазом-моноблоком, серыми стенами, полом из керамической плитки, врезной раковиной, столешницей из кварцита, разноцветным полом и белой столешницей для на участке и в саду - отличное фото интерьера

Свежая идея для дизайна: маленький туалет в стиле неоклассика (современная классика) с фасадами островного типа, черными фасадами, инсталляцией, бежевыми стенами, полом из керамогранита, настольной раковиной, мраморной столешницей, разноцветным полом и белой столешницей для на участке и в саду - отличное фото интерьера

Herringbone brick tile flooring, SW Mount Etna green shiplap, pottery barn vanity, signature hardware faucet, 60" vanity mirror, and striking wallpaper make for a perfect combination in this modern farmhouse powder bath.

Свежая идея для дизайна: туалет с фасадами в стиле шейкер, черными фасадами, серыми стенами, врезной раковиной, разноцветным полом, белой столешницей, напольной тумбой и обоями на стенах - отличное фото интерьера

На фото: туалет среднего размера в стиле неоклассика (современная классика) с плоскими фасадами, фасадами цвета дерева среднего тона, серыми стенами, врезной раковиной, разноцветным полом, раздельным унитазом, полом из сланца, белой столешницей, напольной тумбой и обоями на стенах

Nicole Franzen
Пример оригинального дизайна: туалет в скандинавском стиле с фасадами островного типа, черными фасадами, белыми стенами, разноцветным полом и белой столешницей
Пример оригинального дизайна: туалет в скандинавском стиле с фасадами островного типа, черными фасадами, белыми стенами, разноцветным полом и белой столешницей

Our clients relocated to Ann Arbor and struggled to find an open layout home that was fully functional for their family. We worked to create a modern inspired home with convenient features and beautiful finishes.
This 4,500 square foot home includes 6 bedrooms, and 5.5 baths. In addition to that, there is a 2,000 square feet beautifully finished basement. It has a semi-open layout with clean lines to adjacent spaces, and provides optimum entertaining for both adults and kids.
The interior and exterior of the home has a combination of modern and transitional styles with contrasting finishes mixed with warm wood tones and geometric patterns.

На фото: туалет среднего размера в стиле модернизм с фасадами с утопленной филенкой, коричневыми фасадами, раздельным унитазом, серыми стенами, полом из керамической плитки, врезной раковиной, столешницей из искусственного кварца, разноцветным полом, белой столешницей и встроенной тумбой с

A clean, transitional home design. This home focuses on ample and open living spaces for the family, as well as impressive areas for hosting family and friends. The quality of materials chosen, combined with simple and understated lines throughout, creates a perfect canvas for this family’s life. Contrasting whites, blacks, and greys create a dramatic backdrop for an active and loving lifestyle.

We added small powder room out of foyer space. 1800 sq.ft. whole house remodel. We added powder room and mudroom, opened up the walls to create an open concept kitchen. We added electric fireplace into the living room to create a focal point. Brick wall are original to the house to preserve the mid century modern style of the home. 2 full bathroom were completely remodel with more modern finishes.
Туалет с разноцветным полом и белой столешницей – фото дизайна интерьера
1