Туалет с разноцветным полом – фото дизайна интерьера с невысоким бюджетом
Сортировать:
Бюджет
Сортировать:Популярное за сегодня
1 - 20 из 102 фото
1 из 3

Updated Spec Home: Basement Bathroom
In our Updated Spec Home: Basement Bath, we reveal the newest addition to my mom and sister’s home – a half bath in the Basement. Since they were spending so much time in their Basement Family Room, the need to add a bath on that level quickly became apparent. Fortunately, they had unfinished storage area we could borrow from to make a nice size 8′ x 5′ bath.
Working with a Budget and a Sister
We were working with a budget, but as usual, my sister and I blew the budget on this awesome patterned tile flooring. (Don’t worry design clients – I can stick to a budget when my sister is not around to be a bad influence!). With that said, I do think this flooring makes a great focal point for the bath and worth the expense!
On the Walls
We painted the walls Sherwin Williams Sea Salt (SW6204). Then, we brought in lots of interest and color with this gorgeous acrylic wrapped canvas art and oversized decorative medallions.
All of the plumbing fixtures, lighting and vanity were purchased at a local big box store. We were able to find streamlined options that work great in the space. We used brushed nickel as a light and airy metal option.
As you can see this Updated Spec Home: Basement Bath is a functional and fabulous addition to this gorgeous home. Be sure to check out these other Powder Baths we have designed (here and here).
And That’s a Wrap!
Unless my mom and sister build an addition, we have come to the end of our blog series Updated Spec Home. I hope you have enjoyed this series as much as I enjoyed being a part of making this Spec House a warm, inviting, and gorgeous home for two of my very favorite people!

Стильный дизайн: маленький туалет в стиле модернизм с черными фасадами, унитазом-моноблоком, белой плиткой, керамогранитной плиткой, белыми стенами, паркетным полом среднего тона, врезной раковиной, столешницей из бетона, разноцветным полом, серой столешницей и подвесной тумбой для на участке и в саду - последний тренд

На фото: маленький туалет в стиле кантри с фасадами с декоративным кантом, бежевыми фасадами, инсталляцией, бежевой плиткой, плиткой мозаикой, бежевыми стенами, полом из цементной плитки, подвесной раковиной, разноцветным полом и встроенной тумбой для на участке и в саду с
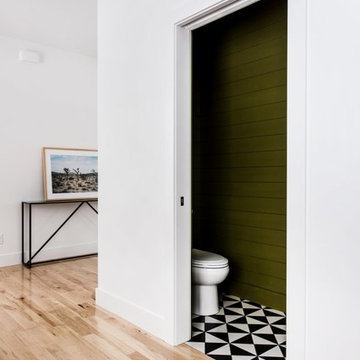
Свежая идея для дизайна: маленький туалет в современном стиле с зелеными стенами, полом из керамической плитки и разноцветным полом для на участке и в саду - отличное фото интерьера
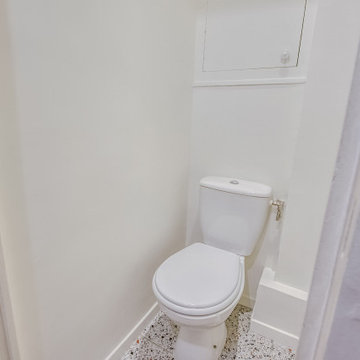
Ces toilettes ont été entièrement refait à neuf, changement du sol pour des carreaux imitation terrazzo. Remise en peinture des murs et plafonds.
Свежая идея для дизайна: маленький туалет в современном стиле с плоскими фасадами, белыми фасадами, унитазом-моноблоком, белыми стенами, полом из терраццо, разноцветным полом и встроенной тумбой для на участке и в саду - отличное фото интерьера
Свежая идея для дизайна: маленький туалет в современном стиле с плоскими фасадами, белыми фасадами, унитазом-моноблоком, белыми стенами, полом из терраццо, разноцветным полом и встроенной тумбой для на участке и в саду - отличное фото интерьера
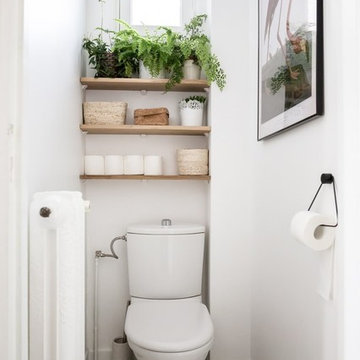
Rénovation des WC en conservant le WC, réfection des murs et du sol et décoration de la pièce
Réalisation Atelier Devergne
Photo Maryline Krynicki
Пример оригинального дизайна: туалет среднего размера в современном стиле с унитазом-моноблоком, белыми стенами, полом из цементной плитки и разноцветным полом
Пример оригинального дизайна: туалет среднего размера в современном стиле с унитазом-моноблоком, белыми стенами, полом из цементной плитки и разноцветным полом

На фото: маленький туалет в современном стиле с плоскими фасадами, оранжевыми фасадами, унитазом-моноблоком, белой плиткой, керамической плиткой, белыми стенами, полом из керамической плитки и разноцветным полом для на участке и в саду
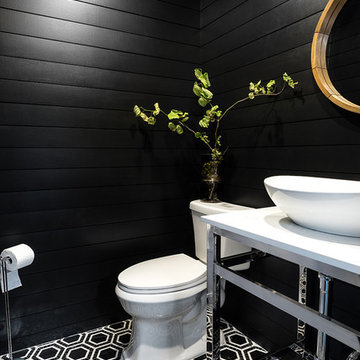
Стильный дизайн: маленький туалет в современном стиле с унитазом-моноблоком, черными стенами, полом из керамогранита, настольной раковиной, разноцветным полом и белой столешницей для на участке и в саду - последний тренд
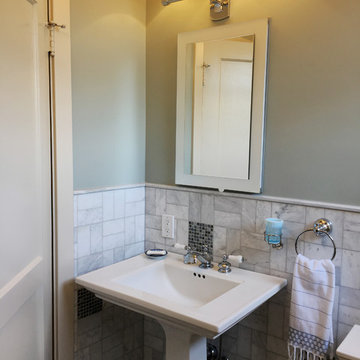
Стильный дизайн: маленький туалет в классическом стиле с белой плиткой, мраморной плиткой, серыми стенами, мраморным полом, раковиной с пьедесталом и разноцветным полом для на участке и в саду - последний тренд
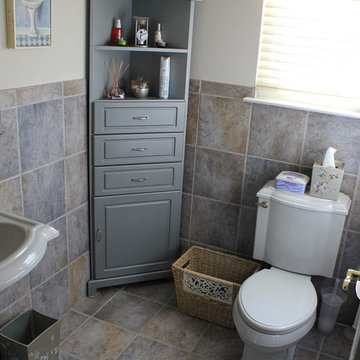
Стильный дизайн: маленький туалет в классическом стиле с фасадами с выступающей филенкой, серыми фасадами, раздельным унитазом, бежевой плиткой, синей плиткой, серой плиткой, керамической плиткой, серыми стенами, полом из керамической плитки, раковиной с пьедесталом и разноцветным полом для на участке и в саду - последний тренд

I designed this tiny powder room to fit in nicely on the 3rd floor of our Victorian row house, my office by day and our family room by night - complete with deck, sectional, TV, vintage fridge and wet bar. We sloped the ceiling of the powder room to allow for an internal skylight for natural light and to tuck the structure in nicely with the sloped ceiling of the roof. The bright Spanish tile pops agains the white walls and penny tile and works well with the black and white colour scheme. The backlit mirror and spot light provide ample light for this tiny but mighty space.

ESCALAR
На фото: туалет среднего размера в скандинавском стиле с белыми фасадами, унитазом-моноблоком, черно-белой плиткой, керамической плиткой, полом из керамической плитки, настольной раковиной, столешницей из дерева, плоскими фасадами, разноцветными стенами и разноцветным полом с
На фото: туалет среднего размера в скандинавском стиле с белыми фасадами, унитазом-моноблоком, черно-белой плиткой, керамической плиткой, полом из керамической плитки, настольной раковиной, столешницей из дерева, плоскими фасадами, разноцветными стенами и разноцветным полом с

The ground floor in this terraced house had a poor flow and a badly positioned kitchen with limited worktop space.
By moving the kitchen to the longer wall on the opposite side of the room, space was gained for a good size and practical kitchen, a dining zone and a nook for the children’s arts & crafts. This tactical plan provided this family more space within the existing footprint and also permitted the installation of the understairs toilet the family was missing.
The new handleless kitchen has two contrasting tones, navy and white. The navy units create a frame surrounding the white units to achieve the visual effect of a smaller kitchen, whilst offering plenty of storage up to ceiling height. The work surface has been improved with a longer worktop over the base units and an island finished in calacutta quartz. The full-height units are very functional housing at one end of the kitchen an integrated washing machine, a vented tumble dryer, the boiler and a double oven; and at the other end a practical pull-out larder. A new modern LED pendant light illuminates the island and there is also under-cabinet and plinth lighting. Every inch of space of this modern kitchen was carefully planned.
To improve the flood of natural light, a larger skylight was installed. The original wooden exterior doors were replaced for aluminium double glazed bifold doors opening up the space and benefiting the family with outside/inside living.
The living room was newly decorated in different tones of grey to highlight the chimney breast, which has become a feature in the room.
To keep the living room private, new wooden sliding doors were fitted giving the family the flexibility of opening the space when necessary.
The newly fitted beautiful solid oak hardwood floor offers warmth and unifies the whole renovated ground floor space.
The first floor bathroom and the shower room in the loft were also renovated, including underfloor heating.
Portal Property Services managed the whole renovation project, including the design and installation of the kitchen, toilet and bathrooms.
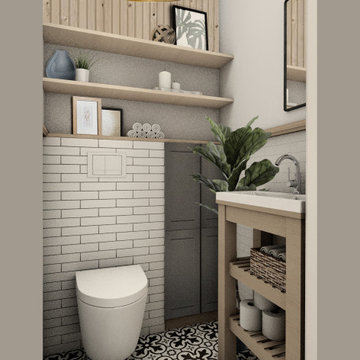
Small powder room that could only accommodate the smallest wash basin available on the market (top mounted). Goal was to still allow for a custom made small cabinet underneath the sink for the extra storage.
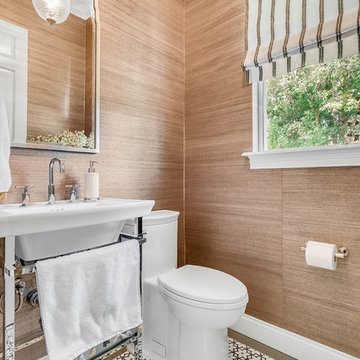
A petite powder room has a printed marble floor
Идея дизайна: маленький туалет в стиле неоклассика (современная классика) с унитазом-моноблоком, коричневыми стенами, консольной раковиной и разноцветным полом для на участке и в саду
Идея дизайна: маленький туалет в стиле неоклассика (современная классика) с унитазом-моноблоком, коричневыми стенами, консольной раковиной и разноцветным полом для на участке и в саду
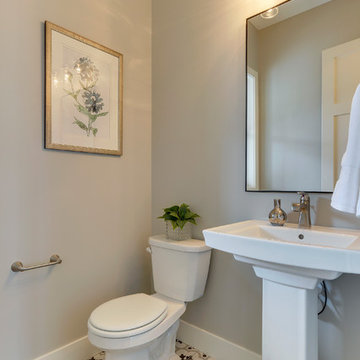
Cute powder room with all the essentials
На фото: маленький туалет в стиле неоклассика (современная классика) с раздельным унитазом, серыми стенами, полом из керамической плитки, раковиной с пьедесталом и разноцветным полом для на участке и в саду с
На фото: маленький туалет в стиле неоклассика (современная классика) с раздельным унитазом, серыми стенами, полом из керамической плитки, раковиной с пьедесталом и разноцветным полом для на участке и в саду с
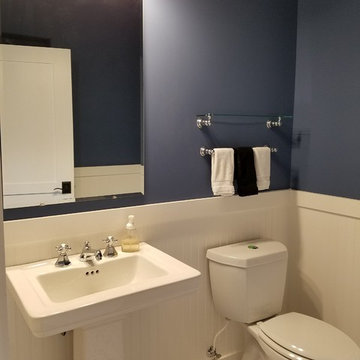
Powder Room includes a black & white octagon & dot ceramic tile mosaic floor and white fixtures. Dark blue walls finish the clean neat space.
Свежая идея для дизайна: маленький туалет в стиле неоклассика (современная классика) с раздельным унитазом, черно-белой плиткой, керамической плиткой, синими стенами, полом из мозаичной плитки, раковиной с пьедесталом, столешницей из искусственного камня и разноцветным полом для на участке и в саду - отличное фото интерьера
Свежая идея для дизайна: маленький туалет в стиле неоклассика (современная классика) с раздельным унитазом, черно-белой плиткой, керамической плиткой, синими стенами, полом из мозаичной плитки, раковиной с пьедесталом, столешницей из искусственного камня и разноцветным полом для на участке и в саду - отличное фото интерьера
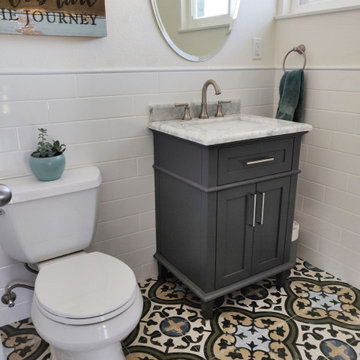
Colorful, decorative tile brings fun and some old-world charm to this small front entry bathroom. Rustic art picks up hints of color from the flooring and the simple horizontal subway tiles provide a simple background for the stylish stand alone vanity with marble top.
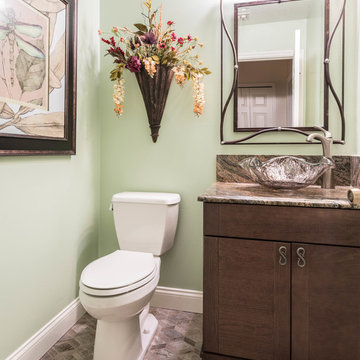
Designer Dawn Johns sought this to be the perfect space to make a striking design statement and have fun with colors, patterns and fixtures. Johns specified Norcraft Cabinetry’s Aero door style in Oak Slate with tapered feet for the single vanity. A Granite remnant with bold and contrasting colors complements the warm color tones throughout the home. The vanity was complete with a unique decorative hardware pull and eye catching vessel sink. For the flooring, the Alava Rhomboid Mosaic Tile in Villa from Florida Tile brings an additional eclectic element into the space. The tile has a rustic reclaimed wood graphic with knots and nail holes and the diamond basket weave pattern conveys a more traditional design aesthetic.
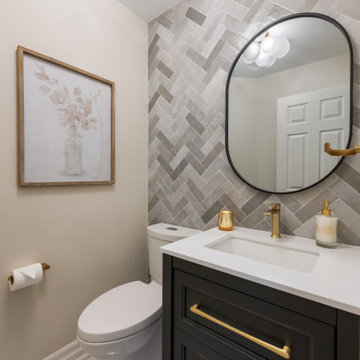
Powder Room with Tiled Accent Wall
Пример оригинального дизайна: маленький туалет в стиле неоклассика (современная классика) с черными фасадами, бежевой плиткой, белой столешницей, напольной тумбой, фасадами с утопленной филенкой, унитазом-моноблоком, керамогранитной плиткой, бежевыми стенами, полом из керамогранита, врезной раковиной, столешницей из искусственного кварца и разноцветным полом для на участке и в саду
Пример оригинального дизайна: маленький туалет в стиле неоклассика (современная классика) с черными фасадами, бежевой плиткой, белой столешницей, напольной тумбой, фасадами с утопленной филенкой, унитазом-моноблоком, керамогранитной плиткой, бежевыми стенами, полом из керамогранита, врезной раковиной, столешницей из искусственного кварца и разноцветным полом для на участке и в саду
Туалет с разноцветным полом – фото дизайна интерьера с невысоким бюджетом
1