Туалет с полом из ламината и кирпичным полом – фото дизайна интерьера
Сортировать:
Бюджет
Сортировать:Популярное за сегодня
1 - 20 из 500 фото
1 из 3

A referral from an awesome client lead to this project that we paired with Tschida Construction.
We did a complete gut and remodel of the kitchen and powder bathroom and the change was so impactful.
We knew we couldn't leave the outdated fireplace and built-in area in the family room adjacent to the kitchen so we painted the golden oak cabinetry and updated the hardware and mantle.
The staircase to the second floor was also an area the homeowners wanted to address so we removed the landing and turn and just made it a straight shoot with metal spindles and new flooring.
The whole main floor got new flooring, paint, and lighting.

На фото: маленький туалет в современном стиле с плоскими фасадами, серыми фасадами, унитазом-моноблоком, серыми стенами, кирпичным полом, врезной раковиной, столешницей из искусственного кварца, черным полом, серой столешницей, встроенной тумбой и обоями на стенах для на участке и в саду с

Свежая идея для дизайна: маленький туалет в стиле неоклассика (современная классика) с фасадами островного типа, светлыми деревянными фасадами, кирпичным полом, столешницей из искусственного кварца, белой столешницей, подвесной тумбой, обоями на стенах, врезной раковиной и раздельным унитазом для на участке и в саду - отличное фото интерьера

На фото: маленький туалет в стиле ретро с фасадами островного типа, искусственно-состаренными фасадами, унитазом-моноблоком, бежевой плиткой, керамогранитной плиткой, белыми стенами, полом из ламината, столешницей терраццо, бежевым полом, коричневой столешницей и напольной тумбой для на участке и в саду

Beautiful Aranami wallpaper from Farrow & Ball, in navy blue
Стильный дизайн: маленький туалет в современном стиле с плоскими фасадами, белыми фасадами, инсталляцией, синими стенами, полом из ламината, подвесной раковиной, столешницей из плитки, белым полом, бежевой столешницей, напольной тумбой и обоями на стенах для на участке и в саду - последний тренд
Стильный дизайн: маленький туалет в современном стиле с плоскими фасадами, белыми фасадами, инсталляцией, синими стенами, полом из ламината, подвесной раковиной, столешницей из плитки, белым полом, бежевой столешницей, напольной тумбой и обоями на стенах для на участке и в саду - последний тренд

Vanity
Design by Dalton Carpet One
Wellborn Cabinets- Cabinet Finish: Vanity: Character Cherry, Storage: Maple Willow Bronze; Door style: Madison Inset; Countertop: LG Viaterra Sienna Sand; Floor Tile: Alpha Brick, Country Mix, Grout: Mapei Pewter; Paint: Sherwin Williams SW 6150 Universal Khaki
Photo by: Dennis McDaniel

This jewel of a powder room started with our homeowner's obsession with William Morris "Strawberry Thief" wallpaper. After assessing the Feng Shui, we discovered that this bathroom was in her Wealth area. So, we really went to town! Glam, luxury, and extravagance were the watchwords. We added her grandmother's antique mirror, brass fixtures, a brick floor, and voila! A small but mighty powder room.

Источник вдохновения для домашнего уюта: маленький туалет в стиле модернизм с фасадами в стиле шейкер, белыми фасадами, раздельным унитазом, белыми стенами, полом из ламината, врезной раковиной, столешницей из кварцита, серым полом, белой столешницей и встроенной тумбой для на участке и в саду

Reforma integral Sube Interiorismo www.subeinteriorismo.com
Biderbost Photo
Стильный дизайн: маленький туалет в стиле неоклассика (современная классика) с открытыми фасадами, белыми фасадами, серыми стенами, полом из ламината, настольной раковиной, столешницей из дерева, коричневым полом, коричневой столешницей, подвесной тумбой и обоями на стенах для на участке и в саду - последний тренд
Стильный дизайн: маленький туалет в стиле неоклассика (современная классика) с открытыми фасадами, белыми фасадами, серыми стенами, полом из ламината, настольной раковиной, столешницей из дерева, коричневым полом, коричневой столешницей, подвесной тумбой и обоями на стенах для на участке и в саду - последний тренд

This understairs WC was functional only and required some creative styling to make it feel more welcoming and family friendly.
We installed UPVC ceiling panels to the stair slats to make the ceiling sleek and clean and reduce the spider levels, boxed in the waste pipe and replaced the sink with a Victorian style mini sink.
We repainted the space in soft cream, with a feature wall in teal and orange, providing the wow factor as you enter the space.

This river front farmhouse is located south on the St. Johns river in St. Augustine Florida. The two toned exterior color palette invites you inside to see the warm, vibrant colors that compliment the rustic farmhouse design. This 4 bedroom, 3 and 1/2 bath home features a two story plan with a downstairs master suite. Rustic wood floors, porcelain brick tiles and board & batten trim work are just a few the details that are featured in this home. The kitchen is complimented with Thermador appliances, two cabinet finishes and zodiac countertops. A true "farmhouse" lovers delight!
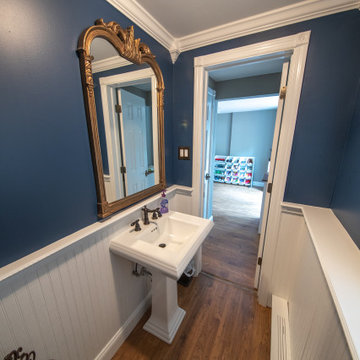
On the entry level off of the kids area/sitting room, in the rear of the home by the back door this powder room provides the family as well as the guests convenient access to a rest room when outside in backyard.

Upon walking into this powder bathroom, you are met with a delicate patterned wallpaper installed above blue bead board wainscoting. The angled walls and ceiling covered in the same wallpaper making the space feel larger. The reclaimed brick flooring balances out the small print wallpaper. A wall-mounted white porcelain sink is paired with a brushed brass bridge faucet, complete with hot and cold symbols on the handles. To finish the space out we installed an antique mirror with an attached basket that acts as storage in this quaint powder bathroom.

This home is full of clean lines, soft whites and grey, & lots of built-in pieces. Large entry area with message center, dual closets, custom bench with hooks and cubbies to keep organized. Living room fireplace with shiplap, custom mantel and cabinets, and white brick.

Every powder room should be a fun surprise, and this one has many details, including a decorative tile wall, rattan face door fronts, vaulted ceiling, and brass fixtures.
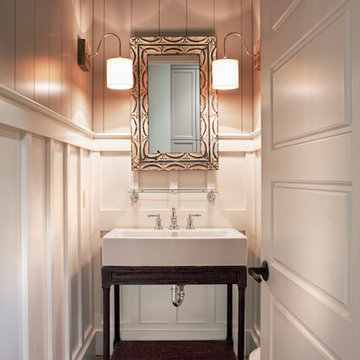
John McManus
Свежая идея для дизайна: туалет среднего размера в стиле неоклассика (современная классика) с кирпичным полом, фасадами островного типа, темными деревянными фасадами, серыми стенами, раковиной с несколькими смесителями и серым полом - отличное фото интерьера
Свежая идея для дизайна: туалет среднего размера в стиле неоклассика (современная классика) с кирпичным полом, фасадами островного типа, темными деревянными фасадами, серыми стенами, раковиной с несколькими смесителями и серым полом - отличное фото интерьера

A mix of gold and bronze fixtures add a bit of contrast to the first floor powder room.
Свежая идея для дизайна: большой туалет в стиле неоклассика (современная классика) с фасадами с утопленной филенкой, коричневыми фасадами, раздельным унитазом, полом из ламината, врезной раковиной, столешницей из кварцита, коричневым полом, белой столешницей и напольной тумбой - отличное фото интерьера
Свежая идея для дизайна: большой туалет в стиле неоклассика (современная классика) с фасадами с утопленной филенкой, коричневыми фасадами, раздельным унитазом, полом из ламината, врезной раковиной, столешницей из кварцита, коричневым полом, белой столешницей и напольной тумбой - отличное фото интерьера
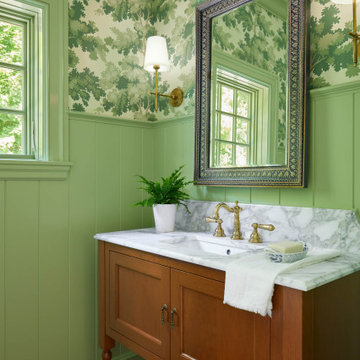
Свежая идея для дизайна: туалет в классическом стиле с фасадами с утопленной филенкой, фасадами цвета дерева среднего тона, зелеными стенами, кирпичным полом, врезной раковиной, красным полом, белой столешницей, напольной тумбой, панелями на стенах и обоями на стенах - отличное фото интерьера
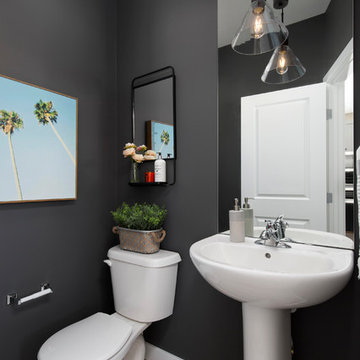
Свежая идея для дизайна: маленький туалет в стиле неоклассика (современная классика) с черными стенами, полом из ламината, раковиной с пьедесталом, раздельным унитазом и коричневым полом для на участке и в саду - отличное фото интерьера
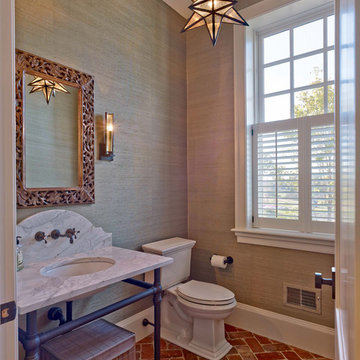
Стильный дизайн: туалет среднего размера в стиле кантри с кирпичным полом и врезной раковиной - последний тренд
Туалет с полом из ламината и кирпичным полом – фото дизайна интерьера
1