Туалет
Сортировать:
Бюджет
Сортировать:Популярное за сегодня
161 - 180 из 501 фото
1 из 3

Our clients are a family of four living in a four bedroom substantially sized detached home. Although their property has adequate bedroom space for them and their two children, the layout of the downstairs living space was not functional and it obstructed their everyday life, making entertaining and family gatherings difficult.
Our brief was to maximise the potential of their property to develop much needed quality family space and turn their non functional house into their forever family home.
Concept
The couple aspired to increase the size of the their property to create a modern family home with four generously sized bedrooms and a larger downstairs open plan living space to enhance their family life.
The development of the design for the extension to the family living space intended to emulate the style and character of the adjacent 1970s housing, with particular features being given a contemporary modern twist.
Our Approach
The client’s home is located in a quiet cul-de-sac on a suburban housing estate. Their home nestles into its well-established site, with ample space between the neighbouring properties and has considerable garden space to the rear, allowing the design to take full advantage of the land available.
The levels of the site were perfect for developing a generous amount of floor space as a new extension to the property, with little restrictions to the layout & size of the site.
The size and layout of the site presented the opportunity to substantially extend and reconfigure the family home to create a series of dynamic living spaces oriented towards the large, south-facing garden.
The new family living space provides:
Four generous bedrooms
Master bedroom with en-suite toilet and shower facilities.
Fourth/ guest bedroom with French doors opening onto a first floor balcony.
Large open plan kitchen and family accommodation
Large open plan dining and living area
Snug, cinema or play space
Open plan family space with bi-folding doors that open out onto decked garden space
Light and airy family space, exploiting the south facing rear aspect with the full width bi-fold doors and roof lights in the extended upstairs rooms.
The design of the newly extended family space complements the style & character of the surrounding residential properties with plain windows, doors and brickwork to emulate the general theme of the local area.
Careful design consideration has been given to the neighbouring properties throughout the scheme. The scale and proportions of the newly extended home corresponds well with the adjacent properties.
The new generous family living space to the rear of the property bears no visual impact on the streetscape, yet the design responds to the living patterns of the family providing them with the tailored forever home they dreamed of.
Find out what our clients' say here
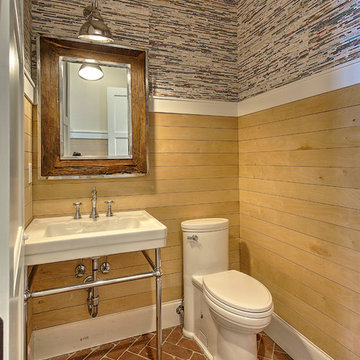
На фото: туалет среднего размера в стиле кантри с красной плиткой, синими стенами и кирпичным полом с
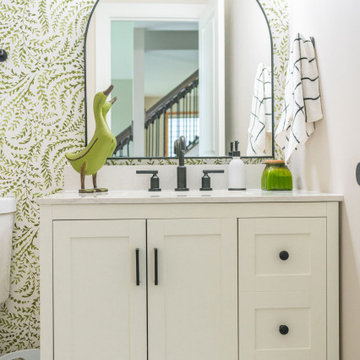
A referral from an awesome client lead to this project that we paired with Tschida Construction.
We did a complete gut and remodel of the kitchen and powder bathroom and the change was so impactful.
We knew we couldn't leave the outdated fireplace and built-in area in the family room adjacent to the kitchen so we painted the golden oak cabinetry and updated the hardware and mantle.
The staircase to the second floor was also an area the homeowners wanted to address so we removed the landing and turn and just made it a straight shoot with metal spindles and new flooring.
The whole main floor got new flooring, paint, and lighting.

Пример оригинального дизайна: маленький туалет в современном стиле с фасадами с выступающей филенкой, фиолетовыми фасадами, унитазом-моноблоком, разноцветной плиткой, керамической плиткой, белыми стенами, полом из ламината, врезной раковиной, столешницей из искусственного кварца, коричневым полом, белой столешницей и встроенной тумбой для на участке и в саду
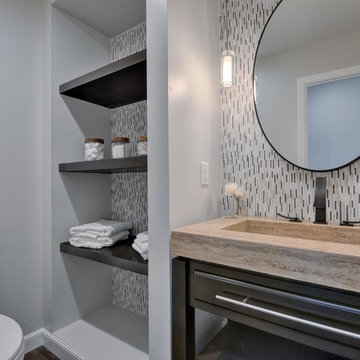
Budget analysis and project development by: May Construction, Inc.
Пример оригинального дизайна: маленький туалет в современном стиле с плоскими фасадами, черными фасадами, унитазом-моноблоком, разноцветной плиткой, стеклянной плиткой, серыми стенами, полом из ламината, монолитной раковиной, столешницей из кварцита, коричневым полом и коричневой столешницей для на участке и в саду
Пример оригинального дизайна: маленький туалет в современном стиле с плоскими фасадами, черными фасадами, унитазом-моноблоком, разноцветной плиткой, стеклянной плиткой, серыми стенами, полом из ламината, монолитной раковиной, столешницей из кварцита, коричневым полом и коричневой столешницей для на участке и в саду
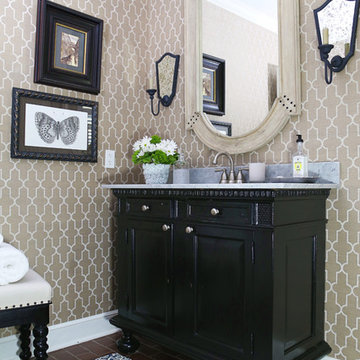
Fully remodeled home in Tulsa, Oklahoma as featured in Oklahoma Magazine, December 2018.
Идея дизайна: туалет среднего размера в классическом стиле с фасадами островного типа, черными фасадами, врезной раковиной, мраморной столешницей, унитазом-моноблоком, бежевыми стенами, кирпичным полом, красным полом и белой столешницей
Идея дизайна: туалет среднего размера в классическом стиле с фасадами островного типа, черными фасадами, врезной раковиной, мраморной столешницей, унитазом-моноблоком, бежевыми стенами, кирпичным полом, красным полом и белой столешницей
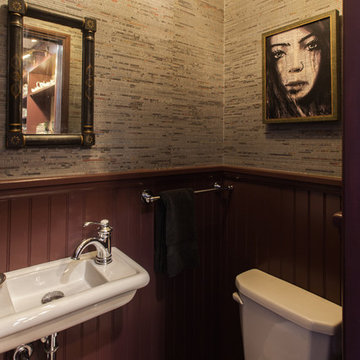
На фото: маленький туалет в стиле неоклассика (современная классика) с открытыми фасадами, раздельным унитазом, бежевыми стенами, полом из ламината, подвесной раковиной, столешницей из искусственного камня и коричневым полом для на участке и в саду с
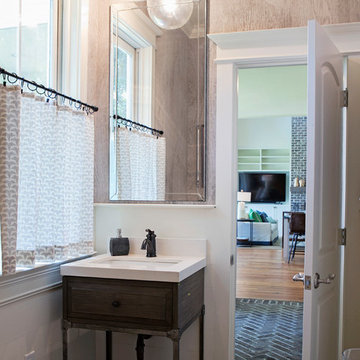
Abby Caroline Photography
Пример оригинального дизайна: большой туалет в стиле неоклассика (современная классика) с темными деревянными фасадами, белыми стенами, кирпичным полом и врезной раковиной
Пример оригинального дизайна: большой туалет в стиле неоклассика (современная классика) с темными деревянными фасадами, белыми стенами, кирпичным полом и врезной раковиной
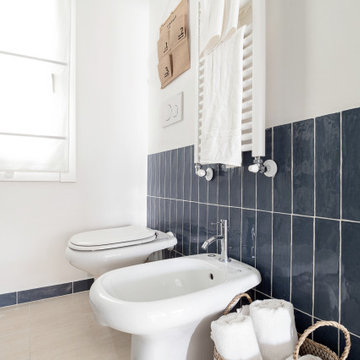
Un appartamento in centro Milano, a Porta Venezia ristrutturato per prendere molto carattere e stile.Ha un'atmosfera elegante, tropicale, accogliente. Questo è un trade mark dello studio Mariana Martini, fare case in pieno centro urbano con l'accoglienza di un albergo di vacanze di mare.

Construir una vivienda o realizar una reforma es un proceso largo, tedioso y lleno de imprevistos. En Houseoner te ayudamos a llevar a cabo la casa de tus sueños. Te ayudamos a buscar terreno, realizar el proyecto de arquitectura del interior y del exterior de tu casa y además, gestionamos la construcción de tu nueva vivienda.
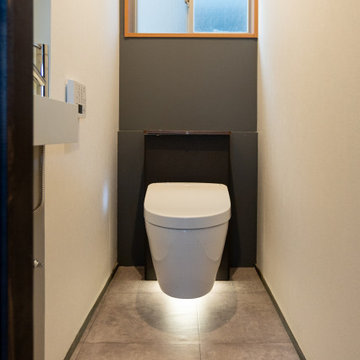
Источник вдохновения для домашнего уюта: туалет: освещение в стиле рустика с инсталляцией, белыми стенами, полом из ламината, серым полом, потолком с обоями и обоями на стенах
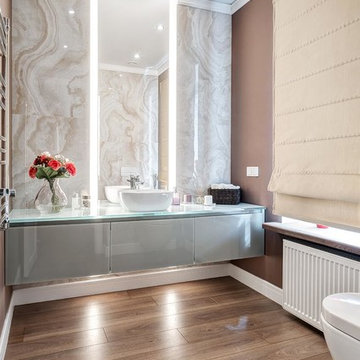
Стильный дизайн: туалет среднего размера в современном стиле с стеклянными фасадами, серыми фасадами, инсталляцией, бежевой плиткой, керамогранитной плиткой, коричневыми стенами, полом из ламината, настольной раковиной, стеклянной столешницей, коричневым полом и серой столешницей - последний тренд
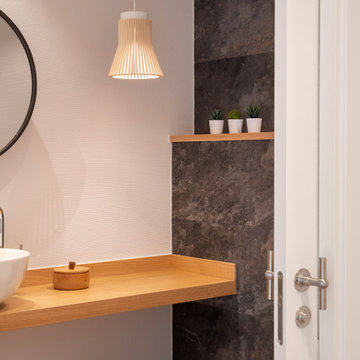
Reforma integral Sube Interiorismo www.subeinteriorismo.com
Fotografía Biderbost Photo
Свежая идея для дизайна: маленький туалет в стиле неоклассика (современная классика) с открытыми фасадами, белыми фасадами, инсталляцией, белой плиткой, белыми стенами, полом из ламината, настольной раковиной, столешницей из дерева, коричневой столешницей и встроенной тумбой для на участке и в саду - отличное фото интерьера
Свежая идея для дизайна: маленький туалет в стиле неоклассика (современная классика) с открытыми фасадами, белыми фасадами, инсталляцией, белой плиткой, белыми стенами, полом из ламината, настольной раковиной, столешницей из дерева, коричневой столешницей и встроенной тумбой для на участке и в саду - отличное фото интерьера
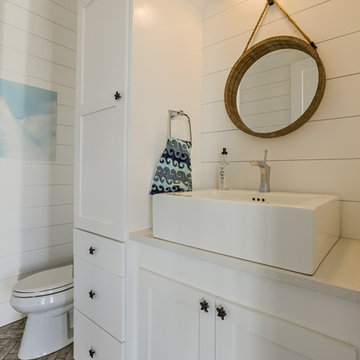
Свежая идея для дизайна: туалет в морском стиле с фасадами в стиле шейкер, белыми фасадами, раздельным унитазом, кирпичным полом, настольной раковиной, столешницей из искусственного кварца и белой столешницей - отличное фото интерьера
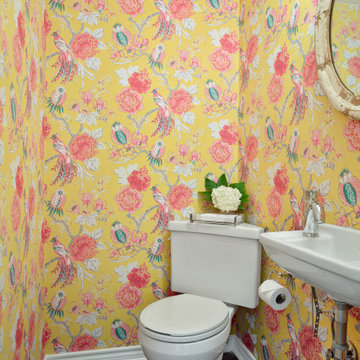
Although this is a very small bathroom it is bursting with personality! Updated chrome fixtures and accessories are from Grohe and Jaclo. The compact suspended white porcelain sink is sourced from Duravit. No one can ignore the joyful wallpaper from Graham & Brown in Chinoiserie Canary. The brick herringbone was existing but it got a deep clean and darker brown stain to revive the floor. The antique mirror and lighting fixture polish off this quaint traditional powder bath.
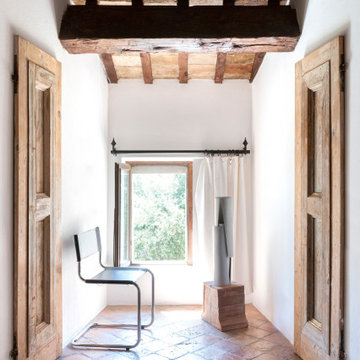
Foto: Federico Villa Studio
Идея дизайна: туалет среднего размера в стиле фьюжн с кирпичным полом и балками на потолке
Идея дизайна: туалет среднего размера в стиле фьюжн с кирпичным полом и балками на потолке
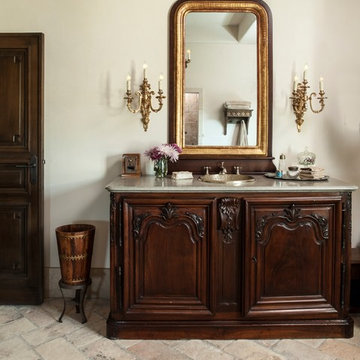
As a design-build firm, the designer's focus for every project is to create a space that will not only suit the lifestyle of their clients, but also incorporate their personalities and sentimental belongings to truly make the home feel that it was built custom to them. This project encompassed the style and reclaimed artifacts from a completely different century. With timely features such as stacked stone, hand troweled limestone stucco, leaded glass windows, re-claimed 18th century European doors, slate and lead roof, gas lanterns and more, the clients wanted to replicate a traditional European home.
An ARDA for Custom Home Design goes to
Tongue & Groove LLC
Designers: Tongue & Groove LLC with Rees Architecture PC
From: Wilmington, North Carolina
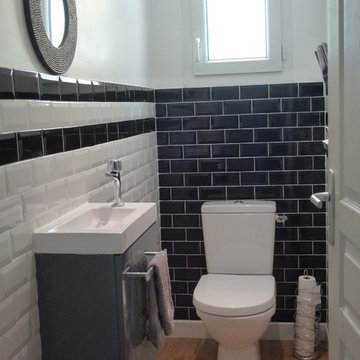
Des toilettes démodées, des tuyaux apparents, les nouveaux propriétaires m'ont demandé de rénover cet espace.
L'ancien carrelage a été recouvert par du parquet chaleureux, les murs ont été habillés de carrelage métro noir et blanc, un nouveau lave-mains a été installé avec un miroir, les murs ont été repeints en blanc pour plus de luminosité.
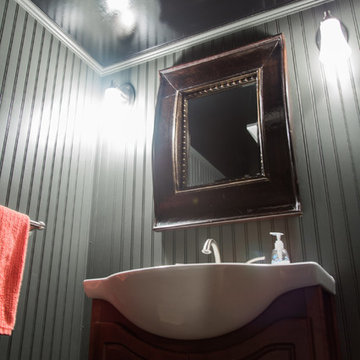
Пример оригинального дизайна: маленький туалет в классическом стиле с открытыми фасадами, темными деревянными фасадами, серыми стенами, полом из ламината, консольной раковиной, столешницей из искусственного камня и коричневым полом для на участке и в саду
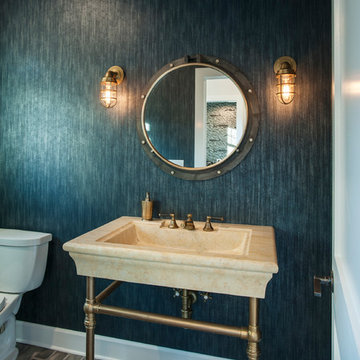
When you have a lot a block from the ocean you have to take advantage of any possible view of the Atlantic. When that lot is in Rehoboth Beach it is imperative to incorporate the beach cottage charm with that view. With that in mind this beautifully charming new home was created through the collaboration of the owner, architect, interior designer and MIKEN Builders.
9