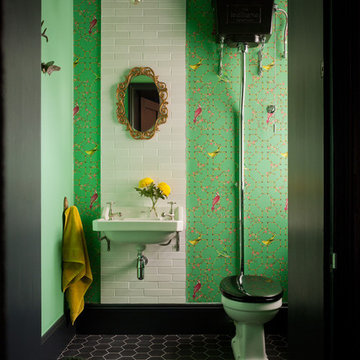Туалет с полом из керамической плитки и подвесной раковиной – фото дизайна интерьера
Сортировать:
Бюджет
Сортировать:Популярное за сегодня
81 - 100 из 683 фото
1 из 3
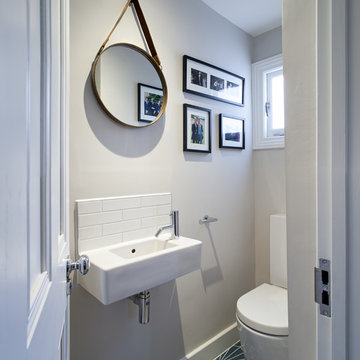
Peter Landers
Источник вдохновения для домашнего уюта: маленький туалет в современном стиле с синей плиткой, полом из керамической плитки и подвесной раковиной для на участке и в саду
Источник вдохновения для домашнего уюта: маленький туалет в современном стиле с синей плиткой, полом из керамической плитки и подвесной раковиной для на участке и в саду

Cloakroom Bathroom in Storrington, West Sussex
Plenty of stylish elements combine in this compact cloakroom, which utilises a unique tile choice and designer wallpaper option.
The Brief
This client wanted to create a unique theme in their downstairs cloakroom, which previously utilised a classic but unmemorable design.
Naturally the cloakroom was to incorporate all usual amenities, but with a design that was a little out of the ordinary.
Design Elements
Utilising some of our more unique options for a renovation, bathroom designer Martin conjured a design to tick all the requirements of this brief.
The design utilises textured neutral tiles up to half height, with the client’s own William Morris designer wallpaper then used up to the ceiling coving. Black accents are used throughout the room, like for the basin and mixer, and flush plate.
To hold hand towels and heat the small space, a compact full-height radiator has been fitted in the corner of the room.
Project Highlight
A lighter but neutral tile is used for the rear wall, which has been designed to minimise view of the toilet and other necessities.
A simple shelf area gives the client somewhere to store a decorative item or two.
The End Result
The end result is a compact cloakroom that is certainly memorable, as the client required.
With only a small amount of space our bathroom designer Martin has managed to conjure an impressive and functional theme for this Storrington client.
Discover how our expert designers can transform your own bathroom with a free design appointment and quotation. Arrange a free appointment in showroom or online.
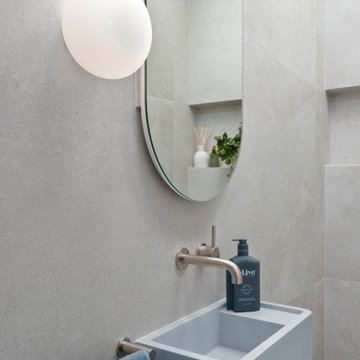
Our newly created powder room features a pale blue sink with oval recessed shaving cabinet with power points so it can be utilised as another bathroom if required. A new Velux solar opening skylight has been installed for ventilation and light. Nothing has been missed with strip lighting in the niche and hand blown glass wall sconce's on a sensor along with underfloor heating.
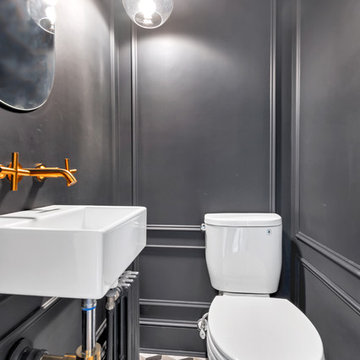
Brooklyn's beautiful single family house with remarkable custom built kitchen cabinets, fenominal bathroom and shower area as well as industrial style powder room.
Photo credit: Tina Gallo
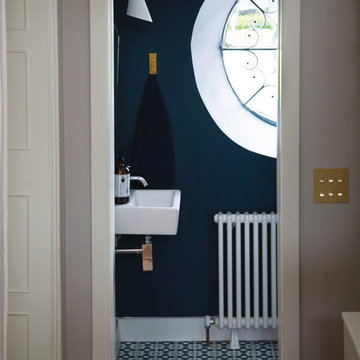
Photo by Doreen Kilfeather for The Gloss Magazine
Источник вдохновения для домашнего уюта: туалет в классическом стиле с разноцветной плиткой, синими стенами, подвесной раковиной и полом из керамической плитки
Источник вдохновения для домашнего уюта: туалет в классическом стиле с разноцветной плиткой, синими стенами, подвесной раковиной и полом из керамической плитки
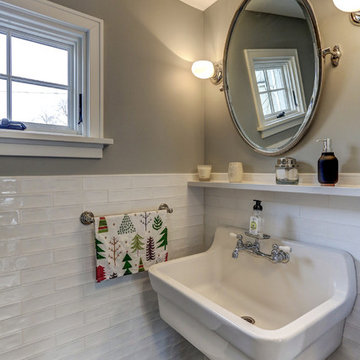
На фото: маленький туалет в классическом стиле с белой плиткой, плиткой кабанчик, серыми стенами, полом из керамической плитки, подвесной раковиной и серым полом для на участке и в саду

На фото: туалет среднего размера в скандинавском стиле с белой плиткой, белыми стенами, подвесной раковиной, серым полом, белыми фасадами, инсталляцией и полом из керамической плитки
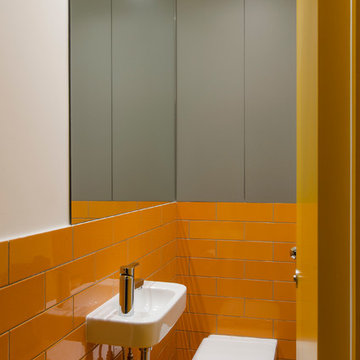
Compact but vibrant downstairs cloakroom.
Photo: Fredrik Rissom
Источник вдохновения для домашнего уюта: маленький туалет в стиле модернизм с плоскими фасадами, серыми фасадами, инсталляцией, оранжевой плиткой, керамической плиткой, оранжевыми стенами, полом из керамической плитки и подвесной раковиной для на участке и в саду
Источник вдохновения для домашнего уюта: маленький туалет в стиле модернизм с плоскими фасадами, серыми фасадами, инсталляцией, оранжевой плиткой, керамической плиткой, оранжевыми стенами, полом из керамической плитки и подвесной раковиной для на участке и в саду
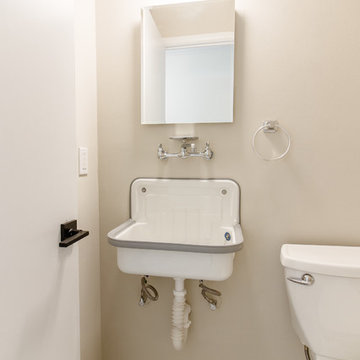
re-model of 1950's ranch style home. Photography by Tara Judd
Стильный дизайн: маленький туалет в стиле кантри с раздельным унитазом, серыми стенами, полом из керамической плитки, подвесной раковиной и разноцветным полом для на участке и в саду - последний тренд
Стильный дизайн: маленький туалет в стиле кантри с раздельным унитазом, серыми стенами, полом из керамической плитки, подвесной раковиной и разноцветным полом для на участке и в саду - последний тренд
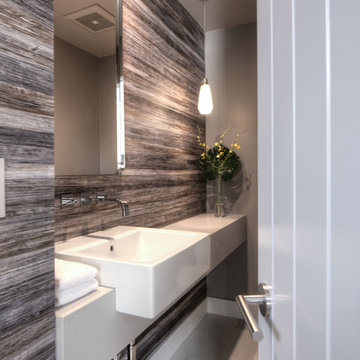
Источник вдохновения для домашнего уюта: маленький туалет в морском стиле с серой плиткой, полом из керамической плитки, подвесной раковиной и столешницей из искусственного кварца для на участке и в саду
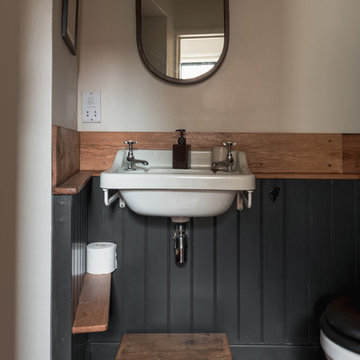
Traditional Norfolk Pamment tiles were sourced for the floor of the bathroom. Half-height Tongue & Groove panelling is painted off-black, while the walls above are a soft off-white. Reclaimed oak has been used for the shelving and upstand, and the basin is reclaimed Royal Doulton.
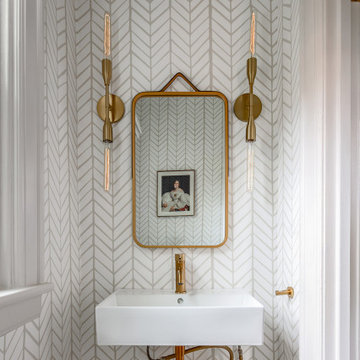
Источник вдохновения для домашнего уюта: маленький туалет в стиле кантри с белыми стенами, полом из керамической плитки, подвесной раковиной, разноцветным полом и обоями на стенах для на участке и в саду

Cloakroom Bathroom in Storrington, West Sussex
Plenty of stylish elements combine in this compact cloakroom, which utilises a unique tile choice and designer wallpaper option.
The Brief
This client wanted to create a unique theme in their downstairs cloakroom, which previously utilised a classic but unmemorable design.
Naturally the cloakroom was to incorporate all usual amenities, but with a design that was a little out of the ordinary.
Design Elements
Utilising some of our more unique options for a renovation, bathroom designer Martin conjured a design to tick all the requirements of this brief.
The design utilises textured neutral tiles up to half height, with the client’s own William Morris designer wallpaper then used up to the ceiling coving. Black accents are used throughout the room, like for the basin and mixer, and flush plate.
To hold hand towels and heat the small space, a compact full-height radiator has been fitted in the corner of the room.
Project Highlight
A lighter but neutral tile is used for the rear wall, which has been designed to minimise view of the toilet and other necessities.
A simple shelf area gives the client somewhere to store a decorative item or two.
The End Result
The end result is a compact cloakroom that is certainly memorable, as the client required.
With only a small amount of space our bathroom designer Martin has managed to conjure an impressive and functional theme for this Storrington client.
Discover how our expert designers can transform your own bathroom with a free design appointment and quotation. Arrange a free appointment in showroom or online.
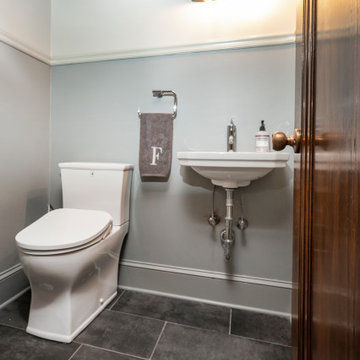
Свежая идея для дизайна: маленький туалет в стиле фьюжн с раздельным унитазом, разноцветными стенами, полом из керамической плитки, подвесной раковиной и серым полом для на участке и в саду - отличное фото интерьера
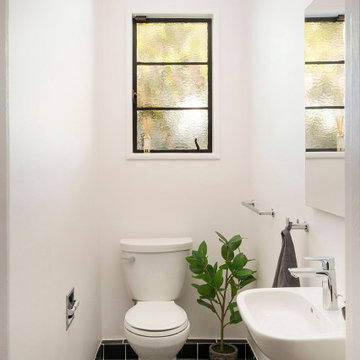
Свежая идея для дизайна: маленький туалет с раздельным унитазом, белыми стенами, полом из керамической плитки, подвесной раковиной и черным полом для на участке и в саду - отличное фото интерьера
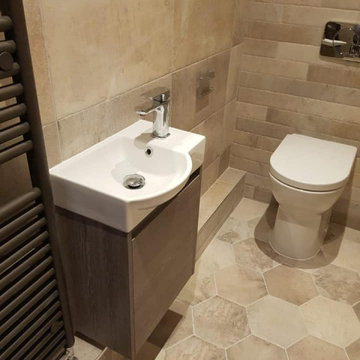
A narrow basin and vanity unit was needed and this Slim unit by Avila Dos fitted the bill perfectly. Available in 3 colour options and the bowl area of the basin is a nice size for a small unit.
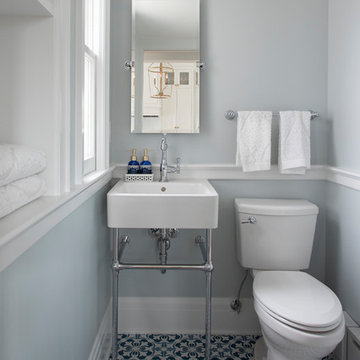
Designed and built by TreHus Architects.
Стильный дизайн: маленький туалет в классическом стиле с раздельным унитазом, серыми стенами, полом из керамической плитки, подвесной раковиной и разноцветным полом для на участке и в саду - последний тренд
Стильный дизайн: маленький туалет в классическом стиле с раздельным унитазом, серыми стенами, полом из керамической плитки, подвесной раковиной и разноцветным полом для на участке и в саду - последний тренд
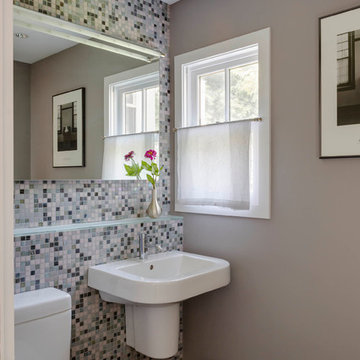
Greg Premru
Идея дизайна: туалет среднего размера в стиле модернизм с раздельным унитазом, разноцветной плиткой, керамической плиткой, бежевыми стенами, полом из керамической плитки, подвесной раковиной и стеклянной столешницей
Идея дизайна: туалет среднего размера в стиле модернизм с раздельным унитазом, разноцветной плиткой, керамической плиткой, бежевыми стенами, полом из керамической плитки, подвесной раковиной и стеклянной столешницей
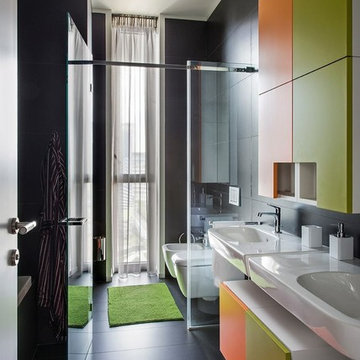
Детский санузел.
Сантехника и аксессуары Agape.
Пример оригинального дизайна: туалет среднего размера в современном стиле с плоскими фасадами, зелеными фасадами, биде, черной плиткой, керамической плиткой, черными стенами, полом из керамической плитки, подвесной раковиной и черным полом
Пример оригинального дизайна: туалет среднего размера в современном стиле с плоскими фасадами, зелеными фасадами, биде, черной плиткой, керамической плиткой, черными стенами, полом из керамической плитки, подвесной раковиной и черным полом
Туалет с полом из керамической плитки и подвесной раковиной – фото дизайна интерьера
5
