Туалет с полом из керамической плитки и подвесной раковиной – фото дизайна интерьера
Сортировать:
Бюджет
Сортировать:Популярное за сегодня
1 - 20 из 683 фото
1 из 3
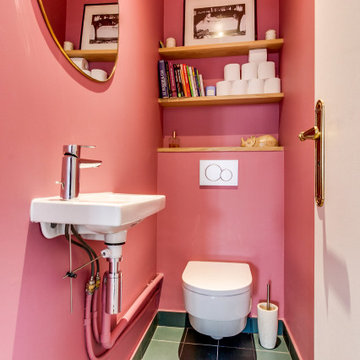
Des Wcs colorés
Свежая идея для дизайна: туалет среднего размера в современном стиле с инсталляцией, розовыми стенами, полом из керамической плитки, подвесной раковиной и зеленым полом - отличное фото интерьера
Свежая идея для дизайна: туалет среднего размера в современном стиле с инсталляцией, розовыми стенами, полом из керамической плитки, подвесной раковиной и зеленым полом - отличное фото интерьера

На фото: большой туалет в стиле модернизм с плоскими фасадами, черными фасадами, раздельным унитазом, бежевой плиткой, плиткой мозаикой, серыми стенами, полом из керамической плитки, подвесной раковиной, столешницей из искусственного камня, серым полом, белой столешницей, подвесной тумбой, многоуровневым потолком и панелями на стенах

Стильный дизайн: туалет в скандинавском стиле с инсталляцией, разноцветной плиткой, керамической плиткой, бежевыми стенами, полом из керамической плитки, подвесной раковиной и разноцветным полом - последний тренд

I designed this tiny powder room to fit in nicely on the 3rd floor of our Victorian row house, my office by day and our family room by night - complete with deck, sectional, TV, vintage fridge and wet bar. We sloped the ceiling of the powder room to allow for an internal skylight for natural light and to tuck the structure in nicely with the sloped ceiling of the roof. The bright Spanish tile pops agains the white walls and penny tile and works well with the black and white colour scheme. The backlit mirror and spot light provide ample light for this tiny but mighty space.

Свежая идея для дизайна: маленький туалет в современном стиле с унитазом-моноблоком, белой плиткой, керамической плиткой, синими стенами, полом из керамической плитки, подвесной раковиной и разноцветным полом для на участке и в саду - отличное фото интерьера
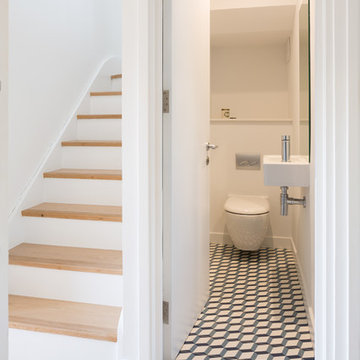
Adam Scott Photography
Свежая идея для дизайна: маленький туалет в скандинавском стиле с инсталляцией, полом из керамической плитки, подвесной раковиной, разноцветным полом и белыми стенами для на участке и в саду - отличное фото интерьера
Свежая идея для дизайна: маленький туалет в скандинавском стиле с инсталляцией, полом из керамической плитки, подвесной раковиной, разноцветным полом и белыми стенами для на участке и в саду - отличное фото интерьера
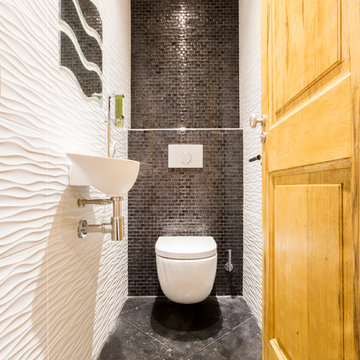
Источник вдохновения для домашнего уюта: маленький туалет в классическом стиле с инсталляцией, белой плиткой, серой плиткой, керамической плиткой, белыми стенами, полом из керамической плитки, подвесной раковиной и серым полом для на участке и в саду

Пример оригинального дизайна: маленький туалет в стиле неоклассика (современная классика) с белыми фасадами, белой плиткой, керамической плиткой, бежевыми стенами, полом из керамической плитки, разноцветным полом, подвесной тумбой, инсталляцией и подвесной раковиной для на участке и в саду

На фото: маленький туалет в современном стиле с инсталляцией, бежевой плиткой, керамической плиткой, бежевыми стенами, полом из керамической плитки, подвесной раковиной, плоскими фасадами, белыми фасадами и бежевым полом для на участке и в саду с

Toilettes de réception suspendu avec son lave-main siphon, robinet et interrupteur laiton. Mélange de carrelage imitation carreau-ciment, carrelage metro et peinture bleu.

The ground floor in this terraced house had a poor flow and a badly positioned kitchen with limited worktop space.
By moving the kitchen to the longer wall on the opposite side of the room, space was gained for a good size and practical kitchen, a dining zone and a nook for the children’s arts & crafts. This tactical plan provided this family more space within the existing footprint and also permitted the installation of the understairs toilet the family was missing.
The new handleless kitchen has two contrasting tones, navy and white. The navy units create a frame surrounding the white units to achieve the visual effect of a smaller kitchen, whilst offering plenty of storage up to ceiling height. The work surface has been improved with a longer worktop over the base units and an island finished in calacutta quartz. The full-height units are very functional housing at one end of the kitchen an integrated washing machine, a vented tumble dryer, the boiler and a double oven; and at the other end a practical pull-out larder. A new modern LED pendant light illuminates the island and there is also under-cabinet and plinth lighting. Every inch of space of this modern kitchen was carefully planned.
To improve the flood of natural light, a larger skylight was installed. The original wooden exterior doors were replaced for aluminium double glazed bifold doors opening up the space and benefiting the family with outside/inside living.
The living room was newly decorated in different tones of grey to highlight the chimney breast, which has become a feature in the room.
To keep the living room private, new wooden sliding doors were fitted giving the family the flexibility of opening the space when necessary.
The newly fitted beautiful solid oak hardwood floor offers warmth and unifies the whole renovated ground floor space.
The first floor bathroom and the shower room in the loft were also renovated, including underfloor heating.
Portal Property Services managed the whole renovation project, including the design and installation of the kitchen, toilet and bathrooms.

Идея дизайна: большой туалет в стиле ретро с инсталляцией, синей плиткой, цементной плиткой, синими стенами, полом из керамической плитки и подвесной раковиной
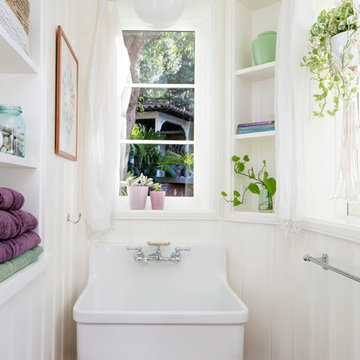
This is the basement bathroom, accessible from the pool. The wall boarding and terra cotta tile are new, as is the large utility sink from Kohler.
На фото: маленький туалет в средиземноморском стиле с терракотовой плиткой, белыми стенами, полом из керамической плитки, подвесной раковиной, открытыми фасадами, белыми фасадами и коричневым полом для на участке и в саду с
На фото: маленький туалет в средиземноморском стиле с терракотовой плиткой, белыми стенами, полом из керамической плитки, подвесной раковиной, открытыми фасадами, белыми фасадами и коричневым полом для на участке и в саду с
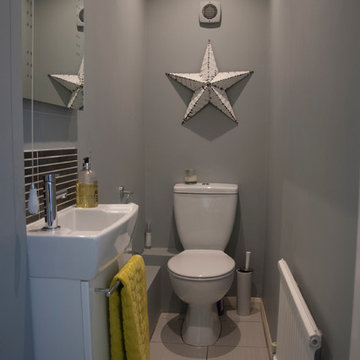
Small cloakroom- Basic refurbishment gives a dramatic new look to this small cloakroom.
Идея дизайна: маленький туалет в современном стиле с подвесной раковиной, белыми фасадами, унитазом-моноблоком, серыми стенами, полом из керамической плитки и бежевой плиткой для на участке и в саду
Идея дизайна: маленький туалет в современном стиле с подвесной раковиной, белыми фасадами, унитазом-моноблоком, серыми стенами, полом из керамической плитки и бежевой плиткой для на участке и в саду

Initialement configuré avec 4 chambres, deux salles de bain & un espace de vie relativement cloisonné, la disposition de cet appartement dans son état existant convenait plutôt bien aux nouveaux propriétaires.
Cependant, les espaces impartis de la chambre parentale, sa salle de bain ainsi que la cuisine ne présentaient pas les volumes souhaités, avec notamment un grand dégagement de presque 4m2 de surface perdue.
L’équipe d’Ameo Concept est donc intervenue sur plusieurs points : une optimisation complète de la suite parentale avec la création d’une grande salle d’eau attenante & d’un double dressing, le tout dissimulé derrière une porte « secrète » intégrée dans la bibliothèque du salon ; une ouverture partielle de la cuisine sur l’espace de vie, dont les agencements menuisés ont été réalisés sur mesure ; trois chambres enfants avec une identité propre pour chacune d’entre elles, une salle de bain fonctionnelle, un espace bureau compact et organisé sans oublier de nombreux rangements invisibles dans les circulations.
L’ensemble des matériaux utilisés pour cette rénovation ont été sélectionnés avec le plus grand soin : parquet en point de Hongrie, plans de travail & vasque en pierre naturelle, peintures Farrow & Ball et appareillages électriques en laiton Modelec, sans oublier la tapisserie sur mesure avec la réalisation, notamment, d’une tête de lit magistrale en tissu Pierre Frey dans la chambre parentale & l’intégration de papiers peints Ananbo.
Un projet haut de gamme où le souci du détail fut le maitre mot !
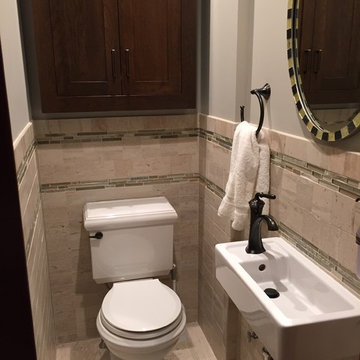
Источник вдохновения для домашнего уюта: маленький туалет в стиле кантри с фасадами в стиле шейкер, темными деревянными фасадами, раздельным унитазом, бежевой плиткой, полом из керамической плитки и подвесной раковиной для на участке и в саду
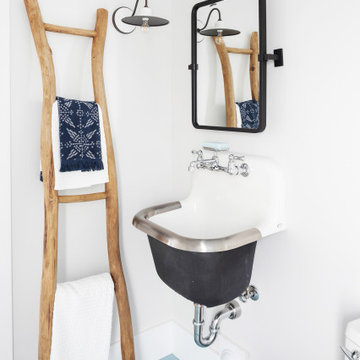
Charming, smaller bathroom with contemporary spunk. Custom, hand-made aqua blue floor tile and hand-made, textured white shower tile. Satin black shower fixtures and shower door hardware; Milgard, black framed, single pane, glass exterior door opening to the back deck for easy access from the pool. Rustic and beachy, decorative towel rack, two panel shaker interior door with white knob and black back plate.
Photo by Molly Rose Photography
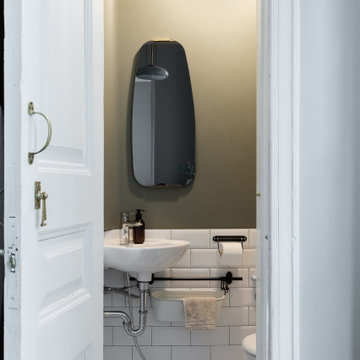
Свежая идея для дизайна: маленький туалет в стиле фьюжн с белой плиткой, плиткой кабанчик, зелеными стенами, полом из керамической плитки, подвесной раковиной и разноцветным полом для на участке и в саду - отличное фото интерьера

L'espace le plus fun et le plus étonnant. Un papier peint panoramique "feux d'artifice" a donné le ton pour un mélange de noir, orange et chêne.
Источник вдохновения для домашнего уюта: туалет среднего размера в современном стиле с плоскими фасадами, светлыми деревянными фасадами, инсталляцией, черной плиткой, керамической плиткой, оранжевыми стенами, полом из керамической плитки, подвесной раковиной, столешницей из искусственного камня, серым полом, белой столешницей и подвесной тумбой
Источник вдохновения для домашнего уюта: туалет среднего размера в современном стиле с плоскими фасадами, светлыми деревянными фасадами, инсталляцией, черной плиткой, керамической плиткой, оранжевыми стенами, полом из керамической плитки, подвесной раковиной, столешницей из искусственного камня, серым полом, белой столешницей и подвесной тумбой
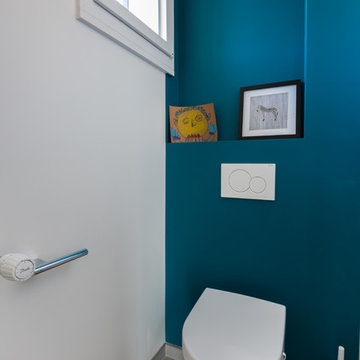
Toilettes plus sobre avec une peinture de Sarah Lavoine
Источник вдохновения для домашнего уюта: маленький туалет в стиле неоклассика (современная классика) с фасадами с декоративным кантом, инсталляцией, белой плиткой, синими стенами, полом из керамической плитки, подвесной раковиной и серым полом для на участке и в саду
Источник вдохновения для домашнего уюта: маленький туалет в стиле неоклассика (современная классика) с фасадами с декоративным кантом, инсталляцией, белой плиткой, синими стенами, полом из керамической плитки, подвесной раковиной и серым полом для на участке и в саду
Туалет с полом из керамической плитки и подвесной раковиной – фото дизайна интерьера
1