Туалет с полом из керамической плитки и подвесной раковиной – фото дизайна интерьера
Сортировать:
Бюджет
Сортировать:Популярное за сегодня
21 - 40 из 683 фото
1 из 3
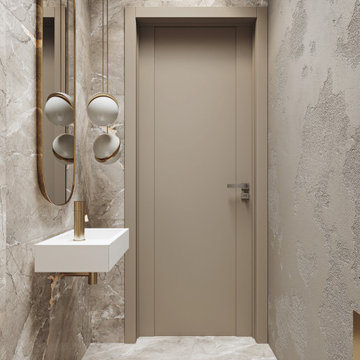
Площадь комнаты - 2,06 кв.м.
? Заказать проект легко:
WhatsApp: +7 (952) 950-05-58
Стильный дизайн: туалет: освещение с плоскими фасадами, белыми фасадами, инсталляцией, бежевой плиткой, керамогранитной плиткой, полом из керамической плитки и подвесной раковиной - последний тренд
Стильный дизайн: туалет: освещение с плоскими фасадами, белыми фасадами, инсталляцией, бежевой плиткой, керамогранитной плиткой, полом из керамической плитки и подвесной раковиной - последний тренд
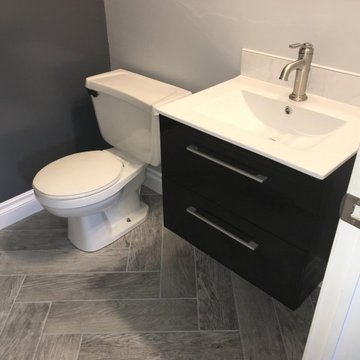
Solution: Wall-mounted everything! Free up more floor space and give the illusion of a far bigger room by negating any pedestal items from your bathroom. Wall-mounted suite items and storage are the key here and, as an added bonus, look terrifically contemporary.
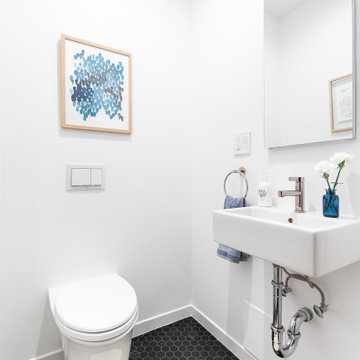
На фото: маленький туалет в стиле неоклассика (современная классика) с инсталляцией, белыми стенами, полом из керамической плитки, подвесной раковиной и черным полом для на участке и в саду
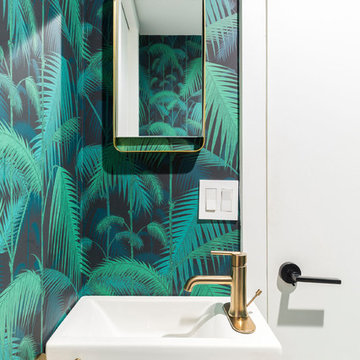
This is a gut renovation of a townhouse in Harlem.
Kate Glicksberg Photography
Идея дизайна: маленький туалет в современном стиле с инсталляцией, разноцветными стенами, полом из керамической плитки, подвесной раковиной и бежевым полом для на участке и в саду
Идея дизайна: маленький туалет в современном стиле с инсталляцией, разноцветными стенами, полом из керамической плитки, подвесной раковиной и бежевым полом для на участке и в саду
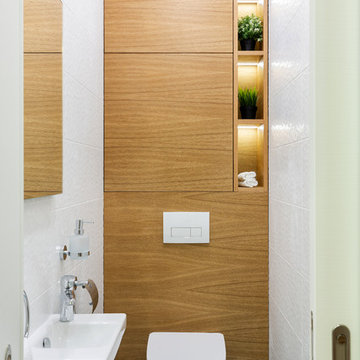
На фото: туалет в современном стиле с плоскими фасадами, фасадами цвета дерева среднего тона, инсталляцией, белой плиткой, керамической плиткой, полом из керамической плитки, подвесной раковиной и бирюзовым полом с
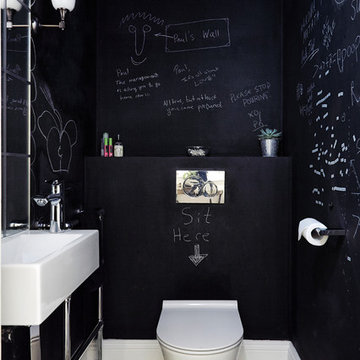
Downstairs loo with blackboard paint and grey tiled floor.
Photo by Anna Stathaki
На фото: маленький туалет в современном стиле с инсталляцией, черными стенами, полом из керамической плитки и подвесной раковиной для на участке и в саду
На фото: маленький туалет в современном стиле с инсталляцией, черными стенами, полом из керамической плитки и подвесной раковиной для на участке и в саду
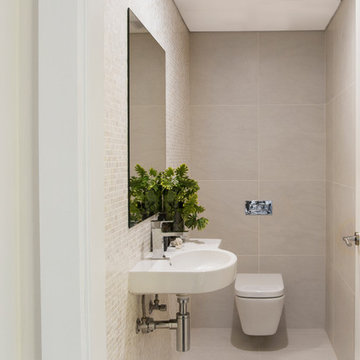
Стильный дизайн: маленький туалет в современном стиле с плоскими фасадами, плиткой мозаикой, полом из керамической плитки, инсталляцией, бежевой плиткой, бежевыми стенами, подвесной раковиной и бежевым полом для на участке и в саду - последний тренд
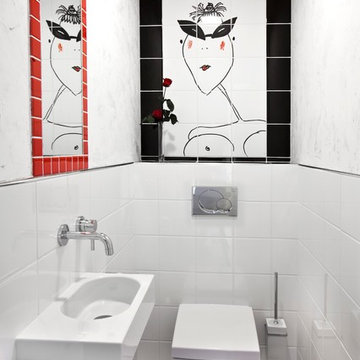
Пример оригинального дизайна: маленький туалет в современном стиле с инсталляцией, керамической плиткой, белыми стенами, полом из керамической плитки и подвесной раковиной для на участке и в саду
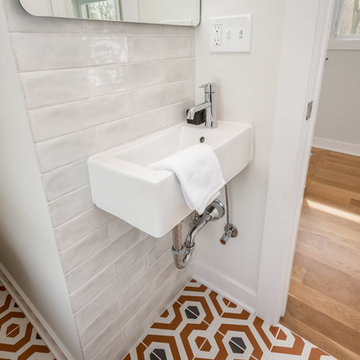
James Meyer Photography
Идея дизайна: маленький туалет в стиле ретро с унитазом-моноблоком, белой плиткой, керамической плиткой, серыми стенами, полом из керамической плитки, подвесной раковиной и разноцветным полом для на участке и в саду
Идея дизайна: маленький туалет в стиле ретро с унитазом-моноблоком, белой плиткой, керамической плиткой, серыми стенами, полом из керамической плитки, подвесной раковиной и разноцветным полом для на участке и в саду
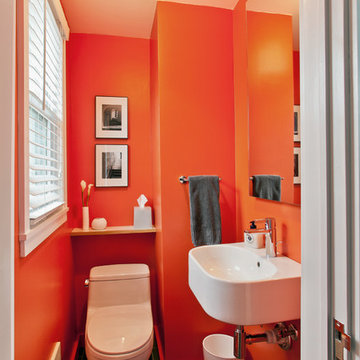
All images by Bob Wallace Photo Group
Пример оригинального дизайна: маленький туалет в стиле модернизм с подвесной раковиной, унитазом-моноблоком, черной плиткой, оранжевыми стенами и полом из керамической плитки для на участке и в саду
Пример оригинального дизайна: маленький туалет в стиле модернизм с подвесной раковиной, унитазом-моноблоком, черной плиткой, оранжевыми стенами и полом из керамической плитки для на участке и в саду
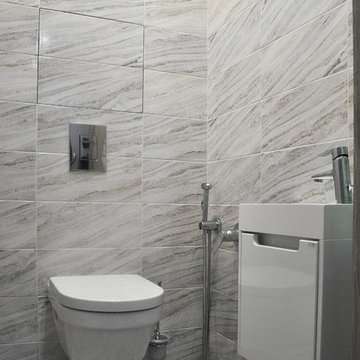
Стильный дизайн: маленький туалет в современном стиле с плоскими фасадами, белыми фасадами, инсталляцией, серой плиткой, керамической плиткой, полом из керамической плитки, подвесной раковиной и серым полом для на участке и в саду - последний тренд
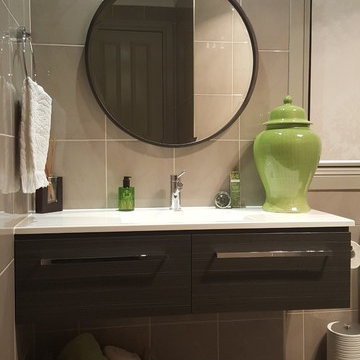
Compact powder room containing shower at far end with frameless glass screen and feature tiled niche. Featuring modern style wall hung timber look vanity complimented with fob style mirror. Charcoal floor tiles are contrasted with gloss champagne wall tiles. room also has a charcoal feature wall in shower. Lime green accessories enliven the other natural tonings
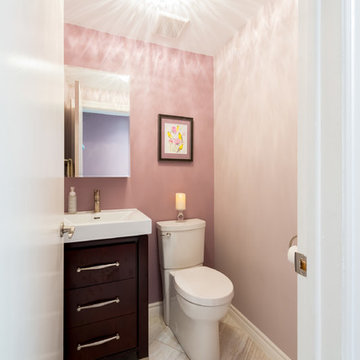
Blake Photography
Свежая идея для дизайна: маленький туалет в стиле неоклассика (современная классика) с плоскими фасадами, темными деревянными фасадами, раздельным унитазом, розовыми стенами, полом из керамической плитки, подвесной раковиной, бежевой плиткой и керамогранитной плиткой для на участке и в саду - отличное фото интерьера
Свежая идея для дизайна: маленький туалет в стиле неоклассика (современная классика) с плоскими фасадами, темными деревянными фасадами, раздельным унитазом, розовыми стенами, полом из керамической плитки, подвесной раковиной, бежевой плиткой и керамогранитной плиткой для на участке и в саду - отличное фото интерьера
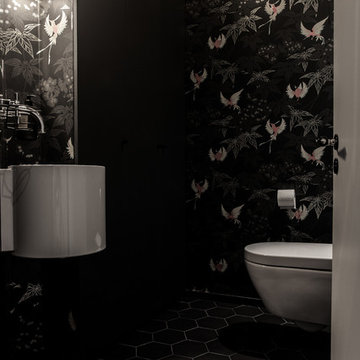
Stéphane Deroussant
На фото: туалет среднего размера в современном стиле с фасадами с декоративным кантом, инсталляцией, разноцветными стенами, полом из керамической плитки, подвесной раковиной и черным полом с
На фото: туалет среднего размера в современном стиле с фасадами с декоративным кантом, инсталляцией, разноцветными стенами, полом из керамической плитки, подвесной раковиной и черным полом с
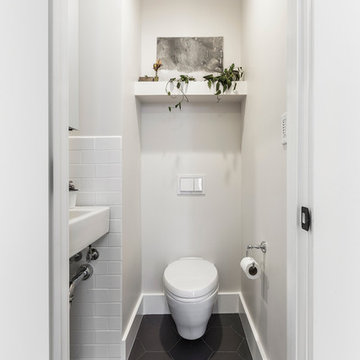
http://robjphotos.com/
Свежая идея для дизайна: маленький туалет в современном стиле с подвесной раковиной, белыми фасадами, инсталляцией, белой плиткой, черной плиткой, белыми стенами, полом из керамической плитки и плиткой кабанчик для на участке и в саду - отличное фото интерьера
Свежая идея для дизайна: маленький туалет в современном стиле с подвесной раковиной, белыми фасадами, инсталляцией, белой плиткой, черной плиткой, белыми стенами, полом из керамической плитки и плиткой кабанчик для на участке и в саду - отличное фото интерьера
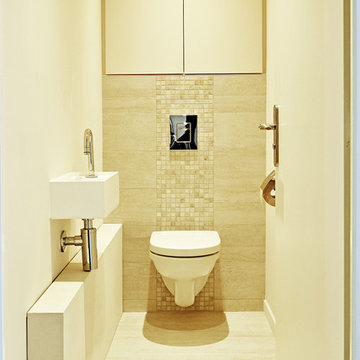
На фото: маленький туалет в стиле модернизм с фасадами с декоративным кантом, бежевыми фасадами, инсталляцией, бежевой плиткой, плиткой мозаикой, бежевыми стенами, полом из керамической плитки, подвесной раковиной, столешницей из искусственного камня, бежевым полом и белой столешницей для на участке и в саду

Cloakroom Bathroom in Storrington, West Sussex
Plenty of stylish elements combine in this compact cloakroom, which utilises a unique tile choice and designer wallpaper option.
The Brief
This client wanted to create a unique theme in their downstairs cloakroom, which previously utilised a classic but unmemorable design.
Naturally the cloakroom was to incorporate all usual amenities, but with a design that was a little out of the ordinary.
Design Elements
Utilising some of our more unique options for a renovation, bathroom designer Martin conjured a design to tick all the requirements of this brief.
The design utilises textured neutral tiles up to half height, with the client’s own William Morris designer wallpaper then used up to the ceiling coving. Black accents are used throughout the room, like for the basin and mixer, and flush plate.
To hold hand towels and heat the small space, a compact full-height radiator has been fitted in the corner of the room.
Project Highlight
A lighter but neutral tile is used for the rear wall, which has been designed to minimise view of the toilet and other necessities.
A simple shelf area gives the client somewhere to store a decorative item or two.
The End Result
The end result is a compact cloakroom that is certainly memorable, as the client required.
With only a small amount of space our bathroom designer Martin has managed to conjure an impressive and functional theme for this Storrington client.
Discover how our expert designers can transform your own bathroom with a free design appointment and quotation. Arrange a free appointment in showroom or online.
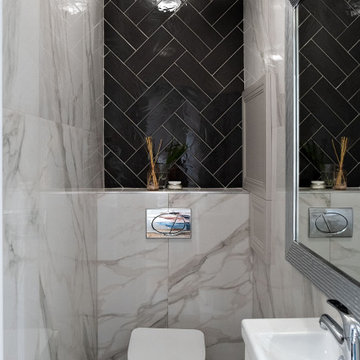
Свежая идея для дизайна: маленький туалет в стиле фьюжн с инсталляцией, серой плиткой, удлиненной плиткой, полом из керамической плитки, подвесной раковиной и разноцветным полом для на участке и в саду - отличное фото интерьера
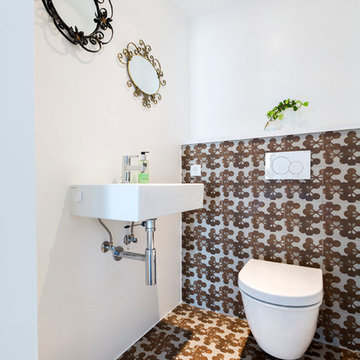
Идея дизайна: маленький туалет в стиле неоклассика (современная классика) с инсталляцией, белыми стенами, полом из керамической плитки и подвесной раковиной для на участке и в саду

The ground floor in this terraced house had a poor flow and a badly positioned kitchen with limited worktop space.
By moving the kitchen to the longer wall on the opposite side of the room, space was gained for a good size and practical kitchen, a dining zone and a nook for the children’s arts & crafts. This tactical plan provided this family more space within the existing footprint and also permitted the installation of the understairs toilet the family was missing.
The new handleless kitchen has two contrasting tones, navy and white. The navy units create a frame surrounding the white units to achieve the visual effect of a smaller kitchen, whilst offering plenty of storage up to ceiling height. The work surface has been improved with a longer worktop over the base units and an island finished in calacutta quartz. The full-height units are very functional housing at one end of the kitchen an integrated washing machine, a vented tumble dryer, the boiler and a double oven; and at the other end a practical pull-out larder. A new modern LED pendant light illuminates the island and there is also under-cabinet and plinth lighting. Every inch of space of this modern kitchen was carefully planned.
To improve the flood of natural light, a larger skylight was installed. The original wooden exterior doors were replaced for aluminium double glazed bifold doors opening up the space and benefiting the family with outside/inside living.
The living room was newly decorated in different tones of grey to highlight the chimney breast, which has become a feature in the room.
To keep the living room private, new wooden sliding doors were fitted giving the family the flexibility of opening the space when necessary.
The newly fitted beautiful solid oak hardwood floor offers warmth and unifies the whole renovated ground floor space.
The first floor bathroom and the shower room in the loft were also renovated, including underfloor heating.
Portal Property Services managed the whole renovation project, including the design and installation of the kitchen, toilet and bathrooms.
Туалет с полом из керамической плитки и подвесной раковиной – фото дизайна интерьера
2