Туалет с открытыми фасадами и столешницей из искусственного кварца – фото дизайна интерьера
Сортировать:
Бюджет
Сортировать:Популярное за сегодня
161 - 180 из 188 фото
1 из 3
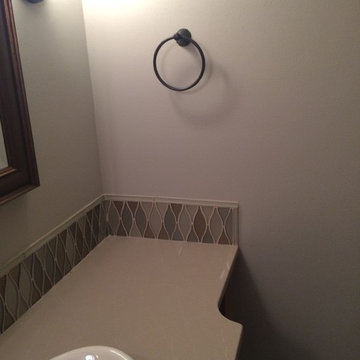
Designed by: Brittany Gormanson
На фото: туалет среднего размера в стиле неоклассика (современная классика) с открытыми фасадами, фасадами цвета дерева среднего тона, раздельным унитазом, бежевой плиткой, стеклянной плиткой, серыми стенами, настольной раковиной и столешницей из искусственного кварца с
На фото: туалет среднего размера в стиле неоклассика (современная классика) с открытыми фасадами, фасадами цвета дерева среднего тона, раздельным унитазом, бежевой плиткой, стеклянной плиткой, серыми стенами, настольной раковиной и столешницей из искусственного кварца с
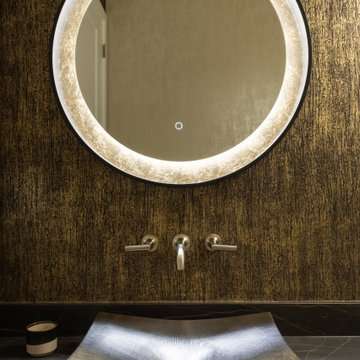
Идея дизайна: большой туалет в современном стиле с открытыми фасадами, бежевыми фасадами, столешницей из искусственного кварца, черной столешницей, подвесной тумбой и обоями на стенах
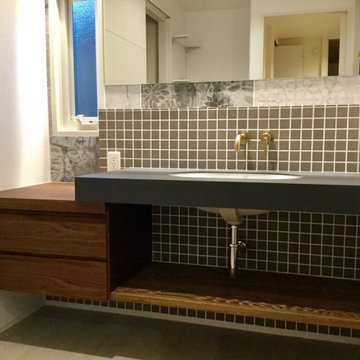
Идея дизайна: туалет с открытыми фасадами, черными фасадами, серой плиткой, керамической плиткой, столешницей из искусственного кварца, черной столешницей и встроенной тумбой
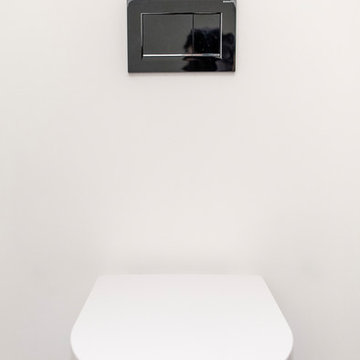
Aia photography
На фото: маленький туалет в стиле модернизм с открытыми фасадами, серыми фасадами, инсталляцией, врезной раковиной, столешницей из искусственного кварца, серой столешницей и белыми стенами для на участке и в саду
На фото: маленький туалет в стиле модернизм с открытыми фасадами, серыми фасадами, инсталляцией, врезной раковиной, столешницей из искусственного кварца, серой столешницей и белыми стенами для на участке и в саду
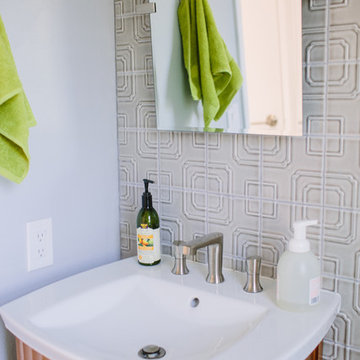
We were excited to take on this full home remodel with our Arvada clients! They have been living in their home for years, and were ready to delve into some major construction to make their home a perfect fit. This home had a lot of its original 1970s features, and we were able to work together to make updates throughout their home to make it fit their more modern tastes. We started by lowering their raised living room to make it level with the rest of their first floor; this not only removed a major tripping hazard, but also gave them a lot more flexibility when it came to placing furniture. To make their newly leveled first floor feel more cohesive we also replaced their mixed flooring with a gorgeous engineered wood flooring throughout the whole first floor. But the second floor wasn’t left out, we also updated their carpet with a subtle patterned grey beauty that tied in with the colors we utilized on the first floor. New taller baseboards throughout their entire home also helped to unify the spaces and brought the update full circle. One of the most dramatic changes we made was to take down all of the original wood railings and replace them custom steel railings. Our goal was to design a staircase that felt lighter and created less of a visual barrier between spaces. We painted the existing stringer a crisp white, and to balance out the cool steel finish, we opted for a wooden handrail. We also replaced the original carpet wrapped steps with dark wooden steps that coordinate with the finish of the handrail. Lighting has a major impact on how we feel about the space we’re in, and we took on this home’s lighting problems head on. By adding recessed lighting to the family room, and replacing all of the light fixtures on the first floor we were able to create more even lighting throughout their home as well as add in a few fun accents in the dining room and stairwell. To update the fireplace in the family room we replaced the original mantel with a dark solid wood beam to clean up the lines of the fireplace. We also replaced the original mirrored gold doors with a more contemporary dark steel finished to help them blend in better. The clients also wanted to tackle their powder room, and already had a beautiful new vanity selected, so we were able to design the rest of the space around it. Our favorite touch was the new accent tile installed from floor to ceiling behind the vanity adding a touch of texture and a clear focal point to the space. Little changes like replacing all of their door hardware, removing the popcorn ceiling, painting the walls, and updating the wet bar by painting the cabinets and installing a new quartz counter went a long way towards making this home a perfect fit for our clients
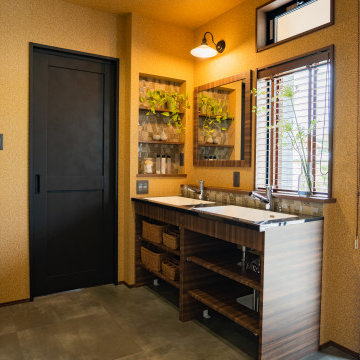
На фото: туалет: освещение в стиле лофт с открытыми фасадами, темными деревянными фасадами, серым полом, черной столешницей, потолком с обоями, обоями на стенах, серой плиткой, плиткой мозаикой, врезной раковиной, встроенной тумбой, столешницей из искусственного кварца, желтыми стенами и полом из винила с

This powder bathroom features a gorgeous hexagon tile flooring that adds character to this powder bathroom remodel.
На фото: маленький туалет в стиле модернизм с открытыми фасадами, черными стенами, полом из керамогранита, врезной раковиной, столешницей из искусственного кварца, бежевым полом, белой столешницей и подвесной тумбой для на участке и в саду с
На фото: маленький туалет в стиле модернизм с открытыми фасадами, черными стенами, полом из керамогранита, врезной раковиной, столешницей из искусственного кварца, бежевым полом, белой столешницей и подвесной тумбой для на участке и в саду с
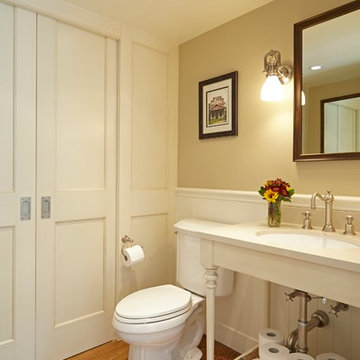
Doug Hill Photography
Пример оригинального дизайна: маленький туалет в классическом стиле с раздельным унитазом, бежевыми стенами, паркетным полом среднего тона, врезной раковиной, столешницей из искусственного кварца, белыми фасадами и открытыми фасадами для на участке и в саду
Пример оригинального дизайна: маленький туалет в классическом стиле с раздельным унитазом, бежевыми стенами, паркетным полом среднего тона, врезной раковиной, столешницей из искусственного кварца, белыми фасадами и открытыми фасадами для на участке и в саду
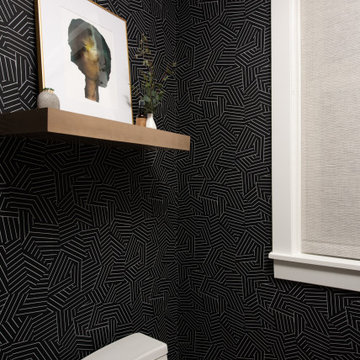
На фото: маленький туалет в стиле неоклассика (современная классика) с открытыми фасадами, белыми фасадами, унитазом-моноблоком, черными стенами, накладной раковиной, столешницей из искусственного кварца, белой столешницей, подвесной тумбой и обоями на стенах для на участке и в саду
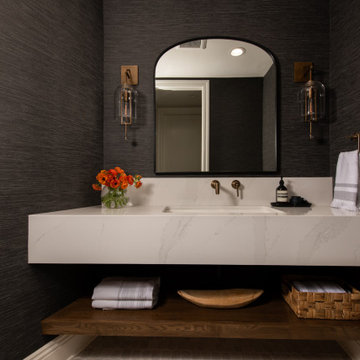
This powder bathroom remodel has geometric shape with a slanted wall and is complemented with hexagon-shaped tile flooring.
На фото: маленький туалет в стиле модернизм с открытыми фасадами, черными стенами, полом из керамогранита, врезной раковиной, столешницей из искусственного кварца, бежевым полом, белой столешницей и подвесной тумбой для на участке и в саду с
На фото: маленький туалет в стиле модернизм с открытыми фасадами, черными стенами, полом из керамогранита, врезной раковиной, столешницей из искусственного кварца, бежевым полом, белой столешницей и подвесной тумбой для на участке и в саду с
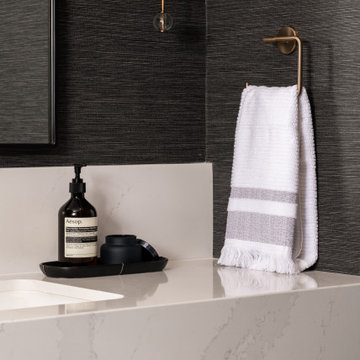
This powder bathroom has a bright white quartz countertop with gray veins for an elevated design.
На фото: маленький туалет в стиле модернизм с открытыми фасадами, черными стенами, полом из керамогранита, врезной раковиной, столешницей из искусственного кварца, бежевым полом, белой столешницей и подвесной тумбой для на участке и в саду
На фото: маленький туалет в стиле модернизм с открытыми фасадами, черными стенами, полом из керамогранита, врезной раковиной, столешницей из искусственного кварца, бежевым полом, белой столешницей и подвесной тумбой для на участке и в саду
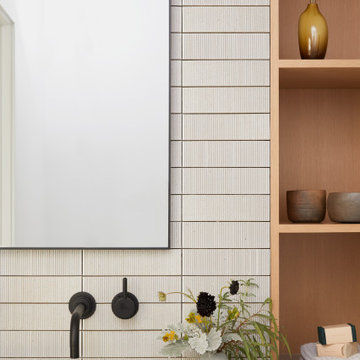
This Australian-inspired new construction was a successful collaboration between homeowner, architect, designer and builder. The home features a Henrybuilt kitchen, butler's pantry, private home office, guest suite, master suite, entry foyer with concealed entrances to the powder bathroom and coat closet, hidden play loft, and full front and back landscaping with swimming pool and pool house/ADU.
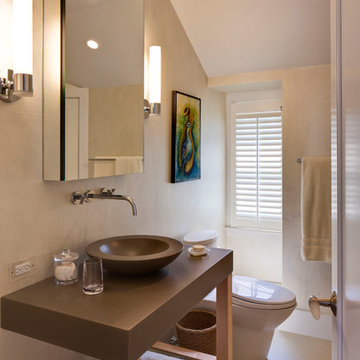
Photo Credits: Brian Vanden Brink
Interior Design: Shor Home
Источник вдохновения для домашнего уюта: туалет среднего размера в современном стиле с настольной раковиной, открытыми фасадами, унитазом-моноблоком, бежевыми стенами, полом из керамогранита, столешницей из искусственного кварца и бежевым полом
Источник вдохновения для домашнего уюта: туалет среднего размера в современном стиле с настольной раковиной, открытыми фасадами, унитазом-моноблоком, бежевыми стенами, полом из керамогранита, столешницей из искусственного кварца и бежевым полом
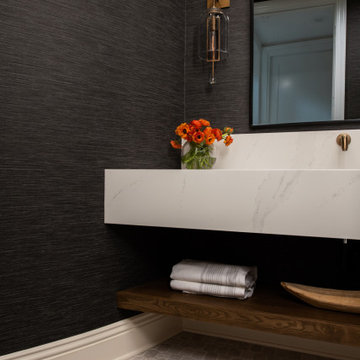
The brass fixtures in this space give this bathroom an elevated design.
Свежая идея для дизайна: маленький туалет в стиле модернизм с открытыми фасадами, черными стенами, полом из керамогранита, врезной раковиной, столешницей из искусственного кварца, бежевым полом, белой столешницей и подвесной тумбой для на участке и в саду - отличное фото интерьера
Свежая идея для дизайна: маленький туалет в стиле модернизм с открытыми фасадами, черными стенами, полом из керамогранита, врезной раковиной, столешницей из искусственного кварца, бежевым полом, белой столешницей и подвесной тумбой для на участке и в саду - отличное фото интерьера
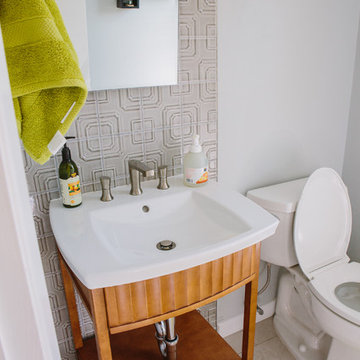
We were excited to take on this full home remodel with our Arvada clients! They have been living in their home for years, and were ready to delve into some major construction to make their home a perfect fit. This home had a lot of its original 1970s features, and we were able to work together to make updates throughout their home to make it fit their more modern tastes. We started by lowering their raised living room to make it level with the rest of their first floor; this not only removed a major tripping hazard, but also gave them a lot more flexibility when it came to placing furniture. To make their newly leveled first floor feel more cohesive we also replaced their mixed flooring with a gorgeous engineered wood flooring throughout the whole first floor. But the second floor wasn’t left out, we also updated their carpet with a subtle patterned grey beauty that tied in with the colors we utilized on the first floor. New taller baseboards throughout their entire home also helped to unify the spaces and brought the update full circle. One of the most dramatic changes we made was to take down all of the original wood railings and replace them custom steel railings. Our goal was to design a staircase that felt lighter and created less of a visual barrier between spaces. We painted the existing stringer a crisp white, and to balance out the cool steel finish, we opted for a wooden handrail. We also replaced the original carpet wrapped steps with dark wooden steps that coordinate with the finish of the handrail. Lighting has a major impact on how we feel about the space we’re in, and we took on this home’s lighting problems head on. By adding recessed lighting to the family room, and replacing all of the light fixtures on the first floor we were able to create more even lighting throughout their home as well as add in a few fun accents in the dining room and stairwell. To update the fireplace in the family room we replaced the original mantel with a dark solid wood beam to clean up the lines of the fireplace. We also replaced the original mirrored gold doors with a more contemporary dark steel finished to help them blend in better. The clients also wanted to tackle their powder room, and already had a beautiful new vanity selected, so we were able to design the rest of the space around it. Our favorite touch was the new accent tile installed from floor to ceiling behind the vanity adding a touch of texture and a clear focal point to the space. Little changes like replacing all of their door hardware, removing the popcorn ceiling, painting the walls, and updating the wet bar by painting the cabinets and installing a new quartz counter went a long way towards making this home a perfect fit for our clients
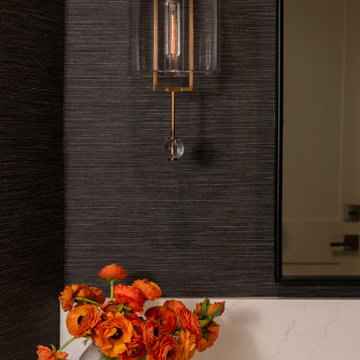
This powder bathroom has a bright white quartz countertop with gray veins for an elevated design.
Пример оригинального дизайна: маленький туалет в стиле модернизм с открытыми фасадами, черными стенами, полом из керамогранита, врезной раковиной, столешницей из искусственного кварца, бежевым полом, белой столешницей и подвесной тумбой для на участке и в саду
Пример оригинального дизайна: маленький туалет в стиле модернизм с открытыми фасадами, черными стенами, полом из керамогранита, врезной раковиной, столешницей из искусственного кварца, бежевым полом, белой столешницей и подвесной тумбой для на участке и в саду
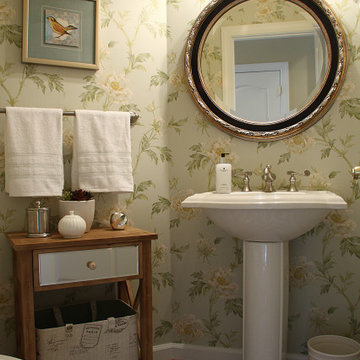
Our studio designed this custom residence with fun wallpapers, neutral colors, comfortable furniture, and unique decor. The elegant fireplace flanked by two armchairs lends an old-world charm to the living area. The addition of gorgeous lamps, stylish decor, and fun prints create a warm, inviting, and welcoming ambience throughout the home.
---
Pamela Harvey Interiors offers interior design services in St. Petersburg and Tampa, and throughout Florida's Suncoast area, from Tarpon Springs to Naples, including Bradenton, Lakewood Ranch, and Sarasota.
For more about Pamela Harvey Interiors, see here: https://www.pamelaharveyinteriors.com/
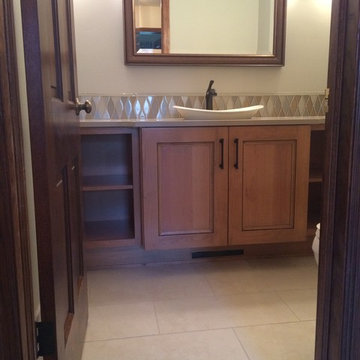
Designed by: Brittany Gormanson
Свежая идея для дизайна: туалет среднего размера в стиле неоклассика (современная классика) с открытыми фасадами, фасадами цвета дерева среднего тона, раздельным унитазом, бежевой плиткой, стеклянной плиткой, серыми стенами, полом из керамогранита, настольной раковиной и столешницей из искусственного кварца - отличное фото интерьера
Свежая идея для дизайна: туалет среднего размера в стиле неоклассика (современная классика) с открытыми фасадами, фасадами цвета дерева среднего тона, раздельным унитазом, бежевой плиткой, стеклянной плиткой, серыми стенами, полом из керамогранита, настольной раковиной и столешницей из искусственного кварца - отличное фото интерьера
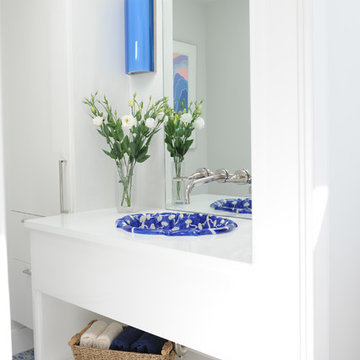
Photo by Tracy Ayton
Пример оригинального дизайна: маленький туалет в современном стиле с открытыми фасадами, белыми фасадами, унитазом-моноблоком, белыми стенами, полом из мозаичной плитки, накладной раковиной и столешницей из искусственного кварца для на участке и в саду
Пример оригинального дизайна: маленький туалет в современном стиле с открытыми фасадами, белыми фасадами, унитазом-моноблоком, белыми стенами, полом из мозаичной плитки, накладной раковиной и столешницей из искусственного кварца для на участке и в саду
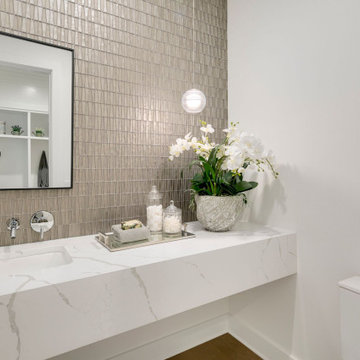
The Madera's powder room is a delightful oasis of style and sophistication. The white countertop exudes a sense of purity and elegance, complemented by the mesmerizing glass tile backsplash that adds a touch of visual interest to the space. A square black mirror hangs above the countertop, creating a striking contrast against the white walls and adding a contemporary flair.
Silver hardware enhances the overall aesthetic, lending a sleek and polished look to the powder room. A potted plant brings a touch of nature indoors, infusing the space with a refreshing and vibrant atmosphere. The light hardwood flooring provides a warm and inviting foundation, completing the harmonious blend of design elements.
With its modern and chic design, the Madera's powder room is a delightful retreat for guests and residents alike. Its tasteful decor and thoughtful touches make it a charming space that elevates the overall ambiance of the home.
Туалет с открытыми фасадами и столешницей из искусственного кварца – фото дизайна интерьера
9