Туалет
Сортировать:
Бюджет
Сортировать:Популярное за сегодня
141 - 160 из 188 фото
1 из 3
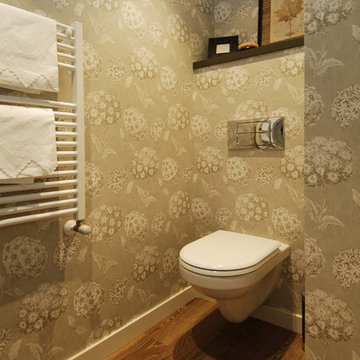
Proyecto de decoración, dirección y ejecución de obra: Sube Interiorismo www.subeinteriorismo.com
Fotografía Elker Azqueta
На фото: туалет среднего размера в стиле неоклассика (современная классика) с открытыми фасадами, темными деревянными фасадами, инсталляцией, зеленой плиткой, бежевыми стенами, паркетным полом среднего тона, настольной раковиной, столешницей из искусственного кварца и коричневым полом с
На фото: туалет среднего размера в стиле неоклассика (современная классика) с открытыми фасадами, темными деревянными фасадами, инсталляцией, зеленой плиткой, бежевыми стенами, паркетным полом среднего тона, настольной раковиной, столешницей из искусственного кварца и коричневым полом с
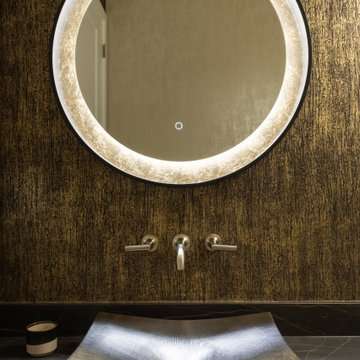
Идея дизайна: большой туалет в современном стиле с открытыми фасадами, бежевыми фасадами, столешницей из искусственного кварца, черной столешницей, подвесной тумбой и обоями на стенах
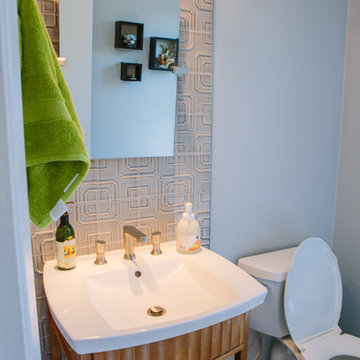
We were excited to take on this full home remodel with our Arvada clients! They have been living in their home for years, and were ready to delve into some major construction to make their home a perfect fit. This home had a lot of its original 1970s features, and we were able to work together to make updates throughout their home to make it fit their more modern tastes. We started by lowering their raised living room to make it level with the rest of their first floor; this not only removed a major tripping hazard, but also gave them a lot more flexibility when it came to placing furniture. To make their newly leveled first floor feel more cohesive we also replaced their mixed flooring with a gorgeous engineered wood flooring throughout the whole first floor. But the second floor wasn’t left out, we also updated their carpet with a subtle patterned grey beauty that tied in with the colors we utilized on the first floor. New taller baseboards throughout their entire home also helped to unify the spaces and brought the update full circle. One of the most dramatic changes we made was to take down all of the original wood railings and replace them custom steel railings. Our goal was to design a staircase that felt lighter and created less of a visual barrier between spaces. We painted the existing stringer a crisp white, and to balance out the cool steel finish, we opted for a wooden handrail. We also replaced the original carpet wrapped steps with dark wooden steps that coordinate with the finish of the handrail. Lighting has a major impact on how we feel about the space we’re in, and we took on this home’s lighting problems head on. By adding recessed lighting to the family room, and replacing all of the light fixtures on the first floor we were able to create more even lighting throughout their home as well as add in a few fun accents in the dining room and stairwell. To update the fireplace in the family room we replaced the original mantel with a dark solid wood beam to clean up the lines of the fireplace. We also replaced the original mirrored gold doors with a more contemporary dark steel finished to help them blend in better. The clients also wanted to tackle their powder room, and already had a beautiful new vanity selected, so we were able to design the rest of the space around it. Our favorite touch was the new accent tile installed from floor to ceiling behind the vanity adding a touch of texture and a clear focal point to the space. Little changes like replacing all of their door hardware, removing the popcorn ceiling, painting the walls, and updating the wet bar by painting the cabinets and installing a new quartz counter went a long way towards making this home a perfect fit for our clients
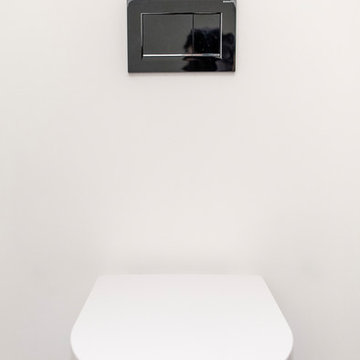
Aia photography
На фото: маленький туалет в стиле модернизм с открытыми фасадами, серыми фасадами, инсталляцией, врезной раковиной, столешницей из искусственного кварца, серой столешницей и белыми стенами для на участке и в саду
На фото: маленький туалет в стиле модернизм с открытыми фасадами, серыми фасадами, инсталляцией, врезной раковиной, столешницей из искусственного кварца, серой столешницей и белыми стенами для на участке и в саду
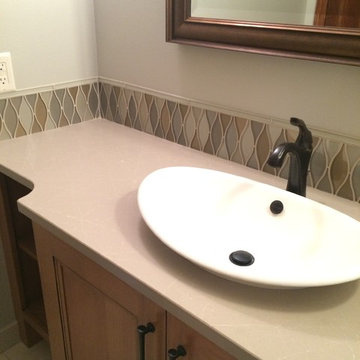
Designed by: Brittany Gormanson
Пример оригинального дизайна: туалет среднего размера в стиле неоклассика (современная классика) с открытыми фасадами, фасадами цвета дерева среднего тона, раздельным унитазом, бежевой плиткой, стеклянной плиткой, серыми стенами, полом из керамогранита, настольной раковиной и столешницей из искусственного кварца
Пример оригинального дизайна: туалет среднего размера в стиле неоклассика (современная классика) с открытыми фасадами, фасадами цвета дерева среднего тона, раздельным унитазом, бежевой плиткой, стеклянной плиткой, серыми стенами, полом из керамогранита, настольной раковиной и столешницей из искусственного кварца
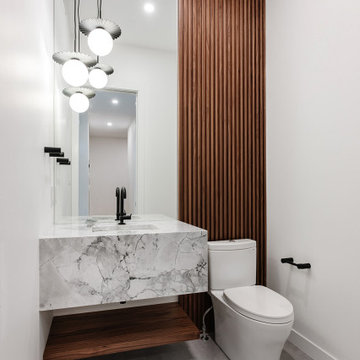
Свежая идея для дизайна: маленький туалет в современном стиле с открытыми фасадами, светлыми деревянными фасадами, раздельным унитазом, белыми стенами, полом из керамогранита, врезной раковиной, столешницей из искусственного кварца, серым полом, белой столешницей и подвесной тумбой для на участке и в саду - отличное фото интерьера
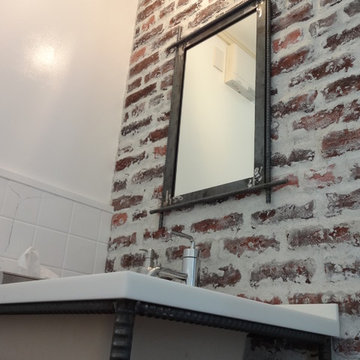
アイアンで作った洗面台と鏡
Источник вдохновения для домашнего уюта: маленький туалет в стиле шебби-шик с открытыми фасадами, коричневой плиткой, терракотовой плиткой, белыми стенами, паркетным полом среднего тона, накладной раковиной, столешницей из искусственного кварца и коричневым полом для на участке и в саду
Источник вдохновения для домашнего уюта: маленький туалет в стиле шебби-шик с открытыми фасадами, коричневой плиткой, терракотовой плиткой, белыми стенами, паркетным полом среднего тона, накладной раковиной, столешницей из искусственного кварца и коричневым полом для на участке и в саду
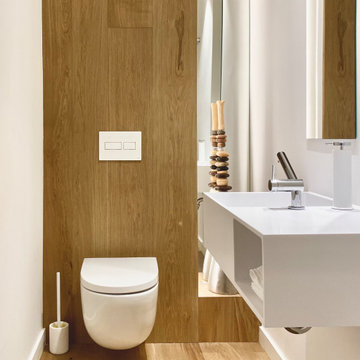
Свежая идея для дизайна: туалет в стиле модернизм с открытыми фасадами, белыми фасадами, инсталляцией, белыми стенами, паркетным полом среднего тона, подвесной раковиной, столешницей из искусственного кварца и деревянными стенами - отличное фото интерьера
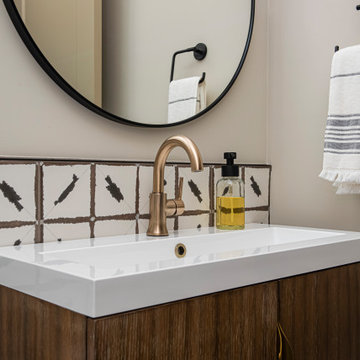
This basement remodeling project involved transforming a traditional basement into a multifunctional space, blending a country club ambience and personalized decor with modern entertainment options.
This contemporary bathroom features striking black and white tiles juxtaposed with a warm wooden vanity. The sleek shower area adds a touch of modern elegance to the space.
---
Project completed by Wendy Langston's Everything Home interior design firm, which serves Carmel, Zionsville, Fishers, Westfield, Noblesville, and Indianapolis.
For more about Everything Home, see here: https://everythinghomedesigns.com/
To learn more about this project, see here: https://everythinghomedesigns.com/portfolio/carmel-basement-renovation
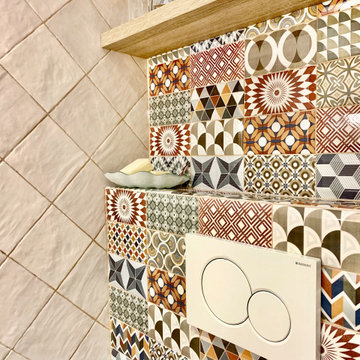
Пример оригинального дизайна: маленький туалет в современном стиле с открытыми фасадами, белыми фасадами, инсталляцией, разноцветной плиткой, керамической плиткой, разноцветными стенами, светлым паркетным полом, настольной раковиной, столешницей из искусственного кварца, белой столешницей, подвесной тумбой и многоуровневым потолком для на участке и в саду
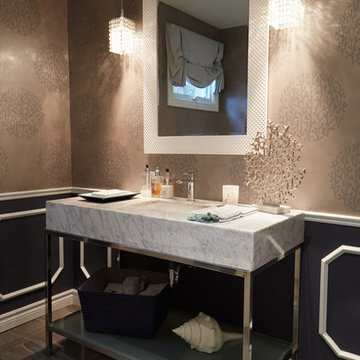
Modern styling mixed with southern accents adds a fresh take on country living.
Идея дизайна: туалет в стиле фьюжн с открытыми фасадами, унитазом-моноблоком, бежевыми стенами, полом из керамической плитки, врезной раковиной, столешницей из искусственного кварца, серым полом и серой столешницей
Идея дизайна: туалет в стиле фьюжн с открытыми фасадами, унитазом-моноблоком, бежевыми стенами, полом из керамической плитки, врезной раковиной, столешницей из искусственного кварца, серым полом и серой столешницей
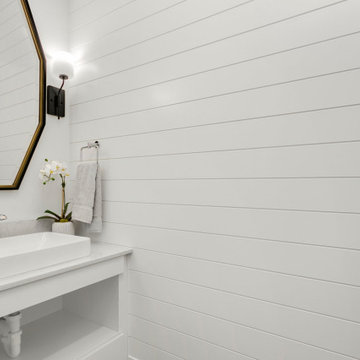
The Belmont's Nursery Bathroom is a pristine and charming space designed with utmost care and attention to detail. The walls are adorned with elegant white paneling, adding a touch of sophistication to the overall design. The white countertops provide a clean and sleek surface for any necessary baby care tasks. A stylish octagon mirror serves as a focal point, reflecting light and adding a touch of visual interest to the space. The Nursery Bathroom embodies a serene and peaceful atmosphere, perfect for tending to the needs of the little one with ease and comfort.
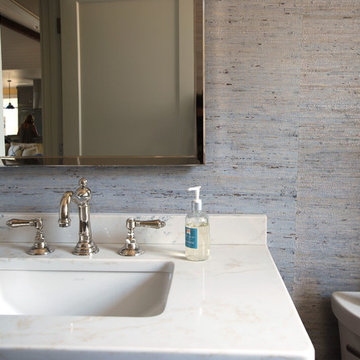
Стильный дизайн: маленький туалет в стиле неоклассика (современная классика) с открытыми фасадами, искусственно-состаренными фасадами, раздельным унитазом, синими стенами, темным паркетным полом, врезной раковиной и столешницей из искусственного кварца для на участке и в саду - последний тренд
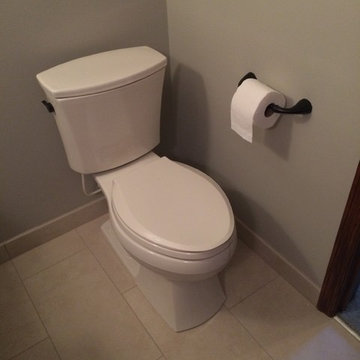
Designed by: Brittany Gormanson
Свежая идея для дизайна: туалет среднего размера в стиле неоклассика (современная классика) с открытыми фасадами, фасадами цвета дерева среднего тона, раздельным унитазом, бежевой плиткой, серыми стенами, полом из керамогранита, настольной раковиной и столешницей из искусственного кварца - отличное фото интерьера
Свежая идея для дизайна: туалет среднего размера в стиле неоклассика (современная классика) с открытыми фасадами, фасадами цвета дерева среднего тона, раздельным унитазом, бежевой плиткой, серыми стенами, полом из керамогранита, настольной раковиной и столешницей из искусственного кварца - отличное фото интерьера
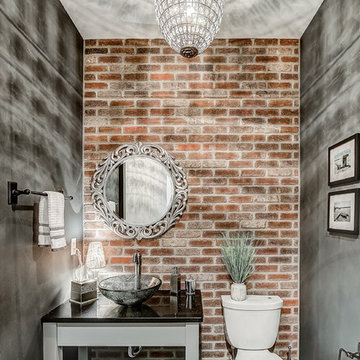
Стильный дизайн: большой туалет в морском стиле с открытыми фасадами, серыми фасадами, раздельным унитазом, коричневой плиткой, цементной плиткой, серыми стенами, настольной раковиной, столешницей из искусственного кварца, разноцветным полом и черной столешницей - последний тренд
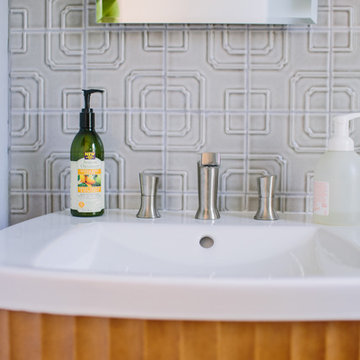
We were excited to take on this full home remodel with our Arvada clients! They have been living in their home for years, and were ready to delve into some major construction to make their home a perfect fit. This home had a lot of its original 1970s features, and we were able to work together to make updates throughout their home to make it fit their more modern tastes. We started by lowering their raised living room to make it level with the rest of their first floor; this not only removed a major tripping hazard, but also gave them a lot more flexibility when it came to placing furniture. To make their newly leveled first floor feel more cohesive we also replaced their mixed flooring with a gorgeous engineered wood flooring throughout the whole first floor. But the second floor wasn’t left out, we also updated their carpet with a subtle patterned grey beauty that tied in with the colors we utilized on the first floor. New taller baseboards throughout their entire home also helped to unify the spaces and brought the update full circle. One of the most dramatic changes we made was to take down all of the original wood railings and replace them custom steel railings. Our goal was to design a staircase that felt lighter and created less of a visual barrier between spaces. We painted the existing stringer a crisp white, and to balance out the cool steel finish, we opted for a wooden handrail. We also replaced the original carpet wrapped steps with dark wooden steps that coordinate with the finish of the handrail. Lighting has a major impact on how we feel about the space we’re in, and we took on this home’s lighting problems head on. By adding recessed lighting to the family room, and replacing all of the light fixtures on the first floor we were able to create more even lighting throughout their home as well as add in a few fun accents in the dining room and stairwell. To update the fireplace in the family room we replaced the original mantel with a dark solid wood beam to clean up the lines of the fireplace. We also replaced the original mirrored gold doors with a more contemporary dark steel finished to help them blend in better. The clients also wanted to tackle their powder room, and already had a beautiful new vanity selected, so we were able to design the rest of the space around it. Our favorite touch was the new accent tile installed from floor to ceiling behind the vanity adding a touch of texture and a clear focal point to the space. Little changes like replacing all of their door hardware, removing the popcorn ceiling, painting the walls, and updating the wet bar by painting the cabinets and installing a new quartz counter went a long way towards making this home a perfect fit for our clients
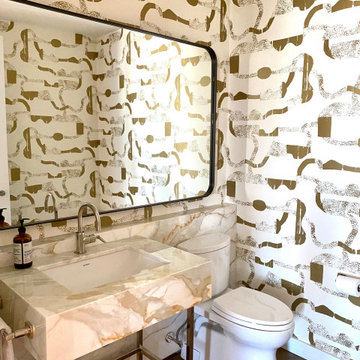
Why not add some fabulous pattern wallpaper to your powder room? Its contemporary, dynamic and so fresh.
Стильный дизайн: туалет среднего размера в современном стиле с открытыми фасадами, желтыми фасадами, раздельным унитазом, белой плиткой, керамической плиткой, накладной раковиной, столешницей из искусственного кварца, желтой столешницей и встроенной тумбой - последний тренд
Стильный дизайн: туалет среднего размера в современном стиле с открытыми фасадами, желтыми фасадами, раздельным унитазом, белой плиткой, керамической плиткой, накладной раковиной, столешницей из искусственного кварца, желтой столешницей и встроенной тумбой - последний тренд
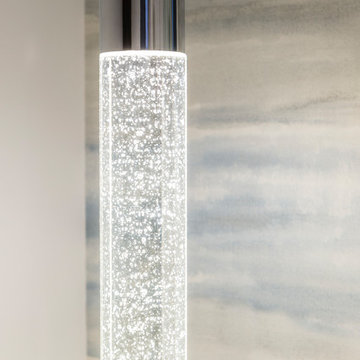
photography: Paul Grdina
Идея дизайна: маленький туалет в стиле неоклассика (современная классика) с открытыми фасадами, коричневыми фасадами, унитазом-моноблоком, разноцветными стенами, паркетным полом среднего тона, врезной раковиной, столешницей из искусственного кварца и коричневым полом для на участке и в саду
Идея дизайна: маленький туалет в стиле неоклассика (современная классика) с открытыми фасадами, коричневыми фасадами, унитазом-моноблоком, разноцветными стенами, паркетным полом среднего тона, врезной раковиной, столешницей из искусственного кварца и коричневым полом для на участке и в саду
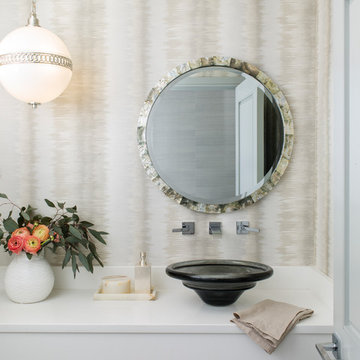
Helen Norman
Стильный дизайн: маленький туалет в современном стиле с открытыми фасадами, серыми стенами, мраморным полом, настольной раковиной, столешницей из искусственного кварца, белым полом и белой столешницей для на участке и в саду - последний тренд
Стильный дизайн: маленький туалет в современном стиле с открытыми фасадами, серыми стенами, мраморным полом, настольной раковиной, столешницей из искусственного кварца, белым полом и белой столешницей для на участке и в саду - последний тренд
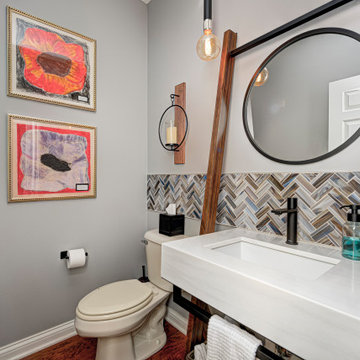
This basement remodeling project involved transforming a traditional basement into a multifunctional space, blending a country club ambience and personalized decor with modern entertainment options.
This powder room design showcases understated elegance. A herringbone backsplash adds texture, while a round mirror and neutral palette enhance the space. Artwork adds a touch of personality.
---
Project completed by Wendy Langston's Everything Home interior design firm, which serves Carmel, Zionsville, Fishers, Westfield, Noblesville, and Indianapolis.
For more about Everything Home, see here: https://everythinghomedesigns.com/
To learn more about this project, see here: https://everythinghomedesigns.com/portfolio/carmel-basement-renovation
8