Туалет с открытыми фасадами и столешницей из искусственного кварца – фото дизайна интерьера
Сортировать:
Бюджет
Сортировать:Популярное за сегодня
121 - 140 из 188 фото
1 из 3
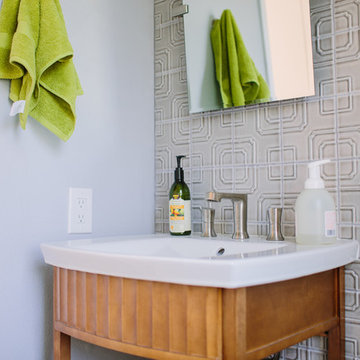
We were excited to take on this full home remodel with our Arvada clients! They have been living in their home for years, and were ready to delve into some major construction to make their home a perfect fit. This home had a lot of its original 1970s features, and we were able to work together to make updates throughout their home to make it fit their more modern tastes. We started by lowering their raised living room to make it level with the rest of their first floor; this not only removed a major tripping hazard, but also gave them a lot more flexibility when it came to placing furniture. To make their newly leveled first floor feel more cohesive we also replaced their mixed flooring with a gorgeous engineered wood flooring throughout the whole first floor. But the second floor wasn’t left out, we also updated their carpet with a subtle patterned grey beauty that tied in with the colors we utilized on the first floor. New taller baseboards throughout their entire home also helped to unify the spaces and brought the update full circle. One of the most dramatic changes we made was to take down all of the original wood railings and replace them custom steel railings. Our goal was to design a staircase that felt lighter and created less of a visual barrier between spaces. We painted the existing stringer a crisp white, and to balance out the cool steel finish, we opted for a wooden handrail. We also replaced the original carpet wrapped steps with dark wooden steps that coordinate with the finish of the handrail. Lighting has a major impact on how we feel about the space we’re in, and we took on this home’s lighting problems head on. By adding recessed lighting to the family room, and replacing all of the light fixtures on the first floor we were able to create more even lighting throughout their home as well as add in a few fun accents in the dining room and stairwell. To update the fireplace in the family room we replaced the original mantel with a dark solid wood beam to clean up the lines of the fireplace. We also replaced the original mirrored gold doors with a more contemporary dark steel finished to help them blend in better. The clients also wanted to tackle their powder room, and already had a beautiful new vanity selected, so we were able to design the rest of the space around it. Our favorite touch was the new accent tile installed from floor to ceiling behind the vanity adding a touch of texture and a clear focal point to the space. Little changes like replacing all of their door hardware, removing the popcorn ceiling, painting the walls, and updating the wet bar by painting the cabinets and installing a new quartz counter went a long way towards making this home a perfect fit for our clients
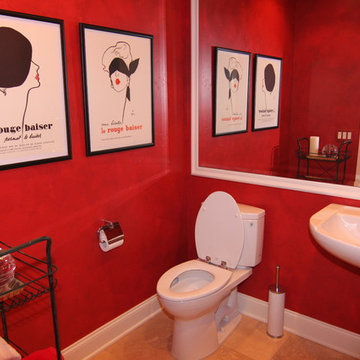
This La Jolla Village vacation condo was flooded from ceiling to the base boards due to major leak from upstairs unit. These are the restoration/remodel results - Robin Marroquin
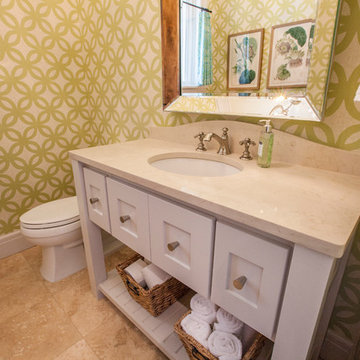
Идея дизайна: туалет среднего размера в стиле неоклассика (современная классика) с открытыми фасадами, белыми фасадами, раздельным унитазом, бежевой плиткой, керамической плиткой, разноцветными стенами, полом из керамической плитки, врезной раковиной и столешницей из искусственного кварца
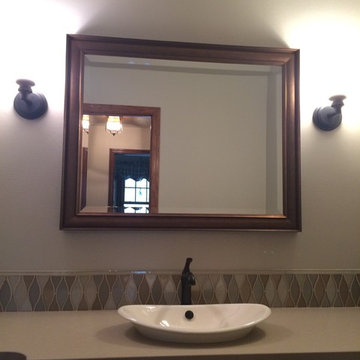
Designed by: Brittany Gormanson
Источник вдохновения для домашнего уюта: туалет среднего размера в стиле неоклассика (современная классика) с открытыми фасадами, фасадами цвета дерева среднего тона, раздельным унитазом, бежевой плиткой, стеклянной плиткой, серыми стенами, настольной раковиной и столешницей из искусственного кварца
Источник вдохновения для домашнего уюта: туалет среднего размера в стиле неоклассика (современная классика) с открытыми фасадами, фасадами цвета дерева среднего тона, раздельным унитазом, бежевой плиткой, стеклянной плиткой, серыми стенами, настольной раковиной и столешницей из искусственного кварца
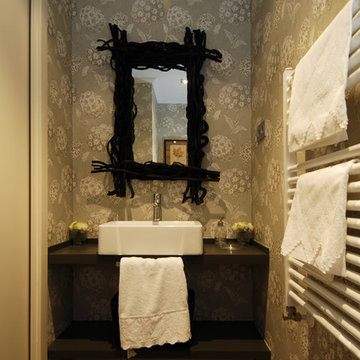
Proyecto de decoración, dirección y ejecución de obra: Sube Interiorismo www.subeinteriorismo.com
Fotografía Elker Azqueta
Свежая идея для дизайна: туалет среднего размера в стиле неоклассика (современная классика) с открытыми фасадами, темными деревянными фасадами, инсталляцией, зеленой плиткой, бежевыми стенами, паркетным полом среднего тона, настольной раковиной, столешницей из искусственного кварца и коричневым полом - отличное фото интерьера
Свежая идея для дизайна: туалет среднего размера в стиле неоклассика (современная классика) с открытыми фасадами, темными деревянными фасадами, инсталляцией, зеленой плиткой, бежевыми стенами, паркетным полом среднего тона, настольной раковиной, столешницей из искусственного кварца и коричневым полом - отличное фото интерьера
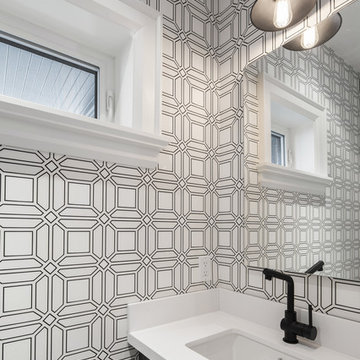
Arnaud Marthouret
На фото: туалет среднего размера в стиле неоклассика (современная классика) с открытыми фасадами, белыми фасадами, инсталляцией, серой плиткой, керамогранитной плиткой, разноцветными стенами, полом из керамогранита, врезной раковиной и столешницей из искусственного кварца
На фото: туалет среднего размера в стиле неоклассика (современная классика) с открытыми фасадами, белыми фасадами, инсталляцией, серой плиткой, керамогранитной плиткой, разноцветными стенами, полом из керамогранита, врезной раковиной и столешницей из искусственного кварца
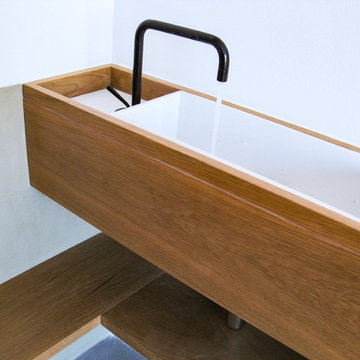
]gpa[ GEstió Projectes arquitectònics
Свежая идея для дизайна: маленький туалет в современном стиле с открытыми фасадами, коричневыми фасадами, серой плиткой, белыми стенами, бетонным полом, накладной раковиной, столешницей из искусственного кварца и серым полом для на участке и в саду - отличное фото интерьера
Свежая идея для дизайна: маленький туалет в современном стиле с открытыми фасадами, коричневыми фасадами, серой плиткой, белыми стенами, бетонным полом, накладной раковиной, столешницей из искусственного кварца и серым полом для на участке и в саду - отличное фото интерьера
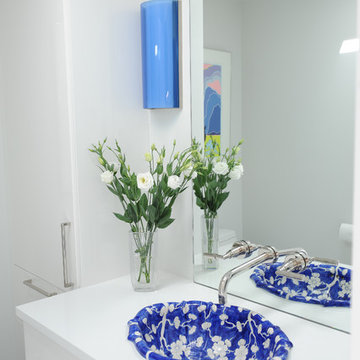
Photo by Tracy Ayton
Идея дизайна: маленький туалет в современном стиле с открытыми фасадами, белыми фасадами, унитазом-моноблоком, белыми стенами, полом из мозаичной плитки, накладной раковиной и столешницей из искусственного кварца для на участке и в саду
Идея дизайна: маленький туалет в современном стиле с открытыми фасадами, белыми фасадами, унитазом-моноблоком, белыми стенами, полом из мозаичной плитки, накладной раковиной и столешницей из искусственного кварца для на участке и в саду
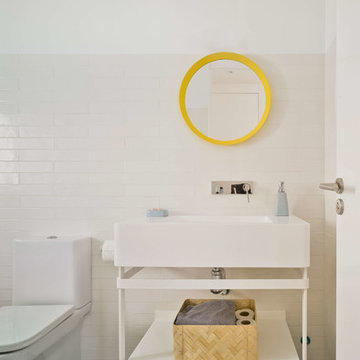
En el aseo quisimos diseñar un espacio más divertido, y nos lo llevamos a un vintage renovado, con baldosa tipo hidráulica en blanco y negreen el suelo y azulejos tipo metro en la pared, dando toques de color en amarillo para hacerlo más actual.
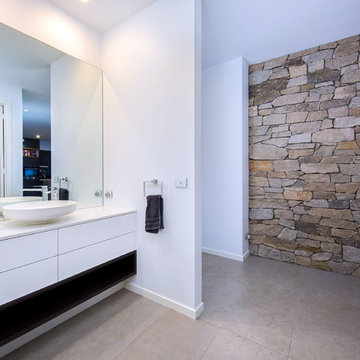
Simon Dallinger Photography
На фото: туалет среднего размера в современном стиле с открытыми фасадами, темными деревянными фасадами, белой плиткой, керамической плиткой, белыми стенами, полом из керамогранита, раковиной с пьедесталом и столешницей из искусственного кварца с
На фото: туалет среднего размера в современном стиле с открытыми фасадами, темными деревянными фасадами, белой плиткой, керамической плиткой, белыми стенами, полом из керамогранита, раковиной с пьедесталом и столешницей из искусственного кварца с
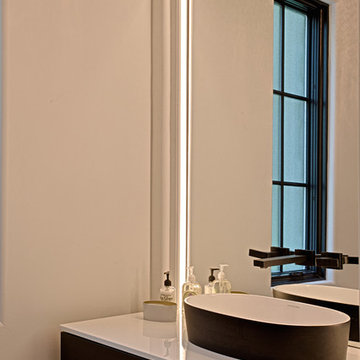
Идея дизайна: туалет среднего размера в современном стиле с открытыми фасадами, темными деревянными фасадами, унитазом-моноблоком, белыми стенами, полом из мозаичной плитки, настольной раковиной, столешницей из искусственного кварца и белым полом
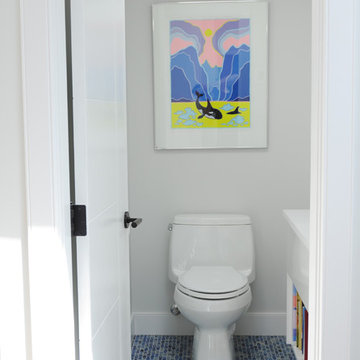
Photo by Tracy Ayton
Идея дизайна: маленький туалет в современном стиле с открытыми фасадами, белыми фасадами, унитазом-моноблоком, столешницей из искусственного кварца, белыми стенами, полом из мозаичной плитки и накладной раковиной для на участке и в саду
Идея дизайна: маленький туалет в современном стиле с открытыми фасадами, белыми фасадами, унитазом-моноблоком, столешницей из искусственного кварца, белыми стенами, полом из мозаичной плитки и накладной раковиной для на участке и в саду
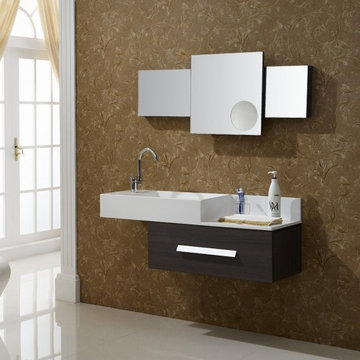
Идея дизайна: большой туалет в современном стиле с открытыми фасадами и столешницей из искусственного кварца
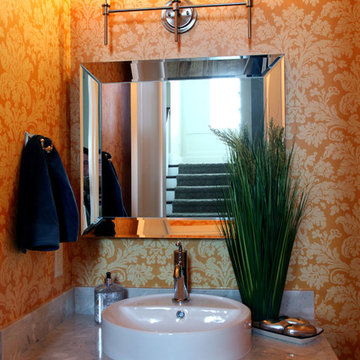
Пример оригинального дизайна: туалет среднего размера в классическом стиле с настольной раковиной, открытыми фасадами, серыми фасадами, столешницей из искусственного кварца, оранжевыми стенами и паркетным полом среднего тона

An impeccably designed bathroom vanity that exudes modern elegance and simplicity. Dominating the composition is a striking vessel sink crafted from dark stone, sitting atop a counter of richly veined dark quartz. This bold basin acts as a sculptural centerpiece, its organic curves and texture providing a stark contrast to the straight, clean lines that define the space.
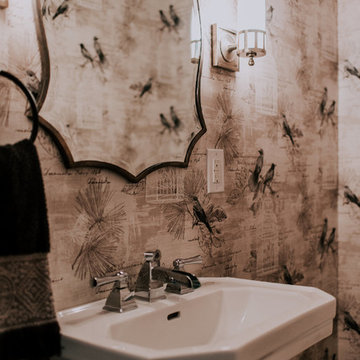
Пример оригинального дизайна: маленький туалет в стиле неоклассика (современная классика) с открытыми фасадами, раздельным унитазом, коричневыми стенами, темным паркетным полом, раковиной с пьедесталом, столешницей из искусственного кварца и коричневым полом для на участке и в саду
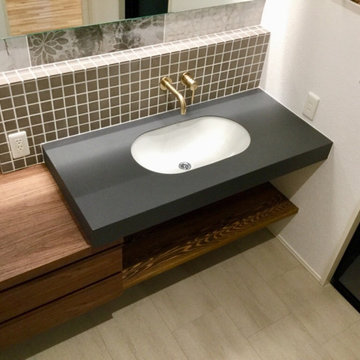
Источник вдохновения для домашнего уюта: туалет с открытыми фасадами, черными фасадами, серой плиткой, керамической плиткой, столешницей из искусственного кварца, черной столешницей и встроенной тумбой
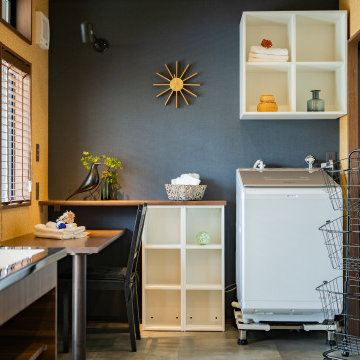
На фото: туалет в стиле лофт с открытыми фасадами, серым полом, черной столешницей, акцентной стеной, потолком с обоями, обоями на стенах, темными деревянными фасадами, серой плиткой, плиткой мозаикой, врезной раковиной, синими стенами, полом из винила, столешницей из искусственного кварца и встроенной тумбой
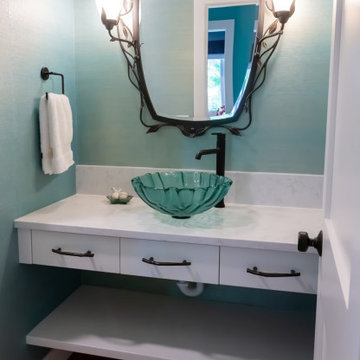
Incorporating bold colors and patterns, this project beautifully reflects our clients' dynamic personalities. Clean lines, modern elements, and abundant natural light enhance the home, resulting in a harmonious fusion of design and personality.
In the compact powder room, we added a stunning glass wash basin, complemented by a sleek mirror and captivating artwork, making it a space where elegance meets functionality.
---
Project by Wiles Design Group. Their Cedar Rapids-based design studio serves the entire Midwest, including Iowa City, Dubuque, Davenport, and Waterloo, as well as North Missouri and St. Louis.
For more about Wiles Design Group, see here: https://wilesdesigngroup.com/
To learn more about this project, see here: https://wilesdesigngroup.com/cedar-rapids-modern-home-renovation
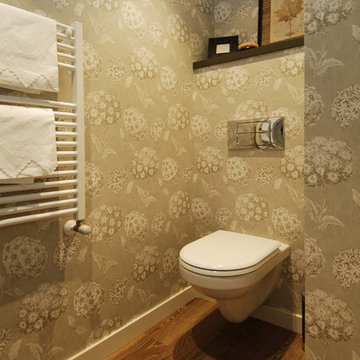
Proyecto de decoración, dirección y ejecución de obra: Sube Interiorismo www.subeinteriorismo.com
Fotografía Elker Azqueta
На фото: туалет среднего размера в стиле неоклассика (современная классика) с открытыми фасадами, темными деревянными фасадами, инсталляцией, зеленой плиткой, бежевыми стенами, паркетным полом среднего тона, настольной раковиной, столешницей из искусственного кварца и коричневым полом с
На фото: туалет среднего размера в стиле неоклассика (современная классика) с открытыми фасадами, темными деревянными фасадами, инсталляцией, зеленой плиткой, бежевыми стенами, паркетным полом среднего тона, настольной раковиной, столешницей из искусственного кварца и коричневым полом с
Туалет с открытыми фасадами и столешницей из искусственного кварца – фото дизайна интерьера
7