Туалет с белыми стенами – фото дизайна интерьера с высоким бюджетом
Сортировать:
Бюджет
Сортировать:Популярное за сегодня
141 - 160 из 2 263 фото
1 из 3
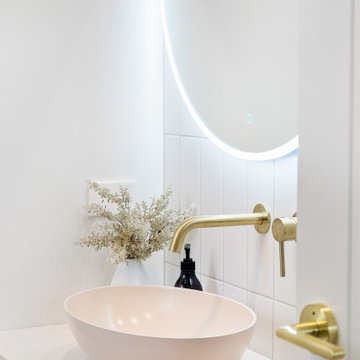
This cute powder room has lots of personality with it's soft pink sink, brushed brass fixtures, finger tiles and timber wall-hung cabinet. It's just glowing.

Adrienne Bizzarri
Свежая идея для дизайна: огромный туалет в морском стиле с фасадами с выступающей филенкой, фасадами цвета дерева среднего тона, унитазом-моноблоком, разноцветной плиткой, плиткой мозаикой, белыми стенами, паркетным полом среднего тона, врезной раковиной, столешницей из искусственного кварца, бежевым полом и белой столешницей - отличное фото интерьера
Свежая идея для дизайна: огромный туалет в морском стиле с фасадами с выступающей филенкой, фасадами цвета дерева среднего тона, унитазом-моноблоком, разноцветной плиткой, плиткой мозаикой, белыми стенами, паркетным полом среднего тона, врезной раковиной, столешницей из искусственного кварца, бежевым полом и белой столешницей - отличное фото интерьера
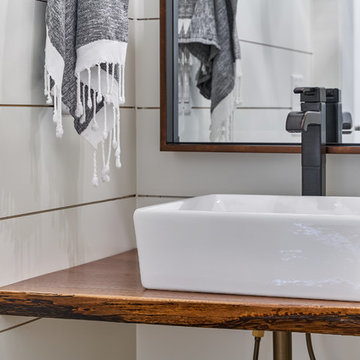
Tom Jenkins Photography
Источник вдохновения для домашнего уюта: туалет в морском стиле с белыми стенами, паркетным полом среднего тона, настольной раковиной, столешницей из дерева и коричневым полом
Источник вдохновения для домашнего уюта: туалет в морском стиле с белыми стенами, паркетным полом среднего тона, настольной раковиной, столешницей из дерева и коричневым полом
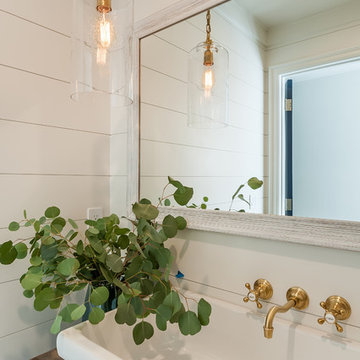
Стильный дизайн: маленький туалет в морском стиле с фасадами островного типа, фасадами цвета дерева среднего тона, белой плиткой, мраморной плиткой, белыми стенами, полом из известняка, настольной раковиной, столешницей из дерева и коричневой столешницей для на участке и в саду - последний тренд
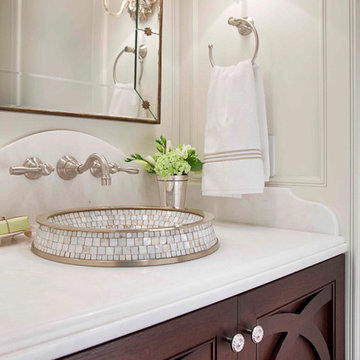
Источник вдохновения для домашнего уюта: туалет среднего размера в классическом стиле с фасадами островного типа, коричневыми фасадами, белой плиткой, плиткой из листового камня, белыми стенами, настольной раковиной и мраморной столешницей
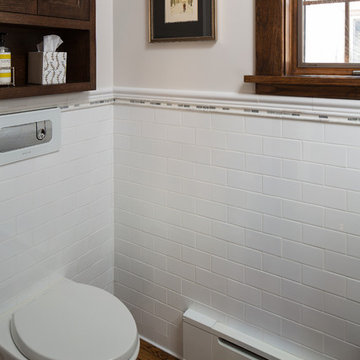
Photo by Troy Thies
Стильный дизайн: маленький туалет в классическом стиле с фасадами с утопленной филенкой, темными деревянными фасадами, инсталляцией, белой плиткой, плиткой кабанчик, белыми стенами, паркетным полом среднего тона, врезной раковиной и мраморной столешницей для на участке и в саду - последний тренд
Стильный дизайн: маленький туалет в классическом стиле с фасадами с утопленной филенкой, темными деревянными фасадами, инсталляцией, белой плиткой, плиткой кабанчик, белыми стенами, паркетным полом среднего тона, врезной раковиной и мраморной столешницей для на участке и в саду - последний тренд
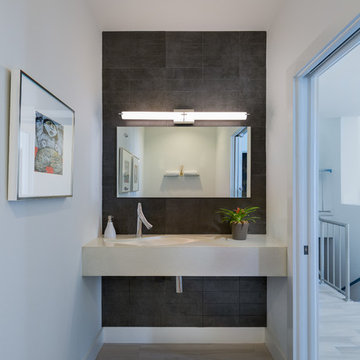
Jimmy White Photography
Идея дизайна: туалет среднего размера в стиле модернизм с серой плиткой, керамической плиткой, белыми стенами, полом из винила, столешницей из искусственного кварца и бежевой столешницей
Идея дизайна: туалет среднего размера в стиле модернизм с серой плиткой, керамической плиткой, белыми стенами, полом из винила, столешницей из искусственного кварца и бежевой столешницей
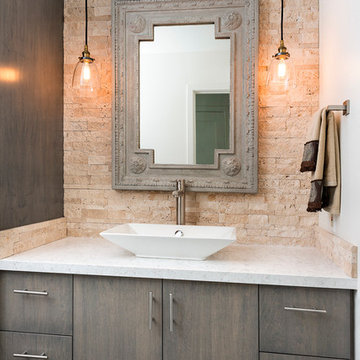
Hadel Productions
Источник вдохновения для домашнего уюта: маленький туалет в стиле модернизм с настольной раковиной, серыми фасадами, столешницей из искусственного кварца, бежевой плиткой, каменной плиткой, белыми стенами, паркетным полом среднего тона и плоскими фасадами для на участке и в саду
Источник вдохновения для домашнего уюта: маленький туалет в стиле модернизм с настольной раковиной, серыми фасадами, столешницей из искусственного кварца, бежевой плиткой, каменной плиткой, белыми стенами, паркетным полом среднего тона и плоскими фасадами для на участке и в саду

This 1910 West Highlands home was so compartmentalized that you couldn't help to notice you were constantly entering a new room every 8-10 feet. There was also a 500 SF addition put on the back of the home to accommodate a living room, 3/4 bath, laundry room and back foyer - 350 SF of that was for the living room. Needless to say, the house needed to be gutted and replanned.
Kitchen+Dining+Laundry-Like most of these early 1900's homes, the kitchen was not the heartbeat of the home like they are today. This kitchen was tucked away in the back and smaller than any other social rooms in the house. We knocked out the walls of the dining room to expand and created an open floor plan suitable for any type of gathering. As a nod to the history of the home, we used butcherblock for all the countertops and shelving which was accented by tones of brass, dusty blues and light-warm greys. This room had no storage before so creating ample storage and a variety of storage types was a critical ask for the client. One of my favorite details is the blue crown that draws from one end of the space to the other, accenting a ceiling that was otherwise forgotten.
Primary Bath-This did not exist prior to the remodel and the client wanted a more neutral space with strong visual details. We split the walls in half with a datum line that transitions from penny gap molding to the tile in the shower. To provide some more visual drama, we did a chevron tile arrangement on the floor, gridded the shower enclosure for some deep contrast an array of brass and quartz to elevate the finishes.
Powder Bath-This is always a fun place to let your vision get out of the box a bit. All the elements were familiar to the space but modernized and more playful. The floor has a wood look tile in a herringbone arrangement, a navy vanity, gold fixtures that are all servants to the star of the room - the blue and white deco wall tile behind the vanity.
Full Bath-This was a quirky little bathroom that you'd always keep the door closed when guests are over. Now we have brought the blue tones into the space and accented it with bronze fixtures and a playful southwestern floor tile.
Living Room & Office-This room was too big for its own good and now serves multiple purposes. We condensed the space to provide a living area for the whole family plus other guests and left enough room to explain the space with floor cushions. The office was a bonus to the project as it provided privacy to a room that otherwise had none before.
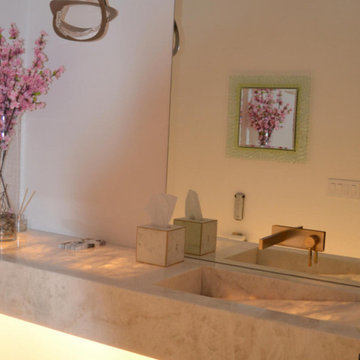
Powder room with a cut-sink translucent onyx vanity.
На фото: туалет среднего размера в стиле модернизм с унитазом-моноблоком, белой плиткой, белыми стенами, паркетным полом среднего тона, монолитной раковиной, столешницей из оникса, коричневым полом, желтой столешницей и подвесной тумбой с
На фото: туалет среднего размера в стиле модернизм с унитазом-моноблоком, белой плиткой, белыми стенами, паркетным полом среднего тона, монолитной раковиной, столешницей из оникса, коричневым полом, желтой столешницей и подвесной тумбой с
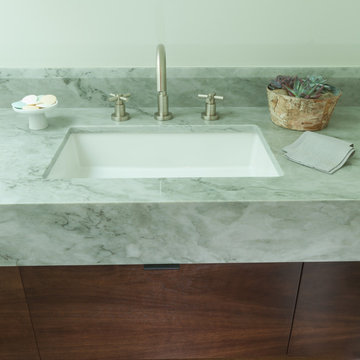
Powder room with a cantilevered walnut vanity has an unusual green granite counter top with a beveled edge on
the backsplash. Watermark faucet set.
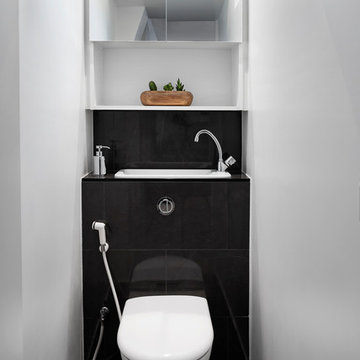
Juliette JEM
Источник вдохновения для домашнего уюта: маленький туалет в современном стиле с фасадами с декоративным кантом, инсталляцией, белыми стенами, мраморным полом, монолитной раковиной, столешницей из плитки и черным полом для на участке и в саду
Источник вдохновения для домашнего уюта: маленький туалет в современном стиле с фасадами с декоративным кантом, инсталляцией, белыми стенами, мраморным полом, монолитной раковиной, столешницей из плитки и черным полом для на участке и в саду

Completed in 2017, this single family home features matte black & brass finishes with hexagon motifs. We selected light oak floors to highlight the natural light throughout the modern home designed by architect Ryan Rodenberg. Joseph Builders were drawn to blue tones so we incorporated it through the navy wallpaper and tile accents to create continuity throughout the home, while also giving this pre-specified home a distinct identity.
---
Project designed by the Atomic Ranch featured modern designers at Breathe Design Studio. From their Austin design studio, they serve an eclectic and accomplished nationwide clientele including in Palm Springs, LA, and the San Francisco Bay Area.
For more about Breathe Design Studio, see here: https://www.breathedesignstudio.com/
To learn more about this project, see here: https://www.breathedesignstudio.com/cleanmodernsinglefamily
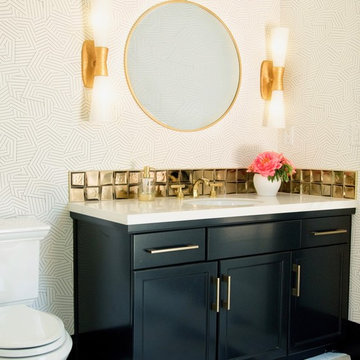
Jackie K Photo
На фото: туалет среднего размера в современном стиле с фасадами с утопленной филенкой, черными фасадами, раздельным унитазом, металлической плиткой, белыми стенами, мраморным полом, врезной раковиной, мраморной столешницей, разноцветным полом и белой столешницей
На фото: туалет среднего размера в современном стиле с фасадами с утопленной филенкой, черными фасадами, раздельным унитазом, металлической плиткой, белыми стенами, мраморным полом, врезной раковиной, мраморной столешницей, разноцветным полом и белой столешницей

Photography: Ben Gebo
Свежая идея для дизайна: маленький туалет в стиле неоклассика (современная классика) с фасадами в стиле шейкер, белыми фасадами, инсталляцией, белой плиткой, каменной плиткой, белыми стенами, полом из мозаичной плитки, врезной раковиной, мраморной столешницей и белым полом для на участке и в саду - отличное фото интерьера
Свежая идея для дизайна: маленький туалет в стиле неоклассика (современная классика) с фасадами в стиле шейкер, белыми фасадами, инсталляцией, белой плиткой, каменной плиткой, белыми стенами, полом из мозаичной плитки, врезной раковиной, мраморной столешницей и белым полом для на участке и в саду - отличное фото интерьера
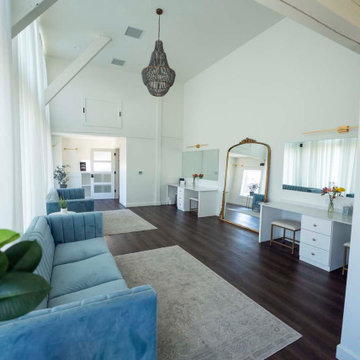
Post and beam wedding venue bridal suite
Источник вдохновения для домашнего уюта: туалет среднего размера в стиле рустика с белыми фасадами, белыми стенами и коричневым полом
Источник вдохновения для домашнего уюта: туалет среднего размера в стиле рустика с белыми фасадами, белыми стенами и коричневым полом
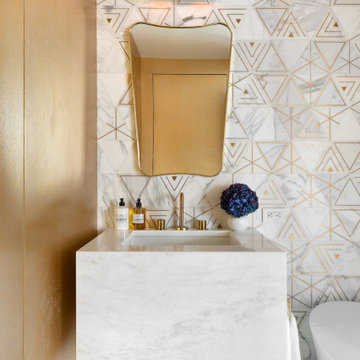
Custom floating marble vanity and stunning white marble with brass inlay tiles finished with gold wallpaper and a vintage sconce make for a dramatic powder bathroom.
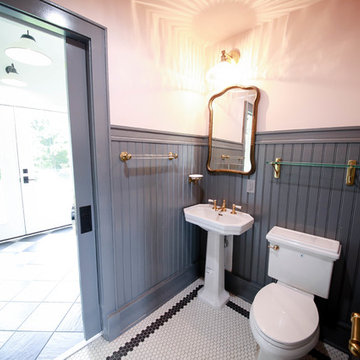
This powder room features tall wainscoting, tile floor, pedestal sink and pocket doors.
Photo Credit: www.wildsky-creative.com
Источник вдохновения для домашнего уюта: маленький туалет в стиле кантри с унитазом-моноблоком, белой плиткой, белыми стенами, раковиной с пьедесталом и разноцветным полом для на участке и в саду
Источник вдохновения для домашнего уюта: маленький туалет в стиле кантри с унитазом-моноблоком, белой плиткой, белыми стенами, раковиной с пьедесталом и разноцветным полом для на участке и в саду
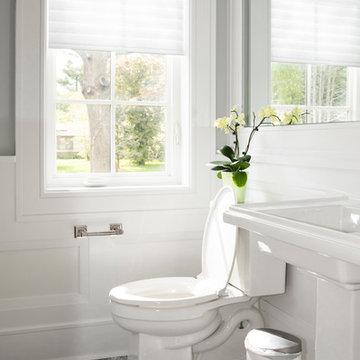
A bright, master bedroom continues a clean, minimal material palette through this hamptons-style coastal home.
Стильный дизайн: туалет среднего размера в морском стиле с фасадами с утопленной филенкой, фасадами цвета дерева среднего тона, белыми стенами, полом из керамогранита, накладной раковиной, мраморной столешницей, белым полом и белой столешницей - последний тренд
Стильный дизайн: туалет среднего размера в морском стиле с фасадами с утопленной филенкой, фасадами цвета дерева среднего тона, белыми стенами, полом из керамогранита, накладной раковиной, мраморной столешницей, белым полом и белой столешницей - последний тренд
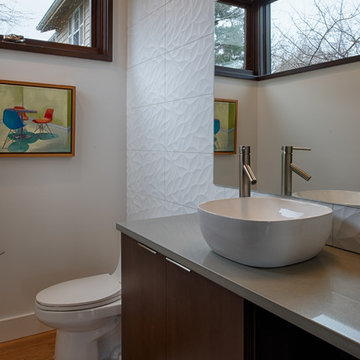
Пример оригинального дизайна: большой туалет в современном стиле с темными деревянными фасадами, раздельным унитазом, белой плиткой, керамической плиткой, белыми стенами, темным паркетным полом, настольной раковиной и столешницей из искусственного кварца
Туалет с белыми стенами – фото дизайна интерьера с высоким бюджетом
8