Туалет с белыми стенами – фото дизайна интерьера с высоким бюджетом
Сортировать:
Бюджет
Сортировать:Популярное за сегодня
121 - 140 из 2 263 фото
1 из 3
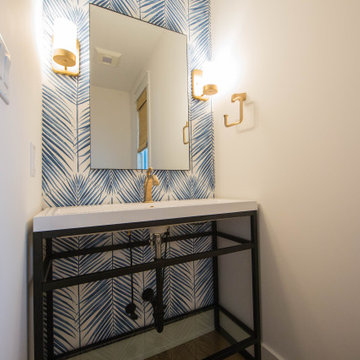
Bold wallpaper, a trough sink and gold fixtures adds a contemporary feel to the powder room.
Пример оригинального дизайна: туалет среднего размера в современном стиле с открытыми фасадами, черными фасадами, белыми стенами, паркетным полом среднего тона, раковиной с несколькими смесителями, коричневым полом, напольной тумбой и обоями на стенах
Пример оригинального дизайна: туалет среднего размера в современном стиле с открытыми фасадами, черными фасадами, белыми стенами, паркетным полом среднего тона, раковиной с несколькими смесителями, коричневым полом, напольной тумбой и обоями на стенах
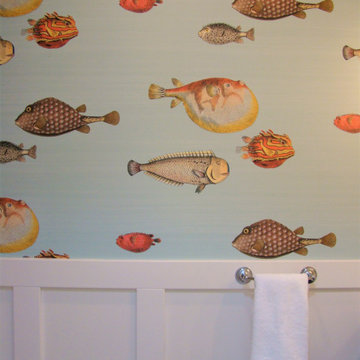
When a client in Santa Cruz decided to add on to her Arts and Crafts bungalow, she created enough space for a new powder room, and we looked to the very nearby ocean for inspiration. This coastal-themed bathroom features a very special wallpaper designed by legendary Italian designer Piero Fornasetti, and made by Cole & Sons in England. White wainscoting and a navy blue vanity anchor the room. And two iron and rope sconces with a wonderful maritime sense light this delightfully salty space.
Photos by: Fiorito Interior Design

На фото: маленький туалет в стиле модернизм с плоскими фасадами, белыми фасадами, унитазом-моноблоком, серой плиткой, плиткой из листового камня, белыми стенами, полом из керамогранита, подвесной раковиной, столешницей из кварцита, серым полом и серой столешницей для на участке и в саду
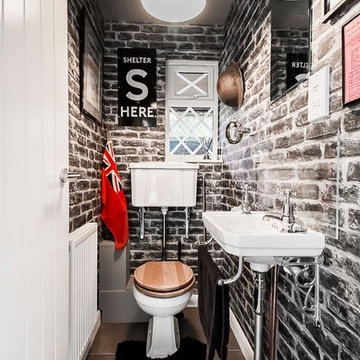
Gilda Cevasco
На фото: маленький туалет в стиле фьюжн с унитазом-моноблоком, коричневой плиткой, белыми стенами, полом из сланца, серым полом и подвесной раковиной для на участке и в саду
На фото: маленький туалет в стиле фьюжн с унитазом-моноблоком, коричневой плиткой, белыми стенами, полом из сланца, серым полом и подвесной раковиной для на участке и в саду
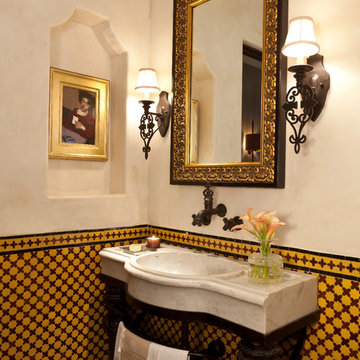
Interior Design by Cabana Home
Источник вдохновения для домашнего уюта: туалет среднего размера в средиземноморском стиле с фасадами островного типа, коричневой плиткой, желтой плиткой, керамической плиткой, белыми стенами и мраморной столешницей
Источник вдохновения для домашнего уюта: туалет среднего размера в средиземноморском стиле с фасадами островного типа, коричневой плиткой, желтой плиткой, керамической плиткой, белыми стенами и мраморной столешницей
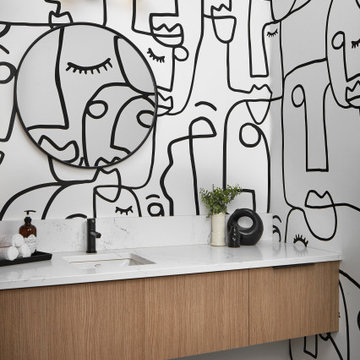
Источник вдохновения для домашнего уюта: туалет среднего размера в современном стиле с плоскими фасадами, светлыми деревянными фасадами, унитазом-моноблоком, белыми стенами, светлым паркетным полом, врезной раковиной, столешницей из искусственного кварца, белой столешницей, подвесной тумбой и обоями на стенах
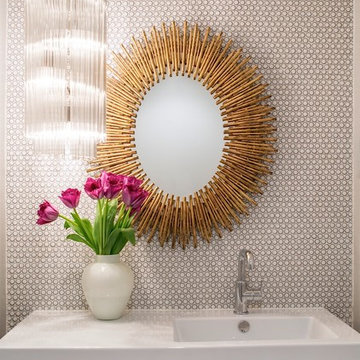
Ann Sacks Tile Beverly Hills. Arteriors Light Fixture & Mirror from Bassman Blaine.
Meghan OBrien Photography
Стильный дизайн: туалет в стиле ретро с подвесной раковиной, белыми стенами и плиткой мозаикой - последний тренд
Стильный дизайн: туалет в стиле ретро с подвесной раковиной, белыми стенами и плиткой мозаикой - последний тренд
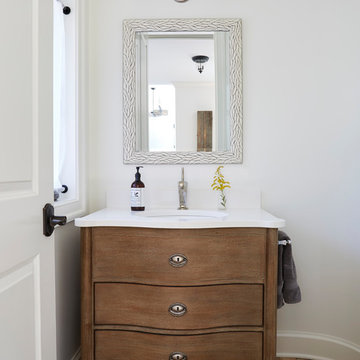
Powder room with Restoration Hardware vanity and brick floor. Photo by Mike Kaskel
Идея дизайна: маленький туалет в стиле кантри с фасадами островного типа, искусственно-состаренными фасадами, белыми стенами, кирпичным полом, врезной раковиной, мраморной столешницей, разноцветным полом и белой столешницей для на участке и в саду
Идея дизайна: маленький туалет в стиле кантри с фасадами островного типа, искусственно-состаренными фасадами, белыми стенами, кирпичным полом, врезной раковиной, мраморной столешницей, разноцветным полом и белой столешницей для на участке и в саду

На фото: маленький туалет в морском стиле с фасадами островного типа, фасадами цвета дерева среднего тона, белой плиткой, мраморной плиткой, белыми стенами, полом из известняка, настольной раковиной, столешницей из дерева и коричневой столешницей для на участке и в саду с
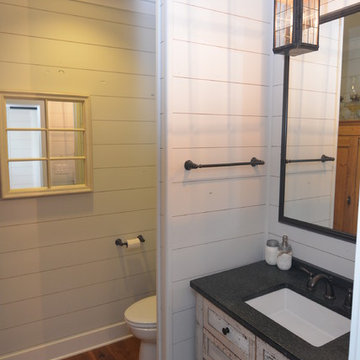
The powder room off the kitchen was designed to match the rest of the finishing in the home. Dark fixtures were chosen along with a distressed wood vanity for the sink.

Idéalement situé en plein cœur du Marais sur la mythique place des Vosges, ce duplex sur cour comportait initialement deux contraintes spatiales : sa faible hauteur sous plafond (2,09m au plus bas) et sa configuration tout en longueur.
Le cahier des charges des propriétaires faisait quant à lui mention de plusieurs demandes à satisfaire : la création de trois chambres et trois salles d’eau indépendantes, un espace de réception avec cuisine ouverte, le tout dans une atmosphère la plus épurée possible. Pari tenu !
Le niveau rez-de-chaussée dessert le volume d’accueil avec une buanderie invisible, une chambre avec dressing & espace de travail, ainsi qu’une salle d’eau. Au premier étage, le palier permet l’accès aux sanitaires invités ainsi qu’une seconde chambre avec cabinet de toilette et rangements intégrés. Après quelques marches, le volume s’ouvre sur la salle à manger, dans laquelle prend place un bar intégrant deux caves à vins et une niche en Corian pour le service. Le salon ensuite, où les assises confortables invitent à la convivialité, s’ouvre sur une cuisine immaculée dont les caissons hauts se font oublier derrière des façades miroirs. Enfin, la suite parentale située à l’extrémité de l’appartement offre une chambre fonctionnelle et minimaliste, avec sanitaires et salle d’eau attenante, le tout entièrement réalisé en béton ciré.
L’ensemble des éléments de mobilier, luminaires, décoration, linge de maison & vaisselle ont été sélectionnés & installés par l’équipe d’Ameo Concept, pour un projet clé en main aux mille nuances de blancs.
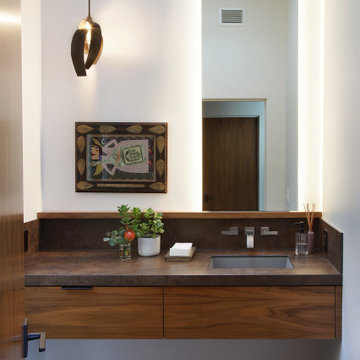
На фото: туалет среднего размера в стиле модернизм с плоскими фасадами, фасадами цвета дерева среднего тона, белыми стенами, полом из керамогранита, врезной раковиной, столешницей из искусственного камня, коричневым полом, коричневой столешницей и подвесной тумбой с

This 1910 West Highlands home was so compartmentalized that you couldn't help to notice you were constantly entering a new room every 8-10 feet. There was also a 500 SF addition put on the back of the home to accommodate a living room, 3/4 bath, laundry room and back foyer - 350 SF of that was for the living room. Needless to say, the house needed to be gutted and replanned.
Kitchen+Dining+Laundry-Like most of these early 1900's homes, the kitchen was not the heartbeat of the home like they are today. This kitchen was tucked away in the back and smaller than any other social rooms in the house. We knocked out the walls of the dining room to expand and created an open floor plan suitable for any type of gathering. As a nod to the history of the home, we used butcherblock for all the countertops and shelving which was accented by tones of brass, dusty blues and light-warm greys. This room had no storage before so creating ample storage and a variety of storage types was a critical ask for the client. One of my favorite details is the blue crown that draws from one end of the space to the other, accenting a ceiling that was otherwise forgotten.
Primary Bath-This did not exist prior to the remodel and the client wanted a more neutral space with strong visual details. We split the walls in half with a datum line that transitions from penny gap molding to the tile in the shower. To provide some more visual drama, we did a chevron tile arrangement on the floor, gridded the shower enclosure for some deep contrast an array of brass and quartz to elevate the finishes.
Powder Bath-This is always a fun place to let your vision get out of the box a bit. All the elements were familiar to the space but modernized and more playful. The floor has a wood look tile in a herringbone arrangement, a navy vanity, gold fixtures that are all servants to the star of the room - the blue and white deco wall tile behind the vanity.
Full Bath-This was a quirky little bathroom that you'd always keep the door closed when guests are over. Now we have brought the blue tones into the space and accented it with bronze fixtures and a playful southwestern floor tile.
Living Room & Office-This room was too big for its own good and now serves multiple purposes. We condensed the space to provide a living area for the whole family plus other guests and left enough room to explain the space with floor cushions. The office was a bonus to the project as it provided privacy to a room that otherwise had none before.
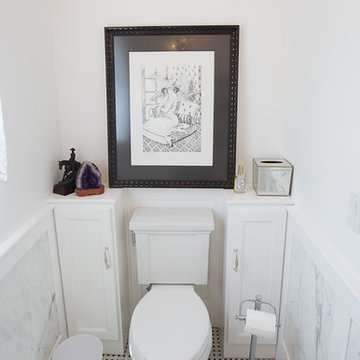
Plain Jane Photography
Пример оригинального дизайна: маленький туалет в стиле неоклассика (современная классика) с подвесной раковиной, плоскими фасадами, мраморной столешницей, раздельным унитазом, белыми стенами, полом из мозаичной плитки и белыми фасадами для на участке и в саду
Пример оригинального дизайна: маленький туалет в стиле неоклассика (современная классика) с подвесной раковиной, плоскими фасадами, мраморной столешницей, раздельным унитазом, белыми стенами, полом из мозаичной плитки и белыми фасадами для на участке и в саду

Стильный дизайн: большой туалет в морском стиле с черными фасадами, унитазом-моноблоком, белыми стенами, светлым паркетным полом, подвесной раковиной, бежевым полом, подвесной тумбой, потолком с обоями и стенами из вагонки - последний тренд
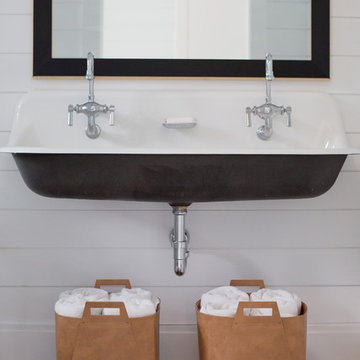
На фото: маленький туалет в стиле кантри с белыми стенами, полом из цементной плитки, подвесной раковиной и черным полом для на участке и в саду с
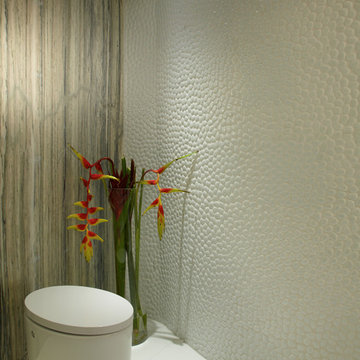
Powder Room - Miami Interior Designers Firm – Modern - Contemporary at your service.
Inviting guests over your home is always meaningful. Make it a memorable visit for them by impressing them with the smallest area of the entertaining space in your home – your powder room.
At J Design Group, we think it is essential to leave your guests impressed and we take great pride in designing with contrasting finishes and pops of color to make a powder room unforgettable. Our team of experts will help you choose the right finishes and colors for this space
We welcome you to take a look at some of our past powder room projects. As you can see, powder rooms are a great way to enhance the entertaining area of your home or office space. We invite you to give our office a call today to schedule your appointment with one of our design experts. We will work one-on-one with you to ensure that we create the right look in every room throughout your home.
Give J. Design Group a call today to discuss all different options and to receive a free consultation.
Your friendly Interior design firm in Miami at your service.
Contemporary - Modern Interior designs.
Top Interior Design Firm in Miami – Coral Gables.
Powder Room,
Powder Rooms,
Panel,
Panels,
Paneling,
Wall Panels,
Wall Paneling,
Wood Panels,
Glass Panels,
Bedroom,
Bedrooms,
Bed,
Queen bed,
King Bed,
Single bed,
House Interior Designer,
House Interior Designers,
Home Interior Designer,
Home Interior Designers,
Residential Interior Designer,
Residential Interior Designers,
Modern Interior Designers,
Miami Beach Designers,
Best Miami Interior Designers,
Miami Beach Interiors,
Luxurious Design in Miami,
Top designers,
Deco Miami,
Luxury interiors,
Miami modern,
Interior Designer Miami,
Contemporary Interior Designers,
Coco Plum Interior Designers,
Miami Interior Designer,
Sunny Isles Interior Designers,
Pinecrest Interior Designers,
Interior Designers Miami,
J Design Group interiors,
South Florida designers,
Best Miami Designers,
Miami interiors,
Miami décor,
Miami Beach Luxury Interiors,
Miami Interior Design,
Miami Interior Design Firms,
Beach front,
Top Interior Designers,
top décor,
Top Miami Decorators,
Miami luxury condos,
Top Miami Interior Decorators,
Top Miami Interior Designers,
Modern Designers in Miami,
modern interiors,
Modern,
Pent house design,
white interiors,
Miami, South Miami, Miami Beach, South Beach, Williams Island, Sunny Isles, Surfside, Fisher Island, Aventura, Brickell, Brickell Key, Key Biscayne, Coral Gables, CocoPlum, Coconut Grove, Pinecrest, Miami Design District, Golden Beach, Downtown Miami, Miami Interior Designers, Miami Interior Designer, Interior Designers Miami, Modern Interior Designers, Modern Interior Designer, Modern interior decorators, Contemporary Interior Designers, Interior decorators, Interior decorator, Interior designer, Interior designers, Luxury, modern, best, unique, real estate, decor
J Design Group – Miami Interior Design Firm – Modern – Contemporary
Contact us: (305) 444-4611
www.JDesignGroup.com
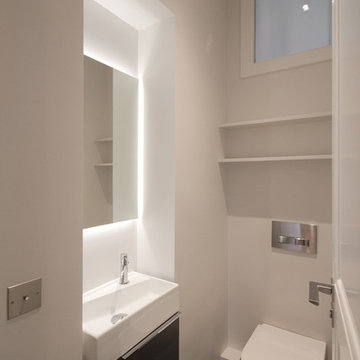
En étage élevé d’un immeuble 1930, cet appartement a été entièrement restructuré pour mettre en valeur les larges vues sur le Champ-de-Mars et l’École Militaire, notamment dans les volumes de réception. Les modifications de cloisonnement et les gains en lumière naturelle augmentent la sensation d’espace.
Présent dans tout l’appartement, le mobilier dessiné sur mesure en laque et chêne clair, combine fonctionnalité et élégance.
-----
Crédits Feld architecture
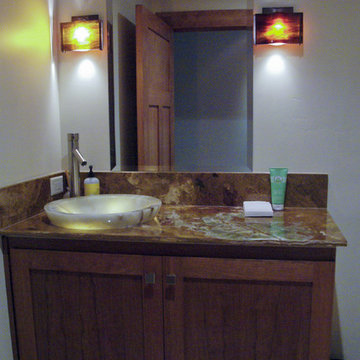
Kacie Young
Идея дизайна: маленький туалет в стиле кантри с фасадами с утопленной филенкой, столешницей из гранита, унитазом-моноблоком, белыми стенами, полом из керамической плитки и фасадами цвета дерева среднего тона для на участке и в саду
Идея дизайна: маленький туалет в стиле кантри с фасадами с утопленной филенкой, столешницей из гранита, унитазом-моноблоком, белыми стенами, полом из керамической плитки и фасадами цвета дерева среднего тона для на участке и в саду
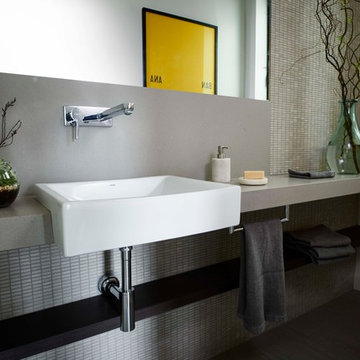
photo credit: Joe Borrelli
Источник вдохновения для домашнего уюта: маленький туалет в современном стиле с серой плиткой, каменной плиткой, белыми стенами, светлым паркетным полом и монолитной раковиной для на участке и в саду
Источник вдохновения для домашнего уюта: маленький туалет в современном стиле с серой плиткой, каменной плиткой, белыми стенами, светлым паркетным полом и монолитной раковиной для на участке и в саду
Туалет с белыми стенами – фото дизайна интерьера с высоким бюджетом
7