Туалет с белыми стенами – фото дизайна интерьера с высоким бюджетом
Сортировать:
Бюджет
Сортировать:Популярное за сегодня
181 - 200 из 2 263 фото
1 из 3
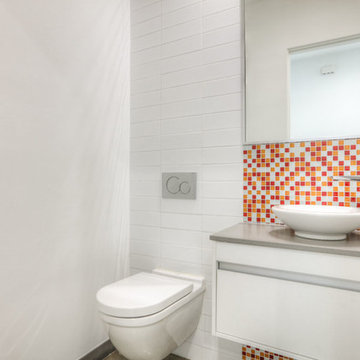
Идея дизайна: маленький туалет в стиле модернизм с плоскими фасадами, белыми фасадами, разноцветной плиткой, плиткой мозаикой, белыми стенами, полом из травертина, столешницей из искусственного камня, бежевым полом, инсталляцией и настольной раковиной для на участке и в саду
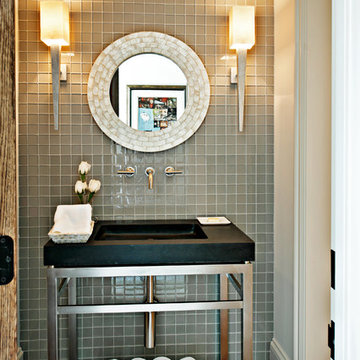
Wiff Harmer
Пример оригинального дизайна: туалет среднего размера в стиле неоклассика (современная классика) с монолитной раковиной, столешницей из бетона, унитазом-моноблоком, серой плиткой, керамической плиткой и белыми стенами
Пример оригинального дизайна: туалет среднего размера в стиле неоклассика (современная классика) с монолитной раковиной, столешницей из бетона, унитазом-моноблоком, серой плиткой, керамической плиткой и белыми стенами
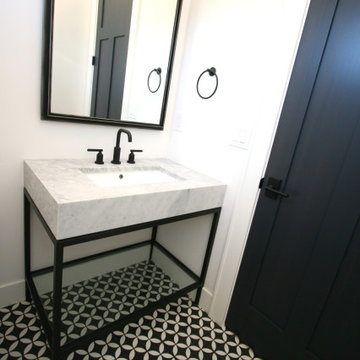
На фото: маленький туалет в стиле неоклассика (современная классика) с фасадами островного типа, черными фасадами, раздельным унитазом, белыми стенами, полом из терракотовой плитки, врезной раковиной, мраморной столешницей, черным полом, серой столешницей и напольной тумбой для на участке и в саду
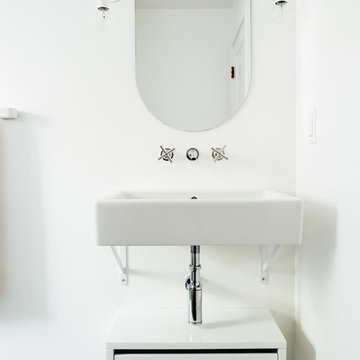
Kerri Fukui
Свежая идея для дизайна: маленький туалет в скандинавском стиле с белыми стенами, полом из керамогранита, подвесной раковиной, зеленым полом, плоскими фасадами и белыми фасадами для на участке и в саду - отличное фото интерьера
Свежая идея для дизайна: маленький туалет в скандинавском стиле с белыми стенами, полом из керамогранита, подвесной раковиной, зеленым полом, плоскими фасадами и белыми фасадами для на участке и в саду - отличное фото интерьера
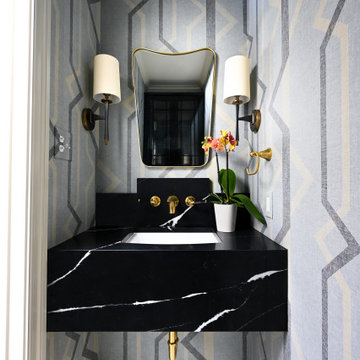
Moody, modern and stunning powder bath and would leave every guest is "awe"
Стильный дизайн: маленький туалет в стиле модернизм с черными фасадами, белыми стенами, полом из керамической плитки, накладной раковиной, мраморной столешницей, белым полом, черной столешницей, подвесной тумбой и обоями на стенах для на участке и в саду - последний тренд
Стильный дизайн: маленький туалет в стиле модернизм с черными фасадами, белыми стенами, полом из керамической плитки, накладной раковиной, мраморной столешницей, белым полом, черной столешницей, подвесной тумбой и обоями на стенах для на участке и в саду - последний тренд
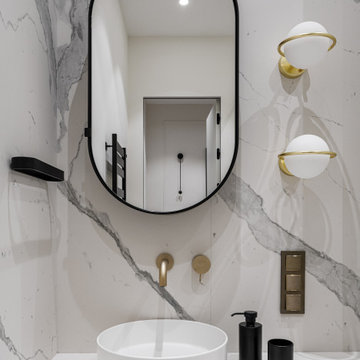
Свежая идея для дизайна: маленький туалет в современном стиле с фасадами с утопленной филенкой, черными фасадами, инсталляцией, белой плиткой, мраморной плиткой, белыми стенами, полом из керамогранита, подвесной раковиной, белым полом и подвесной тумбой для на участке и в саду - отличное фото интерьера
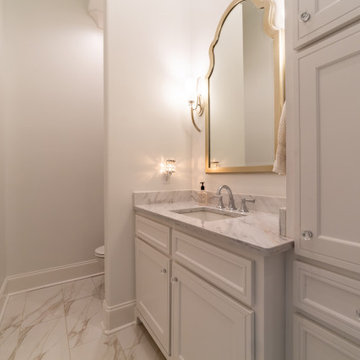
Источник вдохновения для домашнего уюта: туалет среднего размера в стиле неоклассика (современная классика) с фасадами в стиле шейкер, белыми фасадами, белыми стенами, полом из керамогранита, врезной раковиной, мраморной столешницей, белым полом, белой столешницей и встроенной тумбой
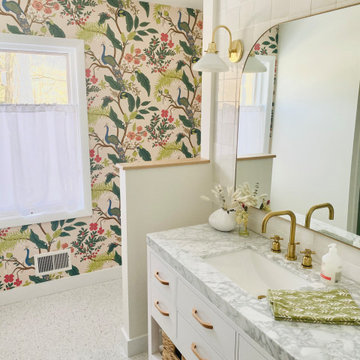
Свежая идея для дизайна: туалет среднего размера с плоскими фасадами, белыми фасадами, белой плиткой, керамической плиткой, белыми стенами, полом из терраццо, врезной раковиной, мраморной столешницей, белым полом, белой столешницей и напольной тумбой - отличное фото интерьера

It’s always a blessing when your clients become friends - and that’s exactly what blossomed out of this two-phase remodel (along with three transformed spaces!). These clients were such a joy to work with and made what, at times, was a challenging job feel seamless. This project consisted of two phases, the first being a reconfiguration and update of their master bathroom, guest bathroom, and hallway closets, and the second a kitchen remodel.
In keeping with the style of the home, we decided to run with what we called “traditional with farmhouse charm” – warm wood tones, cement tile, traditional patterns, and you can’t forget the pops of color! The master bathroom airs on the masculine side with a mostly black, white, and wood color palette, while the powder room is very feminine with pastel colors.
When the bathroom projects were wrapped, it didn’t take long before we moved on to the kitchen. The kitchen already had a nice flow, so we didn’t need to move any plumbing or appliances. Instead, we just gave it the facelift it deserved! We wanted to continue the farmhouse charm and landed on a gorgeous terracotta and ceramic hand-painted tile for the backsplash, concrete look-alike quartz countertops, and two-toned cabinets while keeping the existing hardwood floors. We also removed some upper cabinets that blocked the view from the kitchen into the dining and living room area, resulting in a coveted open concept floor plan.
Our clients have always loved to entertain, but now with the remodel complete, they are hosting more than ever, enjoying every second they have in their home.
---
Project designed by interior design studio Kimberlee Marie Interiors. They serve the Seattle metro area including Seattle, Bellevue, Kirkland, Medina, Clyde Hill, and Hunts Point.
For more about Kimberlee Marie Interiors, see here: https://www.kimberleemarie.com/
To learn more about this project, see here
https://www.kimberleemarie.com/kirkland-remodel-1

На фото: маленький туалет в стиле лофт с плоскими фасадами, фасадами цвета дерева среднего тона, унитазом-моноблоком, разноцветной плиткой, керамогранитной плиткой, белыми стенами, полом из винила, настольной раковиной, столешницей из кварцита, коричневым полом и серой столешницей для на участке и в саду с
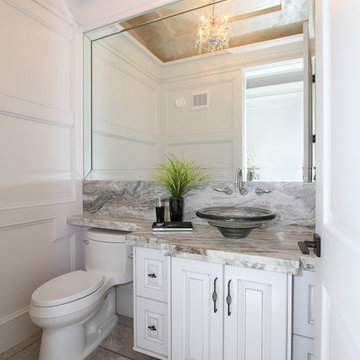
На фото: туалет среднего размера в стиле неоклассика (современная классика) с фасадами с выступающей филенкой, белыми фасадами, раздельным унитазом, белыми стенами, полом из керамогранита, настольной раковиной и столешницей из гранита
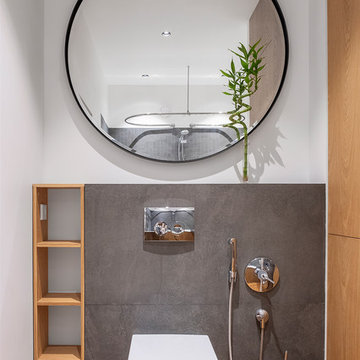
Интерьер проектировался для семейной пары. Квартира располагается на 24-м этаже с прекрасным видом на лесной массив. Одной из задач было подчеркнуть вид и сохранить связь с окружающей природой.
В интерьере не использовались шторы, чтобы получить хороший вид из окна, дополнительное место для хранения и еще больше естественного света. Для увеличения площади была присоединена лоджия, а для визуального расширения — преимущественно белый цвет.
Читайте полное описание у нас на сайте:
https://www.hills-design.com/portfolio/
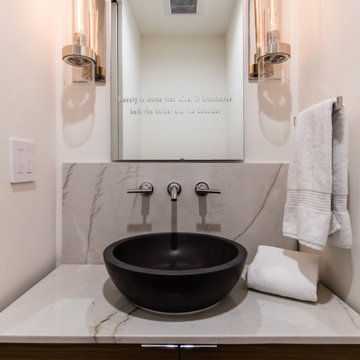
On the second floor of the residence guests needed to walk through the master bedroom to use the bathroom. Renowned built a powder room to increase privacy for the clients.

Paint by Sherwin Williams
Body Color - City Loft - SW 7631
Trim Color - Custom Color - SW 8975/3535
Master Suite & Guest Bath - Site White - SW 7070
Girls' Rooms & Bath - White Beet - SW 6287
Exposed Beams & Banister Stain - Banister Beige - SW 3128-B
Wall & Floor Tile by Macadam Floor & Design
Flooring & Tile by Macadam Floor & Design
Hardwood by Kentwood Floors
Hardwood Product Originals Series - Plateau in Brushed Hard Maple
Powder Backsplash by Z-Tile
Tile Product - Bianco Carrara Mosaic
Slab Countertops by Wall to Wall Stone Corp
Kitchen Quartz Product True North Calcutta
Master Suite Quartz Product True North Venato Extra
Girls' Bath Quartz Product True North Pebble Beach
All Other Quartz Product True North Light Silt
Windows by Milgard Windows & Doors
Window Product Style Line® Series
Window Supplier Troyco - Window & Door
Window Treatments by Budget Blinds
Lighting by Destination Lighting
Fixtures by Crystorama Lighting
Interior Design by Tiffany Home Design
Custom Cabinetry & Storage by Northwood Cabinets
Customized & Built by Cascade West Development
Photography by ExposioHDR Portland
Original Plans by Alan Mascord Design Associates
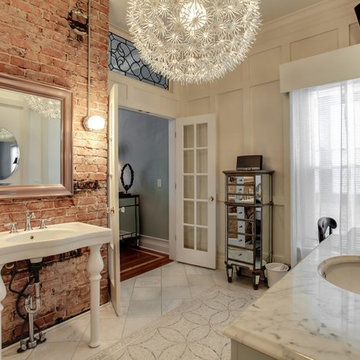
Master bathroom
Свежая идея для дизайна: большой туалет в классическом стиле с врезной раковиной, мраморной столешницей, раздельным унитазом, белыми стенами и мраморным полом - отличное фото интерьера
Свежая идея для дизайна: большой туалет в классическом стиле с врезной раковиной, мраморной столешницей, раздельным унитазом, белыми стенами и мраморным полом - отличное фото интерьера

The original shiplap ceiling was kept in the powder room as it offers a nice contrast to the white walls and fixtures. Floating shelves above the toilet were installed to match shiplap. The vanity cabinet's blue paint match mirror the client had and the pattern of the concrete tile flooring.

Пример оригинального дизайна: маленький туалет в стиле кантри с фасадами островного типа, коричневыми фасадами, черно-белой плиткой, керамической плиткой, белыми стенами, настольной раковиной, мраморной столешницей, черной столешницей, напольной тумбой, паркетным полом среднего тона и коричневым полом для на участке и в саду

An Italian limestone tile, called “Raw”, with an interesting rugged hewn face provides the backdrop for a room where simplicity reigns. The pure geometries expressed in the perforated doors, the mirror, and the vanity play against the baroque plan of the room, the hanging organic sculptures and the bent wood planters.

Пример оригинального дизайна: большой туалет в классическом стиле с фасадами с декоративным кантом, белыми фасадами, унитазом-моноблоком, белыми стенами, мраморным полом, врезной раковиной, мраморной столешницей, черным полом, белой столешницей, встроенной тумбой, кессонным потолком и обоями на стенах

Источник вдохновения для домашнего уюта: туалет среднего размера в современном стиле с плоскими фасадами, бежевыми фасадами, унитазом-моноблоком, бежевой плиткой, белыми стенами, паркетным полом среднего тона, врезной раковиной, столешницей из искусственного кварца, бежевым полом, бежевой столешницей, подвесной тумбой и обоями на стенах
Туалет с белыми стенами – фото дизайна интерьера с высоким бюджетом
10