Туалет с белыми фасадами и бежевым полом – фото дизайна интерьера
Сортировать:
Бюджет
Сортировать:Популярное за сегодня
101 - 120 из 998 фото
1 из 3
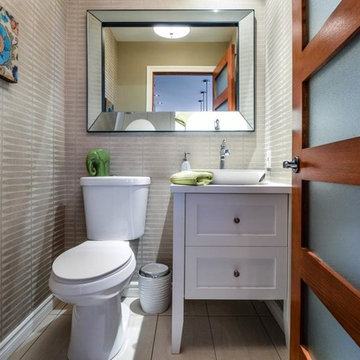
Источник вдохновения для домашнего уюта: маленький туалет в современном стиле с фасадами в стиле шейкер, белыми фасадами, раздельным унитазом, бежевыми стенами, полом из керамогранита, настольной раковиной, бежевым полом и белой столешницей для на участке и в саду
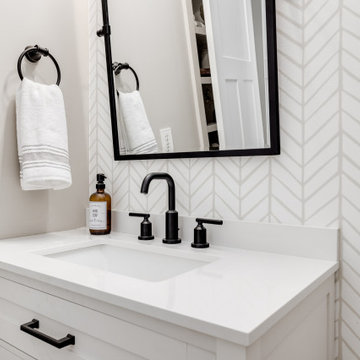
Once their basement remodel was finished they decided that wasn't stressful enough... they needed to tackle every square inch on the main floor. I joke, but this is not for the faint of heart. Being without a kitchen is a major inconvenience, especially with children.
The transformation is a completely different house. The new floors lighten and the kitchen layout is so much more function and spacious. The addition in built-ins with a coffee bar in the kitchen makes the space seem very high end.
The removal of the closet in the back entry and conversion into a built-in locker unit is one of our favorite and most widely done spaces, and for good reason.
The cute little powder is completely updated and is perfect for guests and the daily use of homeowners.
The homeowners did some work themselves, some with their subcontractors, and the rest with our general contractor, Tschida Construction.
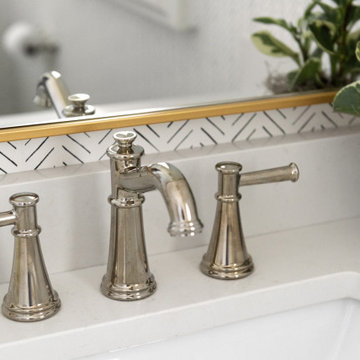
На фото: маленький туалет в классическом стиле с плоскими фасадами, белыми фасадами, унитазом-моноблоком, полом из керамогранита, врезной раковиной, столешницей из искусственного кварца, бежевым полом, белой столешницей, встроенной тумбой и обоями на стенах для на участке и в саду с
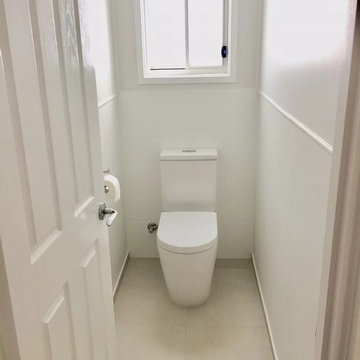
Budget bathroom renovation of the 1960s house. Vanity replacement, budget tapware, budget tiles etc..
Источник вдохновения для домашнего уюта: маленький туалет в викторианском стиле с фасадами островного типа, белыми фасадами, унитазом-моноблоком, белой плиткой, керамогранитной плиткой, белыми стенами, полом из керамогранита, монолитной раковиной, столешницей из ламината, бежевым полом, белой столешницей и напольной тумбой для на участке и в саду
Источник вдохновения для домашнего уюта: маленький туалет в викторианском стиле с фасадами островного типа, белыми фасадами, унитазом-моноблоком, белой плиткой, керамогранитной плиткой, белыми стенами, полом из керамогранита, монолитной раковиной, столешницей из ламината, бежевым полом, белой столешницей и напольной тумбой для на участке и в саду
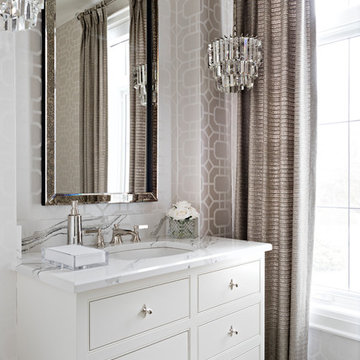
This powder room represent elegance through the use of neutral pattern wallpaper, quartz counter, and crystal chandeliers.
Источник вдохновения для домашнего уюта: туалет среднего размера в классическом стиле с врезной раковиной, фасадами островного типа, белыми фасадами, бежевыми стенами, полом из керамической плитки, столешницей из искусственного кварца, бежевым полом и разноцветной столешницей
Источник вдохновения для домашнего уюта: туалет среднего размера в классическом стиле с врезной раковиной, фасадами островного типа, белыми фасадами, бежевыми стенами, полом из керамической плитки, столешницей из искусственного кварца, бежевым полом и разноцветной столешницей
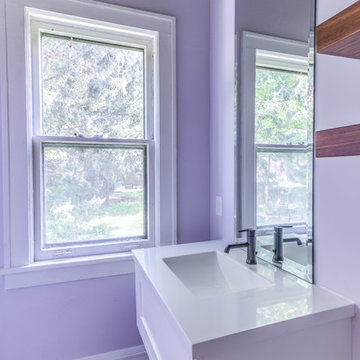
No strangers to remodeling, the new owners of this St. Paul tudor knew they could update this decrepit 1920 duplex into a single-family forever home.
A list of desired amenities was a catalyst for turning a bedroom into a large mudroom, an open kitchen space where their large family can gather, an additional exterior door for direct access to a patio, two home offices, an additional laundry room central to bedrooms, and a large master bathroom. To best understand the complexity of the floor plan changes, see the construction documents.
As for the aesthetic, this was inspired by a deep appreciation for the durability, colors, textures and simplicity of Norwegian design. The home’s light paint colors set a positive tone. An abundance of tile creates character. New lighting reflecting the home’s original design is mixed with simplistic modern lighting. To pay homage to the original character several light fixtures were reused, wallpaper was repurposed at a ceiling, the chimney was exposed, and a new coffered ceiling was created.
Overall, this eclectic design style was carefully thought out to create a cohesive design throughout the home.
Come see this project in person, September 29 – 30th on the 2018 Castle Home Tour.
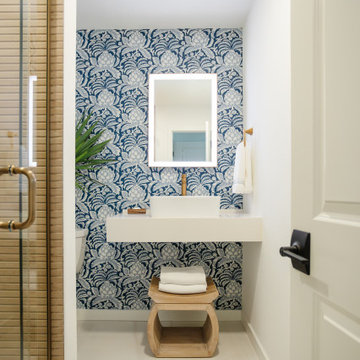
Стильный дизайн: туалет среднего размера в морском стиле с белыми фасадами, коричневой плиткой, керамической плиткой, синими стенами, полом из керамогранита, настольной раковиной, столешницей из искусственного кварца, бежевым полом, белой столешницей, подвесной тумбой и обоями на стенах - последний тренд
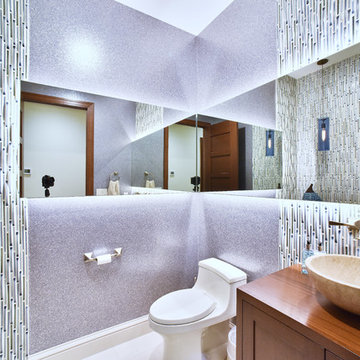
For the guest powder room we used mica wallpaper with handcrafted tiles running in wide vertical stripes. The lights installed behind the mirrors bring out the dimension of the tiles and give the mica wallpaper a great shimmer. The cabinetry is all custom designed mahogany.
RaRah Photo
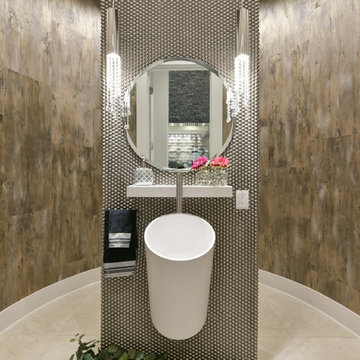
На фото: туалет среднего размера в современном стиле с металлической плиткой, настольной раковиной, плоскими фасадами, белыми фасадами, раздельным унитазом, серой плиткой, коричневыми стенами, полом из керамогранита, столешницей из кварцита и бежевым полом
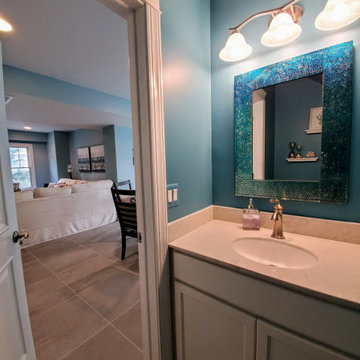
Свежая идея для дизайна: маленький туалет в морском стиле с фасадами в стиле шейкер, белыми фасадами, раздельным унитазом, синими стенами, полом из керамогранита, монолитной раковиной, столешницей из искусственного кварца, бежевым полом и бежевой столешницей для на участке и в саду - отличное фото интерьера
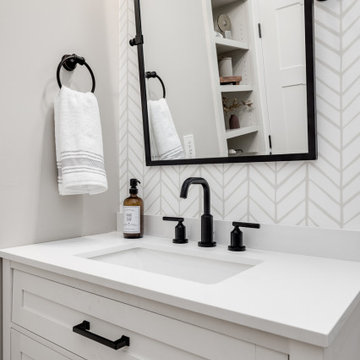
Once their basement remodel was finished they decided that wasn't stressful enough... they needed to tackle every square inch on the main floor. I joke, but this is not for the faint of heart. Being without a kitchen is a major inconvenience, especially with children.
The transformation is a completely different house. The new floors lighten and the kitchen layout is so much more function and spacious. The addition in built-ins with a coffee bar in the kitchen makes the space seem very high end.
The removal of the closet in the back entry and conversion into a built-in locker unit is one of our favorite and most widely done spaces, and for good reason.
The cute little powder is completely updated and is perfect for guests and the daily use of homeowners.
The homeowners did some work themselves, some with their subcontractors, and the rest with our general contractor, Tschida Construction.
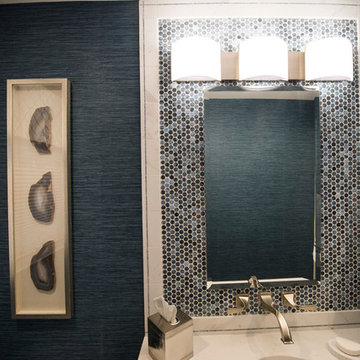
This powder room transformation features a navy grasscloth wallpaper, a white vanity with drawer storage, and a penny tile.
Свежая идея для дизайна: маленький туалет в стиле неоклассика (современная классика) с плоскими фасадами, белыми фасадами, унитазом-моноблоком, синей плиткой, плиткой из листового стекла, синими стенами, полом из керамической плитки, врезной раковиной и бежевым полом для на участке и в саду - отличное фото интерьера
Свежая идея для дизайна: маленький туалет в стиле неоклассика (современная классика) с плоскими фасадами, белыми фасадами, унитазом-моноблоком, синей плиткой, плиткой из листового стекла, синими стенами, полом из керамической плитки, врезной раковиной и бежевым полом для на участке и в саду - отличное фото интерьера
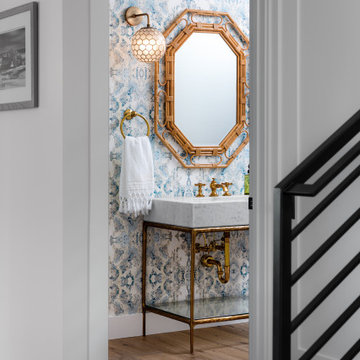
This wallpaper and combination of metals make this powder room pop.
Источник вдохновения для домашнего уюта: туалет среднего размера в морском стиле с белыми фасадами, унитазом-моноблоком, разноцветными стенами, паркетным полом среднего тона, раковиной с пьедесталом, мраморной столешницей, бежевым полом, белой столешницей, напольной тумбой и обоями на стенах
Источник вдохновения для домашнего уюта: туалет среднего размера в морском стиле с белыми фасадами, унитазом-моноблоком, разноцветными стенами, паркетным полом среднего тона, раковиной с пьедесталом, мраморной столешницей, бежевым полом, белой столешницей, напольной тумбой и обоями на стенах

Идея дизайна: маленький туалет в современном стиле с фасадами в стиле шейкер, белыми фасадами, унитазом-моноблоком, разноцветными стенами, светлым паркетным полом, настольной раковиной, столешницей из гранита, бежевым полом, черной столешницей, встроенной тумбой и обоями на стенах для на участке и в саду

This Grant Park house was built in 1999. With that said, this bathroom was dated, builder grade with a tiny shower (3 ft x 3 ft) and a large jacuzzi-style 90s tub. The client was interested in a much larger shower, and he really wanted a sauna if squeeze it in there. Because this bathroom was tight, I decided we could potentially go into the large walk-in closet and expand to include a sauna. The client was looking for a refreshing coastal theme, a feel good space that was completely different than what existed.
This renovation was designed by Heidi Reis with Abode Agency LLC, she serves clients in Atlanta including but not limited to Intown neighborhoods such as: Grant Park, Inman Park, Midtown, Kirkwood, Candler Park, Lindberg area, Martin Manor, Brookhaven, Buckhead, Decatur, and Avondale Estates.
For more information on working with Heidi Reis, click here: https://www.AbodeAgency.Net/
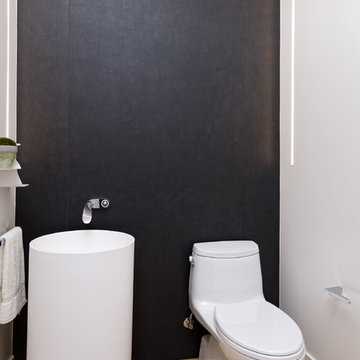
Designers: Susan Bowen & Revital Kaufman-Meron
Photos: LucidPic Photography - Rich Anderson
Стильный дизайн: большой туалет в стиле модернизм с белыми фасадами, светлым паркетным полом и бежевым полом - последний тренд
Стильный дизайн: большой туалет в стиле модернизм с белыми фасадами, светлым паркетным полом и бежевым полом - последний тренд
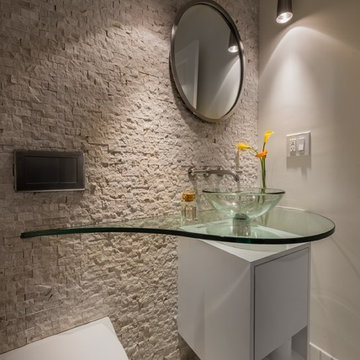
Divine Design Center
Photography by Keitaro Yoshioka
Идея дизайна: маленький туалет в стиле модернизм с плоскими фасадами, белыми фасадами, унитазом-моноблоком, бежевой плиткой, каменной плиткой, бежевыми стенами, полом из мозаичной плитки, настольной раковиной, стеклянной столешницей и бежевым полом для на участке и в саду
Идея дизайна: маленький туалет в стиле модернизм с плоскими фасадами, белыми фасадами, унитазом-моноблоком, бежевой плиткой, каменной плиткой, бежевыми стенами, полом из мозаичной плитки, настольной раковиной, стеклянной столешницей и бежевым полом для на участке и в саду

1階お手洗い
Идея дизайна: туалет среднего размера: освещение в современном стиле с фасадами с декоративным кантом, белыми фасадами, инсталляцией, серой плиткой, керамогранитной плиткой, полом из плитки под дерево, раковиной с несколькими смесителями, столешницей из дерева, бежевым полом, белой столешницей, напольной тумбой, потолком с обоями и обоями на стенах
Идея дизайна: туалет среднего размера: освещение в современном стиле с фасадами с декоративным кантом, белыми фасадами, инсталляцией, серой плиткой, керамогранитной плиткой, полом из плитки под дерево, раковиной с несколькими смесителями, столешницей из дерева, бежевым полом, белой столешницей, напольной тумбой, потолком с обоями и обоями на стенах
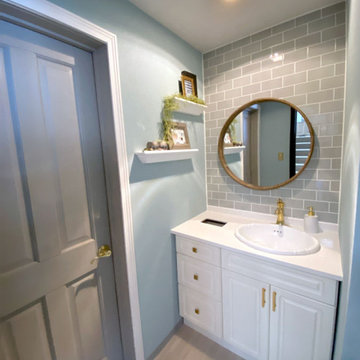
1945年設立のアメリカ老舗家具ブランド、アシュレイ社の日本国内フラッグシップとなる「アシュレイホームストア横浜」女性トイレをリフォーム。
デザインテーマは「She Likes…」。
洗面スペースは女性に人気のカラー水色をモチーフとし、爽やかで明るいイメージのデザイン。
トイレ内装には、世界中の人々に愛され続けているアメリカを代表する女優「マリリン・モンロー」のアートを加えてアメリカを感じる小物を織り交ぜています。
スタイリッシュな埋め込み型洗面ボウルと、伝統的でエレガントなラインとスマートなシルエットが特徴の「デボンシャー」シングルレバー水栓をコーディネート。
壁面にはグレーのサブウェイタイル「クラルテ」の上品な艶とクールなカラー、釉薬の自然な表情が心地よい素材感を醸し出しています。
デザイン:アシュレイ
施工:ボウクス
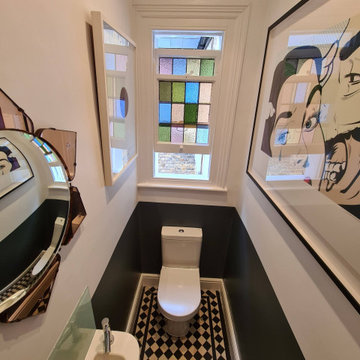
Full decorating work to the cloakroom walls, ceiling, and woodwork & bathroom ceiling, and windows. Using the best possible durable and antifungal paint, dustless sanding system, and color match.
Туалет с белыми фасадами и бежевым полом – фото дизайна интерьера
6