Туалет с белыми фасадами и бежевым полом – фото дизайна интерьера
Сортировать:
Бюджет
Сортировать:Популярное за сегодня
61 - 80 из 998 фото
1 из 3

© Nick Novelli Photography
На фото: туалет среднего размера в классическом стиле с плоскими фасадами, белыми фасадами, унитазом-моноблоком, серой плиткой, керамогранитной плиткой, серыми стенами, полом из керамической плитки, врезной раковиной, столешницей из искусственного камня, бежевым полом и белой столешницей
На фото: туалет среднего размера в классическом стиле с плоскими фасадами, белыми фасадами, унитазом-моноблоком, серой плиткой, керамогранитной плиткой, серыми стенами, полом из керамической плитки, врезной раковиной, столешницей из искусственного камня, бежевым полом и белой столешницей
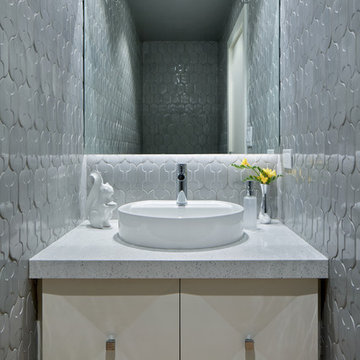
Custom, art deco, industrial age inspired relief tile on all four powder room walls, floor to ceiling. Custom floting vanity with beveled doors.
Пример оригинального дизайна: маленький туалет в стиле ретро с фасадами островного типа, белыми фасадами, инсталляцией, серой плиткой, керамической плиткой, серыми стенами, светлым паркетным полом, настольной раковиной, столешницей из искусственного кварца и бежевым полом для на участке и в саду
Пример оригинального дизайна: маленький туалет в стиле ретро с фасадами островного типа, белыми фасадами, инсталляцией, серой плиткой, керамической плиткой, серыми стенами, светлым паркетным полом, настольной раковиной, столешницей из искусственного кварца и бежевым полом для на участке и в саду
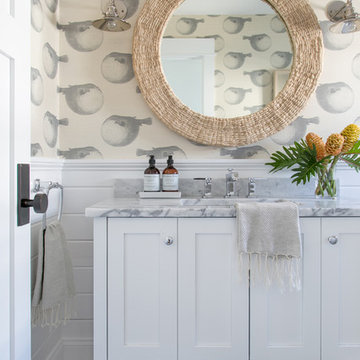
Interior Design, Custom Furniture Design, & Art Curation by Chango & Co.
Photography by Raquel Langworthy
Shop the Beach Haven Waterfront accessories at the Chango Shop!

Timeless Palm Springs glamour meets modern in Pulp Design Studios' bathroom design created for the DXV Design Panel 2016. The design is one of four created by an elite group of celebrated designers for DXV's national ad campaign. Faced with the challenge of creating a beautiful space from nothing but an empty stage, Beth and Carolina paired mid-century touches with bursts of colors and organic patterns. The result is glamorous with touches of quirky fun -- the definition of splendid living.

Стильный дизайн: туалет в морском стиле с плоскими фасадами, белыми фасадами, бежевой плиткой, галечной плиткой, белыми стенами, полом из галечной плитки, настольной раковиной, столешницей из дерева, бежевым полом и коричневой столешницей - последний тренд
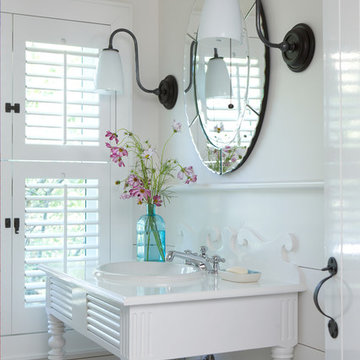
Свежая идея для дизайна: маленький туалет в морском стиле с открытыми фасадами, белыми фасадами, белой плиткой, белыми стенами, полом из керамогранита, консольной раковиной, столешницей из искусственного камня и бежевым полом для на участке и в саду - отличное фото интерьера
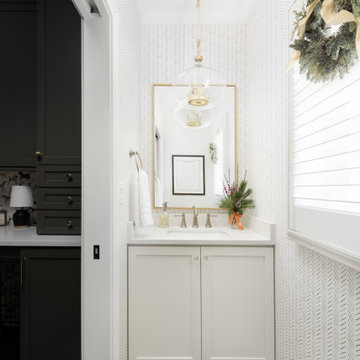
Пример оригинального дизайна: маленький туалет в классическом стиле с плоскими фасадами, белыми фасадами, унитазом-моноблоком, полом из керамогранита, врезной раковиной, столешницей из искусственного кварца, бежевым полом, белой столешницей, встроенной тумбой и обоями на стенах для на участке и в саду
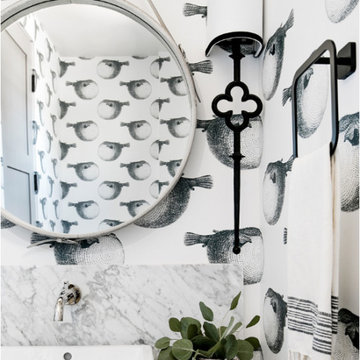
Builder: JENKINS construction
Photography: Mol Goodman
Architect: William Guidero
На фото: маленький туалет в морском стиле с фасадами островного типа, белыми фасадами, разноцветными стенами, светлым паркетным полом, настольной раковиной, мраморной столешницей, бежевым полом и серой столешницей для на участке и в саду
На фото: маленький туалет в морском стиле с фасадами островного типа, белыми фасадами, разноцветными стенами, светлым паркетным полом, настольной раковиной, мраморной столешницей, бежевым полом и серой столешницей для на участке и в саду
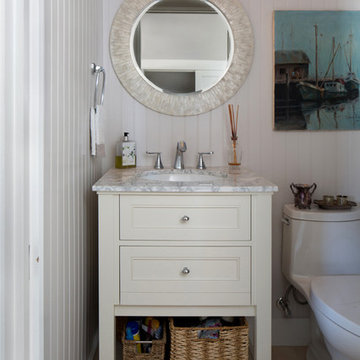
Photography by Caryn B. Davis
Located in the Cornfield Point area of Old Saybrook along Long Island Sound, this project brought a classic, yet forgotten beach house back to life. Through a little detective work and some creative ingenuity, we restored and enhanced the exterior to it’s former glory and transformed the interior to a highly efficient and functional home all the while uplifting its quaint cottage charm. On the exterior, we recreated a wonderful, airy front porch with cozy bench seats that look out to the water. The white cedar shingle siding is pre-bleached with a subtle flair at the bottom and a delicate break at mid-elevation. The asphalt shingles are not only beautifully matched with the siding, but offer superior reflective qualities to dissipate the heat of the summer sun. On the interior, we joined the front seasonal porch with the family room to form a larger, open living and dining space with paneled walls and ceilings anchored by the original round stone fireplace. In the rear, we carefully crafted a galley kitchen and laundry space with an adjacent first floor master suite. The diminutive house and property posed multiple practical and regulatory challenges which were overcome by a strong team effort, due diligence, and a commitment to the process.
John R. Schroeder, AIA is a professional design firm specializing in architecture, interiors, and planning. We have over 30 years experience with projects of all types, sizes, and levels of complexity. Because we love what we do, we approach our work with enthusiasm and dedication. We are committed to the highest level of design and service on each and every project. We engage our clients in positive and rewarding collaborations. We strive to exceed expectations through our attention to detail, our understanding of the “big picture”, and our ability to effectively manage a team of design professionals, industry representatives, and building contractors. We carefully analyze budgets and project objectives to assist clients with wise fund allocation.
We continually monitor and research advances in technology, materials, and construction methods, both sustainable and otherwise, to provide a responsible, well-suited, and cost effective product. Our design solutions are highly functional using both innovative and traditional approaches. Our aesthetic style is flexible and open, blending cues from client desires, building function, site context, and material properties, making each project unique, personalized, and enduring.

Powder Room vanity with custom designed mirror and joinery
Photo by Jaime Diaz-Berrio
На фото: туалет среднего размера в современном стиле с плоскими фасадами, белыми фасадами, разноцветной плиткой, плиткой мозаикой, фиолетовыми стенами, полом из керамической плитки, настольной раковиной, столешницей из искусственного кварца и бежевым полом с
На фото: туалет среднего размера в современном стиле с плоскими фасадами, белыми фасадами, разноцветной плиткой, плиткой мозаикой, фиолетовыми стенами, полом из керамической плитки, настольной раковиной, столешницей из искусственного кварца и бежевым полом с
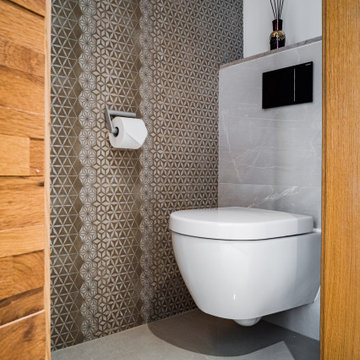
Durch eine Komplettsanierung dieser Dachgeschoss-Maisonette mit 160m² entstand eine wundervoll stilsichere Lounge zum darin wohlfühlen.
Bevor die neue Möblierung eingesetzt wurde, musste zuerst der Altbestand entsorgt werden. Weiters wurden die Sanitärsleitungen vollkommen erneuert, im oberen Teil der zweistöckigen Wohnung eine Sanitäranlage neu erstellt.
Das Mobiliar, aus Häusern wie Minotti und Fendi zusammengetragen, unterliegt stets der naturalistischen Eleganz, die sich durch zahlreiche Gold- und Silberelemente aus der grün-beigen Farbgebung kennzeichnet.
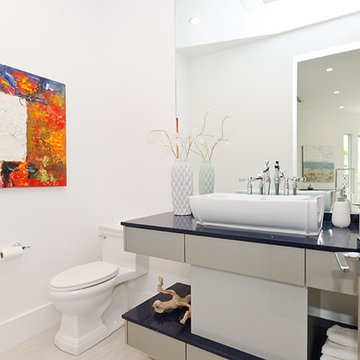
Идея дизайна: маленький туалет в стиле модернизм с плоскими фасадами, белыми фасадами, белыми стенами, настольной раковиной, столешницей из искусственного камня, бежевым полом и черной столешницей для на участке и в саду
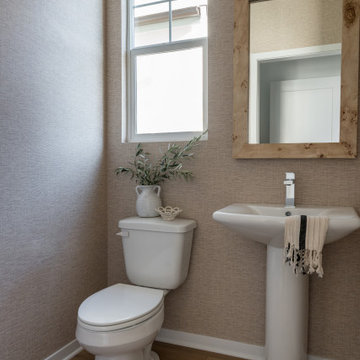
Свежая идея для дизайна: маленький туалет в скандинавском стиле с бежевыми стенами, светлым паркетным полом, бежевым полом, напольной тумбой, обоями на стенах, белыми фасадами и раковиной с пьедесталом для на участке и в саду - отличное фото интерьера
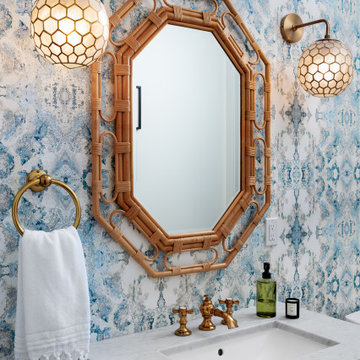
This wallpaper and combination of metals make this powder room pop.
Пример оригинального дизайна: туалет среднего размера в морском стиле с белыми фасадами, унитазом-моноблоком, разноцветными стенами, паркетным полом среднего тона, врезной раковиной, мраморной столешницей, бежевым полом, белой столешницей, напольной тумбой и обоями на стенах
Пример оригинального дизайна: туалет среднего размера в морском стиле с белыми фасадами, унитазом-моноблоком, разноцветными стенами, паркетным полом среднего тона, врезной раковиной, мраморной столешницей, бежевым полом, белой столешницей, напольной тумбой и обоями на стенах

This powder room has a marble console sink complete with a terra-cotta Spanish tile ogee patterned wall.
Стильный дизайн: маленький туалет в средиземноморском стиле с белыми фасадами, унитазом-моноблоком, бежевой плиткой, терракотовой плиткой, черными стенами, светлым паркетным полом, консольной раковиной, мраморной столешницей, бежевым полом, серой столешницей и напольной тумбой для на участке и в саду - последний тренд
Стильный дизайн: маленький туалет в средиземноморском стиле с белыми фасадами, унитазом-моноблоком, бежевой плиткой, терракотовой плиткой, черными стенами, светлым паркетным полом, консольной раковиной, мраморной столешницей, бежевым полом, серой столешницей и напольной тумбой для на участке и в саду - последний тренд
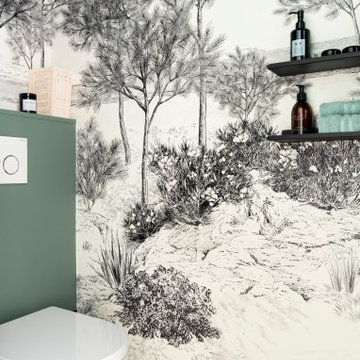
Стильный дизайн: маленький туалет в современном стиле с плоскими фасадами, белыми фасадами, инсталляцией, зелеными стенами, полом из керамической плитки, подвесной раковиной, стеклянной столешницей, бежевым полом, зеленой столешницей, акцентной стеной, подвесной тумбой, любым потолком и обоями на стенах для на участке и в саду - последний тренд
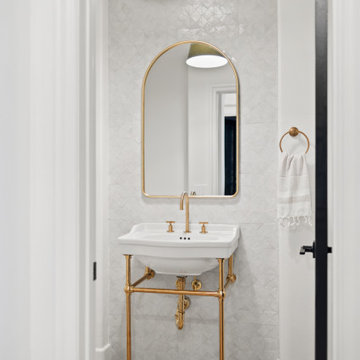
Идея дизайна: маленький туалет в стиле модернизм с белыми фасадами, белой плиткой, керамической плиткой, белыми стенами, раковиной с пьедесталом, бежевым полом и белой столешницей для на участке и в саду
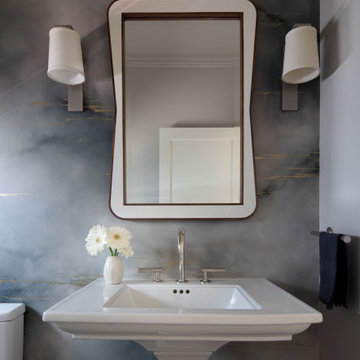
The "blue hour" is that magical time of day when sunlight scatters and the sky becomes a deep shade of blue. For this Mediterranean-style Sea Cliff home from the 1920s, we took our design inspiration from the twilight period that inspired artists and photographers. The living room features moody blues and neutral shades on the main floor. We selected contemporary furnishings and modern art for this active family of five. Upstairs are the bedrooms and a home office, while downstairs, a media room, and wine cellar provide a place for adults and young children to relax and play.
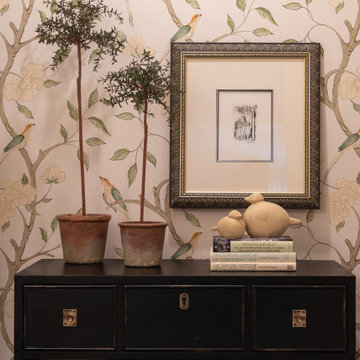
Идея дизайна: туалет среднего размера в стиле неоклассика (современная классика) с белыми фасадами, унитазом-моноблоком, разноцветными стенами, полом из керамогранита, консольной раковиной, бежевым полом, белой столешницей, напольной тумбой и обоями на стенах
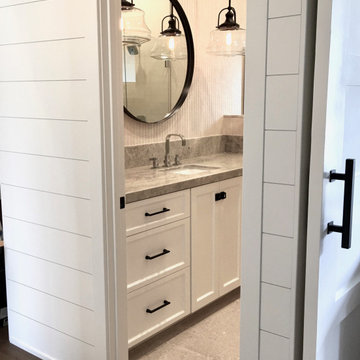
Total transformation turning this older home into a updated modern farmhouse style. Natural wire brushed oak floors thru out, An inviiting color scheme of neutral linens, whites and accents of indigo. Guest bath with limestone floors.
Туалет с белыми фасадами и бежевым полом – фото дизайна интерьера
4