Туалет с белыми фасадами и бежевым полом – фото дизайна интерьера
Сортировать:
Бюджет
Сортировать:Популярное за сегодня
81 - 100 из 998 фото
1 из 3
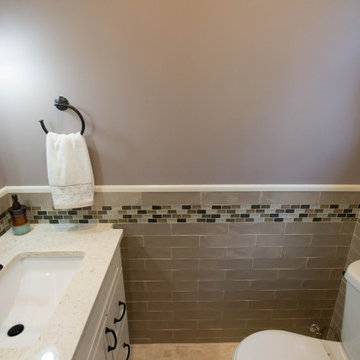
Small powder room off a family room was updated with all new plumbing and electric, and all new interior - vanity, flooring, wall tiles, toilet, lighting.
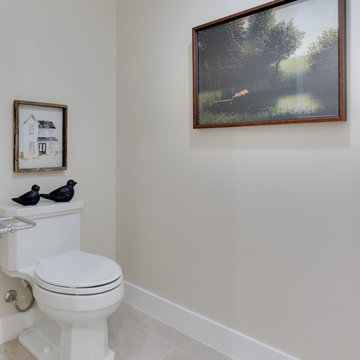
Interior Designer: Simons Design Studio
Builder: Magleby Construction
Photography: Allison Niccum
Идея дизайна: туалет в стиле кантри с фасадами в стиле шейкер, белыми фасадами, унитазом-моноблоком, разноцветной плиткой, белыми стенами, полом из керамической плитки, врезной раковиной, бежевым полом и бежевой столешницей
Идея дизайна: туалет в стиле кантри с фасадами в стиле шейкер, белыми фасадами, унитазом-моноблоком, разноцветной плиткой, белыми стенами, полом из керамической плитки, врезной раковиной, бежевым полом и бежевой столешницей
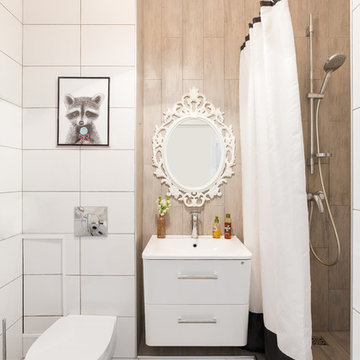
Фотографы: Екатерина Титенко, Анна Чернышова, дизайнер: Александра Сафронова
На фото: маленький туалет с плоскими фасадами, белыми фасадами, инсталляцией, бежевой плиткой, керамогранитной плиткой, белыми стенами, полом из керамической плитки, консольной раковиной, бежевым полом и белой столешницей для на участке и в саду
На фото: маленький туалет с плоскими фасадами, белыми фасадами, инсталляцией, бежевой плиткой, керамогранитной плиткой, белыми стенами, полом из керамической плитки, консольной раковиной, бежевым полом и белой столешницей для на участке и в саду

No strangers to remodeling, the new owners of this St. Paul tudor knew they could update this decrepit 1920 duplex into a single-family forever home.
A list of desired amenities was a catalyst for turning a bedroom into a large mudroom, an open kitchen space where their large family can gather, an additional exterior door for direct access to a patio, two home offices, an additional laundry room central to bedrooms, and a large master bathroom. To best understand the complexity of the floor plan changes, see the construction documents.
As for the aesthetic, this was inspired by a deep appreciation for the durability, colors, textures and simplicity of Norwegian design. The home’s light paint colors set a positive tone. An abundance of tile creates character. New lighting reflecting the home’s original design is mixed with simplistic modern lighting. To pay homage to the original character several light fixtures were reused, wallpaper was repurposed at a ceiling, the chimney was exposed, and a new coffered ceiling was created.
Overall, this eclectic design style was carefully thought out to create a cohesive design throughout the home.
Come see this project in person, September 29 – 30th on the 2018 Castle Home Tour.
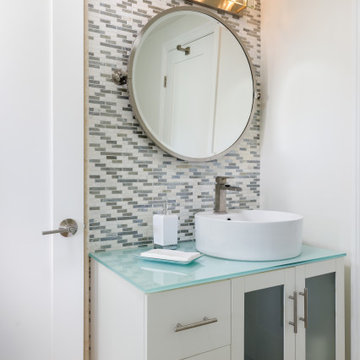
Пример оригинального дизайна: маленький туалет в стиле неоклассика (современная классика) с фасадами с филенкой типа жалюзи, белыми фасадами, унитазом-моноблоком, белой плиткой, плиткой мозаикой, бежевыми стенами, полом из керамогранита, настольной раковиной, стеклянной столешницей, бежевым полом, синей столешницей и напольной тумбой для на участке и в саду
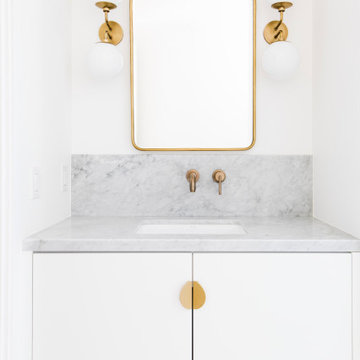
Свежая идея для дизайна: туалет в современном стиле с плоскими фасадами, белыми фасадами, белыми стенами, полом из мозаичной плитки, врезной раковиной, мраморной столешницей, бежевым полом, серой столешницей и подвесной тумбой - отличное фото интерьера
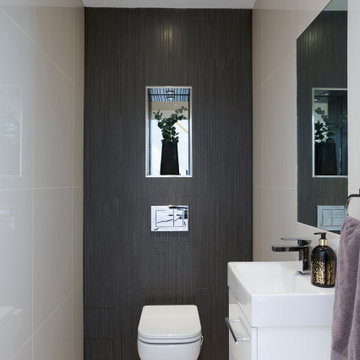
A compact cloakroom with wall hung unit. White bathroom suite with wall hung toilet and vanity unit.
На фото: маленький туалет в современном стиле с плоскими фасадами, белыми фасадами, инсталляцией, коричневой плиткой, керамической плиткой, бежевыми стенами, полом из керамической плитки, подвесной раковиной, бежевым полом, белой столешницей и столешницей из искусственного камня для на участке и в саду с
На фото: маленький туалет в современном стиле с плоскими фасадами, белыми фасадами, инсталляцией, коричневой плиткой, керамической плиткой, бежевыми стенами, полом из керамической плитки, подвесной раковиной, бежевым полом, белой столешницей и столешницей из искусственного камня для на участке и в саду с

This coastal farmhouse design is destined to be an instant classic. This classic and cozy design has all of the right exterior details, including gray shingle siding, crisp white windows and trim, metal roofing stone accents and a custom cupola atop the three car garage. It also features a modern and up to date interior as well, with everything you'd expect in a true coastal farmhouse. With a beautiful nearly flat back yard, looking out to a golf course this property also includes abundant outdoor living spaces, a beautiful barn and an oversized koi pond for the owners to enjoy.
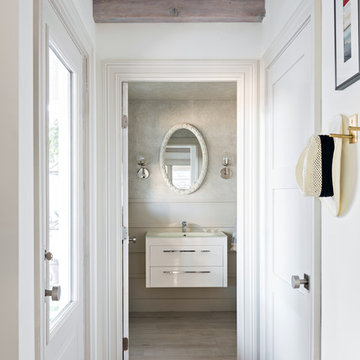
На фото: туалет в морском стиле с плоскими фасадами, белыми фасадами, бежевыми стенами, бежевым полом и консольной раковиной

Custom built by DCAM HOMES, one of Oakville’s most reputable builders. South of Lakeshore and steps to the lake, this newly built modern custom home features over 3,200 square feet of stylish living space in a prime location!
This stunning home provides large principal rooms that flow seamlessly from one another. The open concept design features soaring 24-foot ceilings with floor to ceiling windows flooding the space with natural light. A home office is located off the entrance foyer creating a private oasis away from the main living area. The double storey ceiling in the family room automatically draws your eyes towards the open riser wood staircase, an architectural delight. This space also features an extra wide, 74” fireplace for everyone to enjoy.
The thoughtfully designed chef’s kitchen was imported from Italy. An oversized island is the center focus of this room. Other highlights include top of the line built-in Miele appliances and gorgeous two-toned touch latch custom cabinetry.
With everyday convenience in mind - the mudroom, with access from the garage, is the perfect place for your family to “drop everything”. This space has built-in cabinets galore – providing endless storage.
Upstairs the master bedroom features a modern layout with open concept spa-like master ensuite features shower with body jets and steam shower stand-alone tub and stunning master vanity. This master suite also features beautiful corner windows and custom built-in wardrobes. The second and third bedroom also feature custom wardrobes and share a convenient jack-and-jill bathroom. Laundry is also found on this level.
Beautiful outdoor areas expand your living space – surrounded by mature trees and a private fence, this will be the perfect end of day retreat!
This home was designed with both style and function in mind to create both a warm and inviting living space.
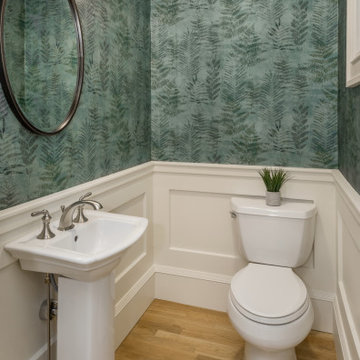
Photography by Aaron Usher III. Instagram: @redhousedesignbuild
Свежая идея для дизайна: маленький туалет в классическом стиле с белыми фасадами, раздельным унитазом, зелеными стенами, паркетным полом среднего тона, раковиной с пьедесталом, бежевым полом и обоями на стенах для на участке и в саду - отличное фото интерьера
Свежая идея для дизайна: маленький туалет в классическом стиле с белыми фасадами, раздельным унитазом, зелеными стенами, паркетным полом среднего тона, раковиной с пьедесталом, бежевым полом и обоями на стенах для на участке и в саду - отличное фото интерьера

Пример оригинального дизайна: туалет в стиле неоклассика (современная классика) с фасадами с выступающей филенкой, белыми фасадами, унитазом-моноблоком, разноцветными стенами, светлым паркетным полом, накладной раковиной, мраморной столешницей, бежевым полом, разноцветной столешницей, встроенной тумбой и обоями на стенах
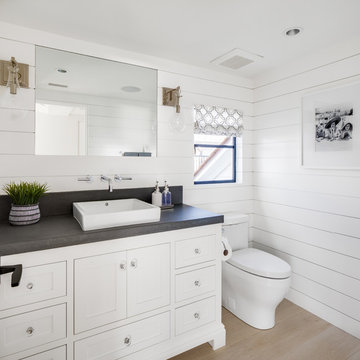
Стильный дизайн: туалет в морском стиле с фасадами островного типа, белыми фасадами, унитазом-моноблоком, белыми стенами, светлым паркетным полом, настольной раковиной, бежевым полом и серой столешницей - последний тренд
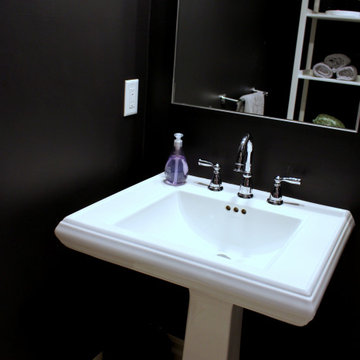
Just a quick update with black walls and a standing piece of furniture was all this powder room needed.
Стильный дизайн: туалет среднего размера с белыми фасадами, раздельным унитазом, черными стенами, мраморным полом, раковиной с пьедесталом, бежевым полом и напольной тумбой - последний тренд
Стильный дизайн: туалет среднего размера с белыми фасадами, раздельным унитазом, черными стенами, мраморным полом, раковиной с пьедесталом, бежевым полом и напольной тумбой - последний тренд
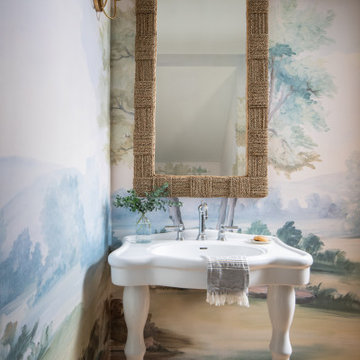
Свежая идея для дизайна: маленький туалет в классическом стиле с белыми фасадами, синими стенами, светлым паркетным полом, консольной раковиной, бежевым полом, напольной тумбой и обоями на стенах для на участке и в саду - отличное фото интерьера
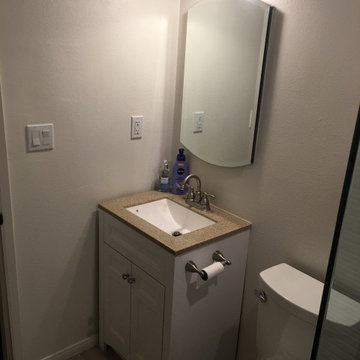
Стильный дизайн: маленький туалет с фасадами в стиле шейкер, белыми фасадами, унитазом-моноблоком, удлиненной плиткой, бежевыми стенами, светлым паркетным полом, накладной раковиной, столешницей из искусственного кварца, бежевым полом и разноцветной столешницей для на участке и в саду - последний тренд

This guest bathroom got an entirely updated look with the updated color palette, custom board and batten installation and all new decor - including a new vanity mirror, towel ring, wall hooks, art, and accent decor.

A stylish, mid-century, high gloss cabinet was converted to custom vanity with vessel sink add a much needed refresh to this tiny powder room under the stairs. Dramatic navy against warm gold create mood in this small, restricted space.
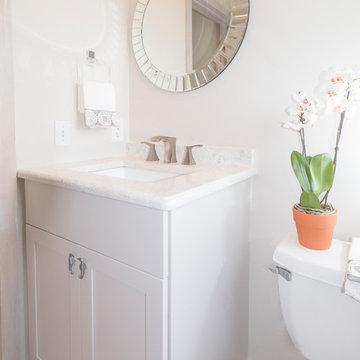
Photography by Dianne Ahto, Graphicus 14
Design by Cindy Kelly Kitchen Design
Свежая идея для дизайна: маленький туалет в стиле неоклассика (современная классика) с плоскими фасадами, белыми фасадами, бежевыми стенами, полом из керамической плитки, монолитной раковиной, столешницей из гранита и бежевым полом для на участке и в саду - отличное фото интерьера
Свежая идея для дизайна: маленький туалет в стиле неоклассика (современная классика) с плоскими фасадами, белыми фасадами, бежевыми стенами, полом из керамической плитки, монолитной раковиной, столешницей из гранита и бежевым полом для на участке и в саду - отличное фото интерьера
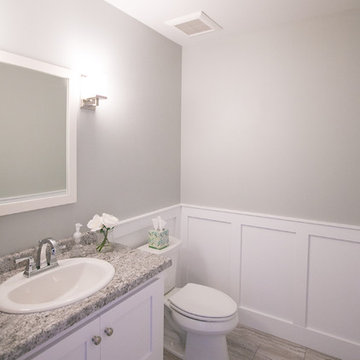
Even guests can have a spa-like experience in this bright calming powder room.
Amenson Studio
Источник вдохновения для домашнего уюта: туалет в стиле кантри с плоскими фасадами, белыми фасадами, столешницей из ламината, серой плиткой, серыми стенами, полом из керамогранита, накладной раковиной и бежевым полом
Источник вдохновения для домашнего уюта: туалет в стиле кантри с плоскими фасадами, белыми фасадами, столешницей из ламината, серой плиткой, серыми стенами, полом из керамогранита, накладной раковиной и бежевым полом
Туалет с белыми фасадами и бежевым полом – фото дизайна интерьера
5