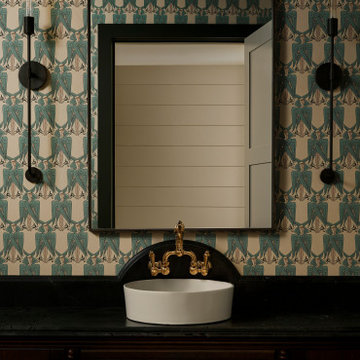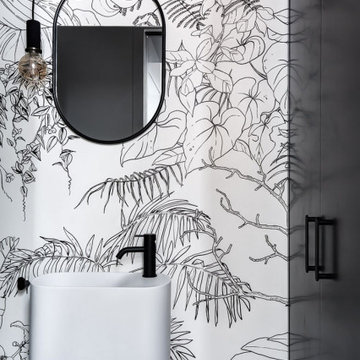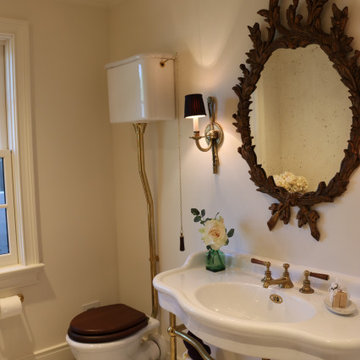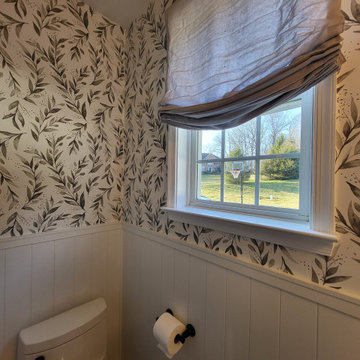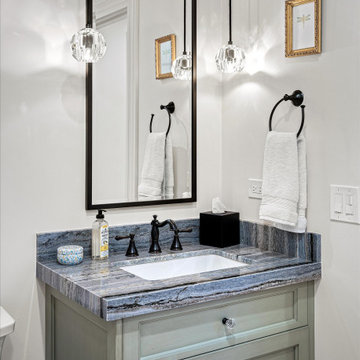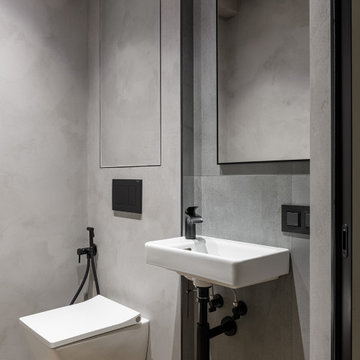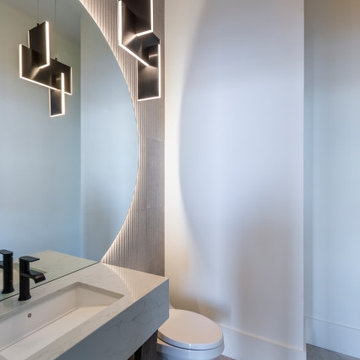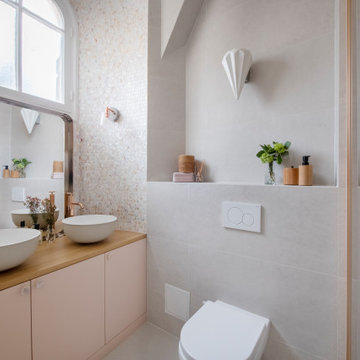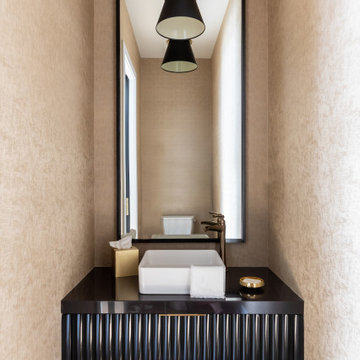Туалет – фото дизайна интерьера
Сортировать:
Бюджет
Сортировать:Популярное за сегодня
1621 - 1640 из 181 771 фото

We wallpapered the downstairs loo of our West Dulwich Family Home and added marble chequerboard flooring and bronze fittings to create drama. Bespoke privacy & Roman blinds help to make the space feel light in the daytime and cosy at night

The picture our clients had in mind was a boutique hotel lobby with a modern feel and their favorite art on the walls. We designed a space perfect for adult and tween use, like entertaining and playing billiards with friends. We used alder wood panels with nickel reveals to unify the visual palette of the basement and rooms on the upper floors. Beautiful linoleum flooring in black and white adds a hint of drama. Glossy, white acrylic panels behind the walkup bar bring energy and excitement to the space. We also remodeled their Jack-and-Jill bathroom into two separate rooms – a luxury powder room and a more casual bathroom, to accommodate their evolving family needs.
---
Project designed by Minneapolis interior design studio LiLu Interiors. They serve the Minneapolis-St. Paul area, including Wayzata, Edina, and Rochester, and they travel to the far-flung destinations where their upscale clientele owns second homes.
For more about LiLu Interiors, see here: https://www.liluinteriors.com/
To learn more about this project, see here:
https://www.liluinteriors.com/portfolio-items/hotel-inspired-basement-design/

Стильный дизайн: маленький туалет в морском стиле с фасадами в стиле шейкер, полом из ламината, врезной раковиной, столешницей из искусственного кварца, белой столешницей, встроенной тумбой и стенами из вагонки для на участке и в саду - последний тренд
Find the right local pro for your project
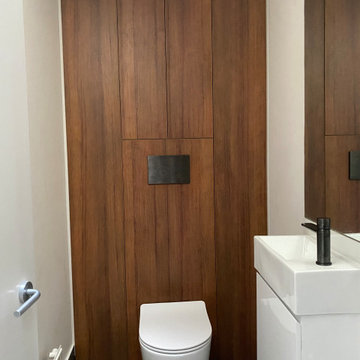
The existing cabinetry doors were removed and new doors in Laminex 'Natural Teak' were installed. They conceal storage for cleaning products, brooms and vaccum cleaner. A new toilet with a concealed cistern was also fitted into this wall. A slmple, slimline basin and vanity was a space saving selection, which also offered storage. A laundry stack sits to the right of the basin (out of shot of the photo). Gunmetal cistern buttons and tap added extra luxury to this small space.
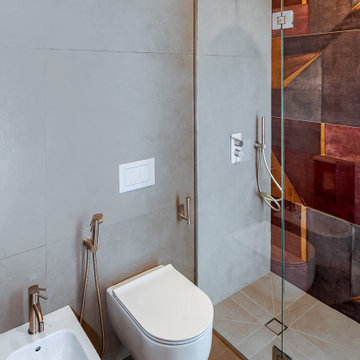
Bagno in camera con doccia a filo pavimento
Источник вдохновения для домашнего уюта: маленький туалет в современном стиле с фасадами с декоративным кантом, синими фасадами, инсталляцией, разноцветной плиткой, керамогранитной плиткой, разноцветными стенами, полом из керамогранита, настольной раковиной, серым полом, подвесной тумбой и многоуровневым потолком для на участке и в саду
Источник вдохновения для домашнего уюта: маленький туалет в современном стиле с фасадами с декоративным кантом, синими фасадами, инсталляцией, разноцветной плиткой, керамогранитной плиткой, разноцветными стенами, полом из керамогранита, настольной раковиной, серым полом, подвесной тумбой и многоуровневым потолком для на участке и в саду
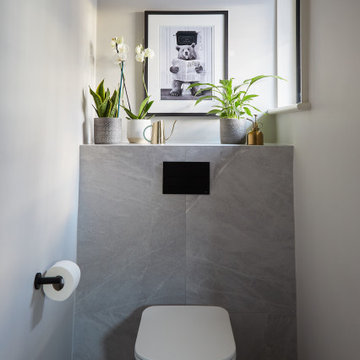
Small downstairs bathroom with plants to contrast the grey marble and black and white wall print.
Источник вдохновения для домашнего уюта: туалет в современном стиле
Источник вдохновения для домашнего уюта: туалет в современном стиле
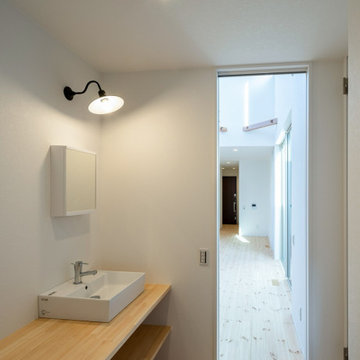
どこか素朴さを感じられる 工業系デザインのブラケットライト。 シンプルな空間にしっくりと馴染みます。
Свежая идея для дизайна: туалет - отличное фото интерьера
Свежая идея для дизайна: туалет - отличное фото интерьера
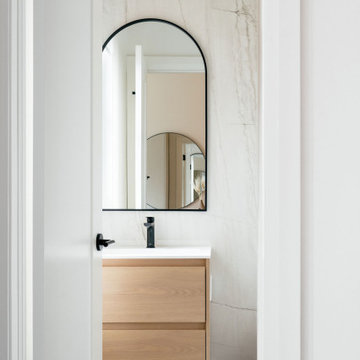
На фото: маленький туалет в стиле модернизм с плоскими фасадами, светлыми деревянными фасадами, унитазом-моноблоком, разноцветной плиткой, керамогранитной плиткой, белыми стенами, полом из керамогранита, монолитной раковиной, столешницей из кварцита, серым полом, белой столешницей и подвесной тумбой для на участке и в саду
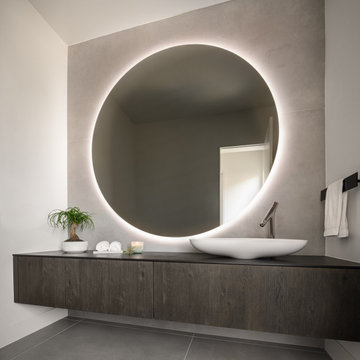
Handleless Minera Kiruna steel-effect laminate kitchen and pantry with textured wood grain uppers in Japanese Pine, with integrated LED under cabinet lighting, satin glass backsplash and coordinating tabletop.
Living room wall paneling in textured wood grain Japanese Pine with Minera Kiruna steel effect floating cabinetry.
Matte lacquer bar and art niche in Carbon Gray with highgloss lacquer surround in Arctic White and integrated LED lighting.
Floating powder room vanity in vertical grain Wild Oak Barrique wood veneer.
Sitting area wetbar and shelf in textured wood grain Japanese Pine with black slate griprail.
Floating primary bathroom vanity and tall linen cabinetry in textured Noyer wood grain with inset handle.
Design and installation by Leicht Houston.
German-made cabinetry by LEICHT.
© Photography: Mariella & Luis Ayala.
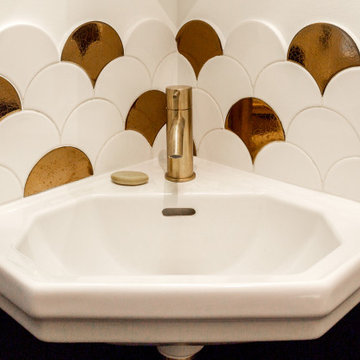
Dans l’immeuble emblématique d’Henry Sauvage, avec ses carreaux de métro iconiques en façade, nous avons réalisé la restructuration totale de cet appartement en y joignant le studio adjacent.
Les travaux envisagés, dans cet immeuble prototype, ont demandé des études d’ingénieries précises, vu la nature de la structure existante.
Nous avons débuté les esquisses sur la base d’une photo de référence transmises par les clients, qui souhaitaient avoir une grande pièce à vivre autour d’un grand papier peint panoramique, qui seraient visible dès l’entrée.
Nous avons donc revu toutes les circulations pour que l’organisation des fonctions soient plus fluides, et que la lumière puisse inonder toutes les pièces de ce grand appartement.
Nous avons ainsi créé 4 chambres, 1 salle d’eau et une salle de bains, dont une suite parentale avec dressing.
Nous avons déplacé la cuisine et ouvert les murs pour obtenir cette grande pièce à vivre, s’articulant autour du papier peint et de l’ilot de la cuisine, pièce maitresse du volume.
Nous avons également créé un WC à l’entrée, et les évacuations nécessaires au niveau de la copropriété, et créé de nombreux rangements sur-mesure pour accueillir au mieux cette famille.
Туалет – фото дизайна интерьера

На фото: туалет в современном стиле с открытыми фасадами, раздельным унитазом, синими стенами, светлым паркетным полом, врезной раковиной, мраморной столешницей, белой столешницей, напольной тумбой, потолком из вагонки и стенами из вагонки
82
