Туалет с стеклянными фасадами – фото дизайна интерьера
Сортировать:
Бюджет
Сортировать:Популярное за сегодня
1 - 20 из 291 фото

Идея дизайна: туалет среднего размера: освещение с стеклянными фасадами, белыми фасадами, инсталляцией, белой плиткой, керамической плиткой, белыми стенами, полом из керамогранита, накладной раковиной и серым полом
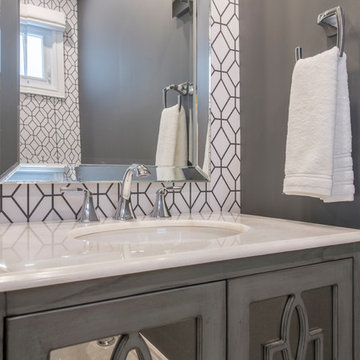
На фото: маленький туалет в современном стиле с стеклянными фасадами, серыми фасадами, унитазом-моноблоком, серыми стенами, полом из керамической плитки, врезной раковиной, столешницей из искусственного камня и бежевым полом для на участке и в саду с

раковина была изготовлена на заказ под размеры чугунных ножек от швейной машинки любимой бабушки Любы. эта машинка имела несколько жизней, работала на семью, шила одежду, была стойкой под телефон с вертушкой, была письменным столиком для младшей школьницы, и теперь поддерживает раковину. чугунные ноги были очищены и выкрашены краской из баллончика. на стенах покрытие из микроцемента. одна стена выложена из стеклоблоков которые пропускают в помещение дневной свет.

White floating vanity with white quartz top, crystal door knobs, gold finishes and LED mirror.
Пример оригинального дизайна: маленький туалет в современном стиле с стеклянными фасадами, белыми фасадами, унитазом-моноблоком, синей плиткой, керамогранитной плиткой, полом из плитки под дерево, настольной раковиной, столешницей из искусственного кварца, желтым полом, белой столешницей и подвесной тумбой для на участке и в саду
Пример оригинального дизайна: маленький туалет в современном стиле с стеклянными фасадами, белыми фасадами, унитазом-моноблоком, синей плиткой, керамогранитной плиткой, полом из плитки под дерево, настольной раковиной, столешницей из искусственного кварца, желтым полом, белой столешницей и подвесной тумбой для на участке и в саду

Scalamandre crystal beaded wallcovering makes this a powder room to stun your guests with the charcoal color walls and metallic silver ceiling. The vanity is mirror that reflects the beaded wallcvoering and the circular metal spiked mirror is the a compliment to the linear lines. I love the clien'ts own sconces for adramatic accent that she didn't know where to put them and I love them there!
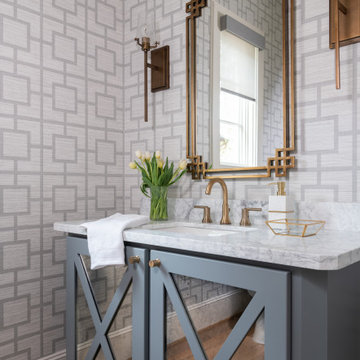
Свежая идея для дизайна: туалет среднего размера в стиле неоклассика (современная классика) с стеклянными фасадами, серыми фасадами, серыми стенами, светлым паркетным полом, врезной раковиной, мраморной столешницей, коричневым полом и белой столешницей - отличное фото интерьера

Vintage 1930's colonial gets a new shiplap powder room. After being completely gutted, a new Hampton Carrara tile floor was installed in a 2" hex pattern. Shiplap walls, new chair rail moulding, baseboard mouldings and a special little storage shelf were then installed. Original details were also preserved such as the beveled glass medicine cabinet and the tiny old sink was reglazed and reinstalled with new chrome spigot faucets and drainpipes. Walls are Gray Owl by Benjamin Moore.
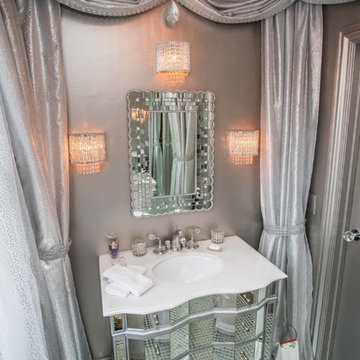
Drew Altizer Photography
Идея дизайна: туалет среднего размера в классическом стиле с стеклянными фасадами, раздельным унитазом, разноцветной плиткой, зеркальной плиткой, разноцветными стенами, полом из мозаичной плитки, врезной раковиной, столешницей из искусственного камня и разноцветным полом
Идея дизайна: туалет среднего размера в классическом стиле с стеклянными фасадами, раздельным унитазом, разноцветной плиткой, зеркальной плиткой, разноцветными стенами, полом из мозаичной плитки, врезной раковиной, столешницей из искусственного камня и разноцветным полом
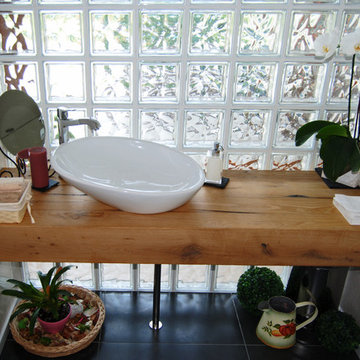
Incontro - Definizioni e Progettazione - Produzione - Montaggio..ORA GODITELA!
La tua casa chiavi in mano. Scegli il tuo percorso..
Abitazione con struttura in legno realizzata a Flaibano (Ud)
Sistema costruttivo: Bio T-34
Progettista Architettonico: Arch. Paolo Fenos
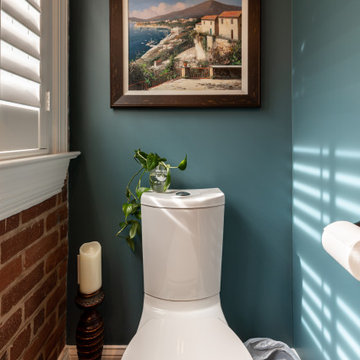
This four-story townhome in the heart of old town Alexandria, was recently purchased by a family of four.
The outdated galley kitchen with confined spaces, lack of powder room on main level, dropped down ceiling, partition walls, small bathrooms, and the main level laundry were a few of the deficiencies this family wanted to resolve before moving in.
Starting with the top floor, we converted a small bedroom into a master suite, which has an outdoor deck with beautiful view of old town. We reconfigured the space to create a walk-in closet and another separate closet.
We took some space from the old closet and enlarged the master bath to include a bathtub and a walk-in shower. Double floating vanities and hidden toilet space were also added.
The addition of lighting and glass transoms allows light into staircase leading to the lower level.
On the third level is the perfect space for a girl’s bedroom. A new bathroom with walk-in shower and added space from hallway makes it possible to share this bathroom.
A stackable laundry space was added to the hallway, a few steps away from a new study with built in bookcase, French doors, and matching hardwood floors.
The main level was totally revamped. The walls were taken down, floors got built up to add extra insulation, new wide plank hardwood installed throughout, ceiling raised, and a new HVAC was added for three levels.
The storage closet under the steps was converted to a main level powder room, by relocating the electrical panel.
The new kitchen includes a large island with new plumbing for sink, dishwasher, and lots of storage placed in the center of this open kitchen. The south wall is complete with floor to ceiling cabinetry including a home for a new cooktop and stainless-steel range hood, covered with glass tile backsplash.
The dining room wall was taken down to combine the adjacent area with kitchen. The kitchen includes butler style cabinetry, wine fridge and glass cabinets for display. The old living room fireplace was torn down and revamped with a gas fireplace wrapped in stone.
Built-ins added on both ends of the living room gives floor to ceiling space provides ample display space for art. Plenty of lighting fixtures such as led lights, sconces and ceiling fans make this an immaculate remodel.
We added brick veneer on east wall to replicate the historic old character of old town homes.
The open floor plan with seamless wood floor and central kitchen has added warmth and with a desirable entertaining space.
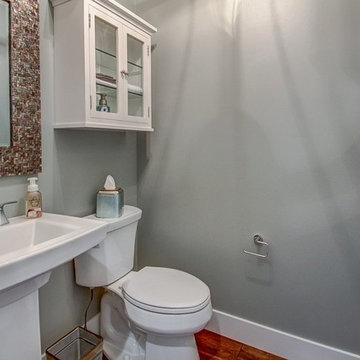
Идея дизайна: маленький туалет в стиле неоклассика (современная классика) с стеклянными фасадами, белыми фасадами, раздельным унитазом, серыми стенами, паркетным полом среднего тона и раковиной с пьедесталом для на участке и в саду
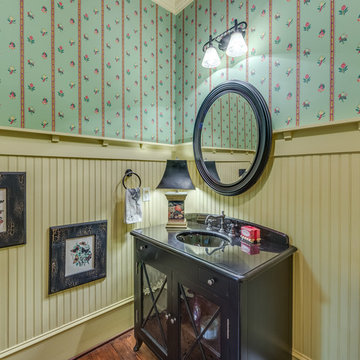
Пример оригинального дизайна: туалет в стиле кантри с врезной раковиной, разноцветными стенами, темным паркетным полом, стеклянными фасадами и темными деревянными фасадами
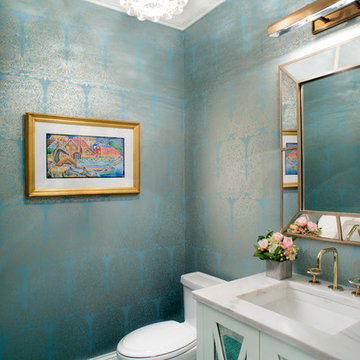
Стильный дизайн: туалет в стиле неоклассика (современная классика) с стеклянными фасадами, белыми фасадами, раздельным унитазом, синей плиткой, синими стенами, полом из мозаичной плитки, мраморной столешницей и врезной раковиной - последний тренд
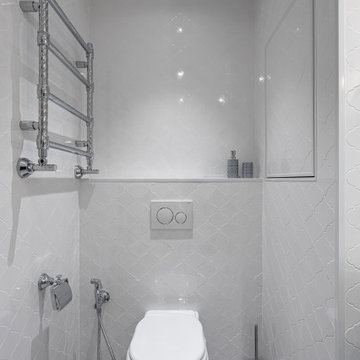
Маленькая совмещенная ванная в монохромных оттенках.
На фото: маленький туалет в стиле неоклассика (современная классика) с стеклянными фасадами, серыми фасадами, инсталляцией, белой плиткой, керамической плиткой, белыми стенами, полом из керамической плитки, накладной раковиной и серым полом для на участке и в саду
На фото: маленький туалет в стиле неоклассика (современная классика) с стеклянными фасадами, серыми фасадами, инсталляцией, белой плиткой, керамической плиткой, белыми стенами, полом из керамической плитки, накладной раковиной и серым полом для на участке и в саду
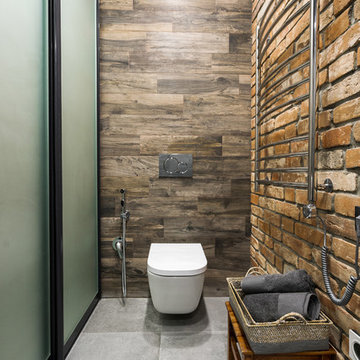
Дмитрий Галаганов
Источник вдохновения для домашнего уюта: туалет среднего размера в стиле лофт с стеклянными фасадами, темными деревянными фасадами, инсталляцией, коричневой плиткой, керамогранитной плиткой, серыми стенами, полом из керамогранита, накладной раковиной, столешницей из плитки и серым полом
Источник вдохновения для домашнего уюта: туалет среднего размера в стиле лофт с стеклянными фасадами, темными деревянными фасадами, инсталляцией, коричневой плиткой, керамогранитной плиткой, серыми стенами, полом из керамогранита, накладной раковиной, столешницей из плитки и серым полом
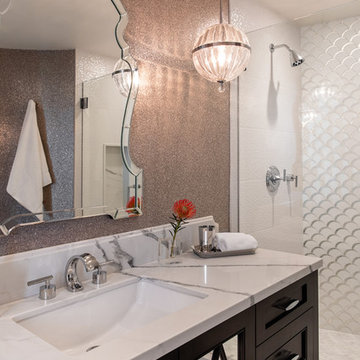
Modern-glam full house design project.
Photography by: Jenny Siegwart
Идея дизайна: туалет среднего размера в стиле модернизм с стеклянными фасадами, коричневыми фасадами, белой плиткой, керамической плиткой, серыми стенами, мраморным полом, врезной раковиной, мраморной столешницей, белым полом и белой столешницей
Идея дизайна: туалет среднего размера в стиле модернизм с стеклянными фасадами, коричневыми фасадами, белой плиткой, керамической плиткой, серыми стенами, мраморным полом, врезной раковиной, мраморной столешницей, белым полом и белой столешницей
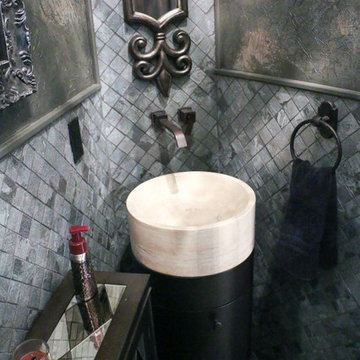
Oklahoma's premier destination for luxury plumbing fixtures, door hardware, cabinet hardware and accessories. Our 4000 square foot showroom in the Charter at May Design Center is a destination for those looking for premier luxury designs not found anywhere else in Oklahoma. We are wholesale to the trade working with trade professionals who desire a distinct look, feel and style not offered by other big box stores and showrooms in the Oklahoma design industry.
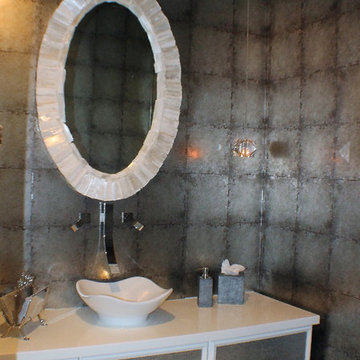
На фото: туалет среднего размера в стиле шебби-шик с стеклянными фасадами, белыми фасадами, унитазом-моноблоком, металлической плиткой и настольной раковиной с
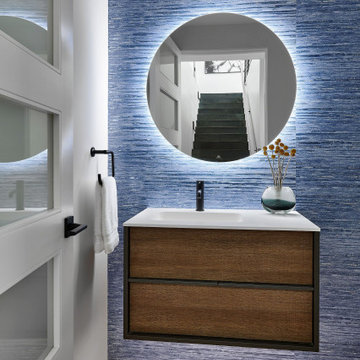
Источник вдохновения для домашнего уюта: туалет среднего размера в современном стиле с стеклянными фасадами, коричневыми фасадами, синими стенами, светлым паркетным полом, монолитной раковиной, коричневым полом, белой столешницей и подвесной тумбой

Пример оригинального дизайна: маленький туалет в стиле модернизм с стеклянными фасадами, серыми фасадами, инсталляцией, белой плиткой, керамогранитной плиткой, белыми стенами, полом из керамической плитки, настольной раковиной, столешницей из искусственного кварца, серым полом и белой столешницей для на участке и в саду
Туалет с стеклянными фасадами – фото дизайна интерьера
1