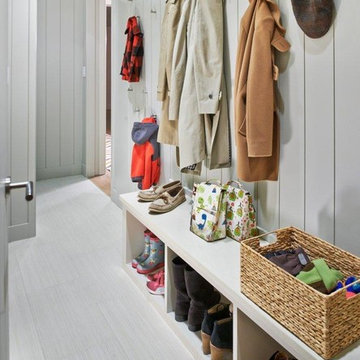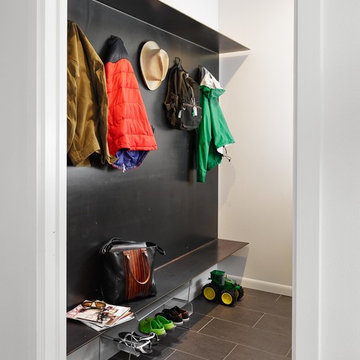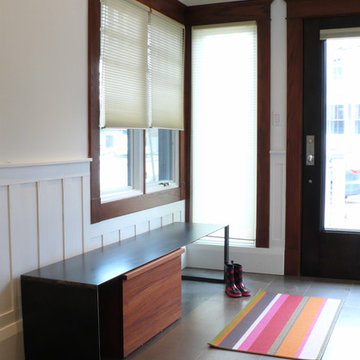Тамбур в современном стиле – фото дизайна интерьера
Сортировать:
Бюджет
Сортировать:Популярное за сегодня
121 - 140 из 2 014 фото
1 из 3
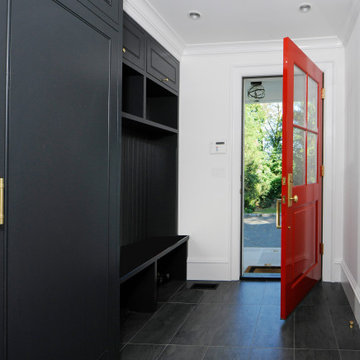
Идея дизайна: маленький тамбур в современном стиле с белыми стенами, полом из керамической плитки и черным полом для на участке и в саду
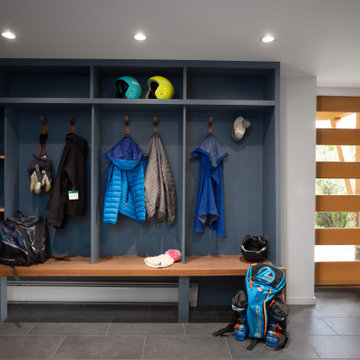
Источник вдохновения для домашнего уюта: большой тамбур в современном стиле с белыми стенами, одностворчатой входной дверью, входной дверью из светлого дерева и серым полом
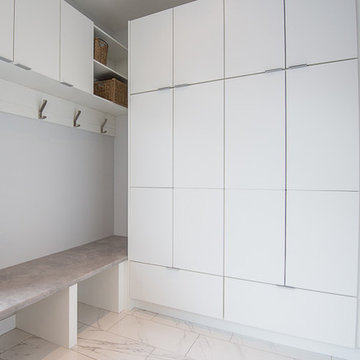
Пример оригинального дизайна: тамбур среднего размера в современном стиле с серыми стенами, мраморным полом и белым полом
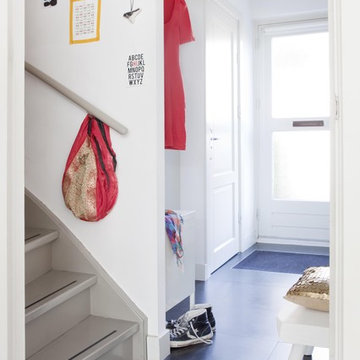
interior design by Sonia van der Zwaan
Источник вдохновения для домашнего уюта: тамбур в современном стиле с белыми стенами и черным полом
Источник вдохновения для домашнего уюта: тамбур в современном стиле с белыми стенами и черным полом
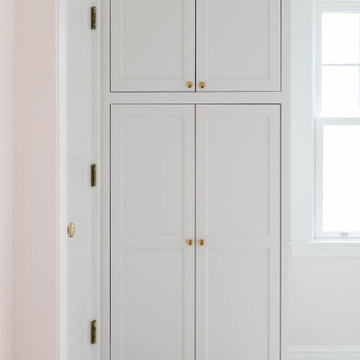
Свежая идея для дизайна: большой тамбур в современном стиле с одностворчатой входной дверью, черной входной дверью, белыми стенами, полом из керамогранита и бежевым полом - отличное фото интерьера
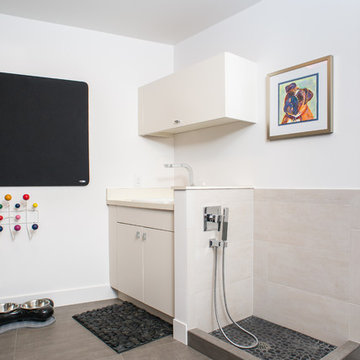
Custom dog shower for that other special member of the family.
Идея дизайна: тамбур среднего размера в современном стиле с белыми стенами и полом из керамической плитки
Идея дизайна: тамбур среднего размера в современном стиле с белыми стенами и полом из керамической плитки
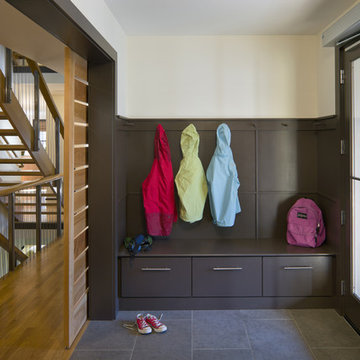
Свежая идея для дизайна: тамбур в современном стиле - отличное фото интерьера
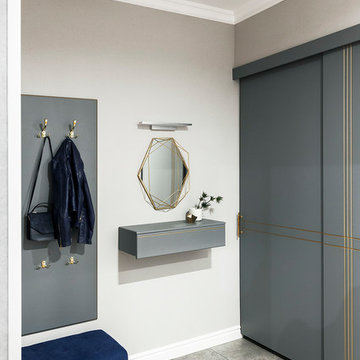
Юрий Гришко
Свежая идея для дизайна: тамбур в современном стиле с серыми стенами и серым полом - отличное фото интерьера
Свежая идея для дизайна: тамбур в современном стиле с серыми стенами и серым полом - отличное фото интерьера

White built-in cabinetry with bench seating and storage.
Пример оригинального дизайна: большой тамбур в современном стиле с белыми стенами, полом из керамической плитки, одностворчатой входной дверью, серым полом, сводчатым потолком и стенами из вагонки
Пример оригинального дизайна: большой тамбур в современном стиле с белыми стенами, полом из керамической плитки, одностворчатой входной дверью, серым полом, сводчатым потолком и стенами из вагонки
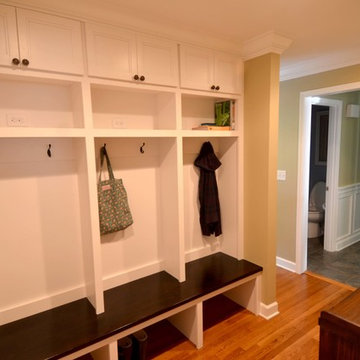
Custom cabinets to fit the exact project specification embody; seating, open floor shoe storage, coat and bag hanging space and even closed storage to catch surplus items. No detail is left unturned; each zone is even equipped with an outlet, creating personalized electronic recharging stations.
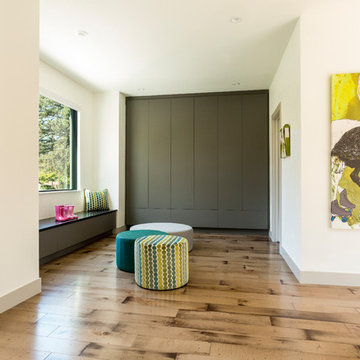
Jess Blackwell Photography
На фото: большой тамбур в современном стиле с белыми стенами, одностворчатой входной дверью и светлым паркетным полом
На фото: большой тамбур в современном стиле с белыми стенами, одностворчатой входной дверью и светлым паркетным полом
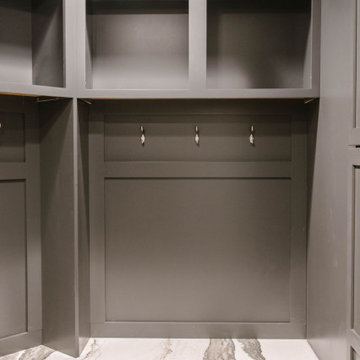
Источник вдохновения для домашнего уюта: тамбур среднего размера в современном стиле с серыми стенами, мраморным полом и серым полом
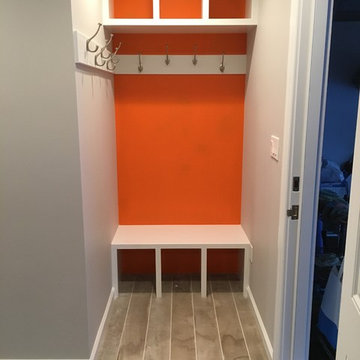
Demoed existing kitchen, walls, ceilings, floors, etc.
* Designed, fabricated and installed kitchen cabinets.
* Beautiful white quarts countertops.
* Viking stove
* Custom white stone fireplace with mounted TV.
* New powder room with wall paper, new tile, toilet, pedestal sink and more.
* New custom mud room area with tile, bench and cubbies for storage.
* Custom builtin near the dining room table for additional kitchen storage and seating.
* New windows and doors.
* Refinished floors throughout the first floor.
* Fresh paint throughout.
* And more ....
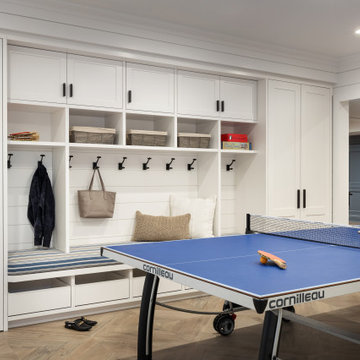
This 4,500 sq ft basement in Long Island is high on luxe, style, and fun. It has a full gym, golf simulator, arcade room, home theater, bar, full bath, storage, and an entry mud area. The palette is tight with a wood tile pattern to define areas and keep the space integrated. We used an open floor plan but still kept each space defined. The golf simulator ceiling is deep blue to simulate the night sky. It works with the room/doors that are integrated into the paneling — on shiplap and blue. We also added lights on the shuffleboard and integrated inset gym mirrors into the shiplap. We integrated ductwork and HVAC into the columns and ceiling, a brass foot rail at the bar, and pop-up chargers and a USB in the theater and the bar. The center arm of the theater seats can be raised for cuddling. LED lights have been added to the stone at the threshold of the arcade, and the games in the arcade are turned on with a light switch.
---
Project designed by Long Island interior design studio Annette Jaffe Interiors. They serve Long Island including the Hamptons, as well as NYC, the tri-state area, and Boca Raton, FL.
For more about Annette Jaffe Interiors, click here:
https://annettejaffeinteriors.com/
To learn more about this project, click here:
https://annettejaffeinteriors.com/basement-entertainment-renovation-long-island/
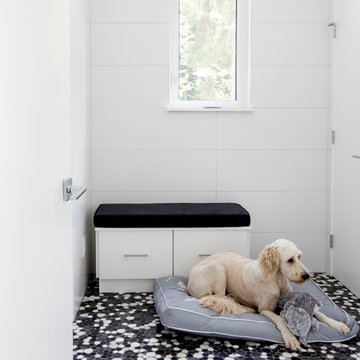
We entered into our Primrose project knowing that we would be working closely with the homeowners to rethink their family’s home in a way unique to them. They definitely knew that they wanted to open up the space as much as possible.
This renovation design begun in the entrance by eliminating most of the hallway wall, and replacing the stair baluster with glass to further open up the space. Not much was changed in ways of layout. The kitchen now opens up to the outdoor cooking area with bifold doors which makes for great flow when entertaining. The outdoor area has a beautiful smoker, along with the bbq and fridge. This will make for some fun summer evenings for this family while they enjoy their new pool.
For the actual kitchen, our clients chose to go with Dekton for the countertops. What is Dekton? Dekton employs a high tech process which represents an accelerated version of the metamorphic change that natural stone undergoes when subjected to high temperatures and pressure over thousands of years. It is a crazy cool material to use. It is resistant to heat, fire, abrasions, scratches, stains and freezing. Because of these features, it really is the ideal material for kitchens.
Above the garage, the homeowners wanted to add a more relaxed family room. This room was a basic addition, above the garage, so it didn’t change the square footage of the home, but definitely added a good amount of space.
For the exterior of the home, they refreshed the paint and trimmings with new paint, and completely new landscaping for both the front and back. We added a pool to the spacious backyard, that is flanked with one side natural grass and the other, turf. As you can see, this backyard has many areas for enjoying and entertaining.
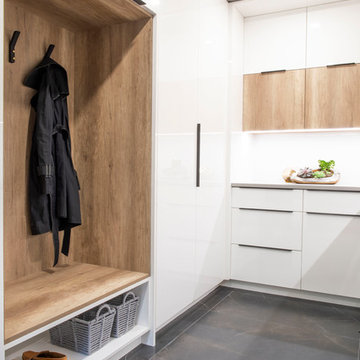
Свежая идея для дизайна: большой тамбур в современном стиле с белыми стенами, полом из керамогранита, одностворчатой входной дверью и серым полом - отличное фото интерьера
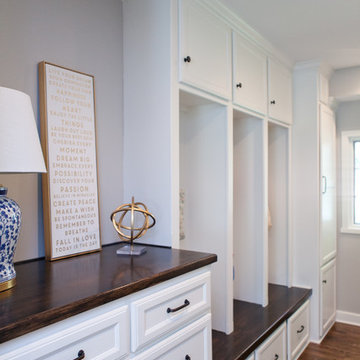
Photos by Rachel Kabukala
На фото: тамбур среднего размера в современном стиле с серыми стенами, паркетным полом среднего тона и коричневым полом
На фото: тамбур среднего размера в современном стиле с серыми стенами, паркетным полом среднего тона и коричневым полом
Тамбур в современном стиле – фото дизайна интерьера
7
