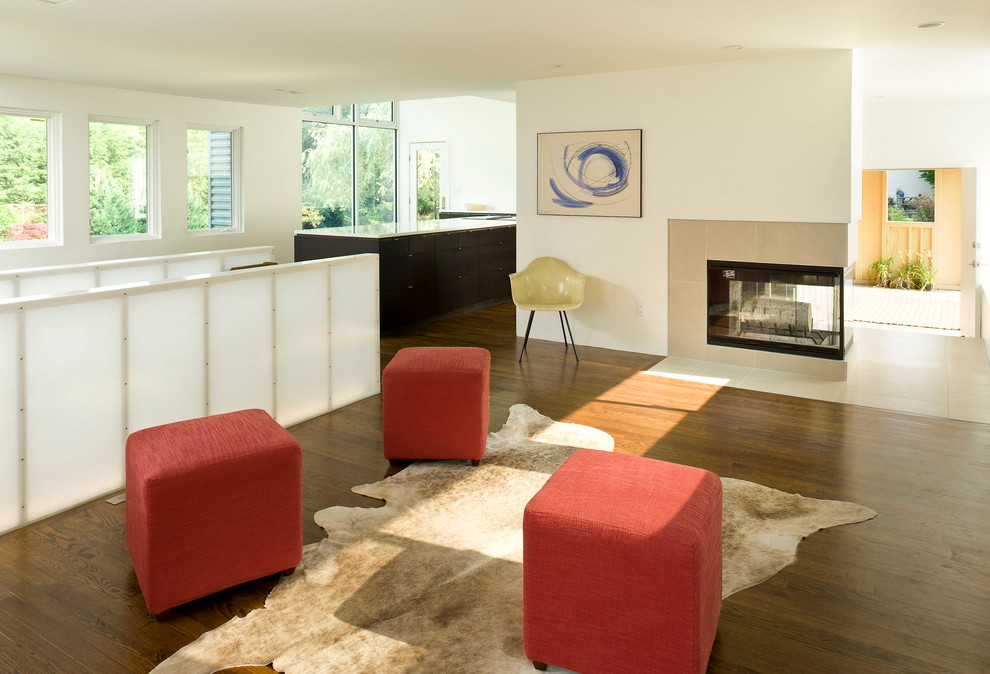
Sudbury Modern Ranch House Addition (Sudbury, MA)
In the open floor plan, the porcelain floor of the sunken entry is integrated with the fireplace surround. The entry opens onto the covered car port with double doors which extends the interior during cool summer evenings. The translucent wall to the left has embedded LED lighting and contains a stairway leading to the finished basement.
Photo copyright Nathan Eikelberg
