Столовая в стиле рустика с балками на потолке – фото дизайна интерьера
Сортировать:
Бюджет
Сортировать:Популярное за сегодня
61 - 80 из 232 фото
1 из 3
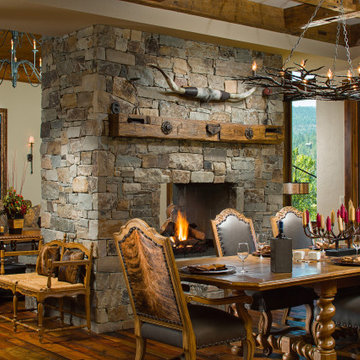
Идея дизайна: столовая в стиле рустика с бежевыми стенами, темным паркетным полом, двусторонним камином, фасадом камина из каменной кладки, коричневым полом и балками на потолке
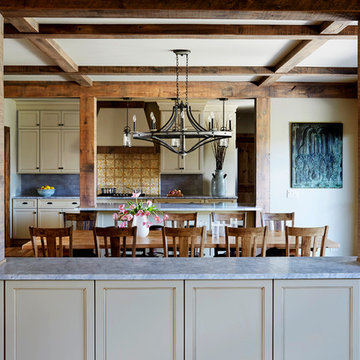
Photo Credit: Kaskel Photo
Идея дизайна: кухня-столовая среднего размера в стиле рустика с бежевыми стенами, светлым паркетным полом, коричневым полом и балками на потолке
Идея дизайна: кухня-столовая среднего размера в стиле рустика с бежевыми стенами, светлым паркетным полом, коричневым полом и балками на потолке
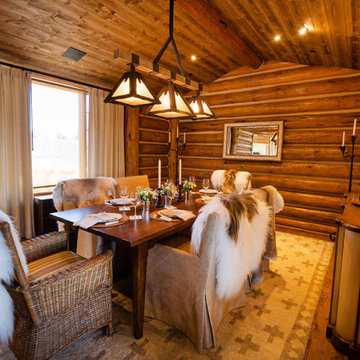
На фото: большая отдельная столовая в стиле рустика с белыми стенами, паркетным полом среднего тона, коричневым полом, балками на потолке и деревянными стенами с
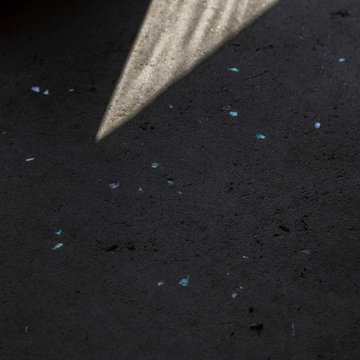
ワークショップなどで創り上げた三和土土間。その表面には真珠栽培で不用になったアコヤ貝のかけらを散りばめています。
На фото: большая столовая в стиле рустика с коричневыми стенами, паркетным полом среднего тона, бежевым полом, балками на потолке и деревянными стенами без камина
На фото: большая столовая в стиле рустика с коричневыми стенами, паркетным полом среднего тона, бежевым полом, балками на потолке и деревянными стенами без камина
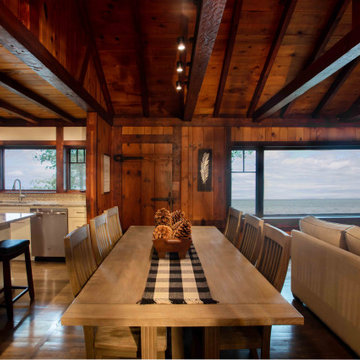
The client came to us to assist with transforming their small family cabin into a year-round residence that would continue the family legacy. The home was originally built by our client’s grandfather so keeping much of the existing interior woodwork and stone masonry fireplace was a must. They did not want to lose the rustic look and the warmth of the pine paneling. The view of Lake Michigan was also to be maintained. It was important to keep the home nestled within its surroundings.
There was a need to update the kitchen, add a laundry & mud room, install insulation, add a heating & cooling system, provide additional bedrooms and more bathrooms. The addition to the home needed to look intentional and provide plenty of room for the entire family to be together. Low maintenance exterior finish materials were used for the siding and trims as well as natural field stones at the base to match the original cabin’s charm.
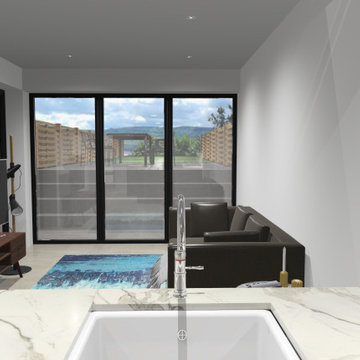
What problems do you want to solve?:
I want to replace a large, dark leaking conservatory with an extension to bring all year round living and light into a dark kitchen. Open my cellar floor to be one with the garden,
Tell us about your project and your ideas so far:
I’ve replaced the kitchen in the last 5 years, but the conservatory is a go area in the winter, I have a beautiful garden and want to be able to see it all year. My idea would be to build an extension for living with a fully opening glass door, partial living roof with lantern. Then I would like to take down the external wall between the kitchen and the new room to make it one space.
Things, places, people and materials you love:
I work as a consultant virologist and have spent the last 15 months on the frontline in work for long hours, I love nature and green space. I love my garden. Our last holiday was to Vancouver island - whale watching and bird watching. I want sustainable and environmentally friendly living.
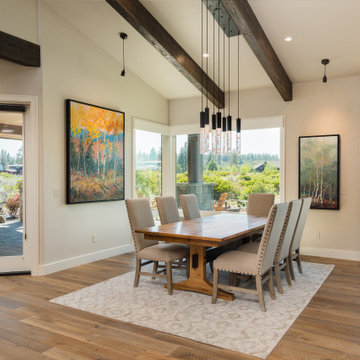
Looking at the dining space that is connected both the adjacent great room as well as the kitchen you see how the spaces relate. The custom dining table expands to 10' when needed. The doors on the left lead to the covered patio with views of the Cascade Range always on display.
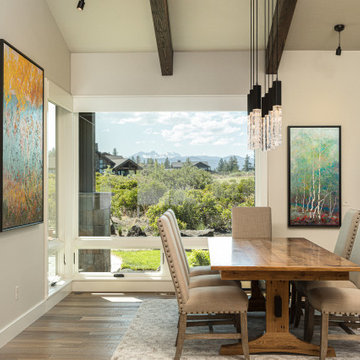
Looking at the dining space that is connected both the adjacent great room as well as the kitchen you see how the spaces relate. The custom dining table expands to 10' when needed. The doors on the left lead to the covered patio with views of the Cascade Range always on display.
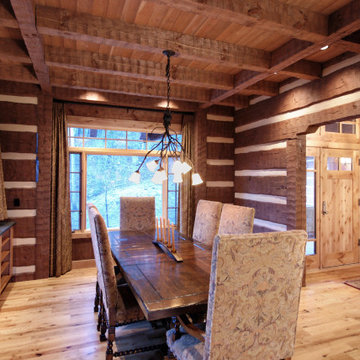
Стильный дизайн: отдельная столовая среднего размера в стиле рустика с коричневыми стенами, светлым паркетным полом и балками на потолке - последний тренд
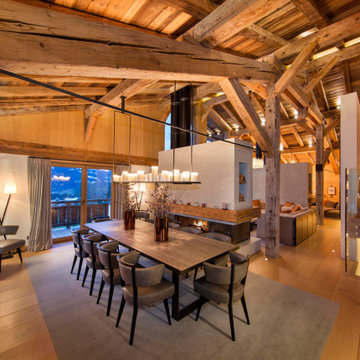
На фото: гостиная-столовая в стиле рустика с двусторонним камином, балками на потолке, сводчатым потолком, деревянным потолком, белыми стенами, паркетным полом среднего тона и коричневым полом
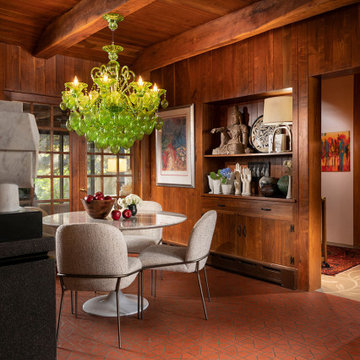
На фото: столовая в стиле рустика с коричневыми стенами, красным полом, балками на потолке, деревянным потолком и деревянными стенами
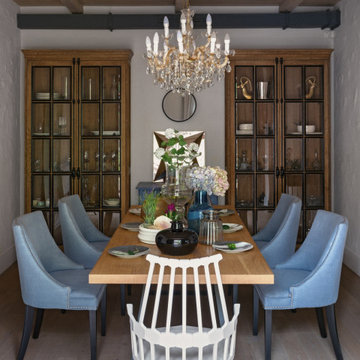
Свежая идея для дизайна: столовая в стиле рустика с бежевыми стенами, светлым паркетным полом, балками на потолке и деревянным потолком без камина - отличное фото интерьера
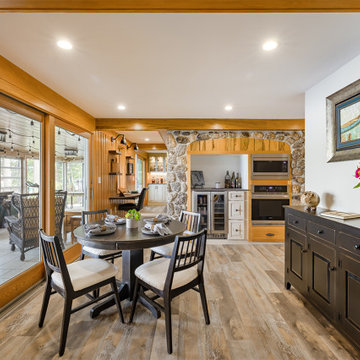
A modern rustic dining room featuring luxury vinyl plank floors, a custom desk nook with lake views and a view of the home beverage center in the living room.
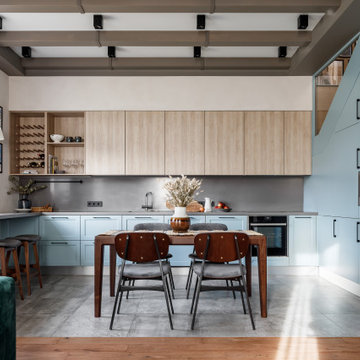
Стильный дизайн: большая кухня-столовая в стиле рустика с бежевыми стенами, полом из керамогранита, серым полом и балками на потолке - последний тренд
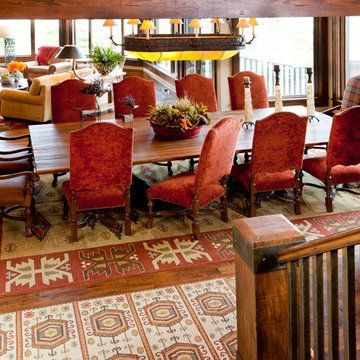
A dining room with plenty of space for friends and family is a must in a luxury cabin, like the beautiful dining room in this space.
На фото: большая столовая в стиле рустика с паркетным полом среднего тона и балками на потолке
На фото: большая столовая в стиле рустика с паркетным полом среднего тона и балками на потолке
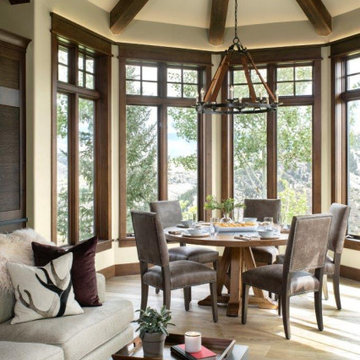
Идея дизайна: столовая в стиле рустика с бежевыми стенами, паркетным полом среднего тона, коричневым полом и балками на потолке
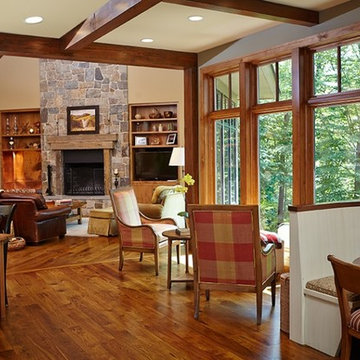
На фото: столовая в стиле рустика с бежевыми стенами, паркетным полом среднего тона, стандартным камином, фасадом камина из дерева, коричневым полом и балками на потолке
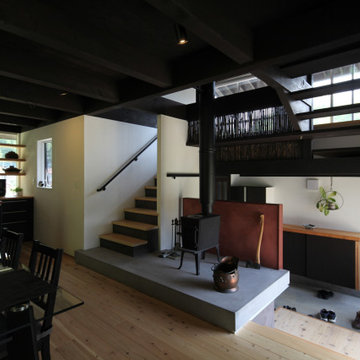
玄関ホールとダイニング キッチン 階段 踊り場のライブラリーなど全体のつながりが見えた状態です。
На фото: гостиная-столовая среднего размера в стиле рустика с белыми стенами, светлым паркетным полом, печью-буржуйкой, фасадом камина из штукатурки и балками на потолке
На фото: гостиная-столовая среднего размера в стиле рустика с белыми стенами, светлым паркетным полом, печью-буржуйкой, фасадом камина из штукатурки и балками на потолке
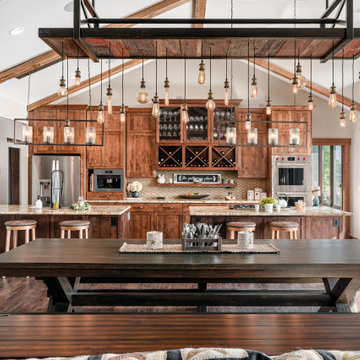
Идея дизайна: столовая в стиле рустика с бежевыми стенами, темным паркетным полом, коричневым полом, балками на потолке и сводчатым потолком
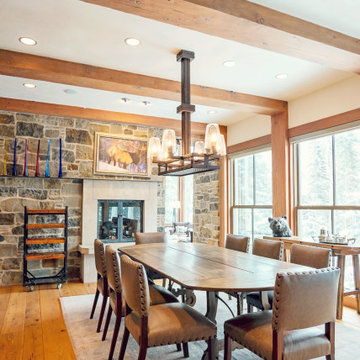
На фото: столовая в стиле рустика с белыми стенами, паркетным полом среднего тона, коричневым полом и балками на потолке
Столовая в стиле рустика с балками на потолке – фото дизайна интерьера
4