Столовая в стиле рустика с балками на потолке – фото дизайна интерьера
Сортировать:
Бюджет
Сортировать:Популярное за сегодня
161 - 180 из 232 фото
1 из 3
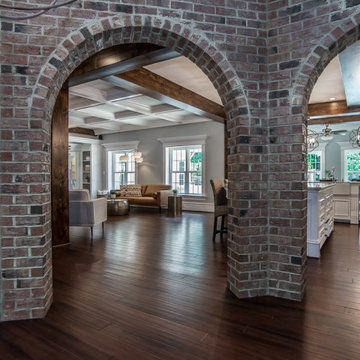
When marketing your home it's the details that count! The views from the dining room into the rest of the house was key to creating a one-of-a-kind impression through the marketing photos. Working hand in hand with the photographer, Charles Dickens Photography, allowed me to share my vision of what details I believed should be highlighted. Charlie captured this homes wonderful mixture of rustic and sophisticated details beautifully in this photo.
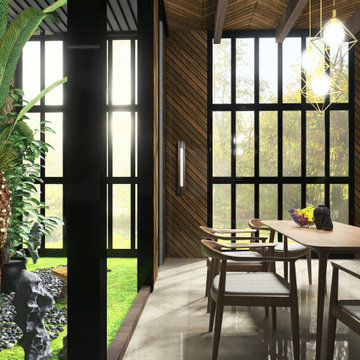
Have a look at our newest design done for a client.
Theme for this living room and dining room "Garden House". We are absolutely pleased with how this turned out.
These large windows provides them not only with a stunning view of the forest, but draws the nature inside which helps to incorporate the Garden House theme they were looking for.
Would you like to renew your Home / Office space?
We can assist you with all your interior design needs.
Send us an email @ nvsinteriors1@gmail.com / Whatsapp us on 074-060-3539
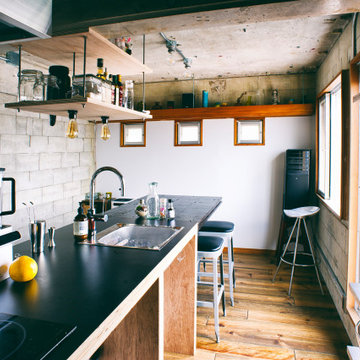
父子二代の、こだわりが共鳴する家
1990年代、父が建てたRCブロック造の箱型建築。
手塩に掛けて造ったこの家に、息子が戻ってくることになった。
3階の寝室二間をLDKに改造し、二世帯住宅へと改修する計画。
クローゼットを解体して空間を拡張し、クロス張りの壁と天井は剥がしてコンクリートの素肌を顕しに。
電気配線は鉄管を通してきり廻し、照明の入切には手作りのトグルスイッチを採用した。
足元はボルドーパインの床で内装を引き締め、ダイニングを兼ねたキッチンは、
積層合板とヴィンテージウッドを組み合わせたカスタムメイド。
白壁部分は、住み手本人の手によるマットなペンキ塗装で仕上げられた。
父子二代のこだわりが室内で共鳴する、密度の高い空間が誕生した。

Relaxing and warm mid-tone browns that bring hygge to any space. Silvan Resilient Hardwood combines the highest-quality sustainable materials with an emphasis on durability and design. The result is a resilient floor, topped with an FSC® 100% Hardwood wear layer sourced from meticulously maintained European forests and backed by a waterproof guarantee, that looks stunning and installs with ease.
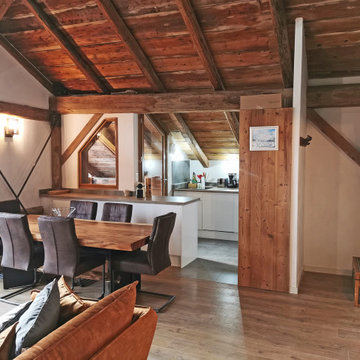
Источник вдохновения для домашнего уюта: большая столовая в стиле рустика с белыми стенами, полом из ламината, коричневым полом и балками на потолке
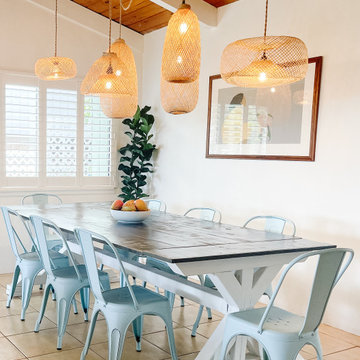
Modern Costal Dining Room. Collection of Rattan pendant lights highlight the gorgeous tongue and groove ceiling. Clean crisp white walls allow for a calm backdrop for the tiffany blue chairs to pop and the feature art to remain the focal point.
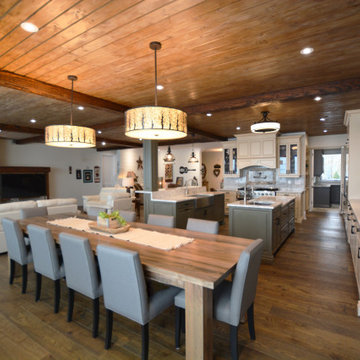
Идея дизайна: гостиная-столовая в стиле рустика с паркетным полом среднего тона, стандартным камином, фасадом камина из камня, коричневым полом и балками на потолке
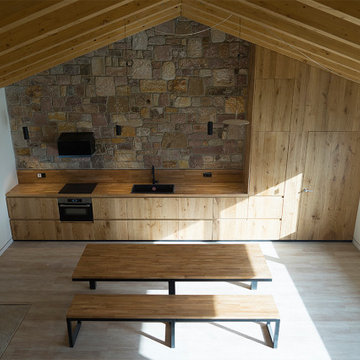
El proyecto está ubicado en un pequeño pueblo de montaña en el Valle de Alto Campoo y se originó a partir de la adaptación a las condiciones locales y las antiguas técnicas de mampostería de piedra con cubierta inclinada, para una mejor integración con el entorno.
El programa, coherente con el estilo de vida actual, se desarrolla adoptando un esquema lineal, reduciendo al mínimo los pasillos y diferenciando los espacios de día y de noche. Así la sala de estar, situada en el centro de la casa, se abre hacia el sureste a través de un ventanal que permite disfrutar de las impresionantes vistas hacia el valle y las montañas. Los dormitorios se sitúan en el ala suroeste, la zona más privada. Gracias a su generosa altura, un entrepiso en la parte superior del baño, permite dos lugares adicionales para dormir.
La casa es muy respetuosa con el medio ambiente en términos estéticos y técnicos, y está diseñada y construida con extrema atención y cuidado por los detalles. Las vastas paredes exteriores de piedra contrastan con el cálido y delicado ambiente interior, gracias a la estructura y los detalles de madera.
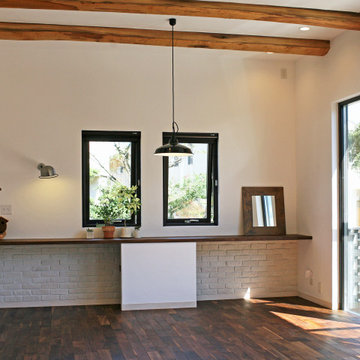
Источник вдохновения для домашнего уюта: кухня-столовая в стиле рустика с темным паркетным полом, коричневым полом и балками на потолке
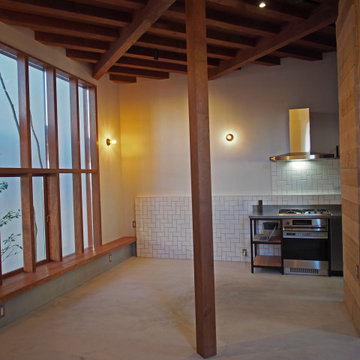
Идея дизайна: маленькая гостиная-столовая в стиле рустика с белыми стенами, бетонным полом, серым полом и балками на потолке без камина для на участке и в саду
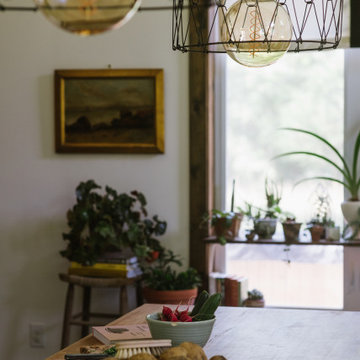
Repurposed Upcycled Hanging Pendant Lamps over Kitchen Island
Vintage Art Oil Landscape
Green Plants
Vintage Stool
Garden Vegetables
Butcherblock Countertops by Lumber Liquidators
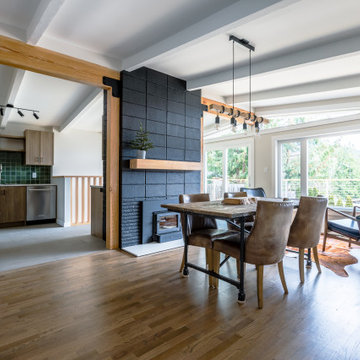
Rustic modern dining area
Идея дизайна: столовая в стиле рустика с паркетным полом среднего тона, стандартным камином, коричневым полом и балками на потолке
Идея дизайна: столовая в стиле рустика с паркетным полом среднего тона, стандартным камином, коричневым полом и балками на потолке
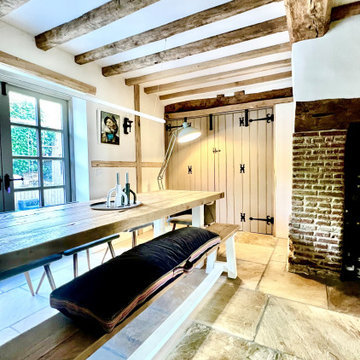
The dining room has been painted in complimentary light hues, keeping with the stunning architectural features of the property. Bench and chair seating configuration has been added into the space for versatility and visual appeal making it a great choice for entertaining.
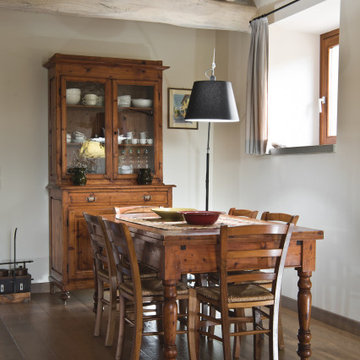
Committente: RE/MAX Professional Firenze. Ripresa fotografica: impiego obiettivo 50mm su pieno formato; macchina su treppiedi con allineamento ortogonale dell'inquadratura; impiego luce naturale esistente con l'ausilio di luci flash e luci continue 5500°K. Post-produzione: aggiustamenti base immagine; fusione manuale di livelli con differente esposizione per produrre un'immagine ad alto intervallo dinamico ma realistica; rimozione elementi di disturbo. Obiettivo commerciale: realizzazione fotografie di complemento ad annunci su siti web agenzia immobiliare; pubblicità su social network; pubblicità a stampa (principalmente volantini e pieghevoli).
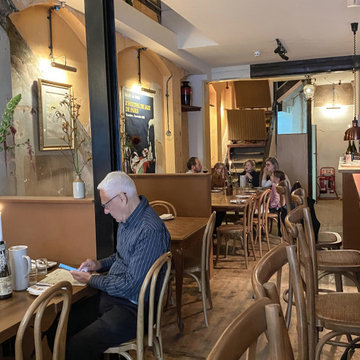
Welcome to Ken's, an amazing new wine bar and restaurant situated on Exmouth Market, London. This unique addition to Exmouth Market sits within an old Pharmacy which has been transformed to provide an amazing bar and restaurant, serving some very special food and wine.
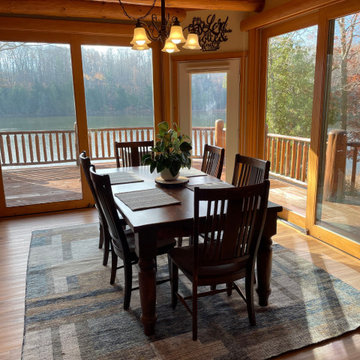
Designed by Deb of Debra Poppen Designs
Стильный дизайн: большая столовая в стиле рустика с коричневыми стенами, полом из винила, балками на потолке и деревянными стенами - последний тренд
Стильный дизайн: большая столовая в стиле рустика с коричневыми стенами, полом из винила, балками на потолке и деревянными стенами - последний тренд
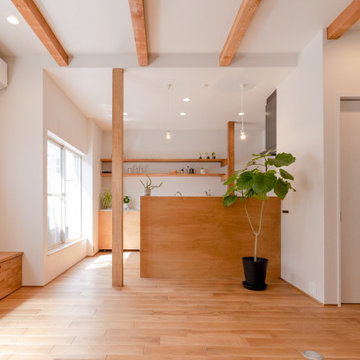
化粧梁は施工前の梁をそのまま使用しています。
Стильный дизайн: гостиная-столовая в стиле рустика с белыми стенами, паркетным полом среднего тона, коричневым полом, балками на потолке и обоями на стенах - последний тренд
Стильный дизайн: гостиная-столовая в стиле рустика с белыми стенами, паркетным полом среднего тона, коричневым полом, балками на потолке и обоями на стенах - последний тренд
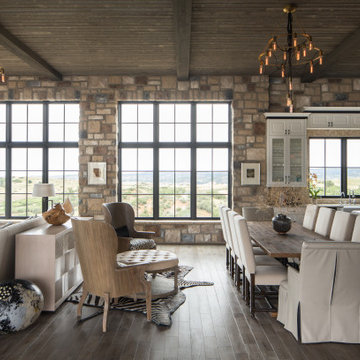
Идея дизайна: столовая в стиле рустика с паркетным полом среднего тона и балками на потолке
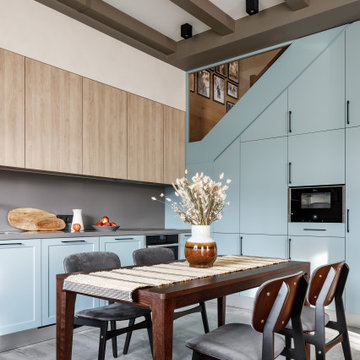
Источник вдохновения для домашнего уюта: большая кухня-столовая в стиле рустика с бежевыми стенами, полом из керамогранита, серым полом и балками на потолке
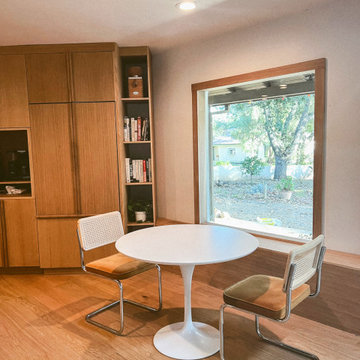
Relaxing and warm mid-tone browns that bring hygge to any space. Silvan Resilient Hardwood combines the highest-quality sustainable materials with an emphasis on durability and design. The result is a resilient floor, topped with an FSC® 100% Hardwood wear layer sourced from meticulously maintained European forests and backed by a waterproof guarantee, that looks stunning and installs with ease.
Столовая в стиле рустика с балками на потолке – фото дизайна интерьера
9