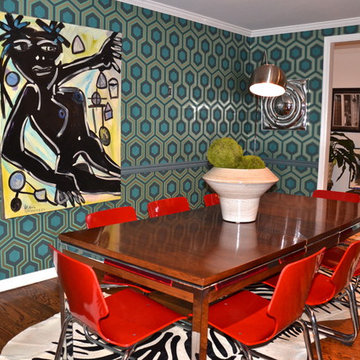Столовая в стиле ретро с темным паркетным полом – фото дизайна интерьера
Сортировать:
Бюджет
Сортировать:Популярное за сегодня
121 - 140 из 737 фото
1 из 3
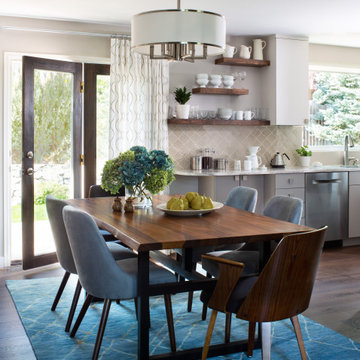
Источник вдохновения для домашнего уюта: кухня-столовая среднего размера в стиле ретро с серыми стенами и темным паркетным полом
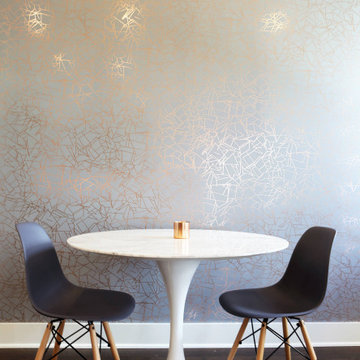
Completed in 2017, this project features midcentury modern interiors with copper, geometric, and moody accents. The design was driven by the client's attraction to a grey, copper, brass, and navy palette, which is featured in three different wallpapers throughout the home. As such, the townhouse incorporates the homeowner's love of angular lines, copper, and marble finishes. The builder-specified kitchen underwent a makeover to incorporate copper lighting fixtures, reclaimed wood island, and modern hardware. In the master bedroom, the wallpaper behind the bed achieves a moody and masculine atmosphere in this elegant "boutique-hotel-like" room. The children's room is a combination of midcentury modern furniture with repetitive robot motifs that the entire family loves. Like in children's space, our goal was to make the home both fun, modern, and timeless for the family to grow into. This project has been featured in Austin Home Magazine, Resource 2018 Issue.
---
Project designed by the Atomic Ranch featured modern designers at Breathe Design Studio. From their Austin design studio, they serve an eclectic and accomplished nationwide clientele including in Palm Springs, LA, and the San Francisco Bay Area.
For more about Breathe Design Studio, see here: https://www.breathedesignstudio.com/
To learn more about this project, see here: https://www.breathedesignstudio.com/mid-century-townhouse
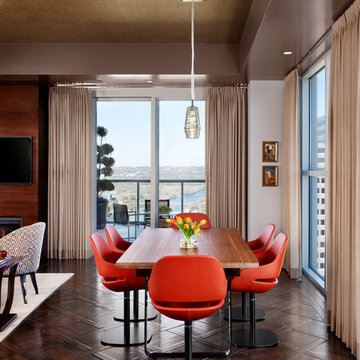
Свежая идея для дизайна: гостиная-столовая в стиле ретро с белыми стенами, темным паркетным полом и коричневым полом без камина - отличное фото интерьера
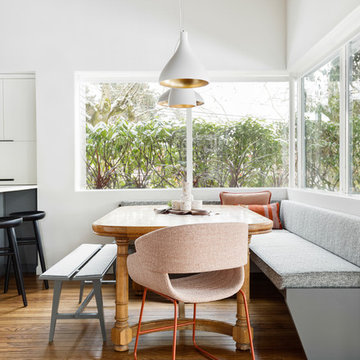
Meagan Larsen Photography
Источник вдохновения для домашнего уюта: маленькая гостиная-столовая в стиле ретро с белыми стенами, темным паркетным полом, стандартным камином, фасадом камина из кирпича и коричневым полом для на участке и в саду
Источник вдохновения для домашнего уюта: маленькая гостиная-столовая в стиле ретро с белыми стенами, темным паркетным полом, стандартным камином, фасадом камина из кирпича и коричневым полом для на участке и в саду
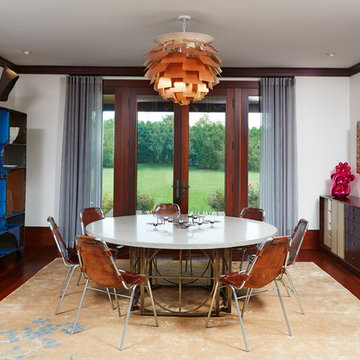
Tim Williams
Идея дизайна: отдельная столовая среднего размера в стиле ретро с белыми стенами и темным паркетным полом без камина
Идея дизайна: отдельная столовая среднего размера в стиле ретро с белыми стенами и темным паркетным полом без камина
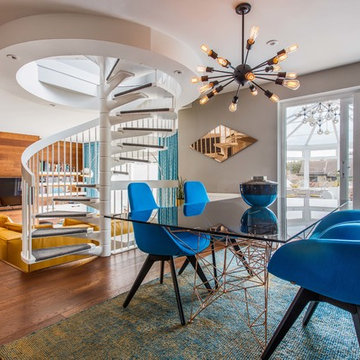
Пример оригинального дизайна: гостиная-столовая среднего размера в стиле ретро с белыми стенами, темным паркетным полом и коричневым полом без камина
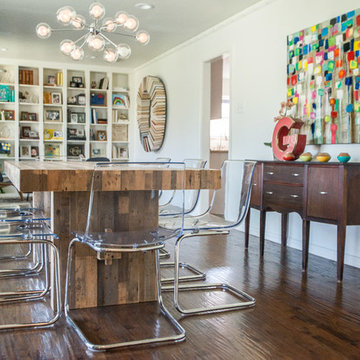
Architecture Design by M-Gray Architecture, Styling by Wendy Teague, Photography by Shayna Fontana
Стильный дизайн: большая отдельная столовая в стиле ретро с белыми стенами, темным паркетным полом и коричневым полом - последний тренд
Стильный дизайн: большая отдельная столовая в стиле ретро с белыми стенами, темным паркетным полом и коричневым полом - последний тренд
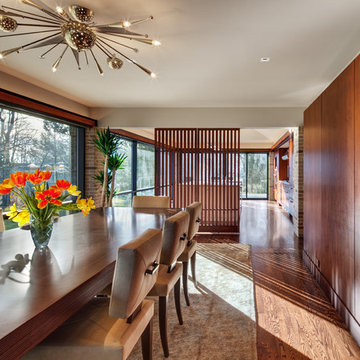
Darris Lee Harris Photography ©2012
Свежая идея для дизайна: отдельная столовая среднего размера в стиле ретро с бежевыми стенами, темным паркетным полом и коричневым полом - отличное фото интерьера
Свежая идея для дизайна: отдельная столовая среднего размера в стиле ретро с бежевыми стенами, темным паркетным полом и коричневым полом - отличное фото интерьера
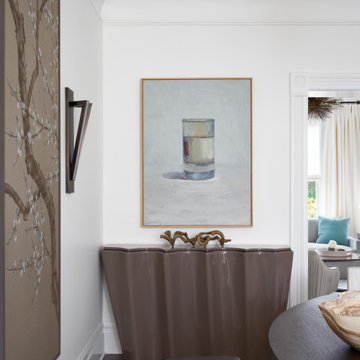
For this two-story Queen Anne-style Edwardian, we utilized a neutral color palette of ivory, greige, and taupe with splashes of watery blues and greens.The clients are a couple with hectic work schedules who needed a tranquil retreat where they could relax and recharge. Throughout the home, we painted walls, ceilings, and trim a clean, crisp white paint. Against this shell, streamlined silhouettes and organic shapes, create continuity from room to room. As a counterpoint to classical architecture, we installed mid-century styled furnishings and contemporary art.
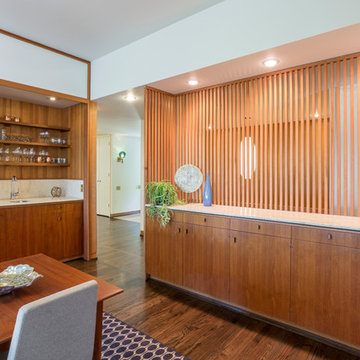
Свежая идея для дизайна: отдельная столовая среднего размера в стиле ретро с белыми стенами, темным паркетным полом и коричневым полом - отличное фото интерьера
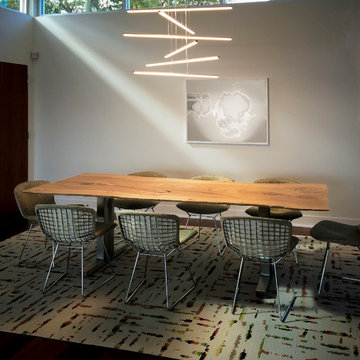
Источник вдохновения для домашнего уюта: кухня-столовая среднего размера в стиле ретро с белыми стенами и темным паркетным полом без камина
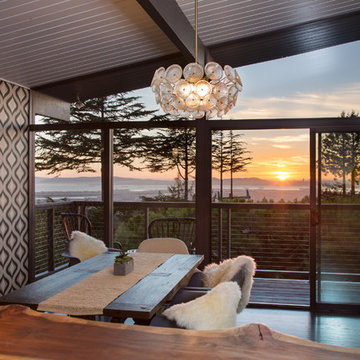
Marcell Puzsar Bright Room SF
На фото: столовая в стиле ретро с темным паркетным полом и разноцветными стенами
На фото: столовая в стиле ретро с темным паркетным полом и разноцветными стенами
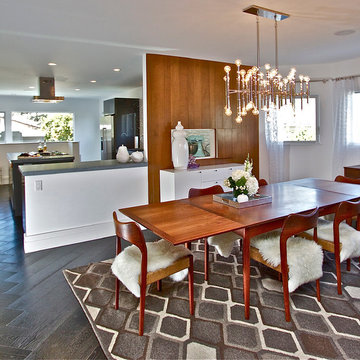
Karin Larson
Идея дизайна: большая столовая в стиле ретро с белыми стенами и темным паркетным полом без камина
Идея дизайна: большая столовая в стиле ретро с белыми стенами и темным паркетным полом без камина
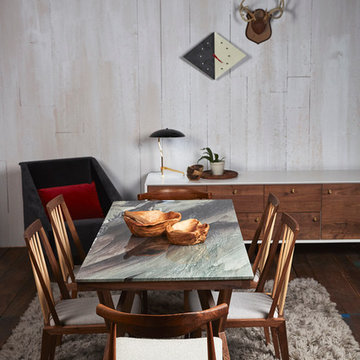
Источник вдохновения для домашнего уюта: отдельная столовая среднего размера в стиле ретро с белыми стенами, темным паркетным полом и коричневым полом без камина
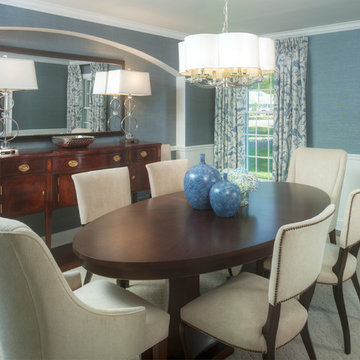
WINNER OF IDS DESIGNER OF THE YEAR AWARD 2014
Like all the spaces we design, this room is totally about the people who live in it. True, the room started as a blank empty box, and while this couple likes architectural interest, the low ceiling was a challenge. Our solution was to add a wonderful niche – perfect to correct the uneven window wall AND indulge an architectural craving. Au courante grass cloth wallpaper and a modern rug are the perfect foil for the refreshing furnishings and appointments that span from 19th century to mid-century to modern.
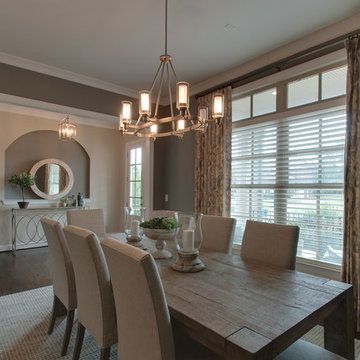
Another angle. Notice the pretty decor detail and the cohesive colors.
Стильный дизайн: столовая среднего размера в стиле ретро с серыми стенами, темным паркетным полом и коричневым полом - последний тренд
Стильный дизайн: столовая среднего размера в стиле ретро с серыми стенами, темным паркетным полом и коричневым полом - последний тренд
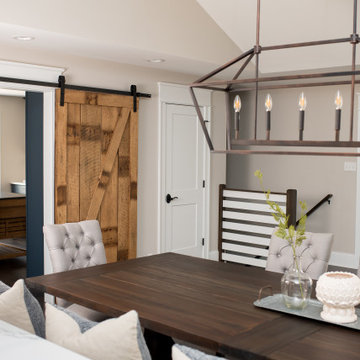
Our Indianapolis design studio designed a gut renovation of this home which opened up the floorplan and radically changed the functioning of the footprint. It features an array of patterned wallpaper, tiles, and floors complemented with a fresh palette, and statement lights.
Photographer - Sarah Shields
---
Project completed by Wendy Langston's Everything Home interior design firm, which serves Carmel, Zionsville, Fishers, Westfield, Noblesville, and Indianapolis.
For more about Everything Home, click here: https://everythinghomedesigns.com/
To learn more about this project, click here:
https://everythinghomedesigns.com/portfolio/country-estate-transformation/
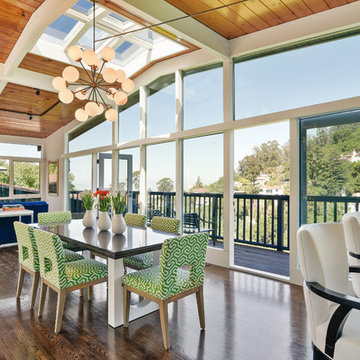
Источник вдохновения для домашнего уюта: большая гостиная-столовая в стиле ретро с белыми стенами, темным паркетным полом и коричневым полом без камина
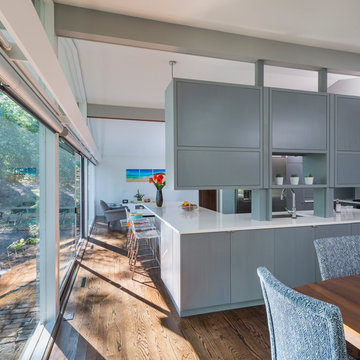
Mid-Century Remodel on Tabor Hill
This sensitively sited house was designed by Robert Coolidge, a renowned architect and grandson of President Calvin Coolidge. The house features a symmetrical gable roof and beautiful floor to ceiling glass facing due south, smartly oriented for passive solar heating. Situated on a steep lot, the house is primarily a single story that steps down to a family room. This lower level opens to a New England exterior. Our goals for this project were to maintain the integrity of the original design while creating more modern spaces. Our design team worked to envision what Coolidge himself might have designed if he'd had access to modern materials and fixtures.
With the aim of creating a signature space that ties together the living, dining, and kitchen areas, we designed a variation on the 1950's "floating kitchen." In this inviting assembly, the kitchen is located away from exterior walls, which allows views from the floor-to-ceiling glass to remain uninterrupted by cabinetry.
We updated rooms throughout the house; installing modern features that pay homage to the fine, sleek lines of the original design. Finally, we opened the family room to a terrace featuring a fire pit. Since a hallmark of our design is the diminishment of the hard line between interior and exterior, we were especially pleased for the opportunity to update this classic work.
Столовая в стиле ретро с темным паркетным полом – фото дизайна интерьера
7
