Столовая в стиле ретро с темным паркетным полом – фото дизайна интерьера
Сортировать:
Бюджет
Сортировать:Популярное за сегодня
101 - 120 из 737 фото
1 из 3
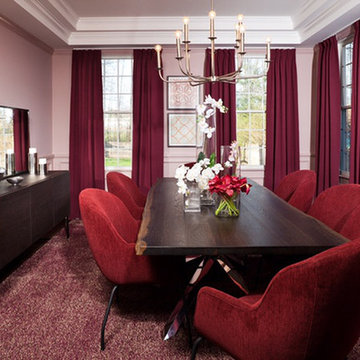
a burst of burgundy softened by the mauve walls, sets the stage for this midcentury dining room. a live edge black walnut dining table is surrounded by burgundy velvet dining chairs.
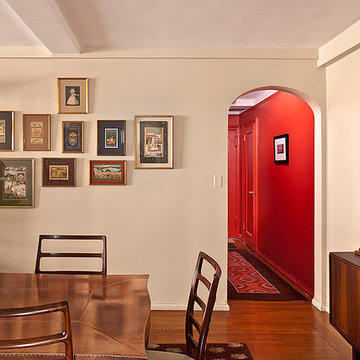
David Paler
Пример оригинального дизайна: отдельная столовая среднего размера в стиле ретро с белыми стенами, темным паркетным полом, стандартным камином и фасадом камина из кирпича
Пример оригинального дизайна: отдельная столовая среднего размера в стиле ретро с белыми стенами, темным паркетным полом, стандартным камином и фасадом камина из кирпича
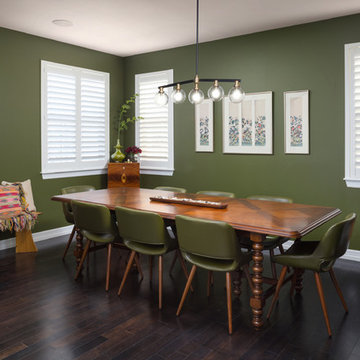
Furniture project
Пример оригинального дизайна: гостиная-столовая среднего размера в стиле ретро с зелеными стенами, темным паркетным полом и коричневым полом без камина
Пример оригинального дизайна: гостиная-столовая среднего размера в стиле ретро с зелеными стенами, темным паркетным полом и коричневым полом без камина
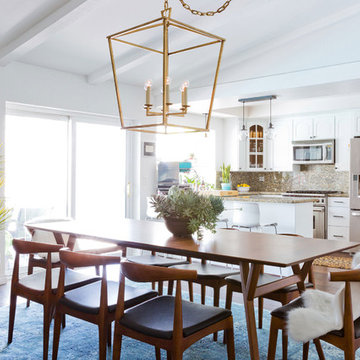
На фото: кухня-столовая среднего размера в стиле ретро с белыми стенами и темным паркетным полом с
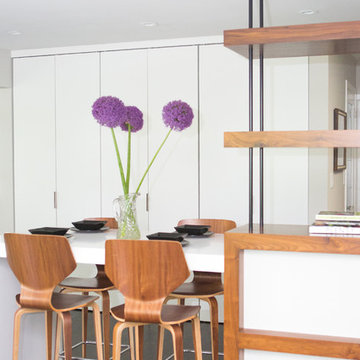
breakfast bar separating kitchen from living room
На фото: большая кухня-столовая в стиле ретро с серыми стенами, темным паркетным полом, стандартным камином и фасадом камина из дерева
На фото: большая кухня-столовая в стиле ретро с серыми стенами, темным паркетным полом, стандартным камином и фасадом камина из дерева
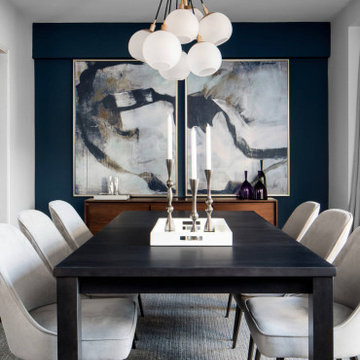
Bold, color-filled dining room
buffer, upholstered dining chairs
BLue walls
Oversized art prints
Идея дизайна: кухня-столовая среднего размера в стиле ретро с синими стенами, темным паркетным полом и коричневым полом
Идея дизайна: кухня-столовая среднего размера в стиле ретро с синими стенами, темным паркетным полом и коричневым полом
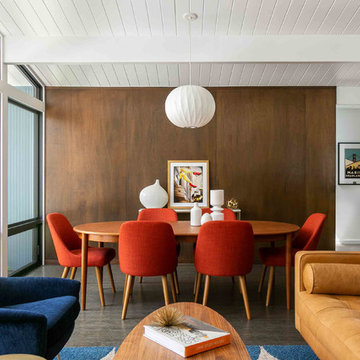
Kathryn MacDonald Photography
Источник вдохновения для домашнего уюта: гостиная-столовая в стиле ретро с коричневыми стенами, коричневым полом и темным паркетным полом без камина
Источник вдохновения для домашнего уюта: гостиная-столовая в стиле ретро с коричневыми стенами, коричневым полом и темным паркетным полом без камина
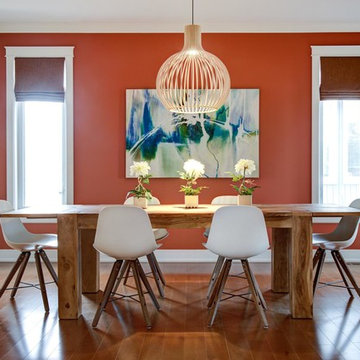
This open floor plan, framed by tall windows and centred under a striking chandelier, creates room for a dramatic dining experience.
На фото: большая гостиная-столовая в стиле ретро с красными стенами и темным паркетным полом без камина с
На фото: большая гостиная-столовая в стиле ретро с красными стенами и темным паркетным полом без камина с
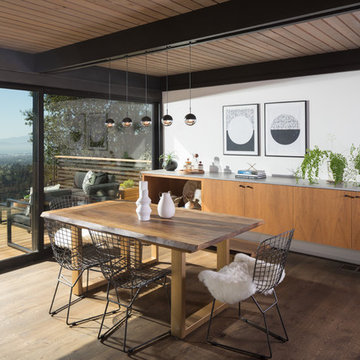
The dining area’s indoor-outdoor connection is bolstered by wood accents and massive sliding glass doors that open an entire wall to the balcony.
Стильный дизайн: гостиная-столовая в стиле ретро с белыми стенами, темным паркетным полом и коричневым полом - последний тренд
Стильный дизайн: гостиная-столовая в стиле ретро с белыми стенами, темным паркетным полом и коричневым полом - последний тренд
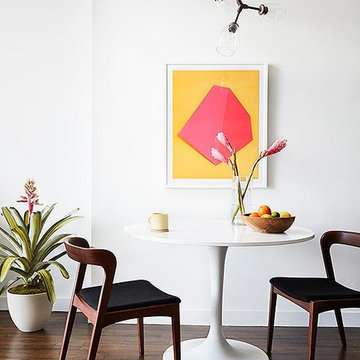
Recently, we were lucky enough to partner with One Kings Lane to lend a painting hand on a spring redesign of the fabulous Mindy Kaling’s NYC apartment. Mindy had worked directly with designer Sally Gotfredson of The Studio at One Kings Lane to help envision her space, and although Mindy herself was in L.A. for the majority of the project, Sally and the pros at OKL were able to expertly manage her project from the East Coast!
When it came to the painting portion of the renovation, Mindy wanted the apartment to be “…a reflection of [her] street style – great accents on top of a neutral palette.” She wanted statement fixtures, like chandeliers, eye-catching artwork, and brass accents. And she wanted all of these on a fresh, clean palette for maximum effect.
To achieve this, Paintzen kept it simple. We supplied white paint in a matte finish for all the ceilings and certain walls to create a bright, crisp surface over which Sally could create an impactful design. (Get the look with Delicate White!)
Rather than feeling bland, these fresh and clean white walls made a huge difference with this makeover… and were the ideal option for Mindy’s Nolita home. It laid the foundation for all the beautiful, bold, and perfectly “Mindy” additions that One Kings Lane had in store for her home.
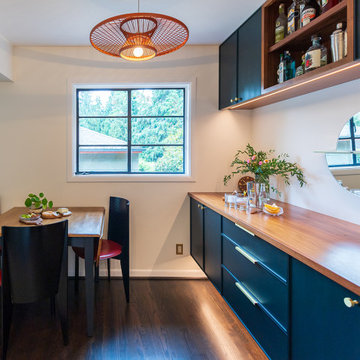
Tired of working from their tiny apartment during the beginning of the pandemic, we helped these clients bring new life to this adorable split-level home, by focusing on efficiency with a touch of glamour. The existing house from 1952 had great bones, and some fun features, such as a nice layout and corner windows, but was feeling worn and dated, and needed some attention. We were tasked with a quick-turnaround project, celebrating the home’s midcentury past, while making the spaces feel cohesive and fun. We were also asked to create more visual connections between spaces.
We designed new walnut cabinetry to surround the existing fireplace, re-worked the home’s entry, replaced the cabinetry in the kitchen, added a bar in the dining room, and enhanced the storage opportunities in the upstairs bedrooms and throughout the house. We continued a clean and modern materials palette throughout. These include warm white walls, refinished dark wood floors, walnut and painted cabinets, and luxe brass fixtures; all the finishes tie together and made the spaces feel more connected and full of whimsy.
Photographer: Matt Swain Photography
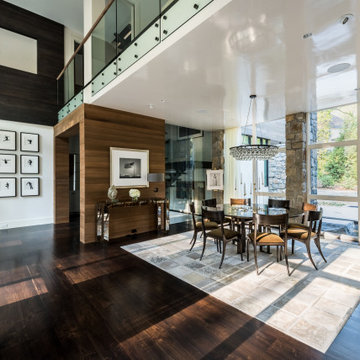
Пример оригинального дизайна: большая гостиная-столовая в стиле ретро с белыми стенами, темным паркетным полом и коричневым полом
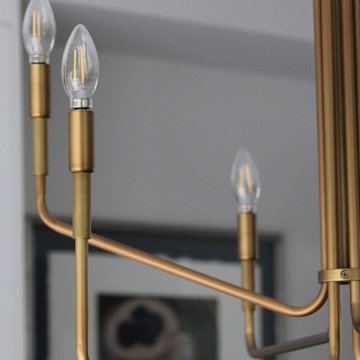
Пример оригинального дизайна: маленькая гостиная-столовая в стиле ретро с белыми стенами, темным паркетным полом и коричневым полом без камина для на участке и в саду
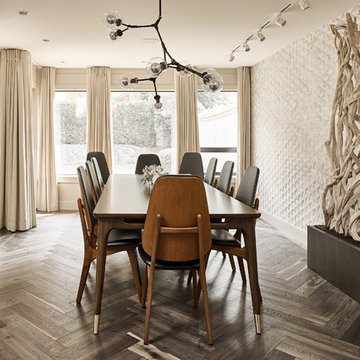
Свежая идея для дизайна: столовая в стиле ретро с серыми стенами, темным паркетным полом и коричневым полом - отличное фото интерьера
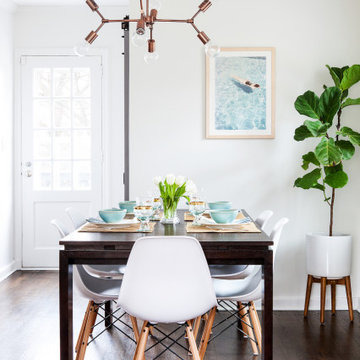
This home design update brought a california bohemian vibe to this classic westchester, NY home
Источник вдохновения для домашнего уюта: кухня-столовая среднего размера в стиле ретро с белыми стенами, темным паркетным полом и коричневым полом
Источник вдохновения для домашнего уюта: кухня-столовая среднего размера в стиле ретро с белыми стенами, темным паркетным полом и коричневым полом
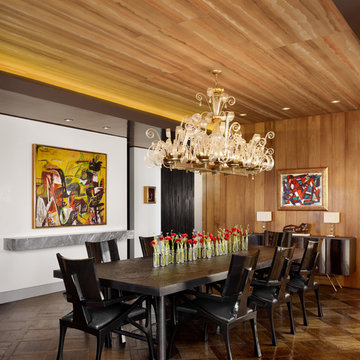
Идея дизайна: столовая в стиле ретро с белыми стенами, темным паркетным полом и коричневым полом без камина

На фото: огромная кухня-столовая в стиле ретро с белыми стенами, темным паркетным полом, стандартным камином, фасадом камина из камня, коричневым полом, сводчатым потолком и кирпичными стенами с
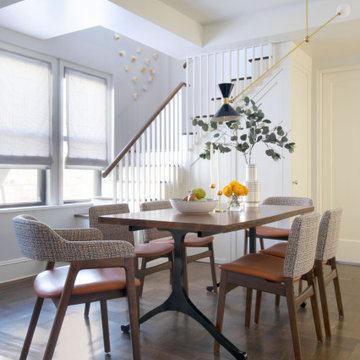
На фото: маленькая столовая в стиле ретро с серыми стенами и темным паркетным полом без камина для на участке и в саду
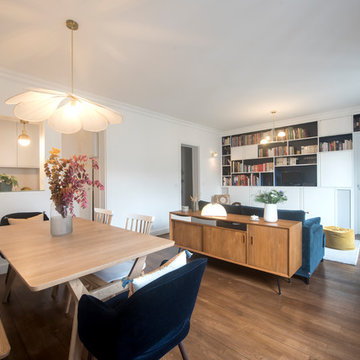
Идея дизайна: гостиная-столовая среднего размера в стиле ретро с белыми стенами, темным паркетным полом и коричневым полом без камина
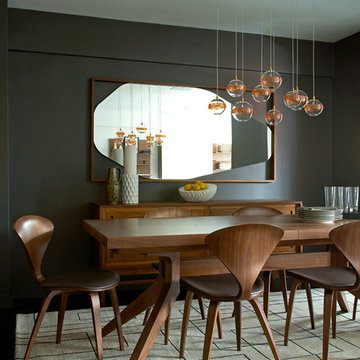
MARK ROSKAMS
На фото: отдельная столовая среднего размера в стиле ретро с коричневыми стенами и темным паркетным полом
На фото: отдельная столовая среднего размера в стиле ретро с коричневыми стенами и темным паркетным полом
Столовая в стиле ретро с темным паркетным полом – фото дизайна интерьера
6