Столовая в стиле модернизм с темным паркетным полом – фото дизайна интерьера
Сортировать:
Бюджет
Сортировать:Популярное за сегодня
1 - 20 из 3 258 фото
1 из 3
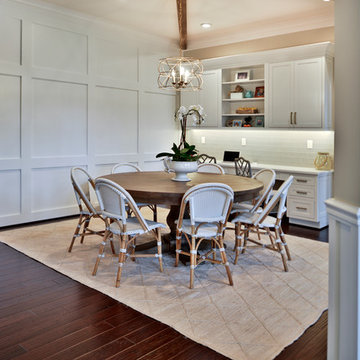
Kitchen Over 150K
If you ever found yourself shopping for a new home, finding a model home, falling in love with this model home and immediately signing on the dotted line. Yet after a few months of moving into your new home you realize that the kitchen and the layout of main level will not work out for your lifestyle. The model home you fell in love with was furnished with beautiful furniture distracting you from concentrating on what is really important to you. This is what happened to this couple in Ashburn, VA, after purchasing their dream home.
The kitchen lacked natural light, while its location was not ideal and was disrupting their daily routine. After a careful review of the kitchen design, a plan was formed to upgrade the kitchen.
Their kitchen was moved to a location between the two-story family room and front dining room. To the left of the family room there was a breakfast eating area that was not serving any purpose.
Our design incorporated the breakfast area placed along a couple feet from an adjacent pantry space to create this new dream kitchen.
By knocking down a few bearing walls, we have placed the main sink area under large backside windows. Now the kitchen can look into their beautiful backyard. A major load bearing wall between the old breakfast room and adjacent two-story family was taken down and a big steel beam took the place of that, creating a large seamless connection between the new kitchen and the rest of the home.
A large island was implemented with a prep sink, microwave, and with lots of seating space around it. Large scale professional appliances along with stunning mosaic backsplash tiles complement this amazing kitchen design.
Double barn style door in front of the pantry area sets off this storage space tucked away from rest of the kitchen. All the old tile was removed and a matching wide plank distressed wood floor was installed to create a seamless connection to rest of the home. A matching butler pantry cabinet area just outside of dining room and a wine station/drink serving area between family room and main foyer were added to better utilize the multi-function needs of the family.
The custom inset cabinetry with double layers and exotic stone counter top, distressed ceiling beams, and other amenities are just a few standouts of this project.
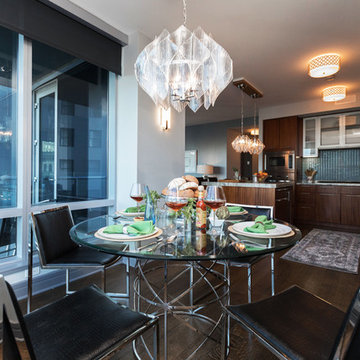
The unit’s interior design is meant to give the residents an opportunity to relax in an elegant space with modern solutions that work in harmony with the amenities of the Ritz-Carlton experience. The Philadelphia design company incorporated warm wood tones throughout to create warmth while using contemporary elements like glass, chrome, and antiqued mirror to keep the design modern and luxurious.

Свежая идея для дизайна: кухня-столовая в стиле модернизм с белыми стенами, темным паркетным полом, стандартным камином и фасадом камина из кирпича - отличное фото интерьера
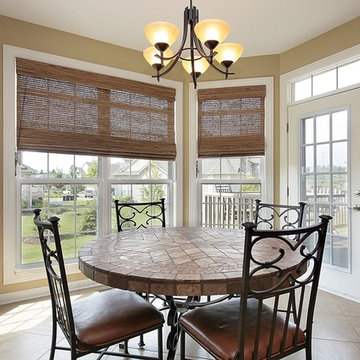
CUSTOM MADE ROMAN BLINDS - www.windowsdressedup.com - Dining Room Designs and Ideas. Buy roman shades online and design your own custom roman shades / roman blinds & drapery panels for your dining room with your choice of over 3,000 distinctive fabrics, modern styles, and multiple options.
Windows Dressed Up showroom in north Denver at 38th on Tennyson has the latest in window treatment ideas.Blinds, shades & shutters from top brands Hunter Douglas, Graber & Lafayette Interior Fashions.Top down bottom up shades, motorized blinds and shades, cordless blinds in variety of styles &designs.Windows Dressed Up has custom curtains, drapes, valances, cornice box, 3,000+ designer fabrics.Visit our showroom & talk to a Certified Interior Designer. 58 years exp. Measuring & installation services.
Photo: Windows Dressed Up custom roman blinds, roman shades. Dining room decor, ideas and designs.
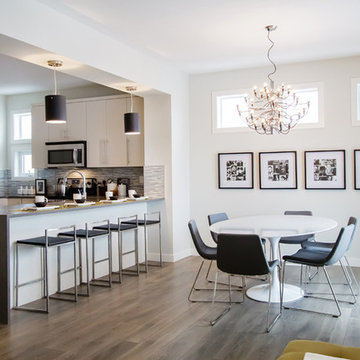
Lindsay Nichols Photography
Пример оригинального дизайна: гостиная-столовая в стиле модернизм с темным паркетным полом и серыми стенами
Пример оригинального дизайна: гостиная-столовая в стиле модернизм с темным паркетным полом и серыми стенами
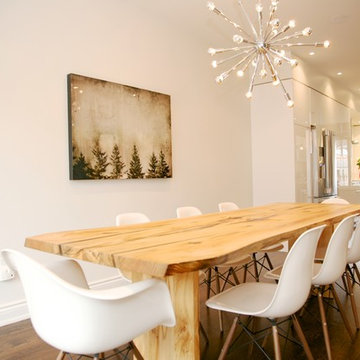
Jordana Huber Photography
Свежая идея для дизайна: кухня-столовая в стиле модернизм с белыми стенами и темным паркетным полом - отличное фото интерьера
Свежая идея для дизайна: кухня-столовая в стиле модернизм с белыми стенами и темным паркетным полом - отличное фото интерьера
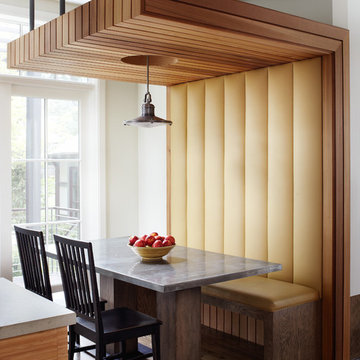
Morgante Wilson Architects installed a custom banquette with vinyl fabric to ease of maintenance. The pedestal dining table has a top that is clad in zinc.
Werner Straube Photography
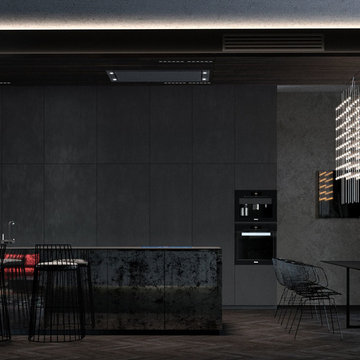
Стильный дизайн: гостиная-столовая в стиле модернизм с черными стенами, темным паркетным полом и черным полом - последний тренд
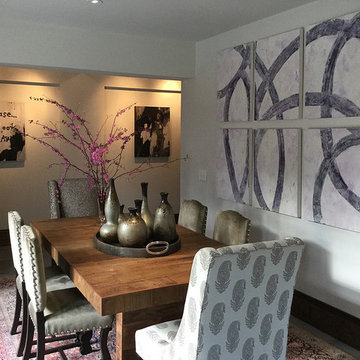
Источник вдохновения для домашнего уюта: отдельная столовая среднего размера в стиле модернизм с белыми стенами и темным паркетным полом без камина
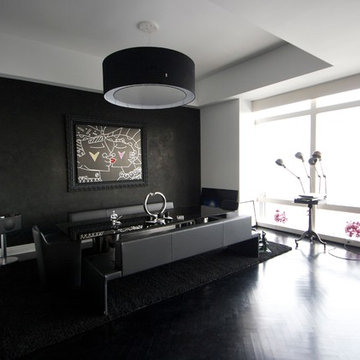
Стильный дизайн: большая гостиная-столовая в стиле модернизм с черными стенами, темным паркетным полом и черным полом без камина - последний тренд
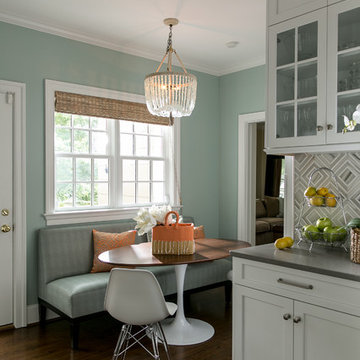
Vanderveen Photographers
Стильный дизайн: кухня-столовая среднего размера в стиле модернизм с синими стенами, темным паркетным полом и коричневым полом без камина - последний тренд
Стильный дизайн: кухня-столовая среднего размера в стиле модернизм с синими стенами, темным паркетным полом и коричневым полом без камина - последний тренд
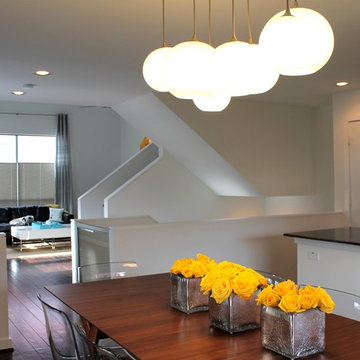
Client wanted a dining room where entertaining could happen in style. Cool steel blue on the walls to add a splash of color while keeping the overall color scheme neutral and clean. Mix of walnut, chrome, steel, white lacquer, pewter silk and acrylic made this space shine. We topped it all off with a milk glass orb chandelier and fresh flowers.
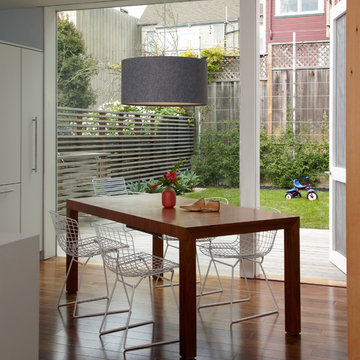
View through the dining area to the back yard. Photo by Ken Gutmaker Architectural Photography (kengutmaker.com).
Источник вдохновения для домашнего уюта: столовая в стиле модернизм с темным паркетным полом
Источник вдохновения для домашнего уюта: столовая в стиле модернизм с темным паркетным полом
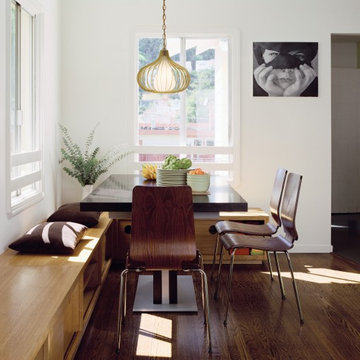
Storage bench continues into Living Room for more seating, storage, and media display.
Joe Fletcher Photography
На фото: кухня-столовая среднего размера в стиле модернизм с белыми стенами и темным паркетным полом без камина
На фото: кухня-столовая среднего размера в стиле модернизм с белыми стенами и темным паркетным полом без камина
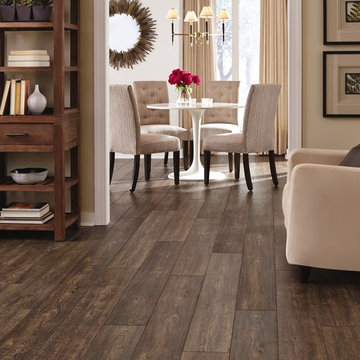
Mannington http://www.mannington.com/
Стильный дизайн: большая отдельная столовая в стиле модернизм с бежевыми стенами и темным паркетным полом без камина - последний тренд
Стильный дизайн: большая отдельная столовая в стиле модернизм с бежевыми стенами и темным паркетным полом без камина - последний тренд
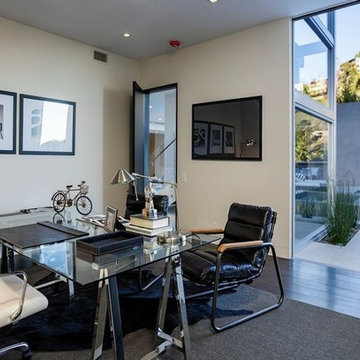
Свежая идея для дизайна: столовая среднего размера в стиле модернизм с белыми стенами и темным паркетным полом без камина - отличное фото интерьера
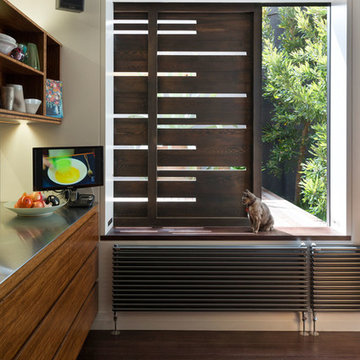
John Gollings Photography
Пример оригинального дизайна: кухня-столовая среднего размера в стиле модернизм с белыми стенами и темным паркетным полом
Пример оригинального дизайна: кухня-столовая среднего размера в стиле модернизм с белыми стенами и темным паркетным полом
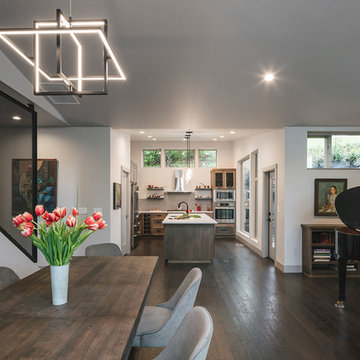
Стильный дизайн: кухня-столовая среднего размера в стиле модернизм с белыми стенами, темным паркетным полом и коричневым полом - последний тренд
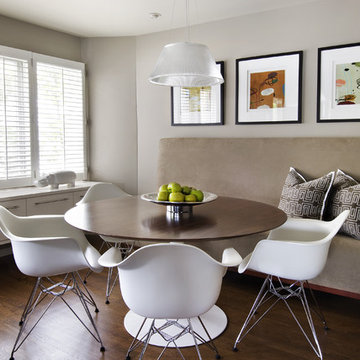
©Michael Weinstein MW-Studio
Источник вдохновения для домашнего уюта: столовая в стиле модернизм с серыми стенами и темным паркетным полом
Источник вдохновения для домашнего уюта: столовая в стиле модернизм с серыми стенами и темным паркетным полом
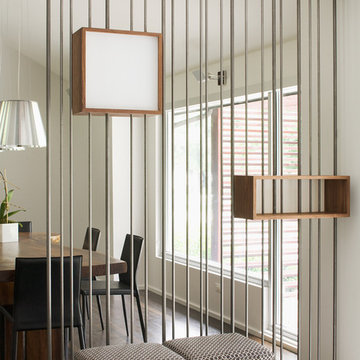
This contemporary renovation makes no concession towards differentiating the old from the new. Rather than razing the entire residence an effort was made to conserve what elements could be worked with and added space where an expanded program required it. Clad with cedar, the addition contains a master suite on the first floor and two children’s rooms and playroom on the second floor. A small vegetated roof is located adjacent to the stairwell and is visible from the upper landing. Interiors throughout the house, both in new construction and in the existing renovation, were handled with great care to ensure an experience that is cohesive. Partition walls that once differentiated living, dining, and kitchen spaces, were removed and ceiling vaults expressed. A new kitchen island both defines and complements this singular space.
The parti is a modern addition to a suburban midcentury ranch house. Hence, the name “Modern with Ranch.”
Столовая в стиле модернизм с темным паркетным полом – фото дизайна интерьера
1