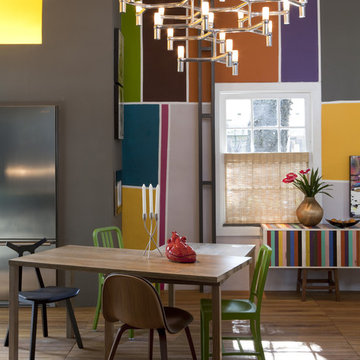Столовая в стиле модернизм с темным паркетным полом – фото дизайна интерьера
Сортировать:
Бюджет
Сортировать:Популярное за сегодня
121 - 140 из 3 275 фото
1 из 3
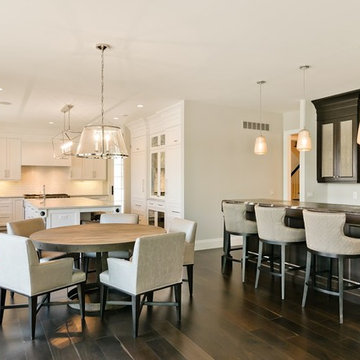
Источник вдохновения для домашнего уюта: огромная кухня-столовая в стиле модернизм с темным паркетным полом, белыми стенами и коричневым полом без камина
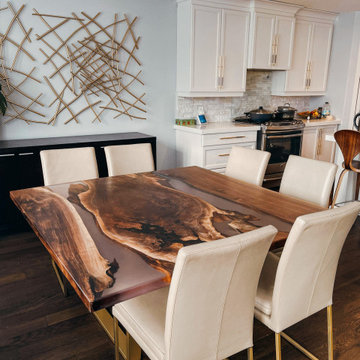
5'*5' Black walnut and clear resin Dining Table paired with gold legs to match dining chairs style and color
Идея дизайна: большая кухня-столовая в стиле модернизм с серыми стенами, темным паркетным полом и коричневым полом
Идея дизайна: большая кухня-столовая в стиле модернизм с серыми стенами, темным паркетным полом и коричневым полом

Luxury Residence in Dumbo
Стильный дизайн: большая гостиная-столовая в стиле модернизм с белыми стенами и темным паркетным полом без камина - последний тренд
Стильный дизайн: большая гостиная-столовая в стиле модернизм с белыми стенами и темным паркетным полом без камина - последний тренд

The Kitchen opens into the Dining Room and Family Room
Photos by Gibeon Photography
Источник вдохновения для домашнего уюта: столовая в стиле модернизм с бежевыми стенами, темным паркетным полом, стандартным камином, фасадом камина из камня и коричневым полом
Источник вдохновения для домашнего уюта: столовая в стиле модернизм с бежевыми стенами, темным паркетным полом, стандартным камином, фасадом камина из камня и коричневым полом
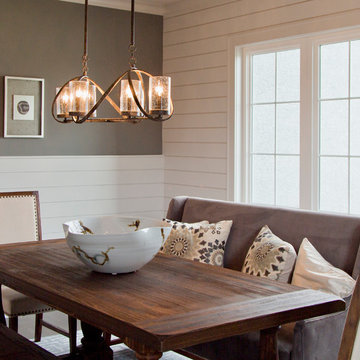
На фото: отдельная столовая среднего размера в стиле модернизм с серыми стенами, коричневым полом и темным паркетным полом
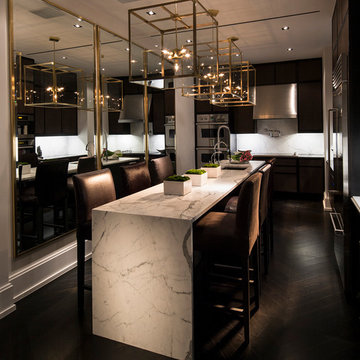
Photography: Craig Denis
Пример оригинального дизайна: большая кухня-столовая в стиле модернизм с темным паркетным полом
Пример оригинального дизайна: большая кухня-столовая в стиле модернизм с темным паркетным полом

Dining room with wood burning stove, floor to ceiling sliding doors to deck. Concrete walls with picture hanging system.
Photo:Chad Holder
Источник вдохновения для домашнего уюта: гостиная-столовая в стиле модернизм с темным паркетным полом и печью-буржуйкой
Источник вдохновения для домашнего уюта: гостиная-столовая в стиле модернизм с темным паркетным полом и печью-буржуйкой
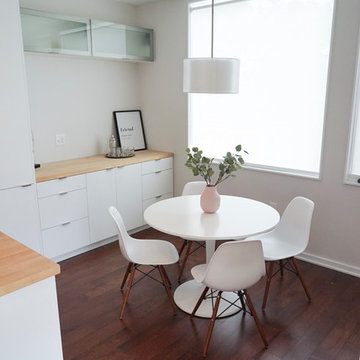
Modern furnishings to match the architectural style of this home.
Пример оригинального дизайна: маленькая кухня-столовая в стиле модернизм с бежевыми стенами, темным паркетным полом и коричневым полом без камина для на участке и в саду
Пример оригинального дизайна: маленькая кухня-столовая в стиле модернизм с бежевыми стенами, темным паркетным полом и коричневым полом без камина для на участке и в саду
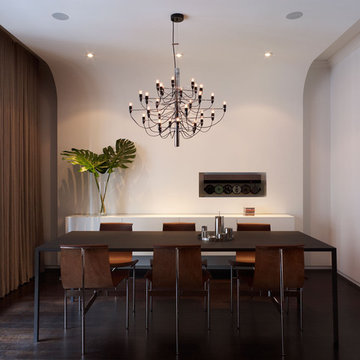
Photos by: Joshua McHugh
Идея дизайна: столовая в стиле модернизм с белыми стенами и темным паркетным полом
Идея дизайна: столовая в стиле модернизм с белыми стенами и темным паркетным полом
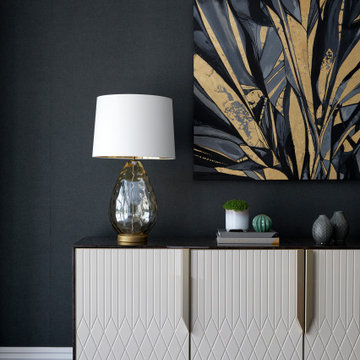
A feature artwork commands attention, serving as a focal point that draws the eye and sparks conversation. Its presence adds personality and character to the room, enhancing its overall ambiance.
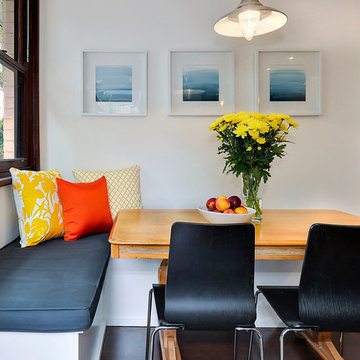
Located beside a new kitchen, a breakfast nook was created with built-in bench seating, upholstered in a charcoal coloured hard-wearing cotton fabric to compliment the owner's existing dark brown chairs and antique table. A pop of colour was added in the form of colourful cushions. The bench seating provides fantastic storage for esky's and picnic items, painted to match the wall colour, and the table is a lovingly restored family table. A hard-working custom space, for a young family on a tight budget.
Image taken by Desmond Chan, Open2View
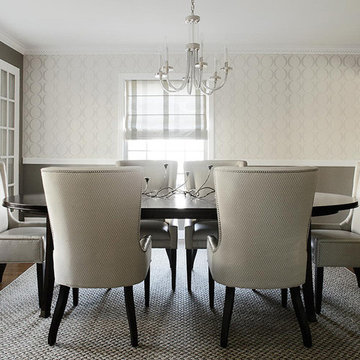
Understated and soft, this dining room is a visual delight. Client asked for simplicity of form and shape with family friendly chairs. Leather from J Robert Scott on inside and Barbara Barry fabric on outside. Dark espresso Flynn table from Vanguard grounds the room. Photos -Christian Garibaldi
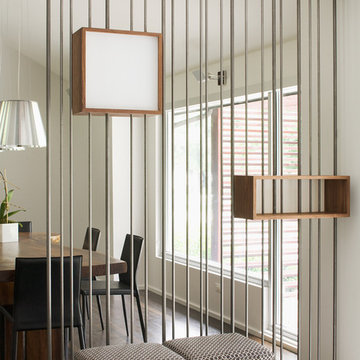
This contemporary renovation makes no concession towards differentiating the old from the new. Rather than razing the entire residence an effort was made to conserve what elements could be worked with and added space where an expanded program required it. Clad with cedar, the addition contains a master suite on the first floor and two children’s rooms and playroom on the second floor. A small vegetated roof is located adjacent to the stairwell and is visible from the upper landing. Interiors throughout the house, both in new construction and in the existing renovation, were handled with great care to ensure an experience that is cohesive. Partition walls that once differentiated living, dining, and kitchen spaces, were removed and ceiling vaults expressed. A new kitchen island both defines and complements this singular space.
The parti is a modern addition to a suburban midcentury ranch house. Hence, the name “Modern with Ranch.”
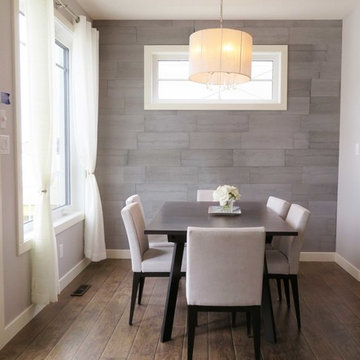
Пример оригинального дизайна: маленькая кухня-столовая в стиле модернизм с бежевыми стенами, темным паркетным полом и коричневым полом для на участке и в саду
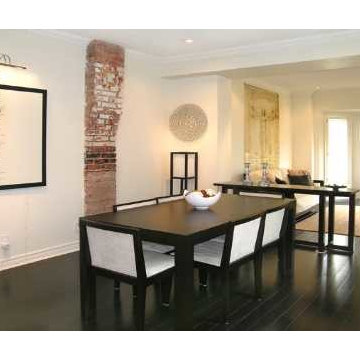
The space is presented with a living and dining space. Minimalist furniture and highlighting the architectural feature of brick chimney.
Идея дизайна: гостиная-столовая среднего размера в стиле модернизм с белыми стенами, темным паркетным полом и черным полом без камина
Идея дизайна: гостиная-столовая среднего размера в стиле модернизм с белыми стенами, темным паркетным полом и черным полом без камина
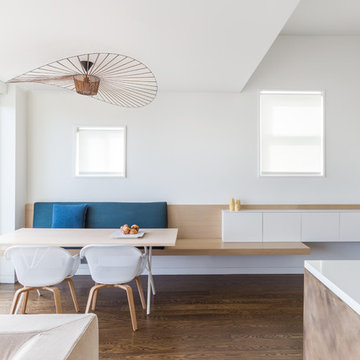
This Noe Valley whole-house renovation maximizes natural light and features sculptural details. A new wall of full-height windows and doors allows for stunning views of downtown San Francisco. A dynamic skylight creates shifting shadows across the neutral palette of bleached oak cabinetry, white stone and silicone bronze. In order to avoid the clutter of an open plan the kitchen is intentionally outfitted with minimal hardware, integrated appliances and furniture grade cabinetry and detailing. The white range hood offers subtle geometric interest, leading the eyes upwards towards the skylight. This light-filled space is the center of the home.
Architecture by Tierney Conner Design Studio.
Photo by David Duncan Livingston.
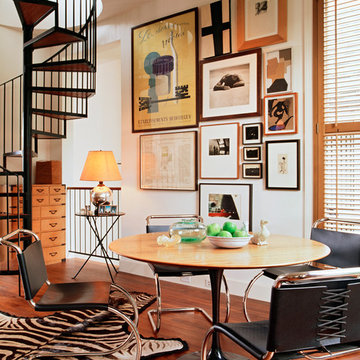
Matthew Millman | Matthew Millman Photography
Пример оригинального дизайна: столовая в стиле модернизм с белыми стенами и темным паркетным полом
Пример оригинального дизайна: столовая в стиле модернизм с белыми стенами и темным паркетным полом
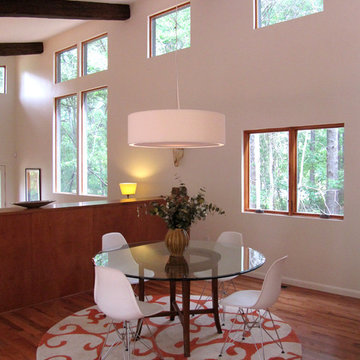
Open concept living incorporates a bank of south facing sliding doors to the courtyard deck and higher clerestories on the north wall for ample daylighting.
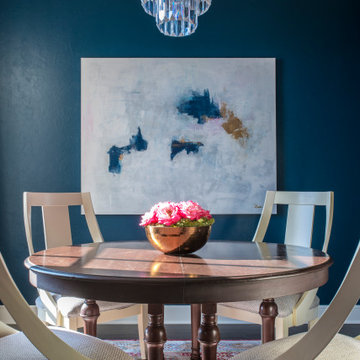
На фото: отдельная столовая среднего размера в стиле модернизм с синими стенами, темным паркетным полом и коричневым полом с
Столовая в стиле модернизм с темным паркетным полом – фото дизайна интерьера
7
