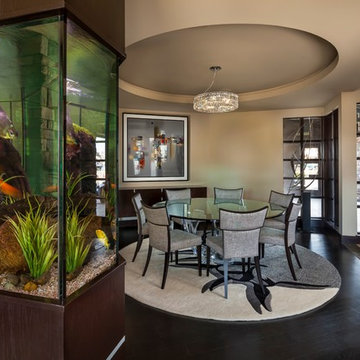Столовая в стиле модернизм с темным паркетным полом – фото дизайна интерьера
Сортировать:
Бюджет
Сортировать:Популярное за сегодня
41 - 60 из 3 269 фото
1 из 3
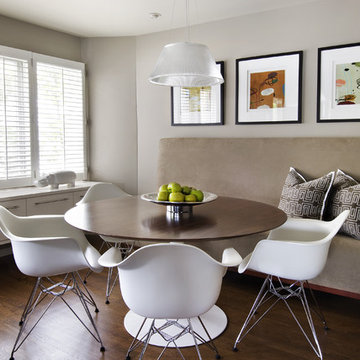
©Michael Weinstein MW-Studio
Источник вдохновения для домашнего уюта: столовая в стиле модернизм с серыми стенами и темным паркетным полом
Источник вдохновения для домашнего уюта: столовая в стиле модернизм с серыми стенами и темным паркетным полом
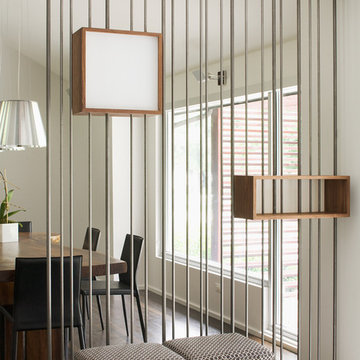
This contemporary renovation makes no concession towards differentiating the old from the new. Rather than razing the entire residence an effort was made to conserve what elements could be worked with and added space where an expanded program required it. Clad with cedar, the addition contains a master suite on the first floor and two children’s rooms and playroom on the second floor. A small vegetated roof is located adjacent to the stairwell and is visible from the upper landing. Interiors throughout the house, both in new construction and in the existing renovation, were handled with great care to ensure an experience that is cohesive. Partition walls that once differentiated living, dining, and kitchen spaces, were removed and ceiling vaults expressed. A new kitchen island both defines and complements this singular space.
The parti is a modern addition to a suburban midcentury ranch house. Hence, the name “Modern with Ranch.”
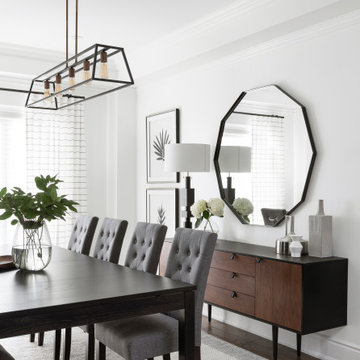
На фото: столовая среднего размера в стиле модернизм с белыми стенами, темным паркетным полом и кессонным потолком с
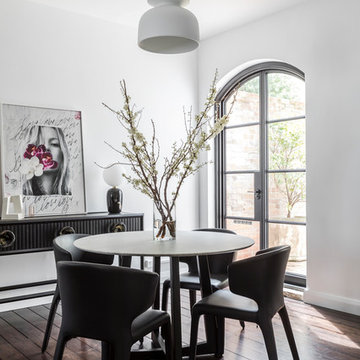
Идея дизайна: гостиная-столовая среднего размера в стиле модернизм с белыми стенами и темным паркетным полом
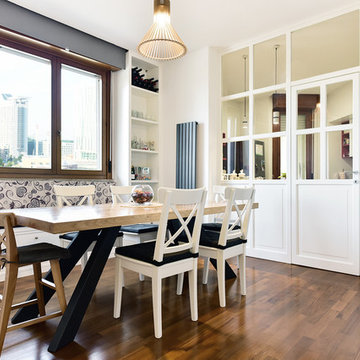
Пример оригинального дизайна: маленькая кухня-столовая в стиле модернизм с белыми стенами и темным паркетным полом для на участке и в саду
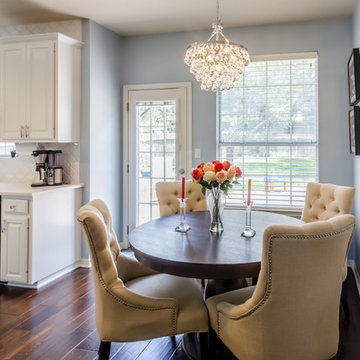
Идея дизайна: гостиная-столовая среднего размера в стиле модернизм с бежевыми стенами, темным паркетным полом и коричневым полом без камина
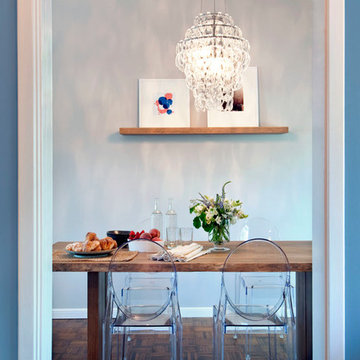
Photographer: Crystal Waye Photo Design
Пример оригинального дизайна: гостиная-столовая среднего размера в стиле модернизм с серыми стенами, темным паркетным полом и коричневым полом без камина
Пример оригинального дизайна: гостиная-столовая среднего размера в стиле модернизм с серыми стенами, темным паркетным полом и коричневым полом без камина
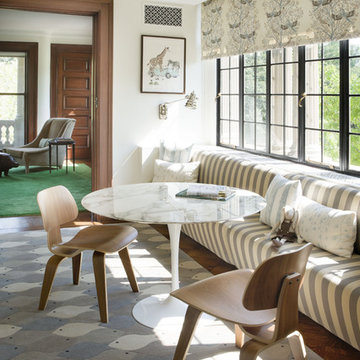
This 1899 townhouse on the park was fully restored for functional and technological needs of a 21st century family. A new kitchen, butler’s pantry, and bathrooms introduce modern twists on Victorian elements and detailing while furnishings and finishes have been carefully chosen to compliment the quirky character of the original home. The area that comprises the neighborhood of Park Slope, Brooklyn, NY was first inhabited by the Native Americans of the Lenape people. The Dutch colonized the area by the 17th century and farmed the region for more than 200 years. In the 1850s, a local lawyer and railroad developer named Edwin Clarke Litchfield purchased large tracts of what was then farmland. Through the American Civil War era, he sold off much of his land to residential developers. During the 1860s, the City of Brooklyn purchased his estate and adjoining property to complete the West Drive and the southern portion of the Long Meadow in Prospect Park.
Architecture + Interior Design: DHD
Original Architect: Montrose Morris
Photography: Peter Margonelli
http://petermorgonelli.com

The client wanted to change the color scheme and punch up the style with accessories such as curtains, rugs, and flowers. The couple had the entire downstairs painted and installed new light fixtures throughout.
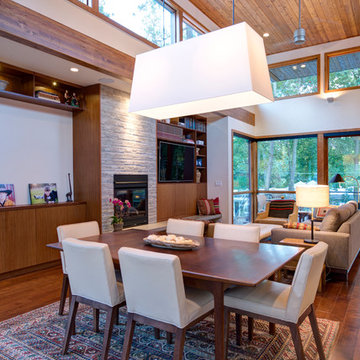
Oliver Irwin
Идея дизайна: гостиная-столовая среднего размера в стиле модернизм с белыми стенами и темным паркетным полом
Идея дизайна: гостиная-столовая среднего размера в стиле модернизм с белыми стенами и темным паркетным полом
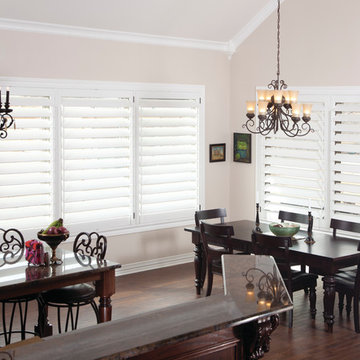
All Shutters and Blinds
Свежая идея для дизайна: столовая среднего размера в стиле модернизм с темным паркетным полом - отличное фото интерьера
Свежая идея для дизайна: столовая среднего размера в стиле модернизм с темным паркетным полом - отличное фото интерьера
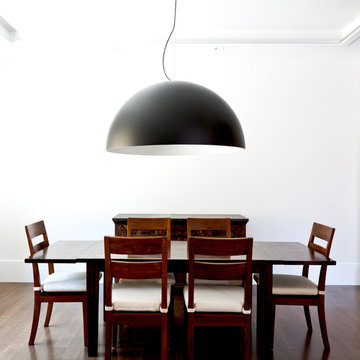
Идея дизайна: кухня-столовая среднего размера в стиле модернизм с белыми стенами и темным паркетным полом без камина
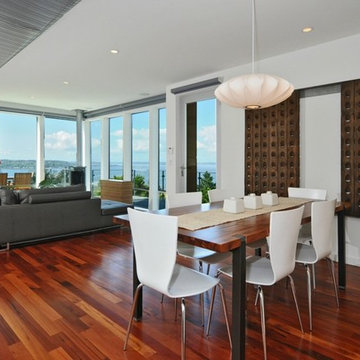
This custom home sits one a tiny 2,020 square foot triangular lot and features almost 3,000 square feet of living space. The form of the house reflects the marine environment below, evoking sails and hulls. Three bedrooms, three and one-half bathrooms, open living, kitchen, and dining spaces, garages, a wine room and a work loft are all incorporated into a gull-wing shell that sits on a solid concrete base.
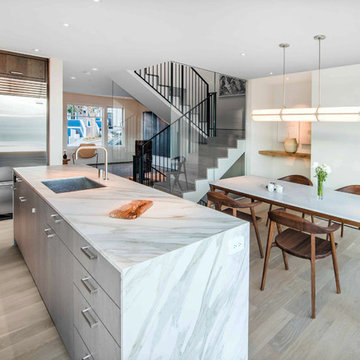
Kitchen and dining areas looking at the front of the house. Each piece of the owner's high-end art collection was given a space of its own. Alexander Jermyn Architecture, Robert Vente Photography.
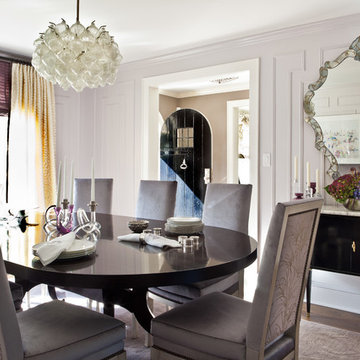
Свежая идея для дизайна: столовая в стиле модернизм с белыми стенами и темным паркетным полом - отличное фото интерьера
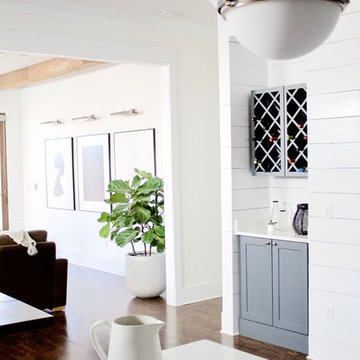
A naturally, modern Green Hills new home design with coffee and bar cabinet in the kitchen. Interior Design & Photography: design by Christina Perry
Идея дизайна: большая кухня-столовая в стиле модернизм с белыми стенами, темным паркетным полом и коричневым полом без камина
Идея дизайна: большая кухня-столовая в стиле модернизм с белыми стенами, темным паркетным полом и коричневым полом без камина
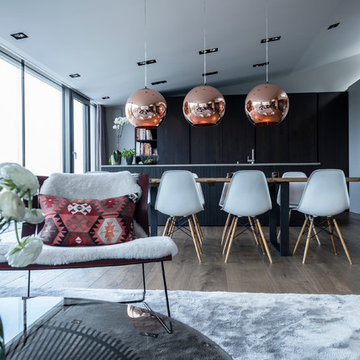
Стильный дизайн: большая гостиная-столовая в стиле модернизм с темным паркетным полом - последний тренд
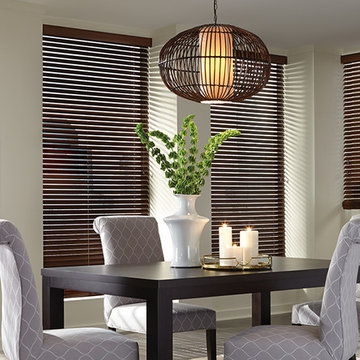
This dining room design centers around the dark wood - dark wood dining room table, dark wood stairs, dark hardwood floors, and yes, the wood blinds are dark wood too. Did we forget the dark hardwood chandelier!?!? For more dining room ideas and designs, visit our website or Denver showroom at Windows Dressed Up.
Windows Dressed Up is your Denver window treatment store for custom blinds, shutters shades, custom curtains & drapes, custom valances, custom roman shades as well as curtain hardware & drapery hardware. Hunter Douglas, Graber, Lafayette Interior Fashions, Kirsch. Measuring and installation available. Home decorators dream store!
Servicing the metro area, including Parker, Castle Rock, Boulder, Evergreen, Broomfield, Lakewood, Aurora, Thornton, Centennial, Littleton, Highlands Ranch, Arvada, Golden, Westminster, Lone Tree, Greenwood Village, Wheat Ridge.
Home decor window treatment decorating ideas for bathroom, living room, bedroom, kitchen, home office and patio spaces.
Photo: Hunter Douglas Parkland dark wood blinds. Dining room ideas and designs.
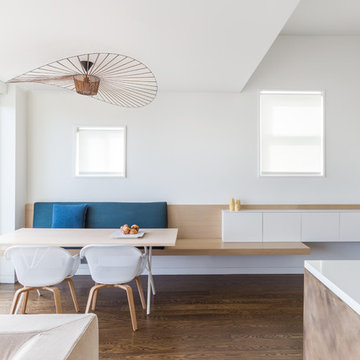
This Noe Valley whole-house renovation maximizes natural light and features sculptural details. A new wall of full-height windows and doors allows for stunning views of downtown San Francisco. A dynamic skylight creates shifting shadows across the neutral palette of bleached oak cabinetry, white stone and silicone bronze. In order to avoid the clutter of an open plan the kitchen is intentionally outfitted with minimal hardware, integrated appliances and furniture grade cabinetry and detailing. The white range hood offers subtle geometric interest, leading the eyes upwards towards the skylight. This light-filled space is the center of the home.
Architecture by Tierney Conner Design Studio.
Photo by David Duncan Livingston.
Столовая в стиле модернизм с темным паркетным полом – фото дизайна интерьера
3
